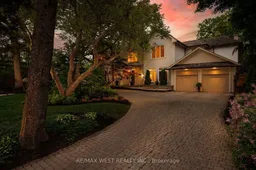Rarely available Valecrest family home nestled on an exceptional 100 ft x 177 ft ravine lot setting in the coveted Edenbridge pocket. Beautifully appointed 4-bedroom, 5-bathroom residence with breathtaking views from every window. Grand Centre Hall entry with 2-storey ceiling opens to a main floor office with a gas fireplace, wainscotting and custom built-ins. Formal living & dining rooms feature gleaming hardwood floors, coffered ceilings or pot lights and views of a canopy of trees. Gourmet eat-in kitchen boasts skylights, granite counters, a breakfast island, top-of-the-line stainless steel appliances, plenty of storage and walk-out to patio. Open concept design expands into a welcoming family room with a gas fireplace and gorgeous garden views! The main floor is complete with a dream laundry/mud room with direct access to a fully functional garage living system with epoxy floors, wall storage, custom integrated cabinets, overhead storage and EV charger. Primary bedroom offers a 6-piece spa ensuite, private office/sitting area, full dressing room, 2 walk-in closets and fireplace. All 4 bedrooms are spacious, bright and have an ensuite bath, large closet with professional organizers and gorgeous views. Expansive lower level has a professional-grade gym set up, media/games room, recreation room, bathroom and spectacular 2,400-bottle wine cellar. Walk-out to a beautifully landscaped backyard oasis perfect for entertaining and is equipped with a built-in gas barbecue, wood-burning pizza oven and fabulous sitting area. Conveniently located within close proximity to James Gardens transit, renowned golf, excellent schools and shopping. Welcome home...
Inclusions: Stainless steel appliances (refrigerator, 5-burner gas cooktop, built-in oven, built-in speed oven, built-in dishwasher, built-in microwave, vent hood), front load washer & dryer, 3 Fujitsu heating/air conditioning units on 2nd floor, broadloom where attached, all electric light fixtures, all window coverings/blinds, all mounted televisions, central vacuum, APCO whole house air purifier, central air conditioning, hot water tank, full alarm & security system (monitoring fee is extra), outdoor wood-burning pizza oven, bbq gas line, outdoor built-in barbecue, inground sprinkler system, automatic garage door opener + all related remotes, full garage living system, EV charger in garage.
 42
42


