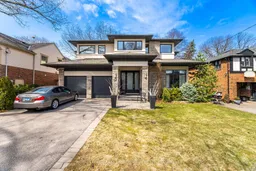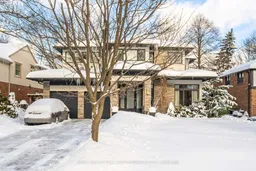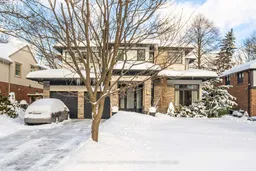Welcome to this exquisite 4+1 bedroom, 5 bath 2-storey home on a quiet, family-friendly street in the prestigious Humber Valley Village. Built in 2016, this thoughtfully designed residence offers an exceptional layout, luxurious finishes, and incredible attention to detail. The main level features an open concept chefs kitchen with high-end Thermador appliances, a large center island with Quartz countertops and backsplash, a coffee nook, and a butlers pantry with a walk-in storage pantry and wet bar. The living room impresses with soaring 20-foot ceilings, a gas fireplace, a walk-out to the backyard, and a hidden door leading to a private office. A formal dining room, powder room, and mudroom with garage access and ample storage complete the main floor. Upstairs, you'll find 4 spacious bedrooms, each with an ensuite or semi-ensuite bath. The primary suite boasts vaulted ceilings, a private balcony overlooking the backyard, a spa-like 5pc ensuite, and a walk-in closet. The 2nd bedroom has its own 4pc ensuite, while the 3rd and 4th bedrooms share a semi-ensuite with a frosted water closet. The lower level is an entertainers dream with heated floors throughout, featuring a family room with a projector and screen, a large wet bar with a center island, a 5th bedroom with a walk-in closet and large above grade window + multiple storage areas. Set on a stunning 60 x 130 ft lot, with landscape lighting and full irrigation system, this is a rare opportunity to own on this sought-after street. Enjoy easy access to top-rated schools (Humber Valley Jr. & Kingsway College School), shops, restaurants, transit, and highways.
Inclusions: All Existing Appliances, All Existing Light Fixtures, All Existing Window Coverings, Built-ins Throughout, Wall Mounted Tvs, Projector & Screen, Kitchen Table Beside Island, Sprinkler System, Garage Door & Remotes, Shed, Alarm & Security Cameras (Monitoring Extra), iPad.






