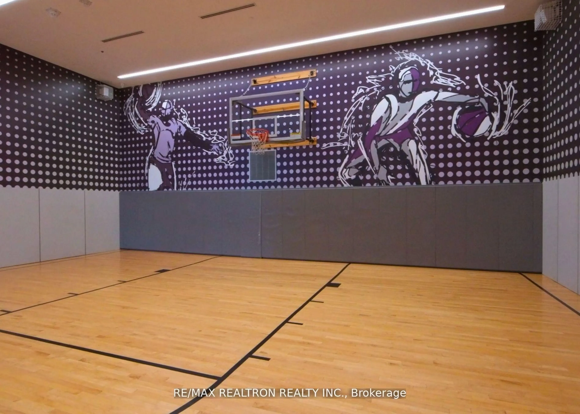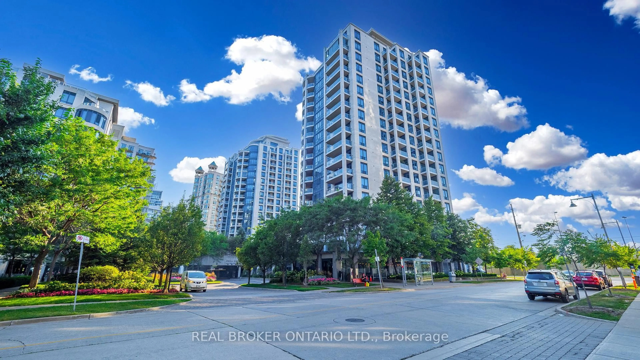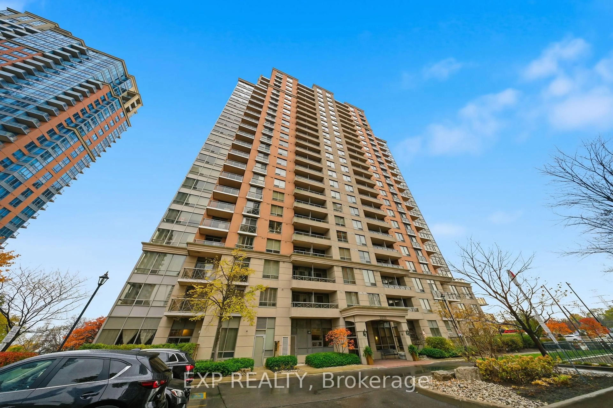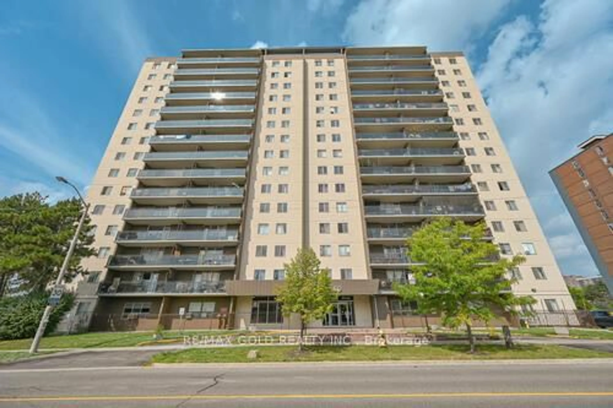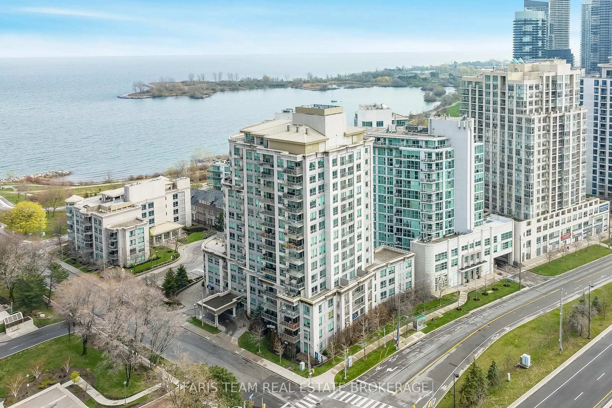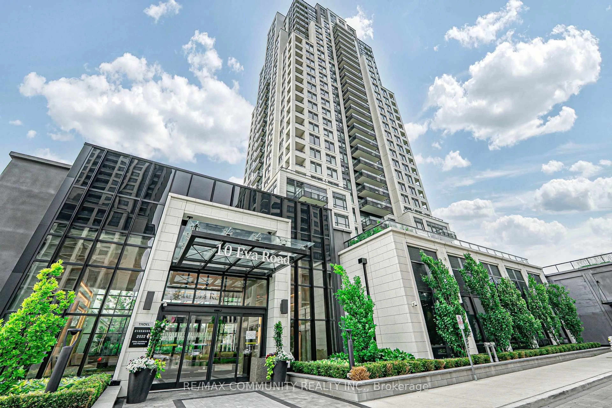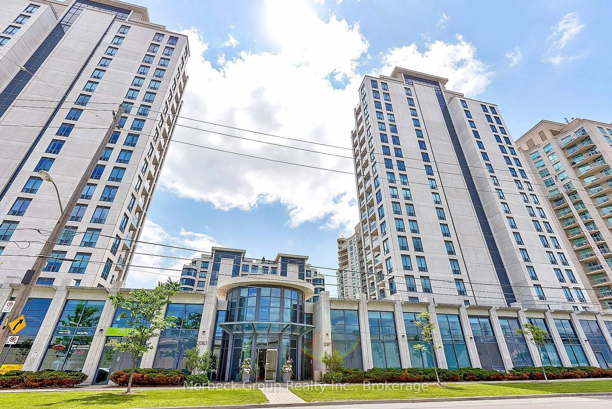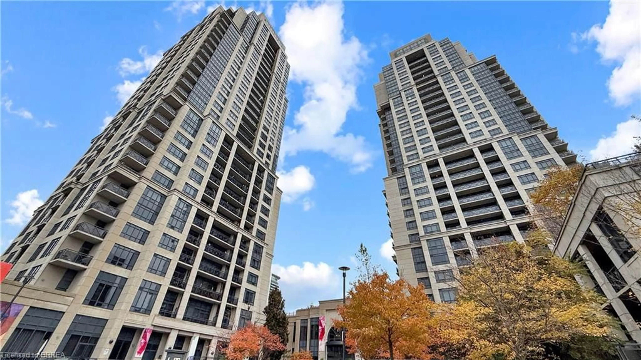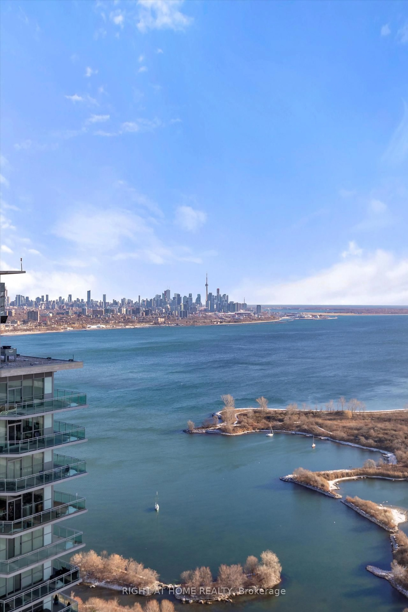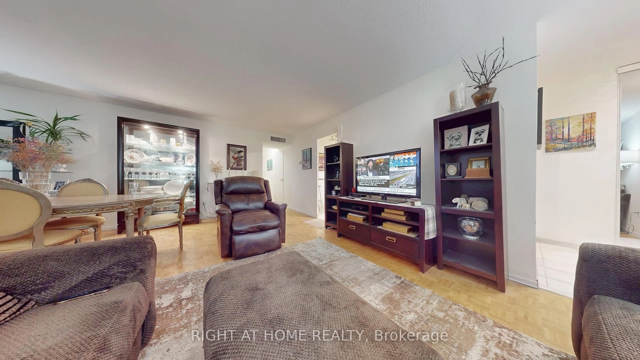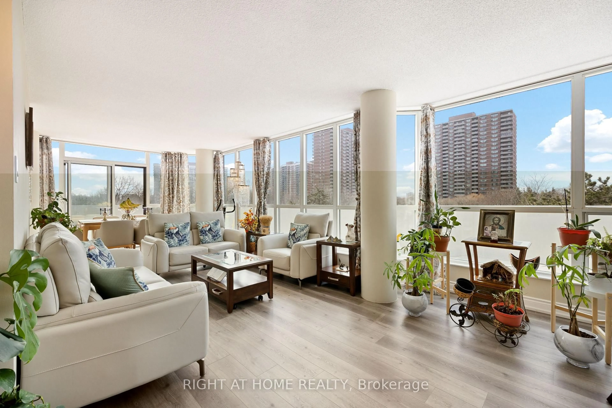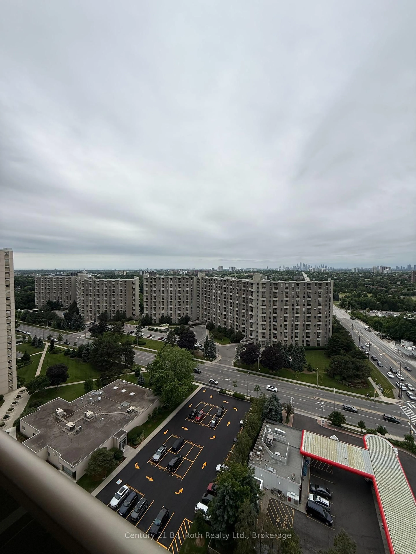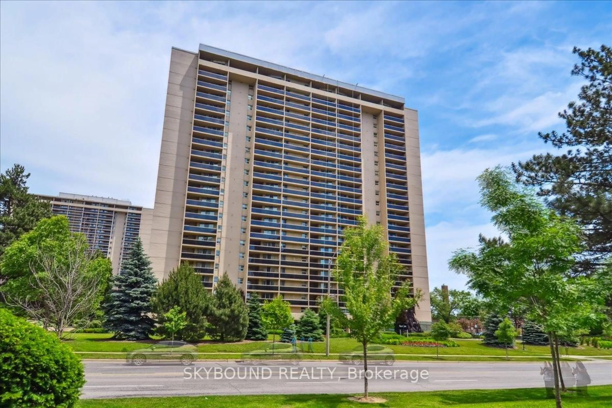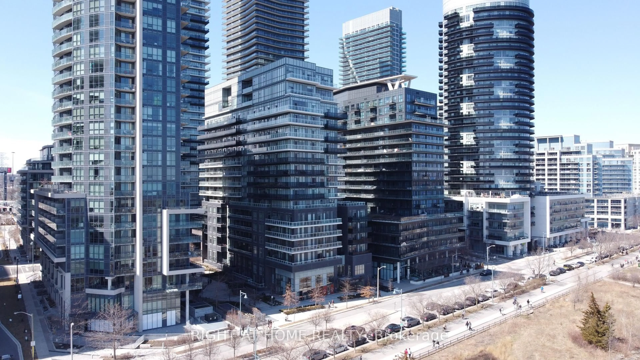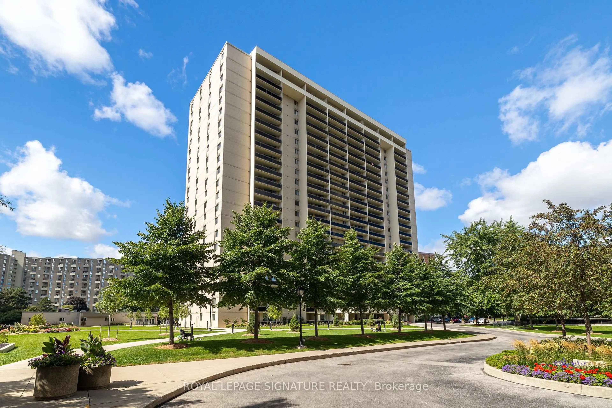Welcome to 61 Richview Road #1012 at Top of the Humber Condos, a rarely offered, extra-large 3+1 bedroom suite in a well-managed building tucked away at the end of a quiet cul-de-sac in Etobicoke. This exceptionally maintained corner condo offers a bright functional living space which includes a generous living/dining area with floor-to-ceiling windows and pristine hardwood floors, an updated eat-in kitchen with granite counters, stainless steel appliances, a dedicated breakfast area and abundant storage, three well-proportioned bedrooms with hardwood floors which include a a primary suite with walk-in closet and four piece ensuite, a versatile den ideal for a home office with sliding glass doors and walkout to the private balcony, in-suite laundry and lots of storage space including a walk-in oversized pantry. Freshly painted with modern light fixtures throughout! Enjoy the convenience of an all-inclusive maintenance fee that covers all utilities including cable, as well as one parking spot and one locker. Residents enjoy a variety of resort-style building amenities which include a tennis court, party room, gym, indoor and outdoor pools, a BBQ area, games room, sauna, playground workshop and expansive, beautifully landscaped grounds.Wonderful location near La Rose Plaza, Buttonwood Park, the Humber River and surrounding parkland and great schools including All Saints and St. Demetrius! TTC at your doorstep; 1 bus to Royal York Subway and steps to upcoming Eglinton Crosstown LRT. Quick and easy access to big box stores at Royal York and Crossroads Plazas, new Costco, HWY 401 and Pearson airport! Excellent value in a quiet, family-friendly Etobicoke neighbourhood! Simply move-in and enjoy!
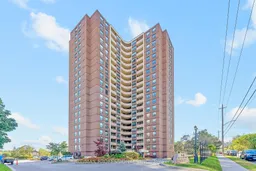 50
50

