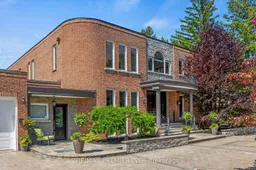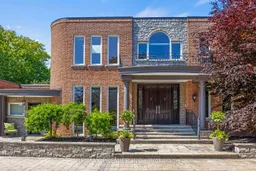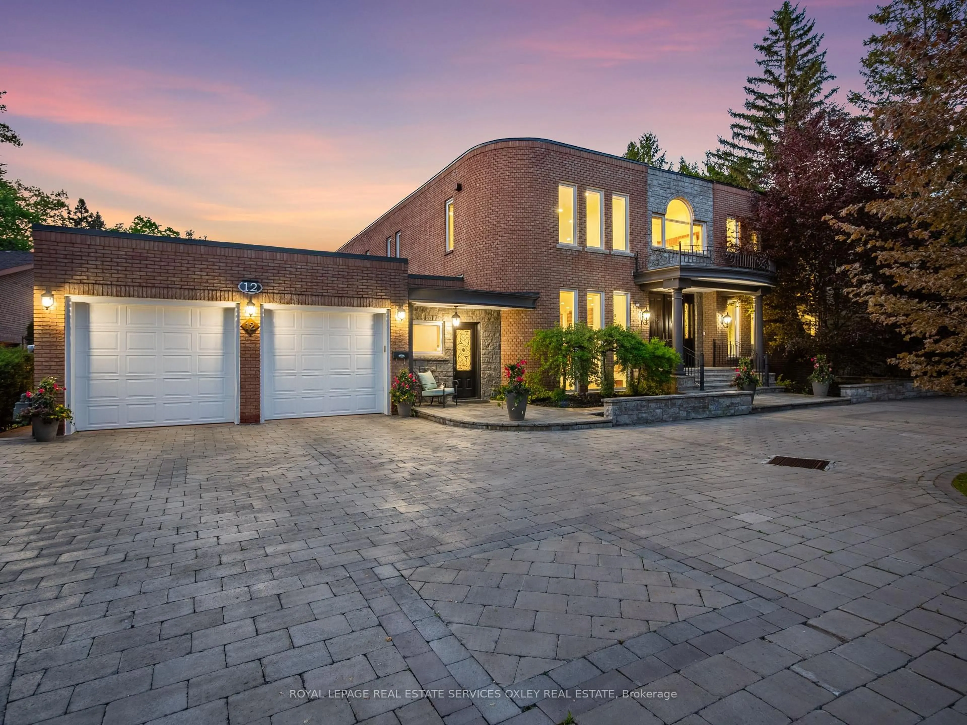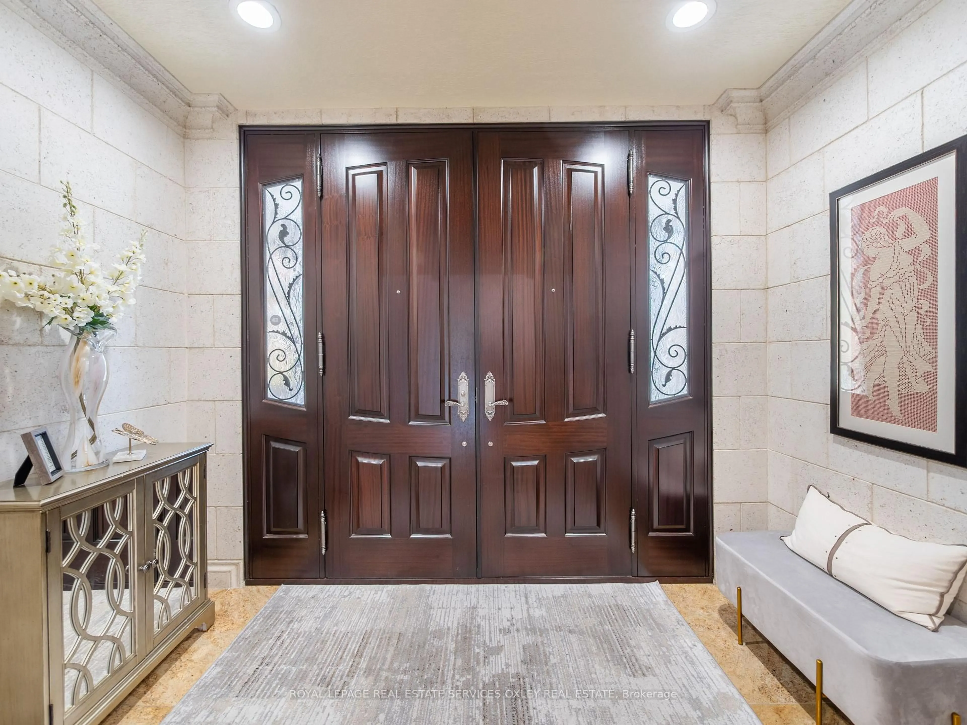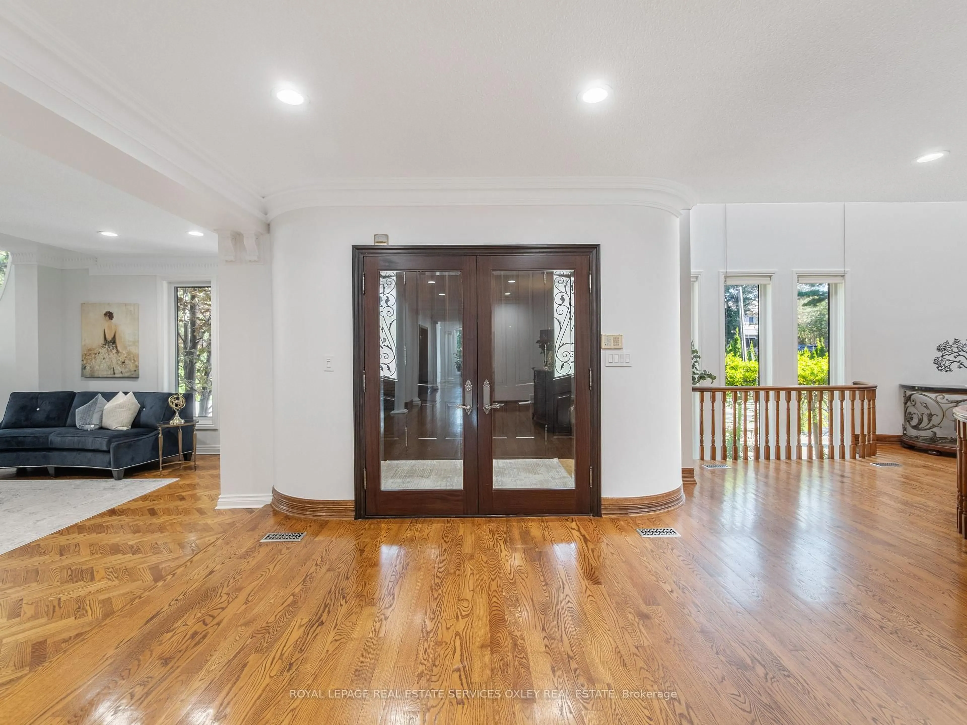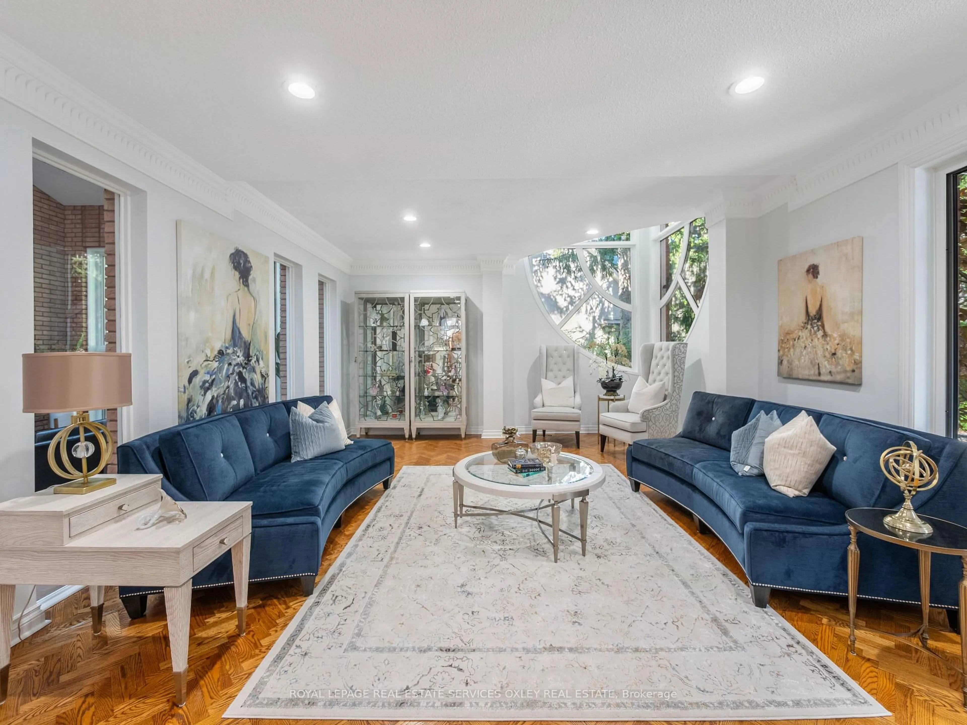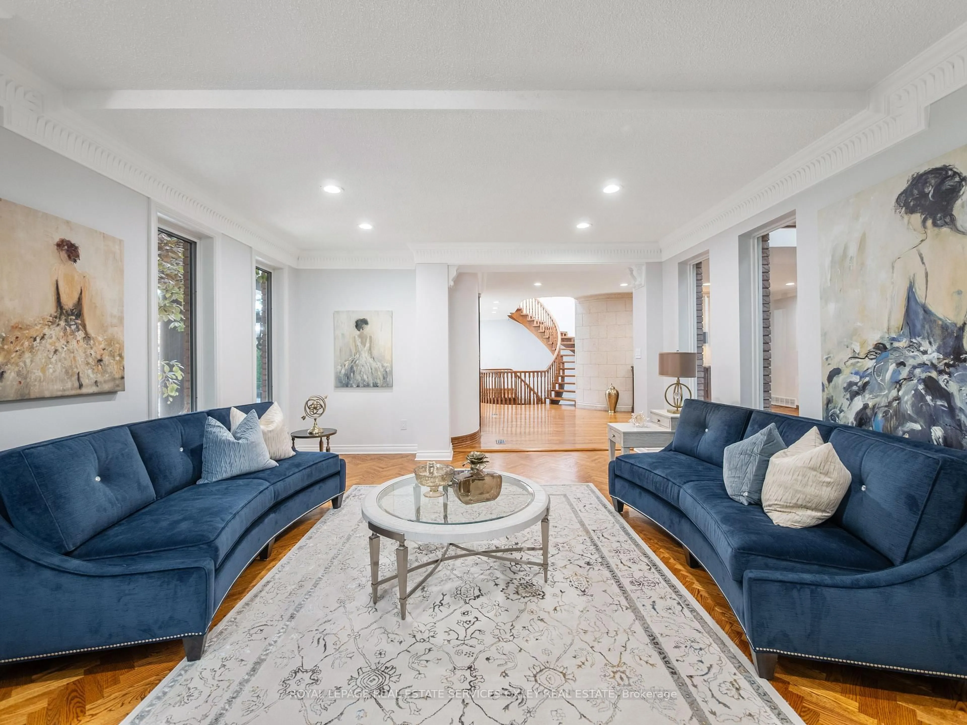12 Westmount Park Rd, Toronto, Ontario M9P 1R5
Contact us about this property
Highlights
Estimated valueThis is the price Wahi expects this property to sell for.
The calculation is powered by our Instant Home Value Estimate, which uses current market and property price trends to estimate your home’s value with a 90% accuracy rate.Not available
Price/Sqft$519/sqft
Monthly cost
Open Calculator

Curious about what homes are selling for in this area?
Get a report on comparable homes with helpful insights and trends.
+2
Properties sold*
$1.2M
Median sold price*
*Based on last 30 days
Description
Why settle for a home when you can have your own private resort? Tucked away on one of Humber Heights most prestigious, tree-lined streets, 12 Westmount Park Rd is a rare offering, an elegant, 10,000+ sq ft custom-built residence that blends grandeur with everyday comfort. Set behind a circular drive with a gorgeous water feature, the entry is welcoming yet dramatic. A sweeping spiral staircase and soaring double-height windows anchor the foyer, setting the tone for the homes generous proportions and refined finishes. Multiple living spaces flow seamlessly from here, formal living and dining rooms, a spacious office, a bright joyful family room, and a sun-soaked solarium with walkout to the terrace. The Chefs kitchen is made for entertaining, complete with bespoke cabinetry and expansive 9-ft granite island. Upstairs, five expansive bedrooms offer space for the whole family, including a hotel-inspired primary suite with his/hers dressing rooms and a spa-like 5-pc ensuite featuring a standalone soaker tub, oversized walk-in shower, and double vanity. A dramatic overlook over the park-like backyard below fills the space with natural light and a sense of connection to the outdoors. The lower level is built for living and entertaining. With several staircases for easy access, you'll find a second kitchen, additional living and dining space, a full wine cellar, and a rec room turned home gym with potential for an indoor pool*. The lower level is complete with a guest suite with ensuite, private den, and ample storage. Outdoors, a limestone terrace with wrought iron railings leads to a backyard that rivals luxury resorts, complete with a built-in BBQ setup, fireplace, lush landscaping, and your own private tennis court/Bocce ball court backing onto the stunning Humber Creek. With room to accommodate 14 cars (2-car garage + private drive), proximity to top west-end schools, country clubs, and a quick drive to 401/427, this is city living without compromise.
Property Details
Interior
Features
Main Floor
Dining
6.81 x 4.5hardwood floor / Crown Moulding / French Doors
Kitchen
6.6 x 6.32Granite Counter / Eat-In Kitchen / O/Looks Backyard
Family
6.25 x 4.88hardwood floor / Fireplace / Pot Lights
Office
6.4 x 4.01hardwood floor / Pot Lights / Window
Exterior
Features
Parking
Garage spaces 2
Garage type Attached
Other parking spaces 12
Total parking spaces 14
Property History
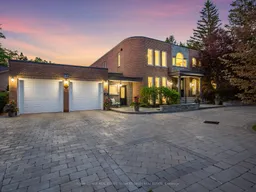 50
50