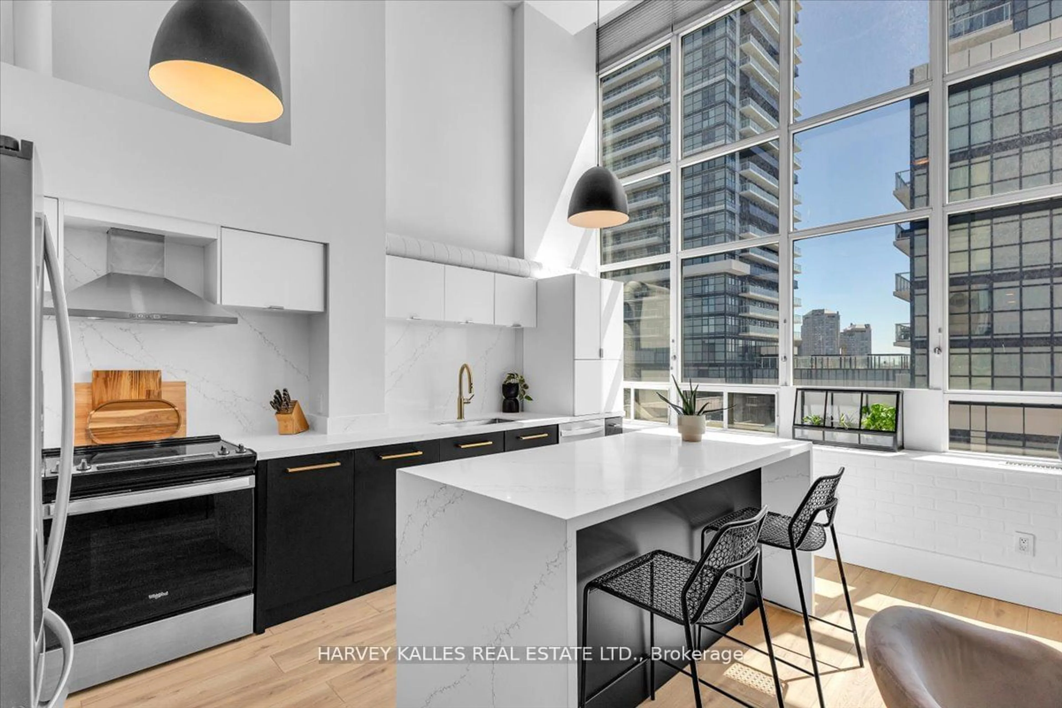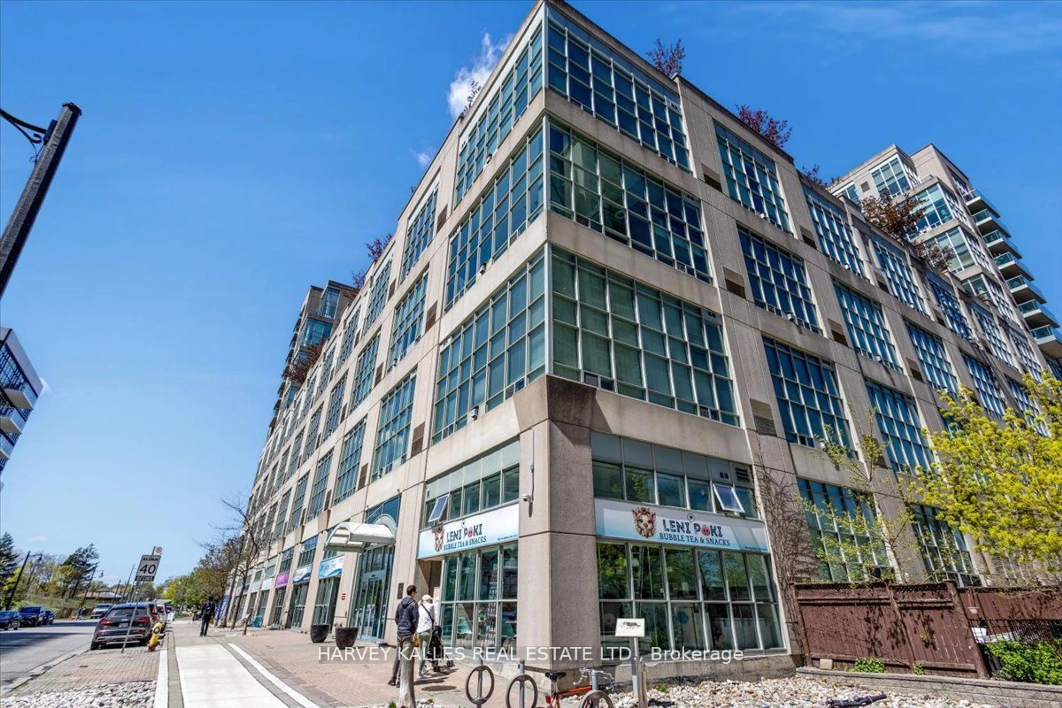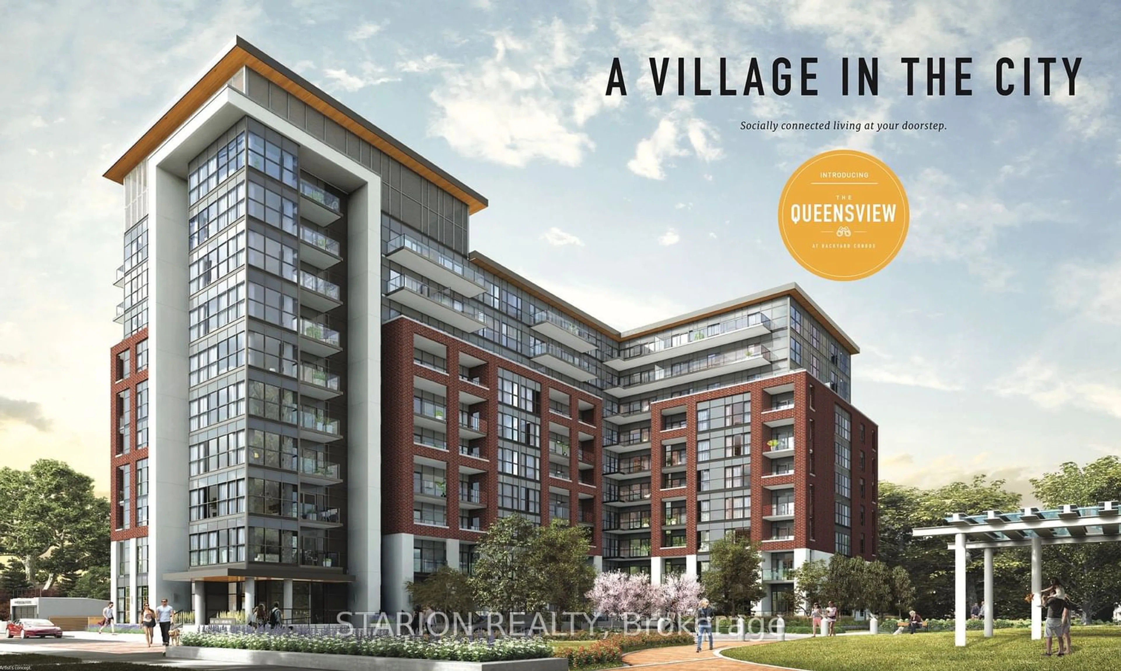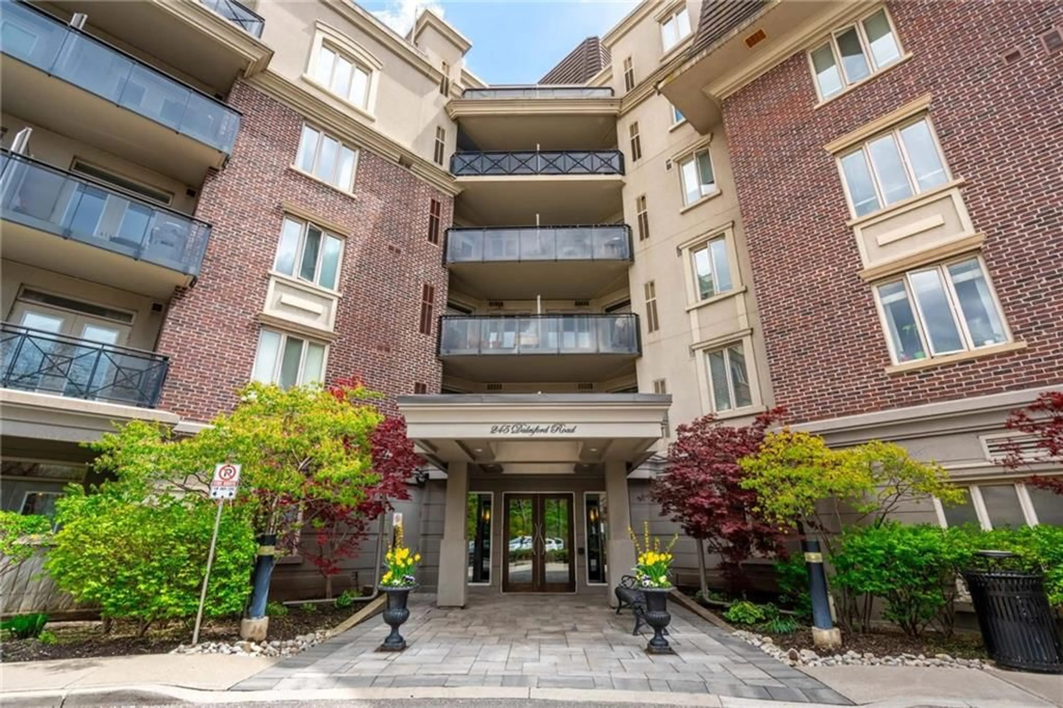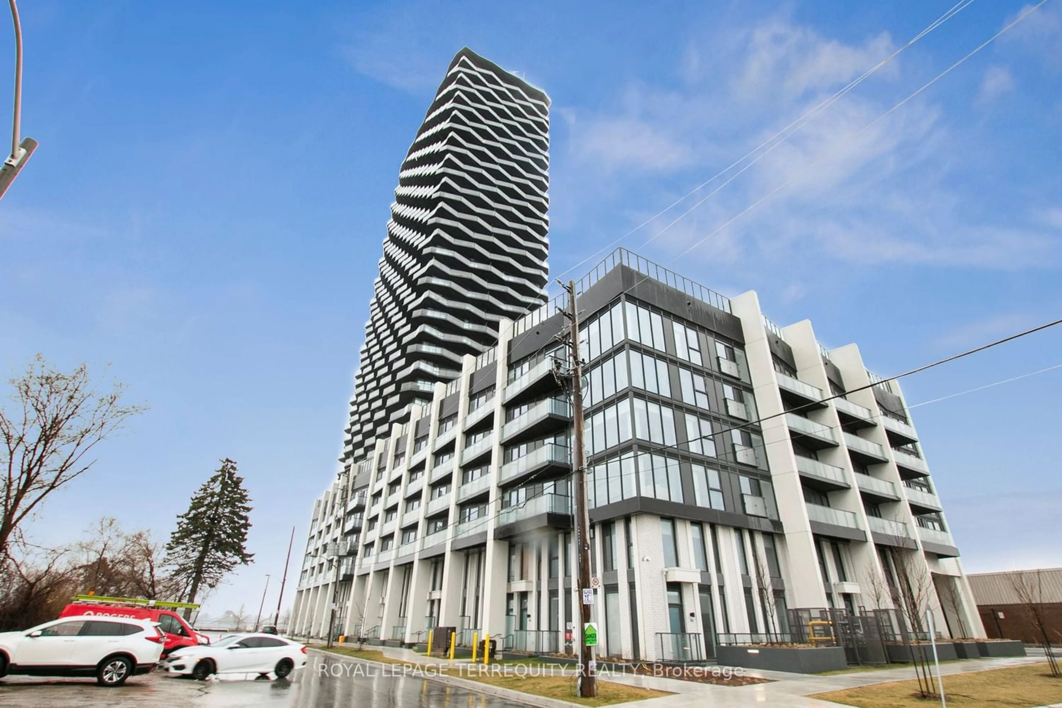300 Manitoba St #317, Toronto, Ontario M8Y 4G6
Contact us about this property
Highlights
Estimated ValueThis is the price Wahi expects this property to sell for.
The calculation is powered by our Instant Home Value Estimate, which uses current market and property price trends to estimate your home’s value with a 90% accuracy rate.$780,000*
Price/Sqft$861/sqft
Days On Market3 days
Est. Mortgage$4,033/mth
Maintenance fees$1147/mth
Tax Amount (2023)$2,439/yr
Description
Welcome To The Exquisite Warehouse Lofts At Mystic Pointe, Nestled Within The Vibrant Mystic Pointe Community. Prepare To Be Captivated By This Meticulously Renovated 2+1 Bed, 2 Bath Suite Boasting 1,200 Square Feet Of Lavish Living Space Spanning Two Floors, Adorned With Stunning Blond Oak Floors Throughout. The Main Floor Offers A Seamless Flow, Featuring A Newly Updated Eat-In Kitchen Adorned With Top-Of-The-Line Appliances And Elegant Quartz Countertops Open To The Spacious Living/Dining Area Bathed In Natural Light From South-Facing Windows That Offer Picturesque Views Of The Park. Work From Home In The Custom Glass-Enclosed Den Boasting Soundproofing For Uninterrupted Productivity. Head To The Upper Level To Discover The Serene Primary Suite With Ensuite, Alongside A Second Bedroom, Both Fully Enclosed and Soundproofed Providing the Ultimate Privacy, Rarely Found In This Building! The Building's Lush Rooftop Patio Is a Green Escape, Offering Verdant Vistas Of The Waterfront. Conveniently Situated Just Steps From The Lake, Waterfront Boardwalk, Shops, And Restaurants, This Idyllic Locale Presents A Walkable Lifestyle With Easy Access To Downtown And Beyond. With Two Owned Tandem Parking Spaces And A Sizable Private Storage Unit, This Residence Epitomizes The Pinnacle Of Modern Urban Living. Welcome Home To Unparalleled Comfort And Sophistication!
Property Details
Interior
Features
Main Floor
Kitchen
3.94 x 4.67Centre Island / Quartz Counter / Large Window
Foyer
3.94 x 4.67Double Closet / Hardwood Floor / Pot Lights
Living
5.05 x 4.63Hardwood Floor / Picture Window / Open Concept
Dining
5.05 x 4.63Combined W/Living / Hardwood Floor / Open Concept
Exterior
Parking
Garage spaces 2
Garage type Underground
Other parking spaces 0
Total parking spaces 2
Condo Details
Amenities
Bike Storage, Concierge, Gym, Party/Meeting Room, Rooftop Deck/Garden, Squash/Racquet Court
Inclusions
Property History
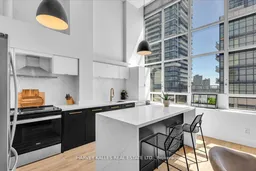 40
40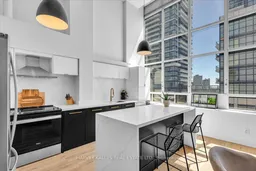 39
39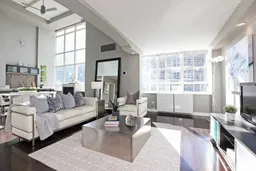 39
39Get an average of $10K cashback when you buy your home with Wahi MyBuy

Our top-notch virtual service means you get cash back into your pocket after close.
- Remote REALTOR®, support through the process
- A Tour Assistant will show you properties
- Our pricing desk recommends an offer price to win the bid without overpaying
