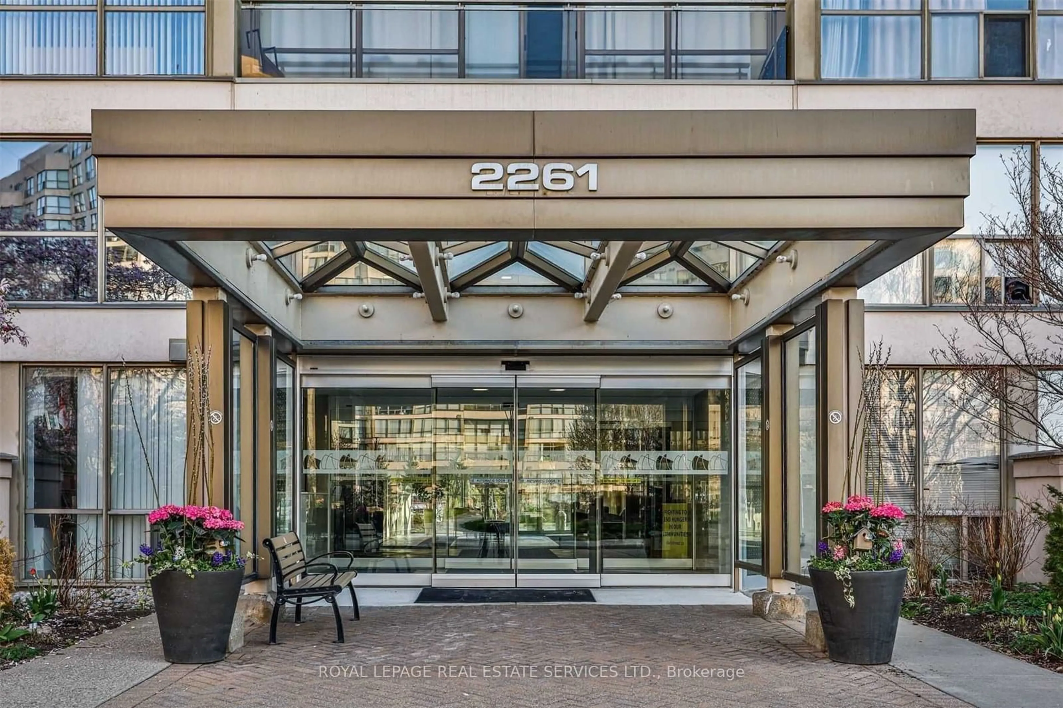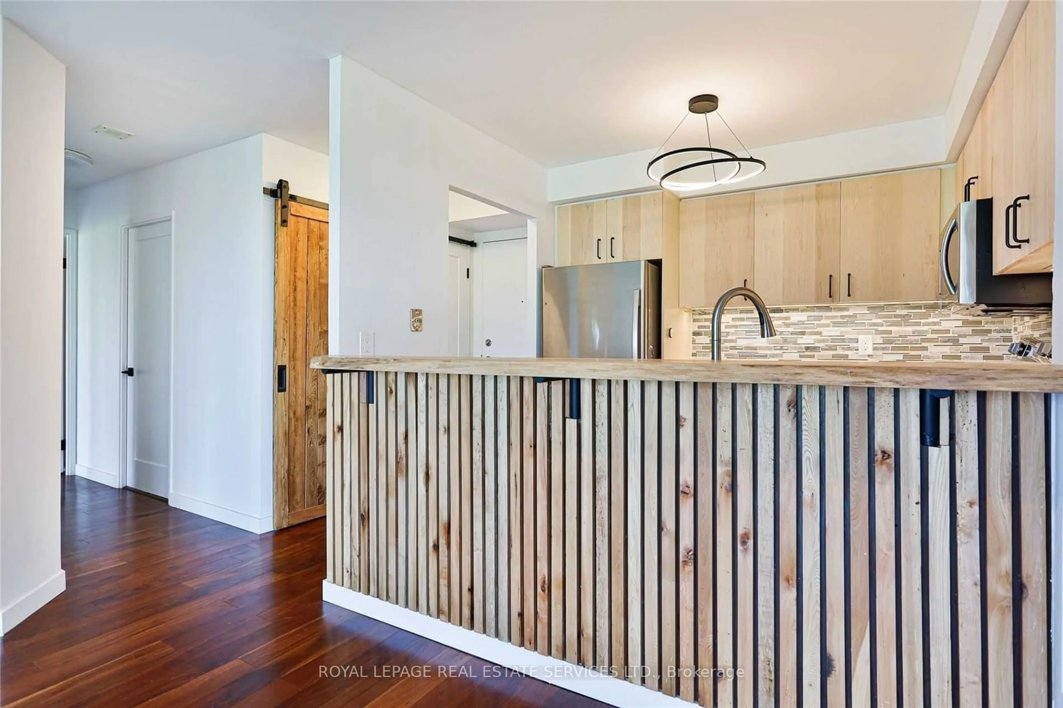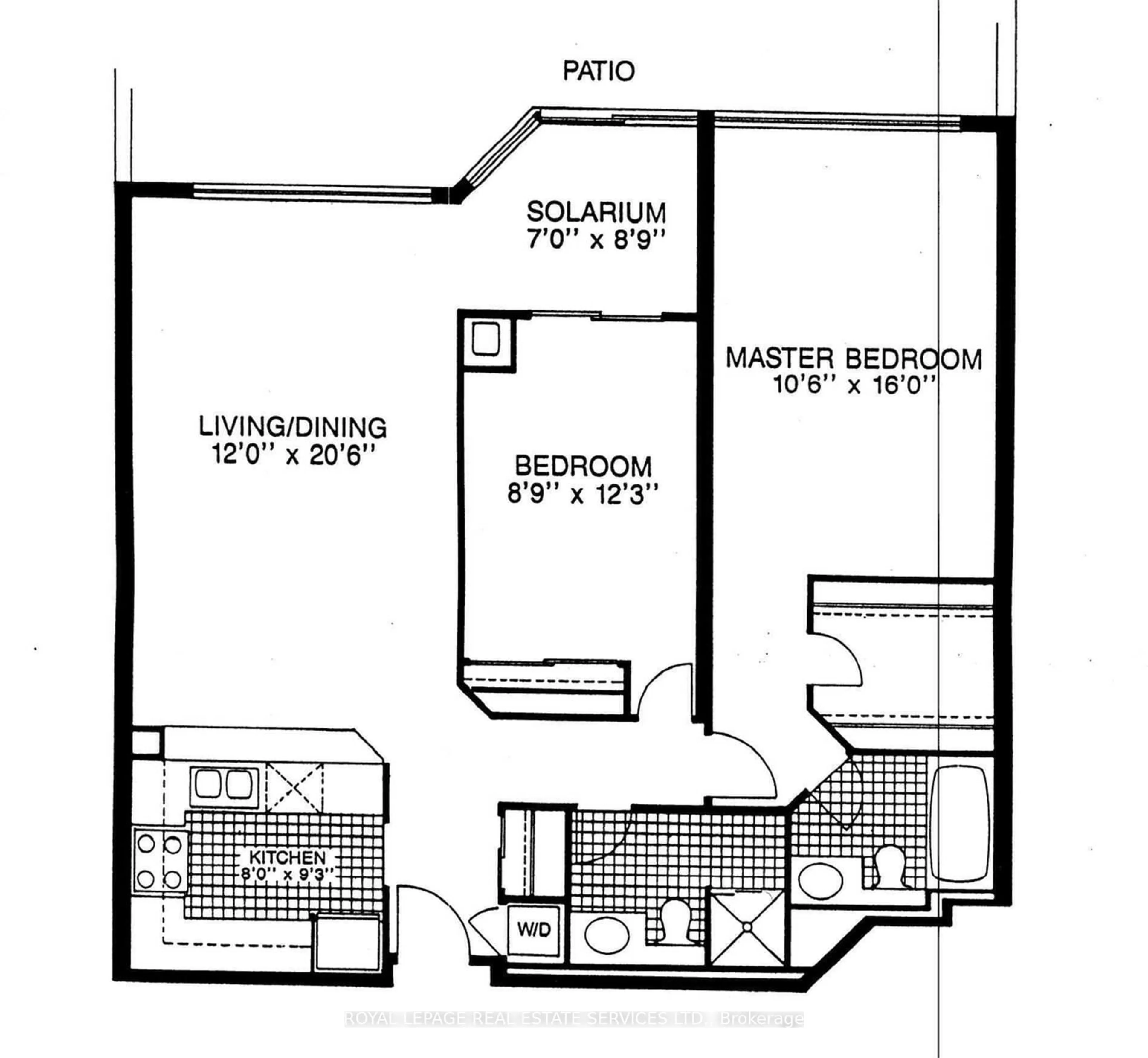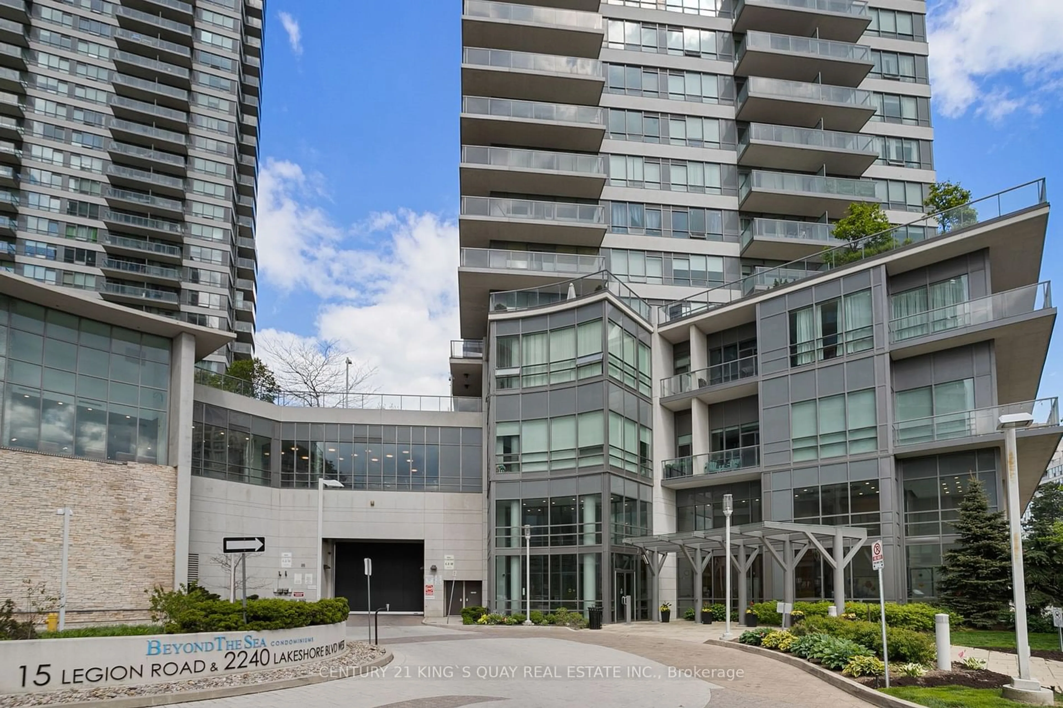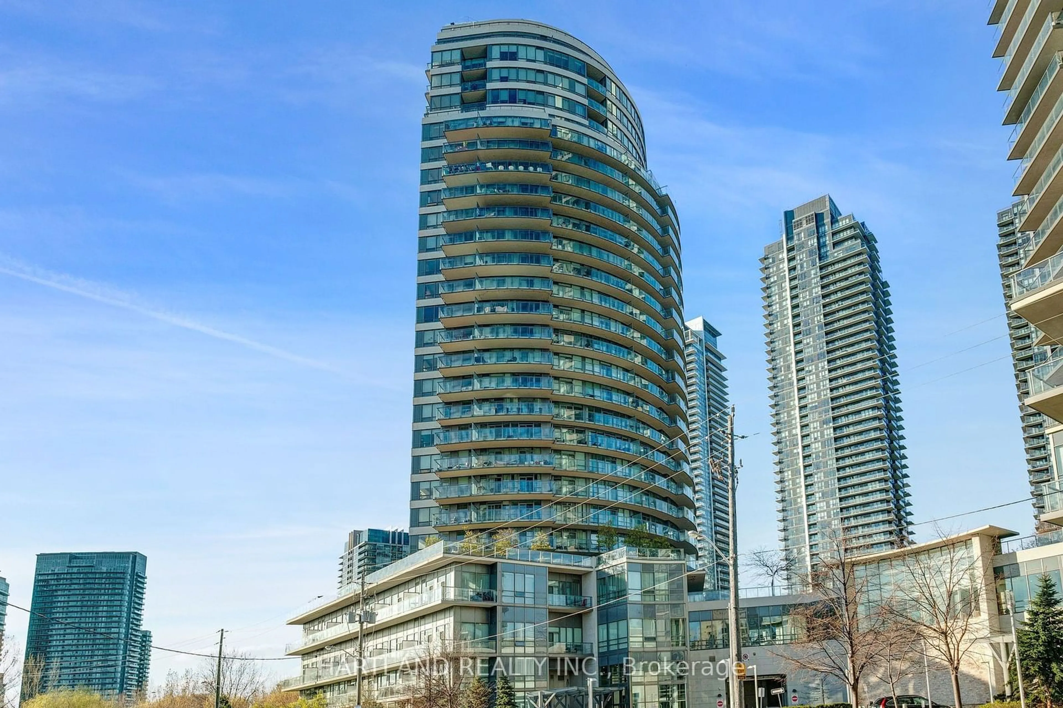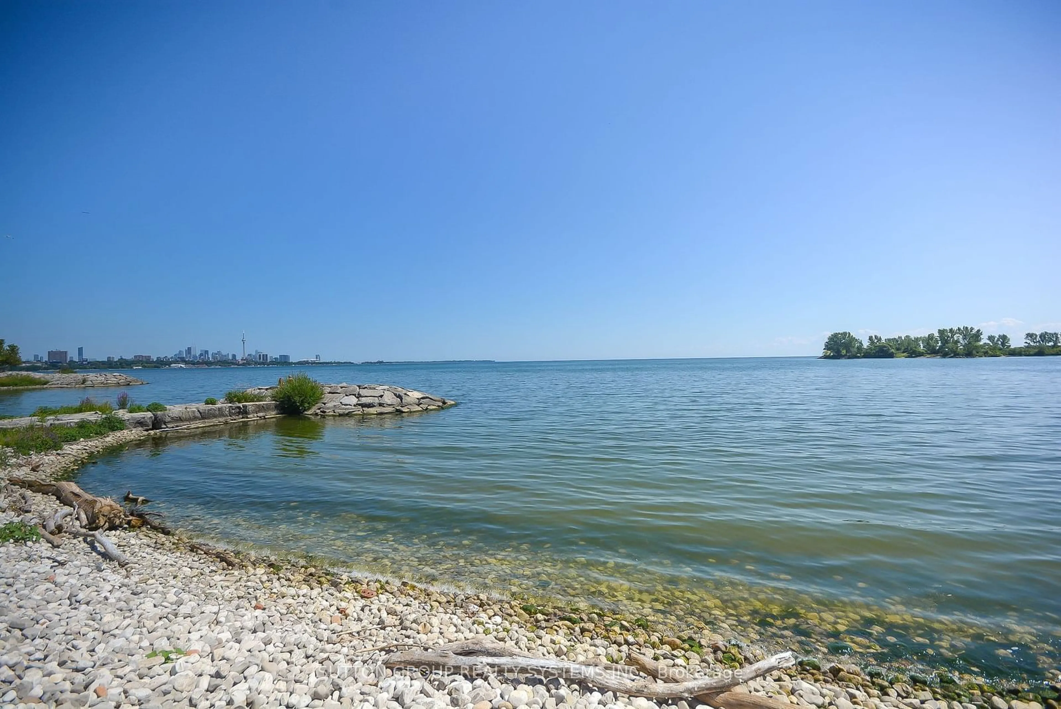2261 Lake Shore Blvd #608, Toronto, Ontario M8V 3X1
Contact us about this property
Highlights
Estimated ValueThis is the price Wahi expects this property to sell for.
The calculation is powered by our Instant Home Value Estimate, which uses current market and property price trends to estimate your home’s value with a 90% accuracy rate.$769,000*
Price/Sqft$807/sqft
Days On Market45 days
Est. Mortgage$3,779/mth
Maintenance fees$985/mth
Tax Amount (2023)$2,800/yr
Description
Breathtaking Sunny Lake And City Views With A Gorgeous Skyline From The Prestigious Gated Marina Del Rey! Spacious Layout With Plenty Of Natural Light And Views Of Nature Below. Recently Updated Suite Featuring Rustic Industrial Maple Kitchen Cabinets With 100 Year Old Elm Barn Door. Kitchen Featuring Live Edge Ash With White Quartz Countertop. Enjoy The Convenience Of A Second Bedroom. Large Den Serves As A Solarium. Beautiful Well-Lit Sunrise Facing Bright Unit. Incredible 11 Acre Lot On Stunning Water Front For A Walk Or Bike Ride. Two Yacht Clubs Just Steps Away. All Utilities Inc. Cable Tv, $20 A Month High Speed Internet With 5* Star Amenities Resort Style Living Malibu Club; 24 Hour Concierge, Security Guards And Systems, Indoor Pool With Sundeck Facing Lake On Two Floors, Hot Tub, Sauna, Squash And Tennis Courts, Enjoy The Large Bbq Area, Library, Party Room, Billiards, Abundance Of Visitor Parking...
Property Details
Interior
Features
Main Floor
Living
3.66 x 6.41Overlook Water / O/Looks Living / Window Flr to Ceil
Kitchen
2.44 x 2.82Open Concept / Breakfast Area / Tile Floor
Prim Bdrm
3.23 x 5.03W/I Closet / Hardwood Floor
2nd Br
2.67 x 3.89Combined W/Solarium / Hardwood Floor
Exterior
Parking
Garage spaces 1
Garage type Underground
Other parking spaces 0
Total parking spaces 1
Condo Details
Inclusions
Property History
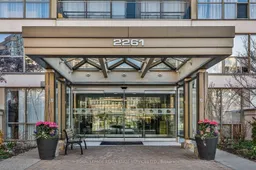 32
32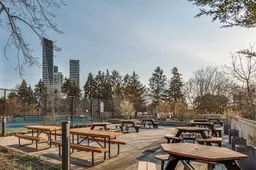 32
32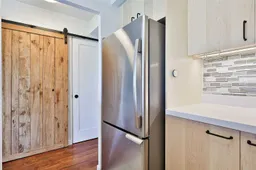 32
32Get up to 1% cashback when you buy your dream home with Wahi Cashback

A new way to buy a home that puts cash back in your pocket.
- Our in-house Realtors do more deals and bring that negotiating power into your corner
- We leverage technology to get you more insights, move faster and simplify the process
- Our digital business model means we pass the savings onto you, with up to 1% cashback on the purchase of your home
