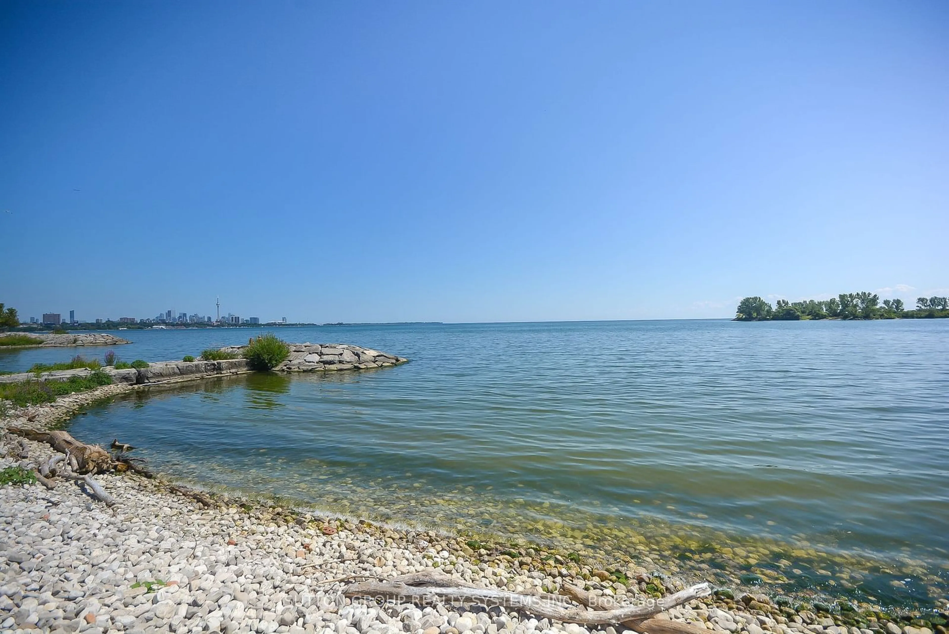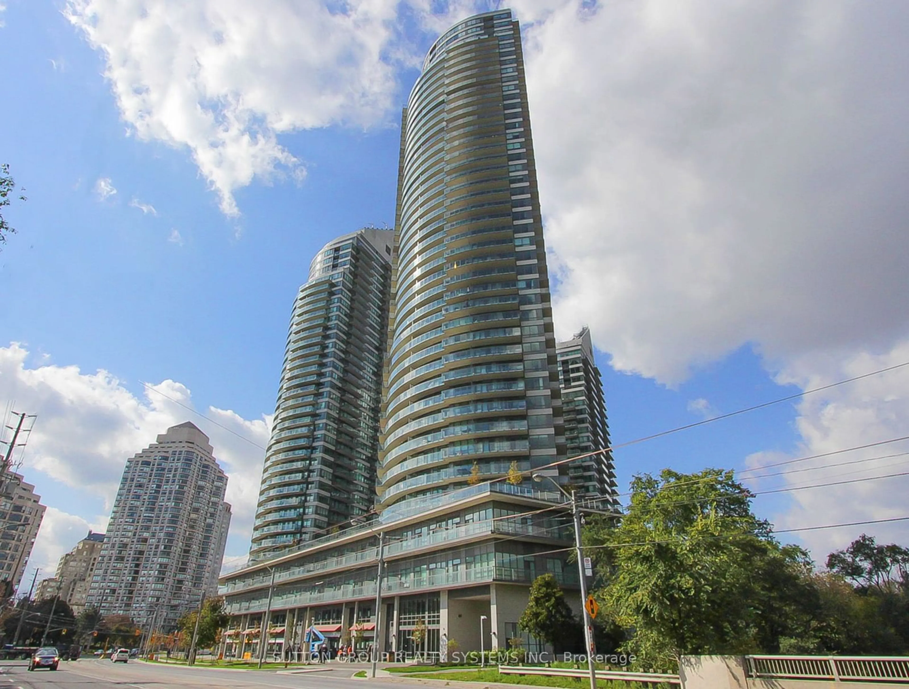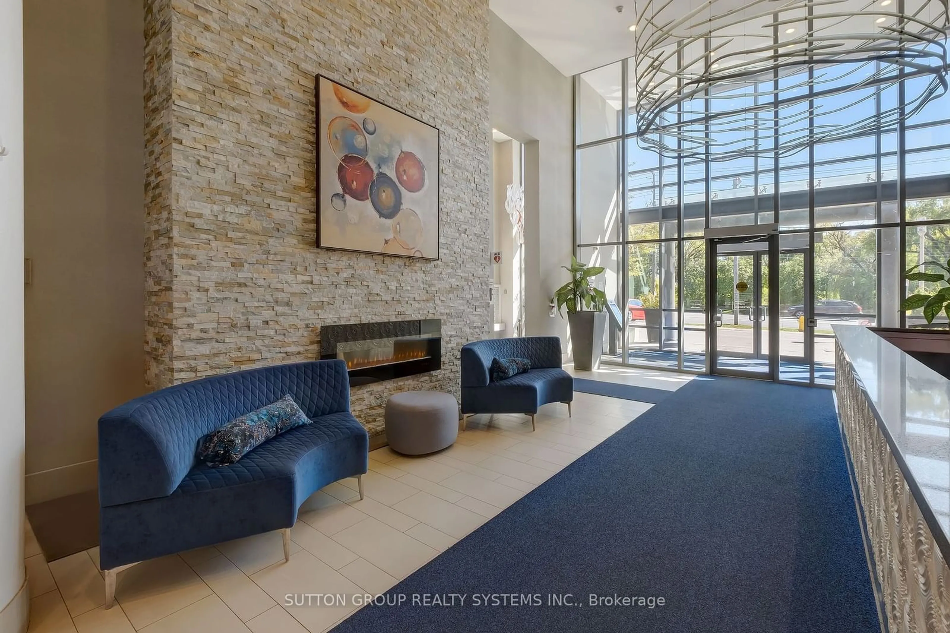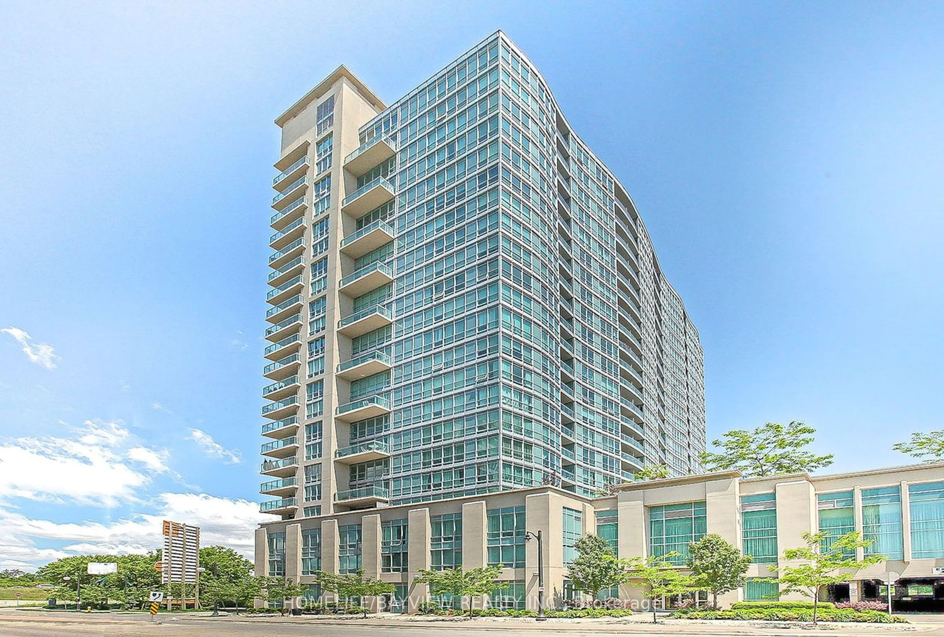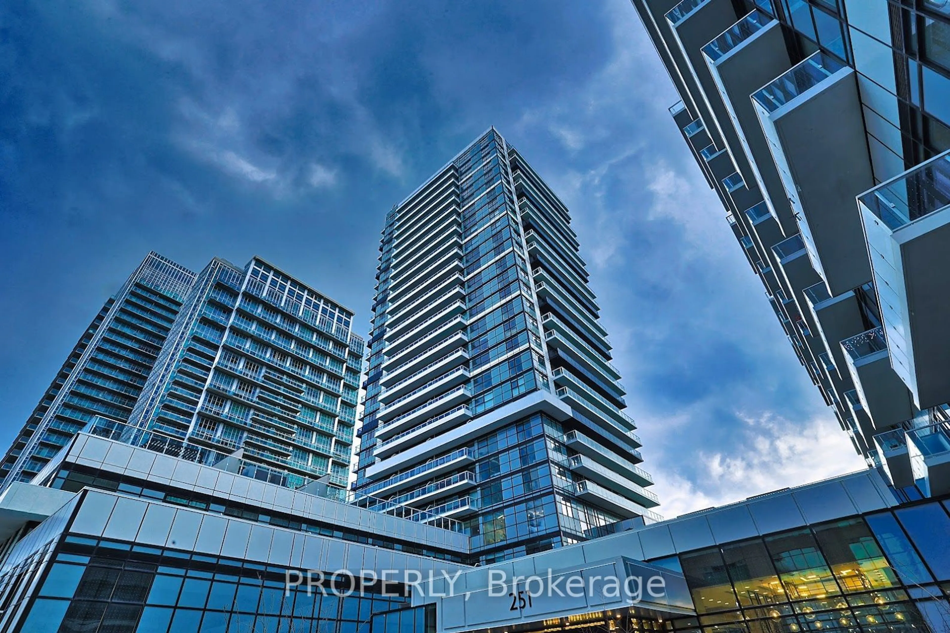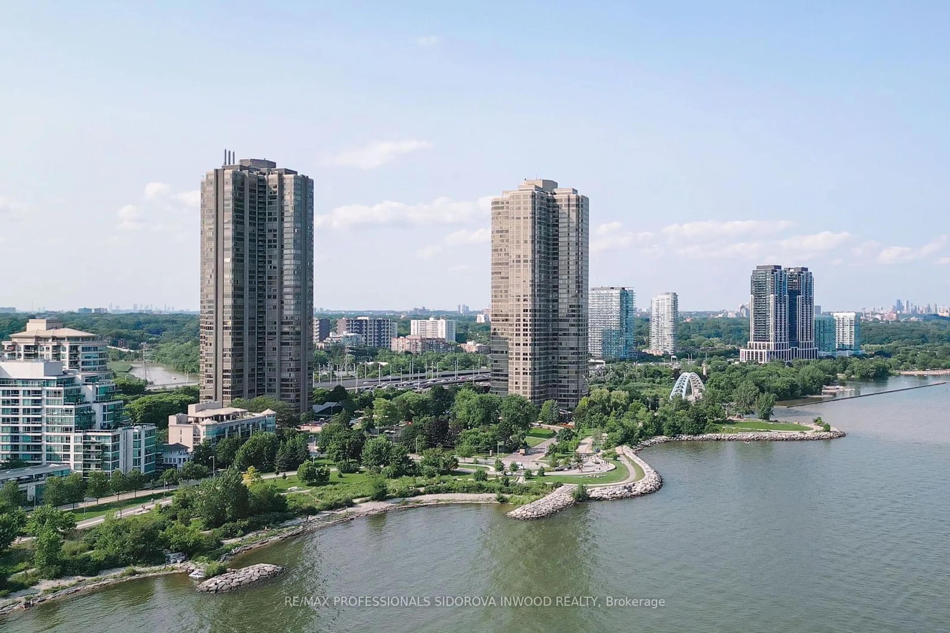2230 Lake Shore Blvd #804, Toronto, Ontario M8V 0B2
Contact us about this property
Highlights
Estimated ValueThis is the price Wahi expects this property to sell for.
The calculation is powered by our Instant Home Value Estimate, which uses current market and property price trends to estimate your home’s value with a 90% accuracy rate.$829,000*
Price/Sqft$897/sqft
Days On Market59 days
Est. Mortgage$3,650/mth
Maintenance fees$840/mth
Tax Amount (2024)$2,940/yr
Description
Indulge in luxury living with this exquisite corner suite, boasting awe-inspiring vistas from its expansive wraparound terrace. This sought-after floor plan seamlessly combines practicality and sophistication, offering a split two-bedroom, two-bathroom layout adaptable to any lifestyle stage. Hosting guests is effortless in the contemporary open-concept design, heightened by the infusion of natural light through floor-to-ceiling windows. The kitchen, a haven for culinary enthusiasts, showcases a granite island and top-of-the-line stainless steel appliances. Experience unmatched convenience with swift access to highways, just moments from downtown Toronto. Delve into the vibrant community, with streetcar and bus stops mere steps away, while the tranquility of the lake, marina, and nearby parks and trails invite serene strolls and outdoor pursuits. Book your private visit today!
Property Details
Interior
Features
Flat Floor
Kitchen
3.30 x 3.30Modern Kitchen / Open Concept / Stainless Steel Appl
Living
6.57 x 3.23Combined W/Dining / W/O To Terrace / Window Flr to Ceil
Dining
6.57 x 3.23Combined W/Living / W/O To Terrace / Window Flr to Ceil
Prim Bdrm
3.51 x 3.383 Pc Ensuite / W/I Closet / Large Window
Exterior
Features
Parking
Garage spaces 1
Garage type Underground
Other parking spaces 0
Total parking spaces 1
Condo Details
Amenities
Concierge, Gym, Indoor Pool, Party/Meeting Room, Rooftop Deck/Garden, Visitor Parking
Inclusions
Property History
 33
33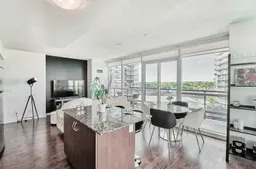 32
32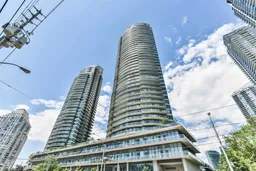 11
11Get up to 1% cashback when you buy your dream home with Wahi Cashback

A new way to buy a home that puts cash back in your pocket.
- Our in-house Realtors do more deals and bring that negotiating power into your corner
- We leverage technology to get you more insights, move faster and simplify the process
- Our digital business model means we pass the savings onto you, with up to 1% cashback on the purchase of your home
