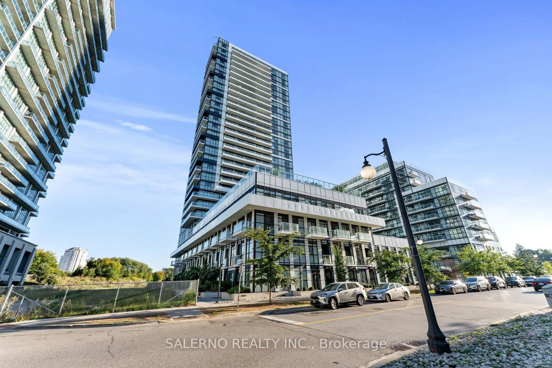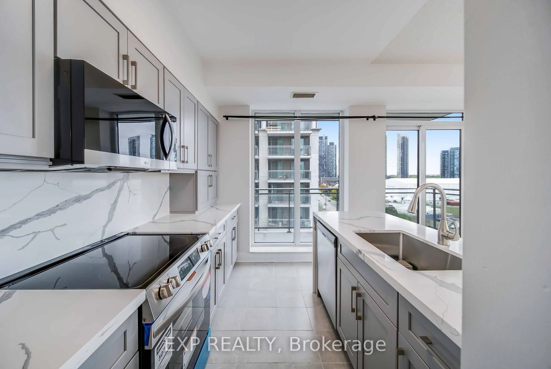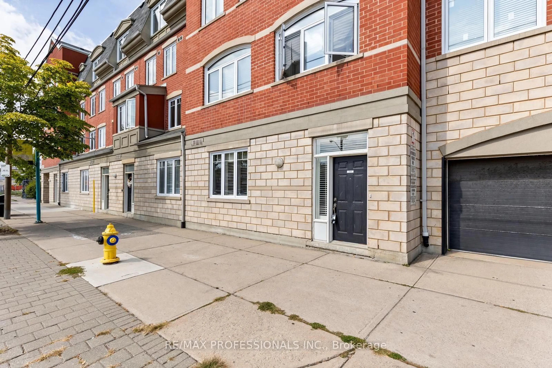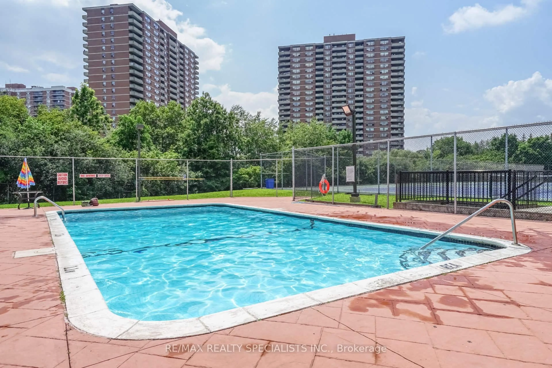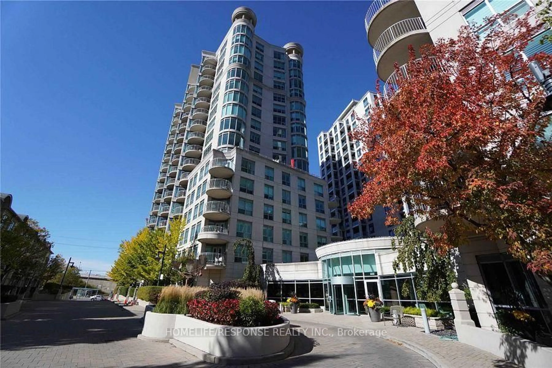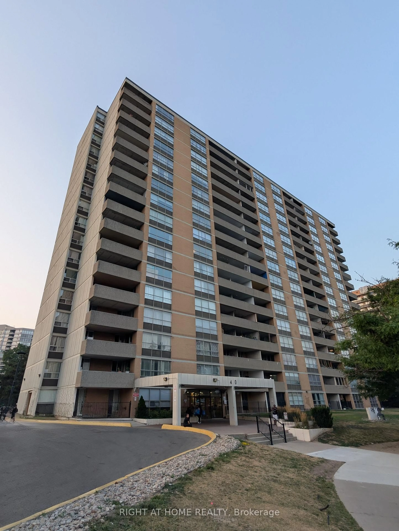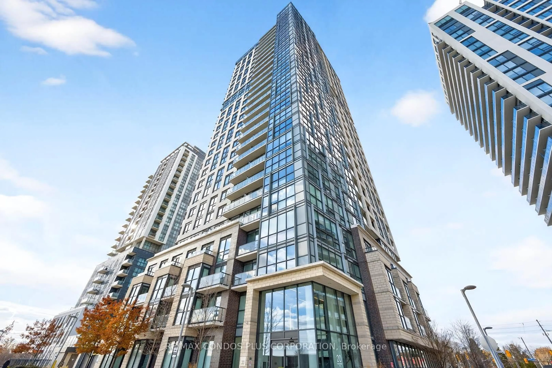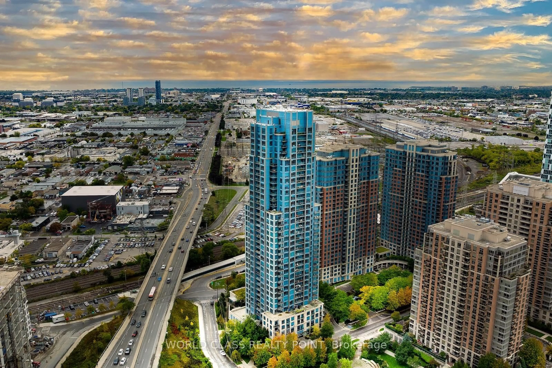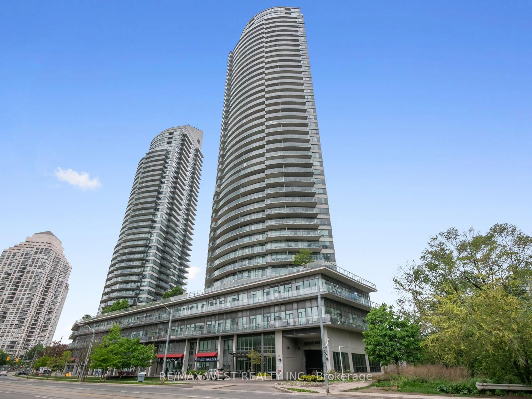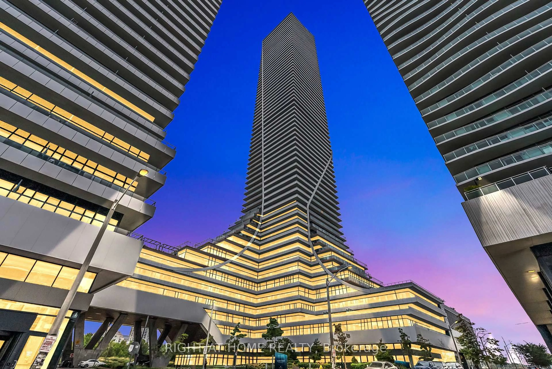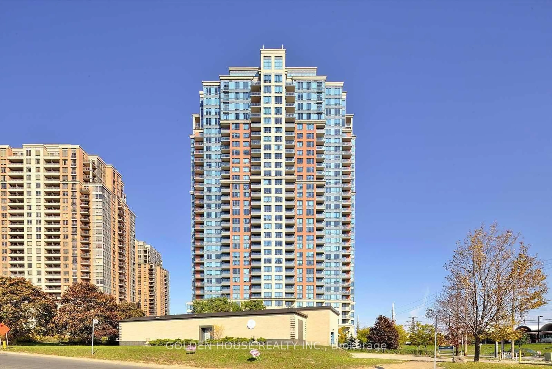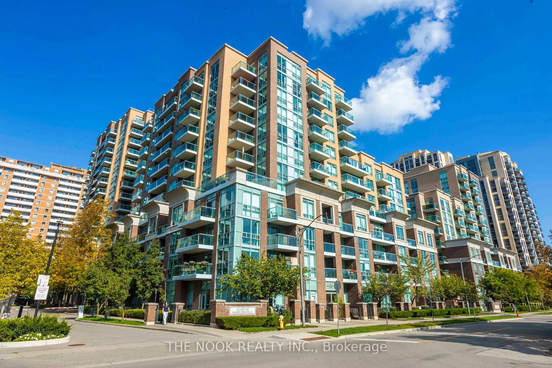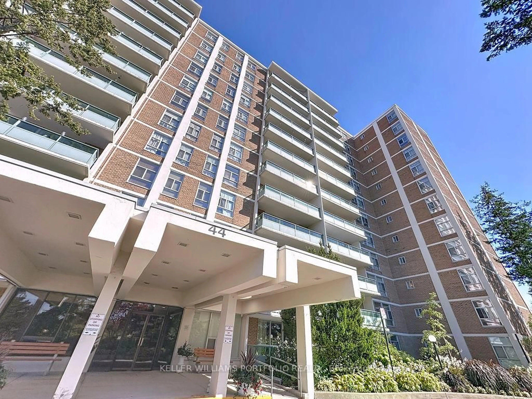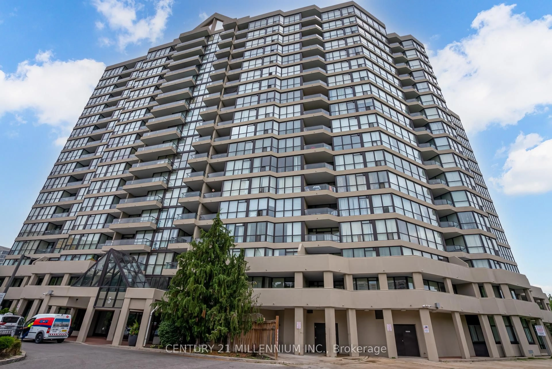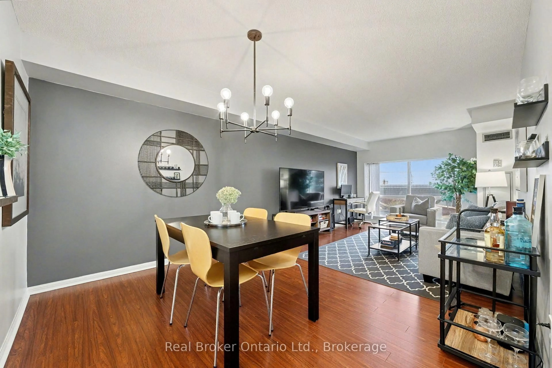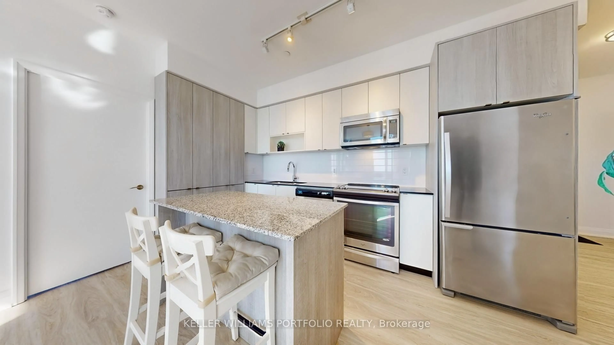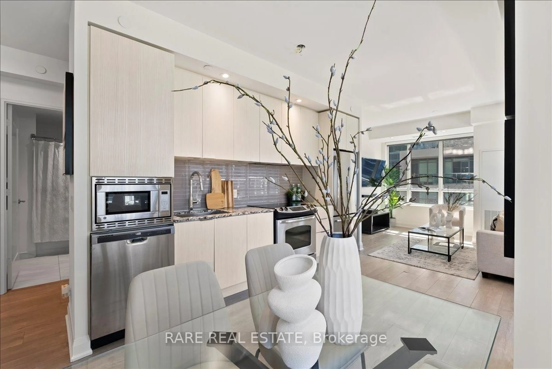Welcome to this beautifully renovated and upgraded 2 level loft located in the prestigious Marina Del Rey Condos in Humber Bay Shores. This spacious unit offers a modern, open-concept design that boasts high-end finishes and thoughtful upgrades throughout.As you step inside, you're greeted by a sophisticated living space with floor-to-ceiling windows that flood the unit with natural light, providing views of the central courtyard with seasonal lake views. The 2 storey layout is complemented by a striking spiral staircase, adding architectural flair and maximizing the vertical space. This loft is truly a masterpiece of design, featuring hardwood flooring throughout, along with marble tiling in the bathrooms.The kitchen is a chefs dream, equipped with stainless steel appliances, ample counter space including a peninsula with loads of cabinetry and added functionality. One of the standout features of this unit is the abundance of built-in storage, seamlessly integrated while providing practical solutions for all your organizational needs.For added convenience, this unit has two separate entrances for simplifying your day-to-day routine. The Primary bedroom features a 4-piece ensuite. TWO CAR tandem parking ensuring plenty of parking space for you and/or your guests. EV charger capability. Nestled in South Etobicoke, Marina Del Rey is just steps away from the waterfront, offering easy access to parks, walking trails, and the vibrant lakeside community. With its unbeatable location, stunning upgrades, and access to top-tier amenities, this loft truly has it all. Don't miss your chance to live in one of Etobicoke's most sought-a fter condominium communities! Area favourites include: Lola's Gelato, LeVecchia, Casa Boho Cafe, Huevo's Gourmet and so many more!
Inclusions: The Malibu Club offers a resort-style experience w/ fitness centre, indoor pool, hot tub. Outdoor Tennis courts, and the beautifully landscaped terrace offers the perfect spot for socializing or enjoy the breathtaking views of Lake Ontario.
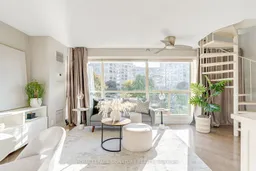 37
37

