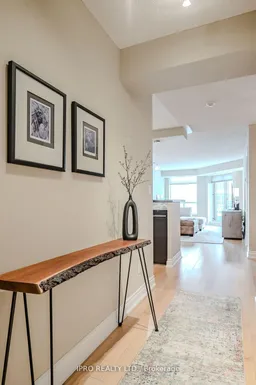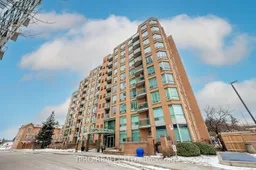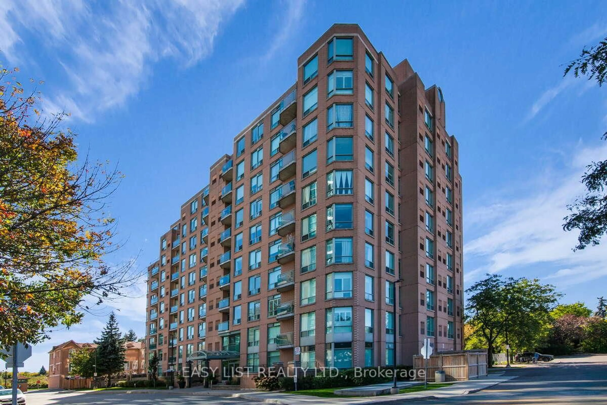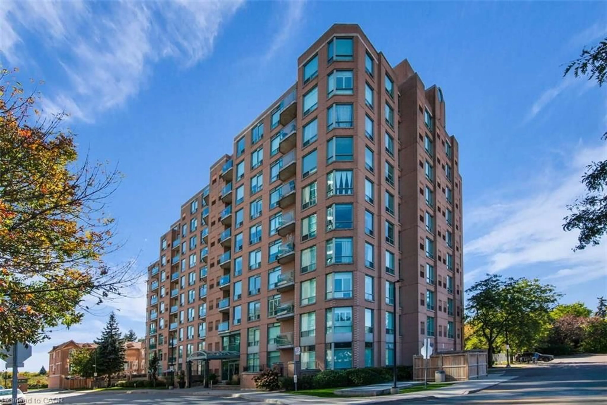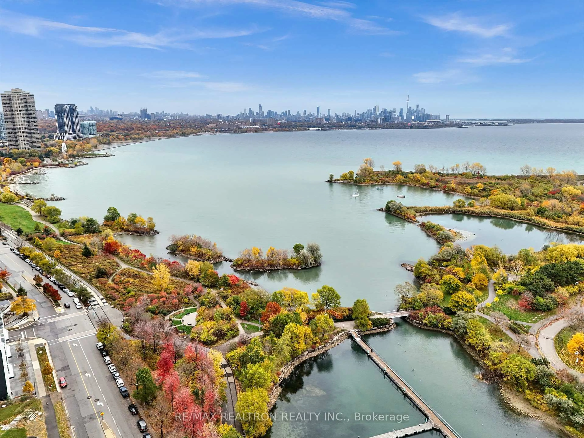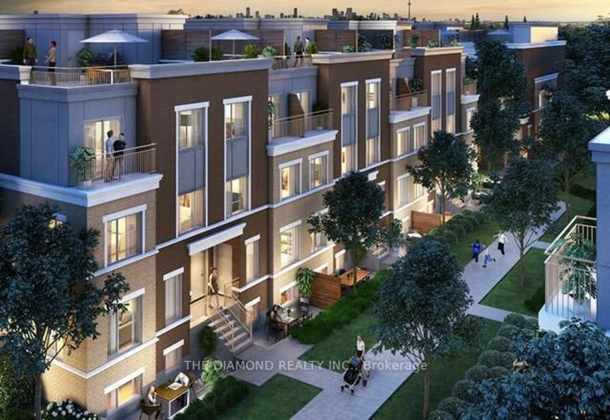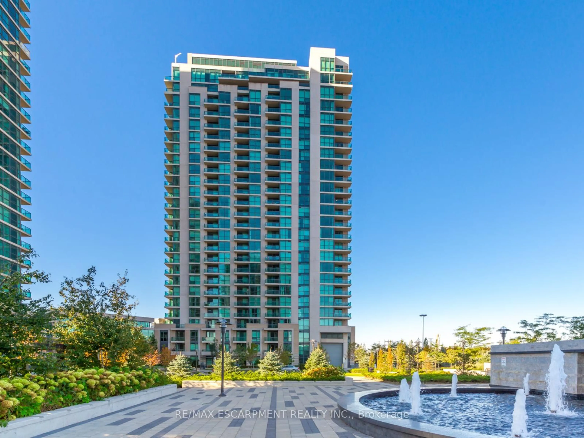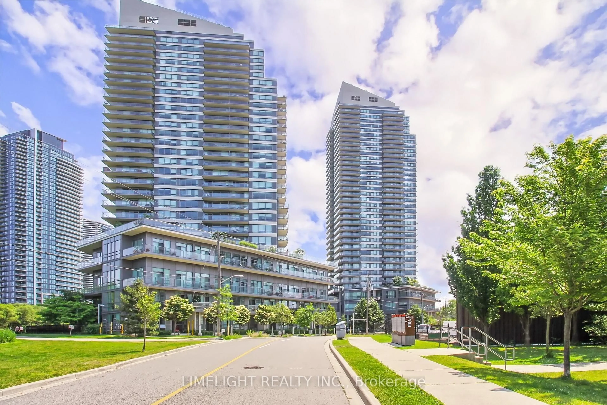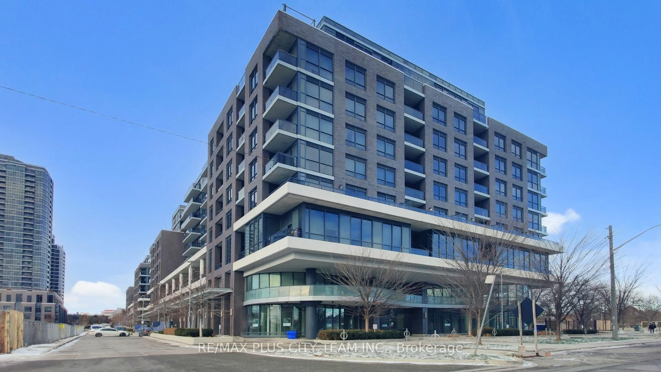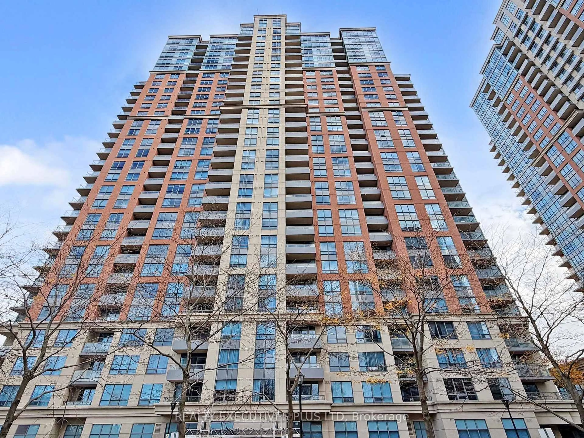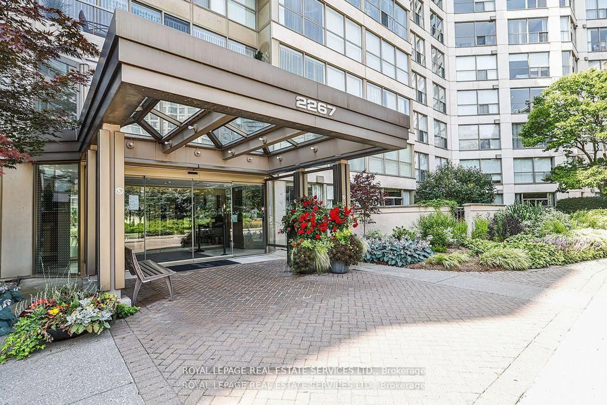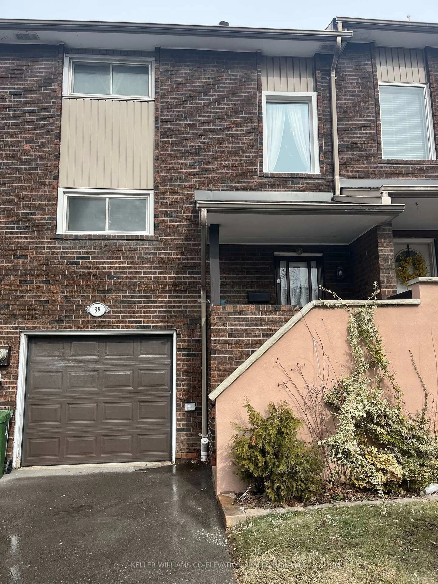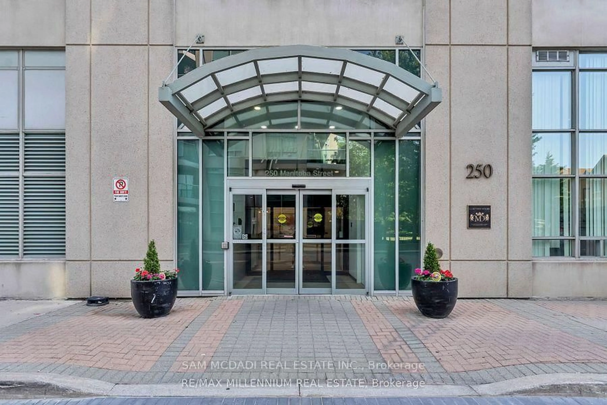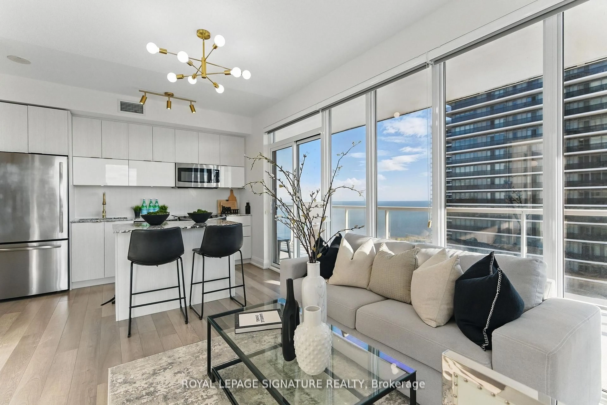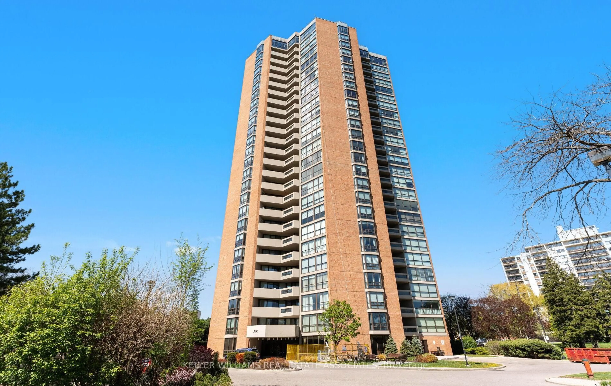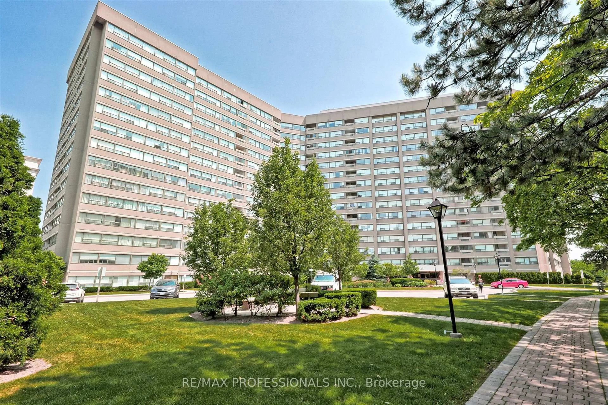Welcome to this calm and sophisticated 2+1 bd, 2bth split 1,045 sq. ft. layout in coveted Mystic Pointe's The Legend. Featuring a formal dining room, easily used as office or den. Perfect for entertaining with welcoming foyer, open concept living, upgraded chef's kitchen with breakfast bar. Oversized primary bedroom is an oasis with gorgeous ensuite featuring jacuzzi bath, Carrera mosaic marble tile and built in closet organizer plus linen closet. A lovely patio where you can sip your evening wine, enjoying a south view to the lake in this quiet, well managed 10 storey boutique residence. Enjoy use of gym, party room, patio with BBQ, bike lock area, dog run and 24hr security with gatehouse entry with ample visitor parking. Prime location just steps to greenspace and the Waterfront Trail, the amenities of quaint Mimico Village, Sherway Gardens. Easy access to the Gardiner, Hwy 427, GO station, TTC and an abundant choice of grocery stores, shops and dining. Pet friendly. **EXTRAS** Stainless Samsung Fridge, Bosch Oven, Crown Rangehood, Whirlpool dishwasher. Stackable ensuite front loading Samsung washer/dryer set. Parking and locker close to the elevator.
Inclusions: All ELFs, window coverings, heat pump.
