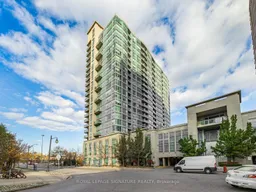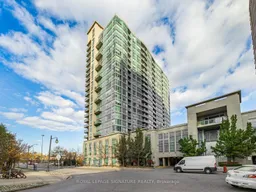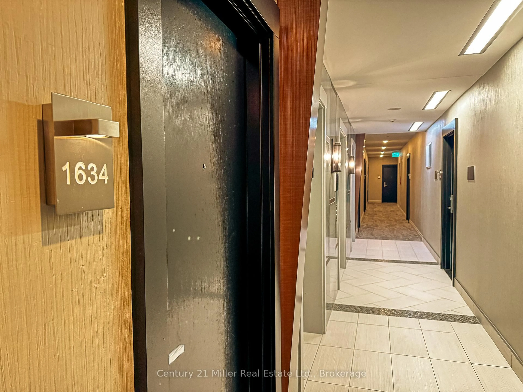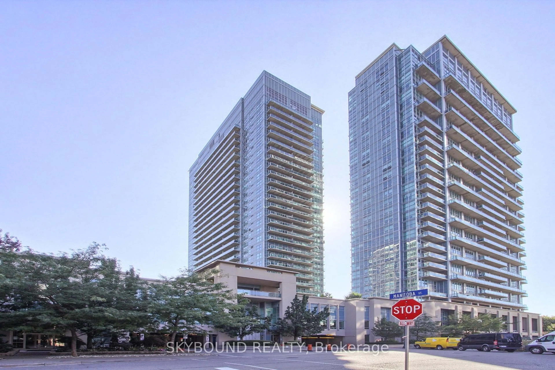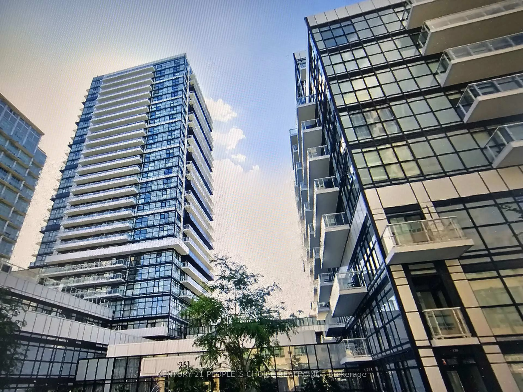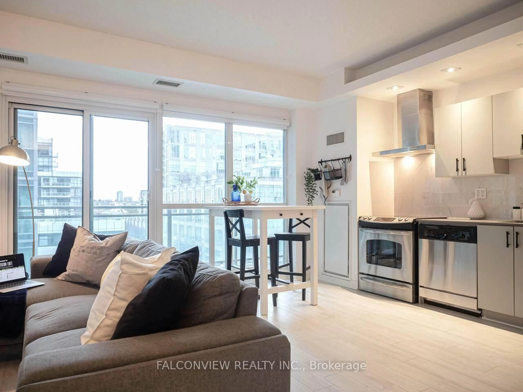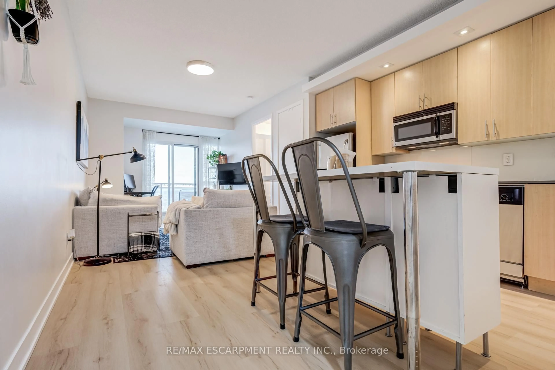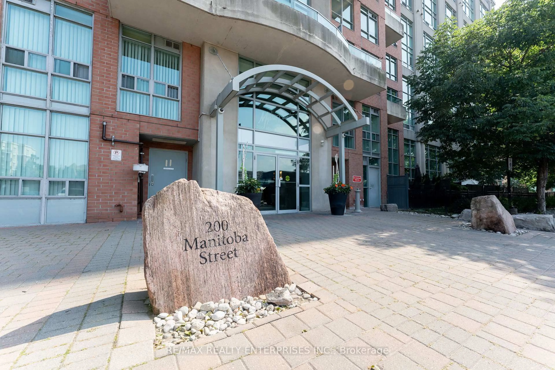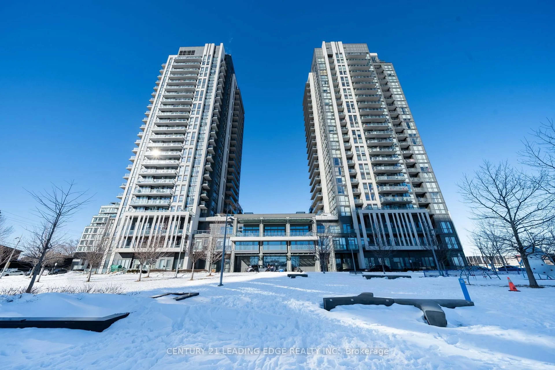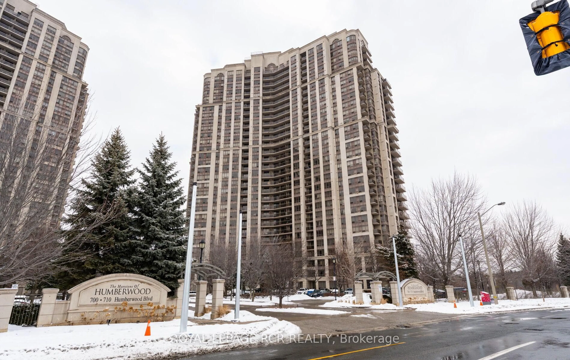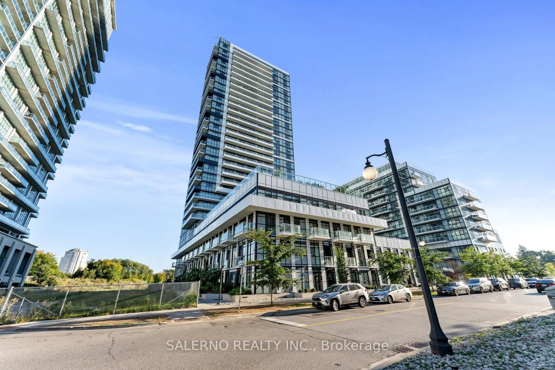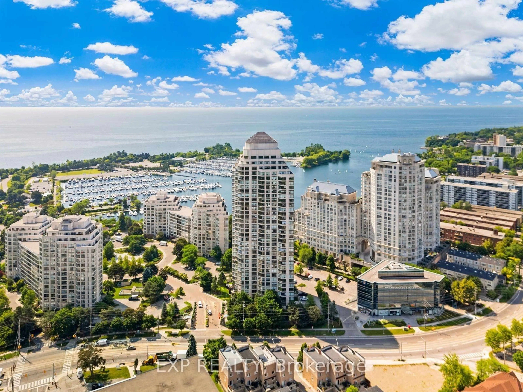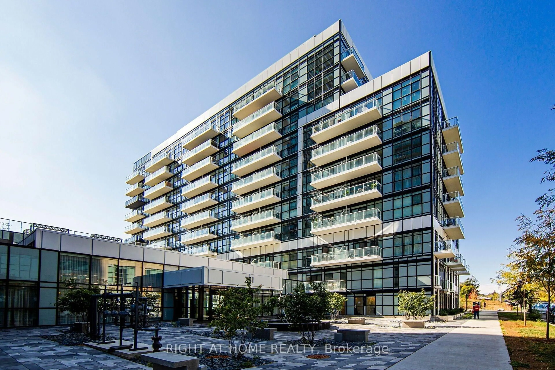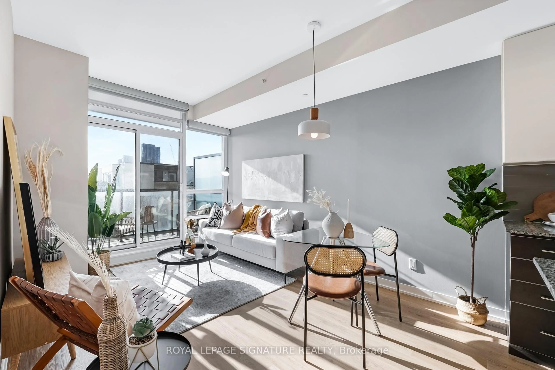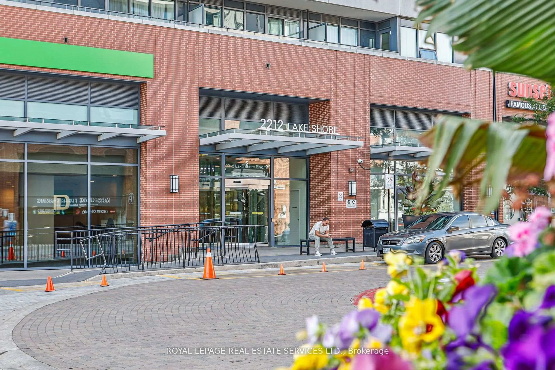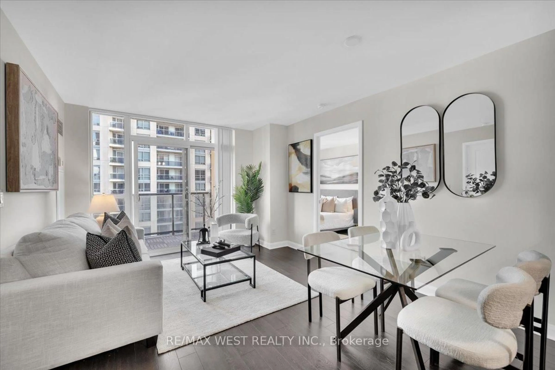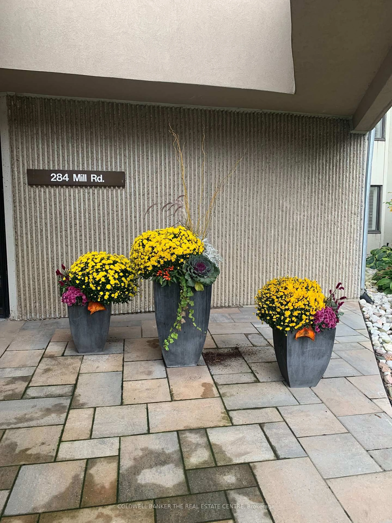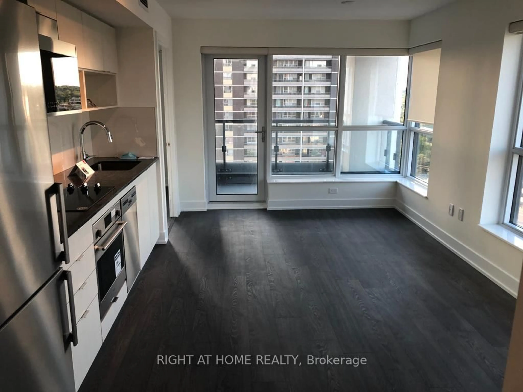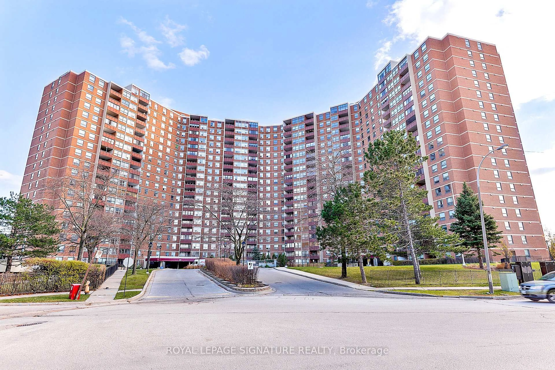This outstanding 1 Bedroom unit at the Tides could be your first home or the perfect investment opportunity. This finely appointed 1 Bedroom unit just steps from the hustle and bustle of everything we love about Toronto. You will adore this location, layout, and outstanding amenities in a flourishing neighbourhood. Impeccably designed with new designer floors, this unit offers spacious open concept living and dining, a fabulous chef's kitchen with new custom cabinetry, stylish backsplash & quartz countertops, new modern appliances high ceilings. Work from home space there is space for that, dinner parties absolutely and a chef's kitchen to whip up an amazing meal. Want to invite friends and family over the ample living room can accommodate. Primary bedroom with walkout to balcony Unit comes with underground parking and ALL utilities included in the maintenance fee along with building amenities that include absolutely everything a person could imagine. Fourth floor roof top terrace with BBQs, outdoor pool, outdoor hot tub, lounge area and running track. Party room and dining room. Pool hall. Cards and games room. Library. Theater. Membership to Mimico Creek Club included, which gives access to weight room gym, bike studio, fitness studio with classes such as yoga, Pilates, Zumba, HIIT. Indoor hot tub. Indoor sauna. Change rooms with showers. Squash courts. Table tennis. Phew!!!!!Discover the perfect blend of city access and lakeside charm in one of Toronto's most sought-after waterfront communities all just minutes from downtown and steps to Metro/LCBO/Shoppers Drug Mart, TTC, and Shopping. Enjoy weekend strolls along the Martin Goodman Trail, sunsets in Humber Bay Park, and the fresh air of lakefront living. With, green spaces, and a growing food and coffee scene Don't miss this amazing opportunity for home ownership in this exciting community. This is a dream unit for some lucky buyer. You can be the lucky one so hurry home!!
Inclusions: See Schedule B
