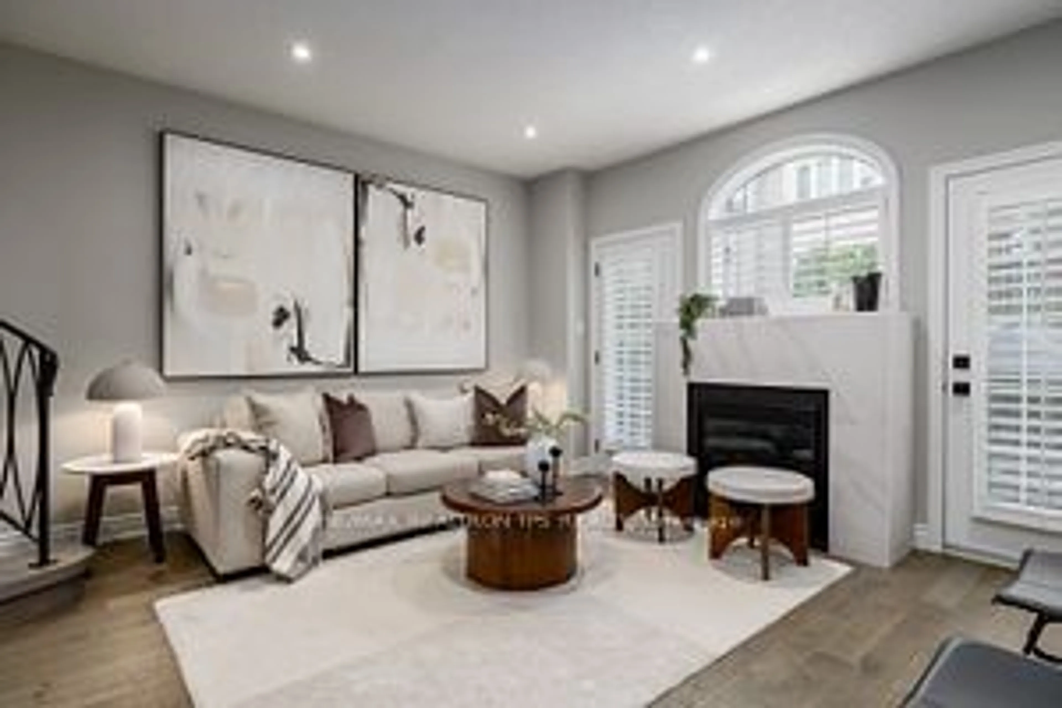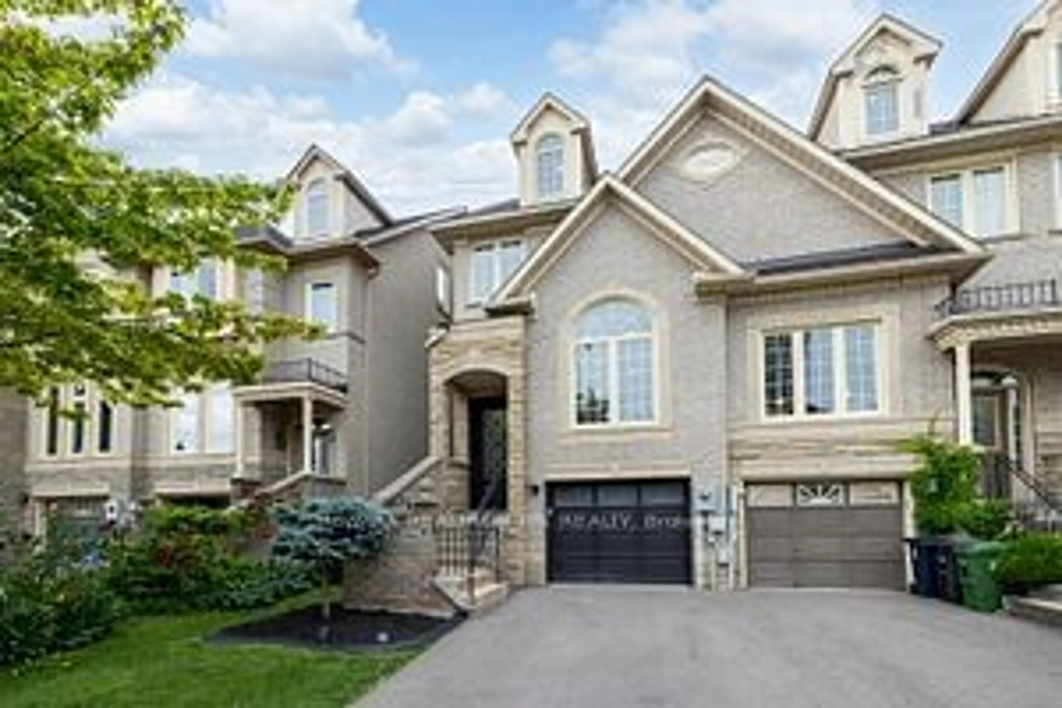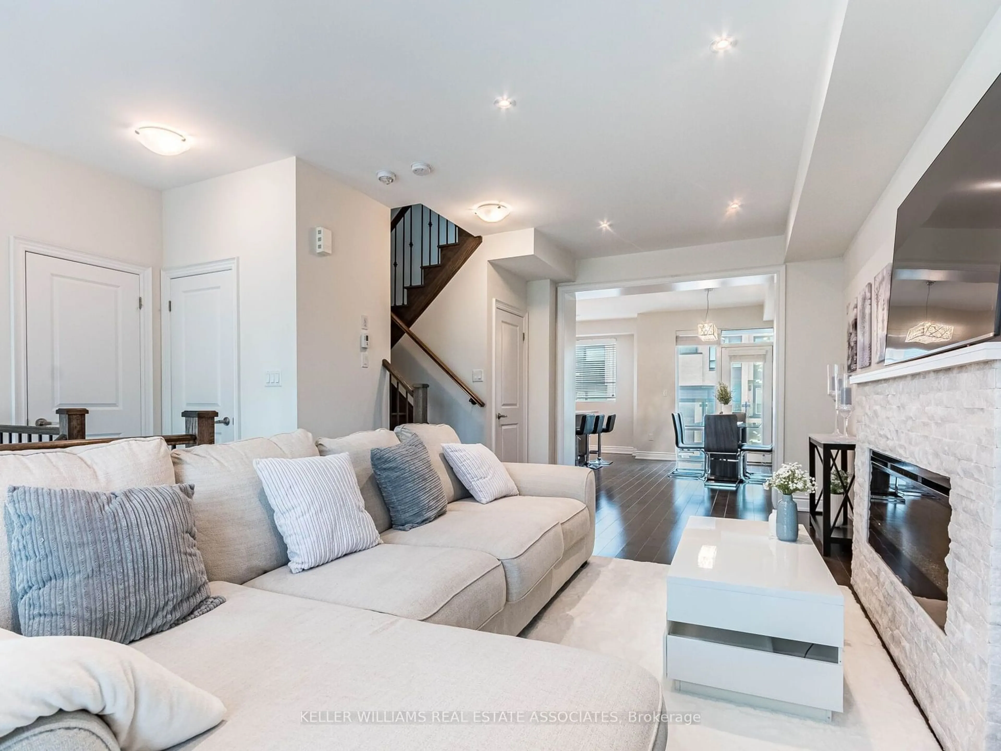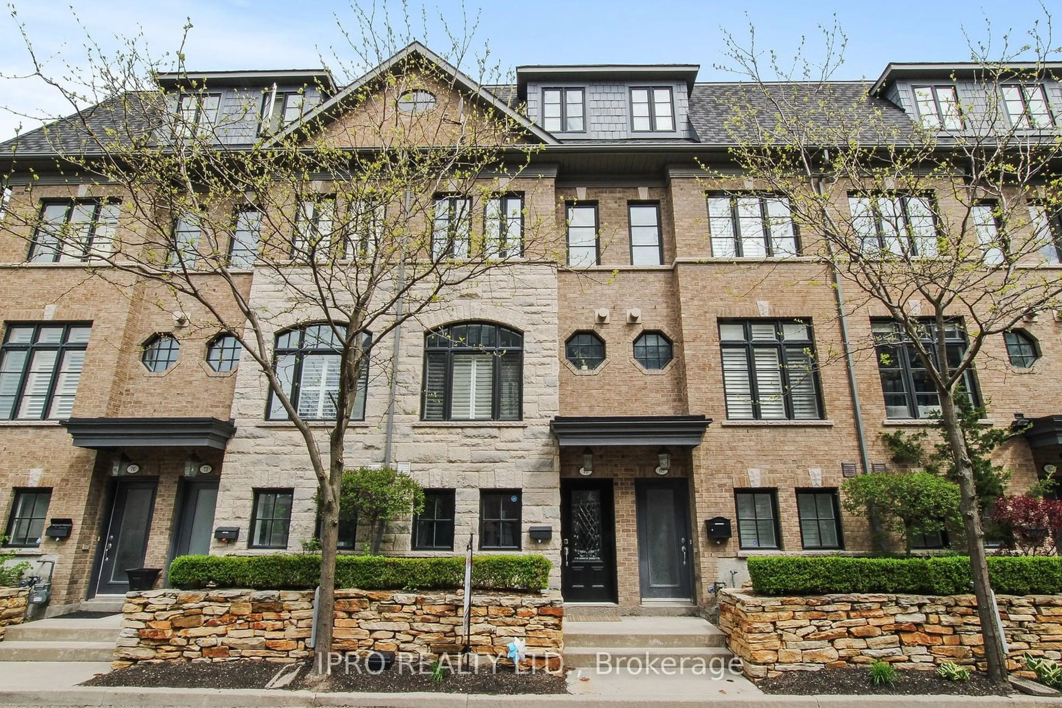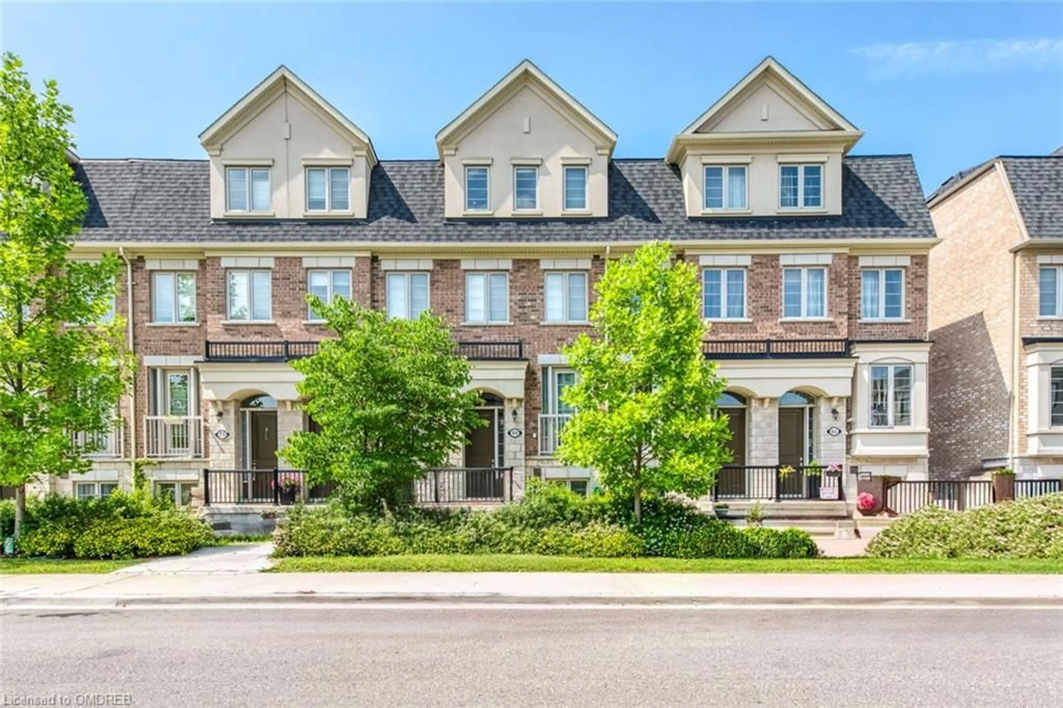14 Greystone Crt, Toronto, Ontario M8V 4A5
Contact us about this property
Highlights
Estimated ValueThis is the price Wahi expects this property to sell for.
The calculation is powered by our Instant Home Value Estimate, which uses current market and property price trends to estimate your home’s value with a 90% accuracy rate.$1,282,000*
Price/Sqft-
Days On Market3 days
Est. Mortgage$6,438/mth
Tax Amount (2024)$4,835/yr
Description
Step into luxury with this exceptional end unit freehold townhouse nestled in Toronto's prestigious Harbourview Village. Meticulously renovated with impeccable taste and attention to detail, this home boasts a wealth of features that redefine elegance. From the masterful renovations showcasing pot lights, hardwood floors, and California shutters throughout, to the rare third-floor primary retreat and two additional spacious bedrooms, each with its own ensuite bathroom, every aspect exudes sophistication. 9 ft ceilings on main level. The updated eat-in kitchen features stainless steel appliances, pantry, & sleek quartz countertops, perfect for culinary enthusiasts. Outside, a maintenance-free backyard with upper and lower decks offers a serene retreat for outdoor dining and relaxation. Located on a tranquil cul-de-sac street, this home provides privacy and a strong sense of community. Enjoy the convenience of walking to vibrant restaurants, shopping destinations, reputable schools, TTC access, and scenic lakeside paths. With close proximity to Highway 427 and the Gardiner Expressway, commuting throughout the Greater Toronto Area is effortless. Experience the pinnacle of urban living in this buyer's dream home, where luxurious living spaces meet a coveted location near all amenities and major transportation routes. Don't miss out on the opportunity to make this prestigious address your own. Schedule your private viewing today to experience everything this exquisite home has to offer.
Property Details
Interior
Features
Ground Floor
Family
6.00 x 2.35Hardwood Floor / Pot Lights / Large Window
Laundry
2.23 x 1.58Tile Floor / 2 Pc Bath / Quartz Counter
Exterior
Features
Parking
Garage spaces 1
Garage type Built-In
Other parking spaces 1
Total parking spaces 2
Property History
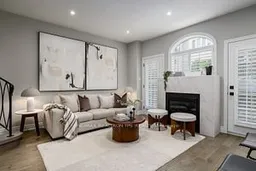 35
35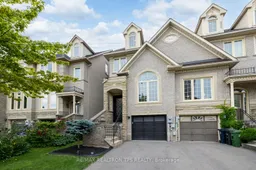 35
35Get up to 1% cashback when you buy your dream home with Wahi Cashback

A new way to buy a home that puts cash back in your pocket.
- Our in-house Realtors do more deals and bring that negotiating power into your corner
- We leverage technology to get you more insights, move faster and simplify the process
- Our digital business model means we pass the savings onto you, with up to 1% cashback on the purchase of your home
