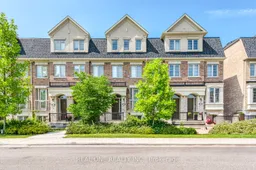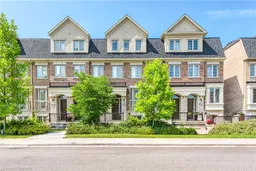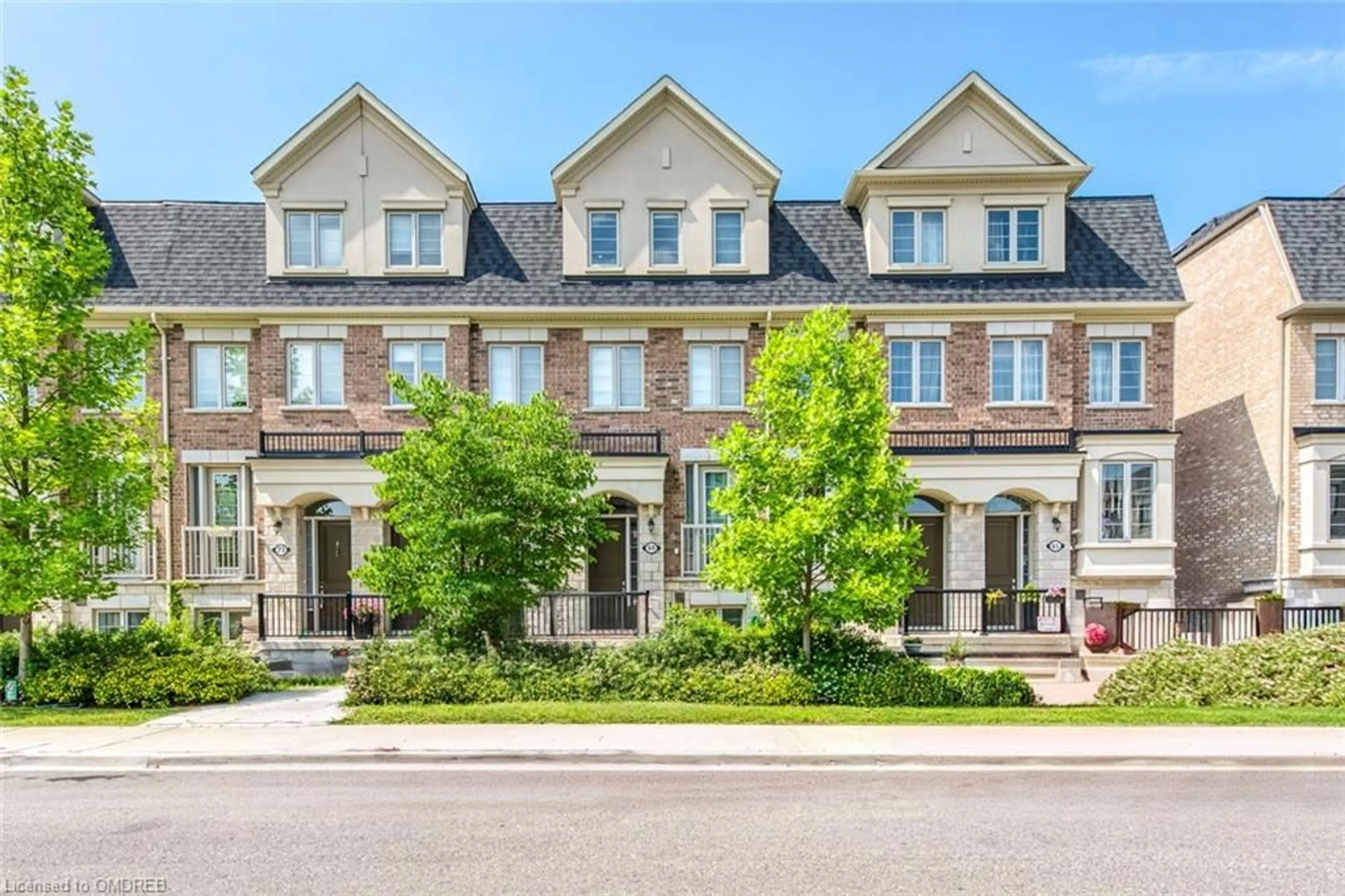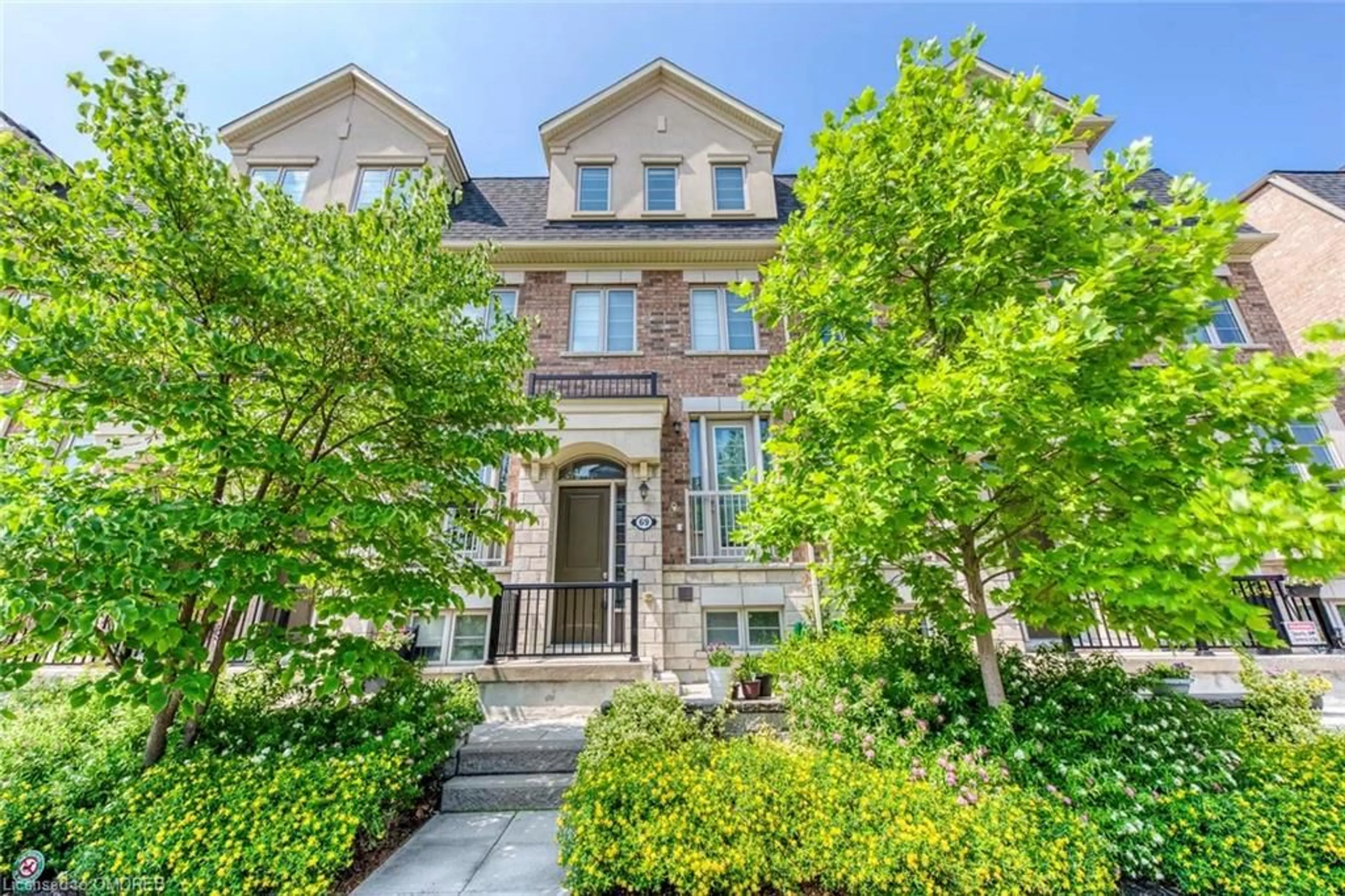69 Edward Horton Cres, Toronto, Ontario M8Z 0E7
Contact us about this property
Highlights
Estimated ValueThis is the price Wahi expects this property to sell for.
The calculation is powered by our Instant Home Value Estimate, which uses current market and property price trends to estimate your home’s value with a 90% accuracy rate.$1,234,000*
Price/Sqft$750/sqft
Days On Market33 days
Est. Mortgage$5,476/mth
Maintenance fees$219/mth
Tax Amount (2024)$4,764/yr
Description
5 Picks! Here Are 5 Reasons to Make This Home Your Own: 1. Beautiful 3 Bedroom & 3 Bath Townhouse with 1,698 Sq.Ft. on 4 Finished Levels! 2. Bright & Spacious Kitchen Boasting Modern Cabinetry, Centre Island/Breakfast Bar, Quartz Countertops, Classy Tile Backsplash, Pantry, Stainless Steel Appliances & W/O to Large Balcony. 3. Open Concept Dining Room & Living Room Area with Hardwood Flooring, Electric Fireplace & Juliette Balcony. 4. Laundry Room, 4pc Bath & 2 Good-Sized Bedrooms on 2nd Level PLUS 3rd Level Primary Bedroom Suite with W/O to 2nd Balcony, Large W/I Closet & 5pc Ensuite with Double Vanity, Freestanding Soaker Tub & Separate Shower. 5. Fabulous Finished Ground Level Boasting Office/Den, Private 3pc Bath & Direct Access to Garage. All This & More!! Upgrades Include 200 Amp Electrical, Smooth Ceilings, Hdwd in Bdrms, Pot Lights in L/R, 3pc Bath on Lower Level, Bathroom Vanity & C/Top in Main Bath, Kitchen Backsplash, Light Fixtures & More! Front Door Access to Main Level + Rear Garage & Separate Door Access to Lower Level. Impressive Stone & Brick Exterior with Patio Walkway & Porch Entry. Quiet Townhouse Complex Tucked Away in Fantastic Etobicoke Location with Great Access to High Ranking Schools, Subway, GO Train/Bus/TTC, Shopping (Costco, IKEA, etc.), Restaurants & Amenities, Gardiner & 427 Access & So Much More!
Property Details
Interior
Features
Main Floor
Kitchen
4.29 x 4.01laminate / tile floors / walkout to balcony/deck
Dining Room
2.92 x 2.26hardwood floor / open concept
Living Room
3.35 x 2.92fireplace / hardwood floor / open concept
Exterior
Features
Parking
Garage spaces 1
Garage type -
Other parking spaces 1
Total parking spaces 2
Property History
 40
40 40
40Get up to 1% cashback when you buy your dream home with Wahi Cashback

A new way to buy a home that puts cash back in your pocket.
- Our in-house Realtors do more deals and bring that negotiating power into your corner
- We leverage technology to get you more insights, move faster and simplify the process
- Our digital business model means we pass the savings onto you, with up to 1% cashback on the purchase of your home

