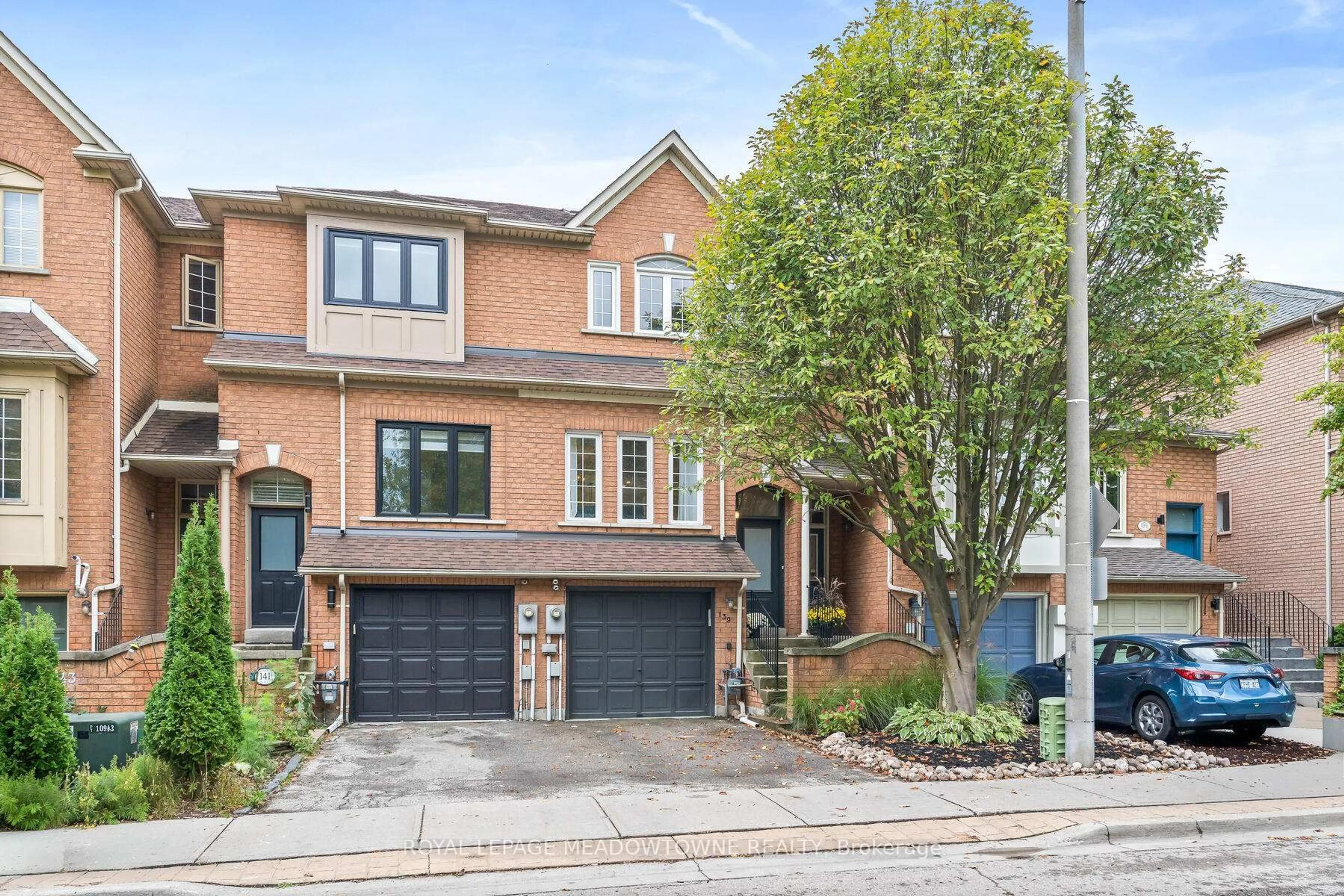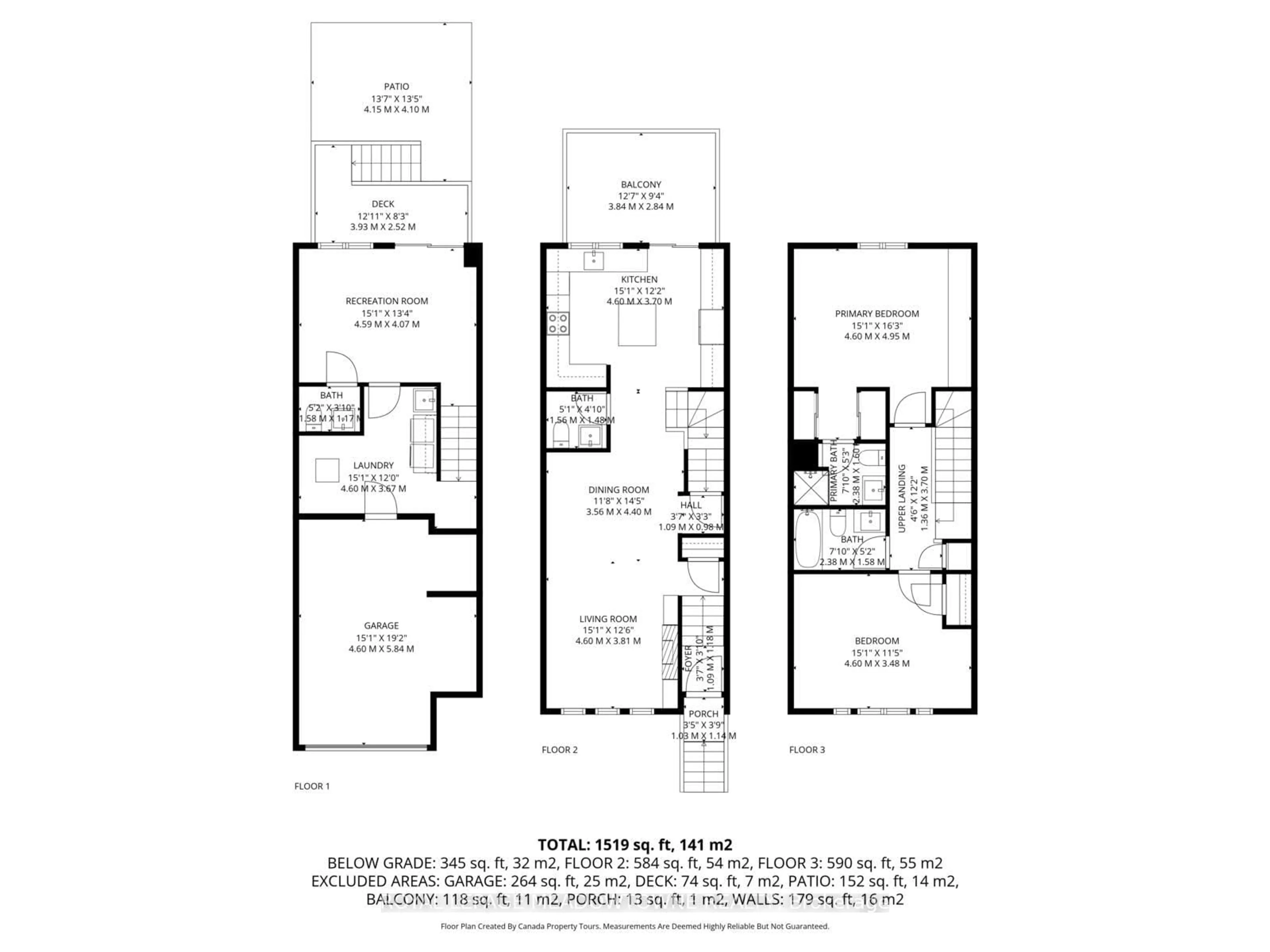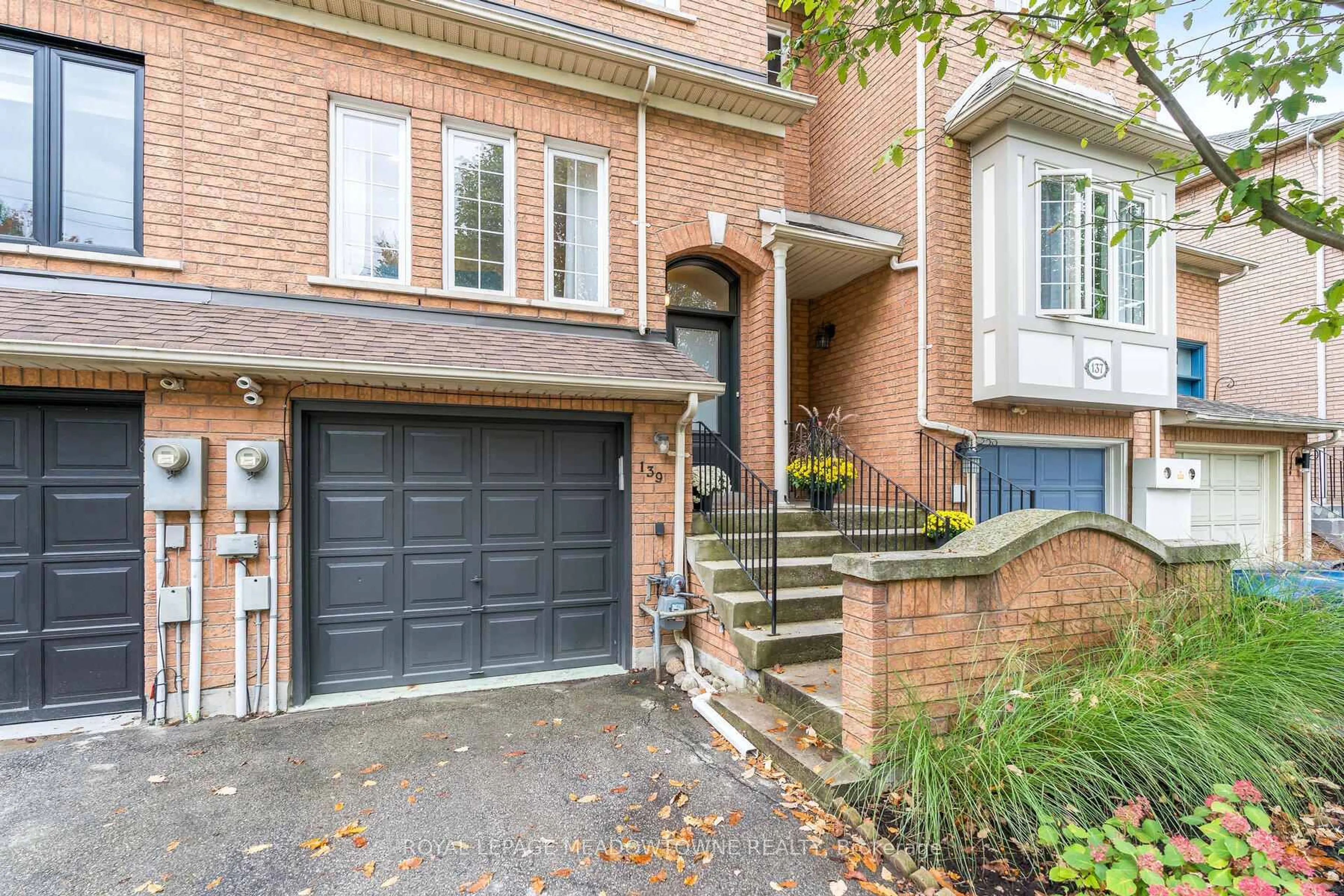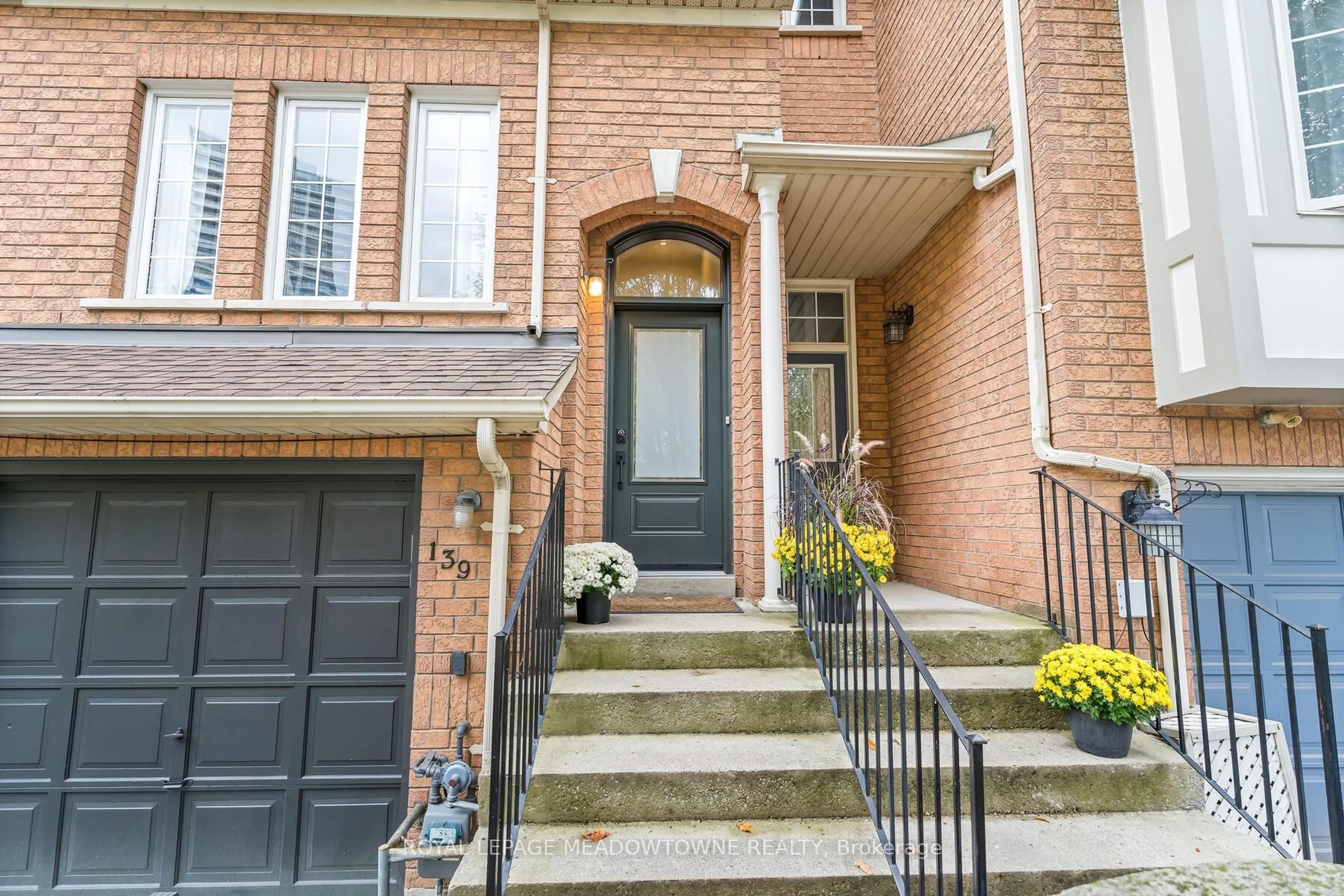139 Harbourview Cres, Toronto, Ontario M8V 4A8
Contact us about this property
Highlights
Estimated valueThis is the price Wahi expects this property to sell for.
The calculation is powered by our Instant Home Value Estimate, which uses current market and property price trends to estimate your home’s value with a 90% accuracy rate.Not available
Price/Sqft$738/sqft
Monthly cost
Open Calculator

Curious about what homes are selling for in this area?
Get a report on comparable homes with helpful insights and trends.
+1
Properties sold*
$1.3M
Median sold price*
*Based on last 30 days
Description
Welcome to 139 Harbourview Crescent! Located in the highly desirable Humber Bay Shores neighbourhood, this beautifully renovated freehold townhome offers the perfect blend of comfort, style, and convenience. Thoughtfully updated throughout, this home features engineered hardwood floors, pot lights, an upgraded kitchen, modern bathrooms, a new front door, and more. The open-concept main floor boasts a spacious living and dining area complete with a built-in bookshelf and electric fireplace, creating a warm and inviting atmosphere. The renovated kitchen offers ample storage and walks out to a private back deck perfect for enjoying your morning coffee or hosting summer BBQs. Upstairs, you'll find two large bedrooms and two tastefully updated full bathrooms, offering plenty of space and comfort. The versatile lower level features an above-grade bonus room that can serve as a family room, bedroom, or a home office, with direct access to the deck and patio. An updated powder room and interior garage access complete this level. You wont want to miss the opportunity of securing a turnkey home just minutes from the waterfront with beautiful city skyline views, nearby parks, trails, restaurants, shops, and easy transit access.
Property Details
Interior
Features
Main Floor
Kitchen
4.6 x 3.7Stainless Steel Appl / hardwood floor / W/O To Deck
Living
4.6 x 3.81B/I Shelves / Electric Fireplace / Pot Lights
Dining
3.56 x 4.4hardwood floor / Combined W/Living
Exterior
Features
Parking
Garage spaces 1
Garage type Built-In
Other parking spaces 1
Total parking spaces 2
Property History
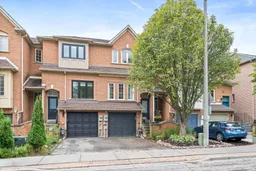 40
40