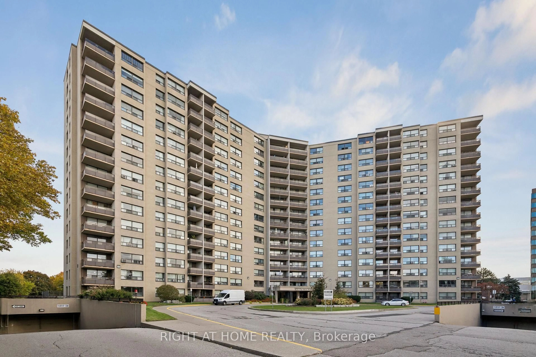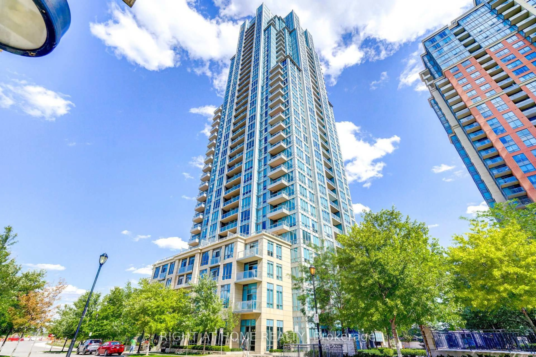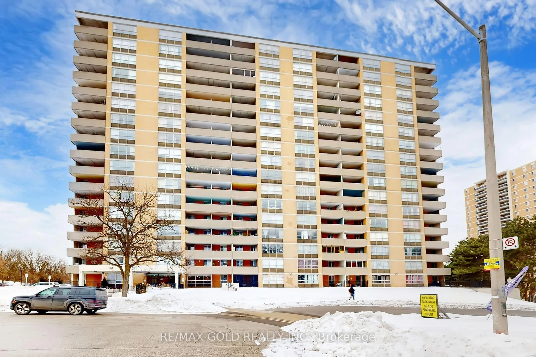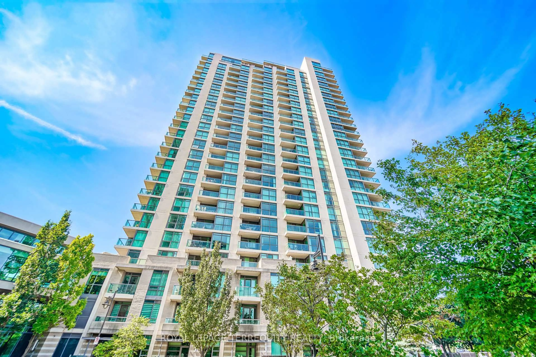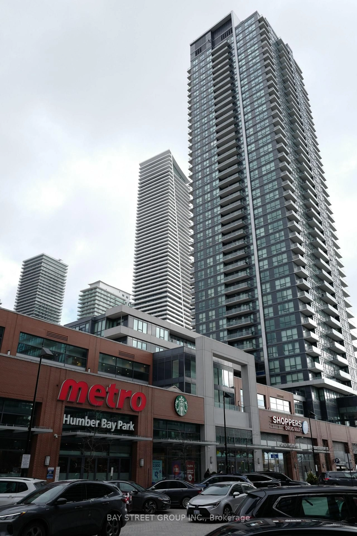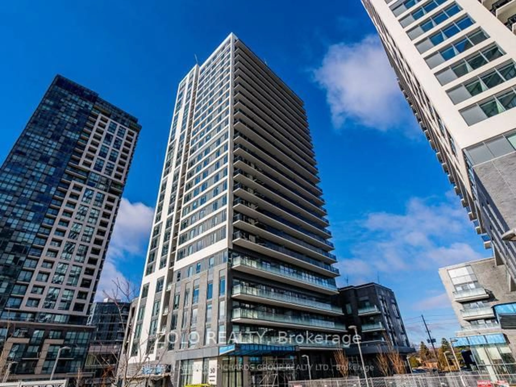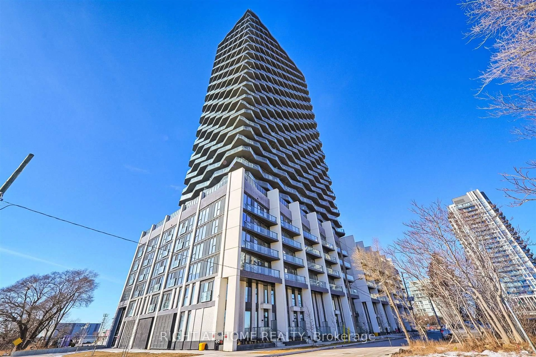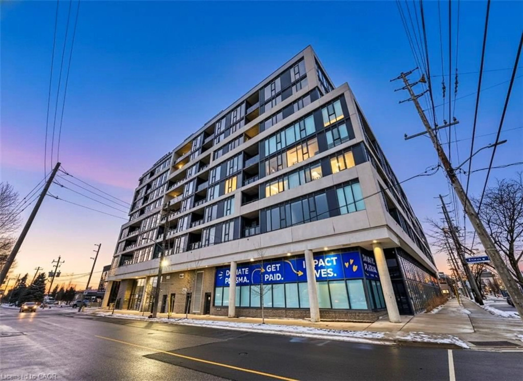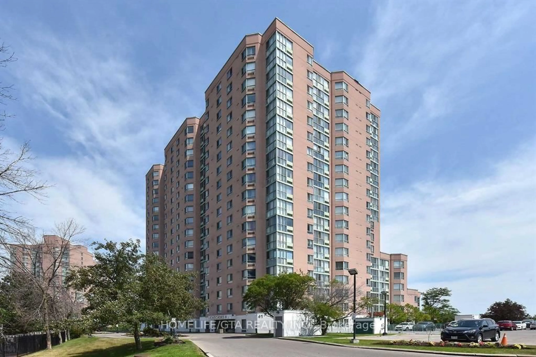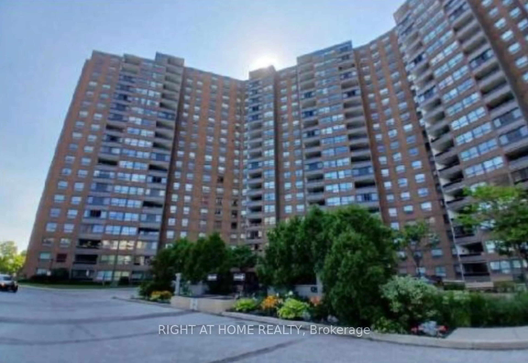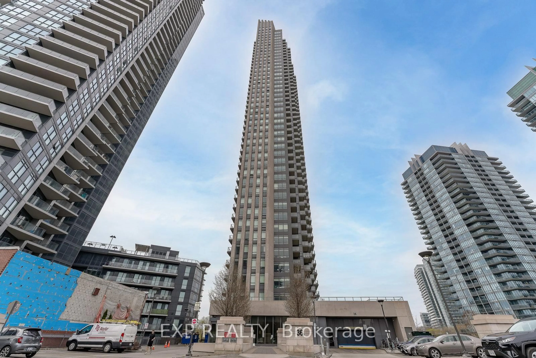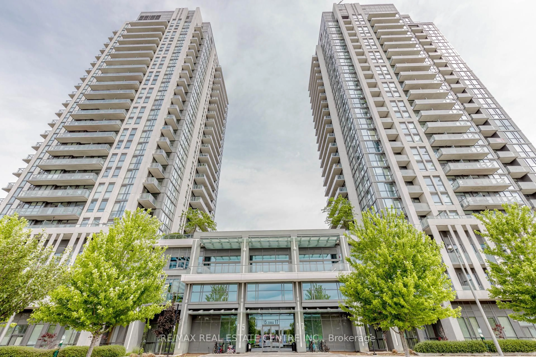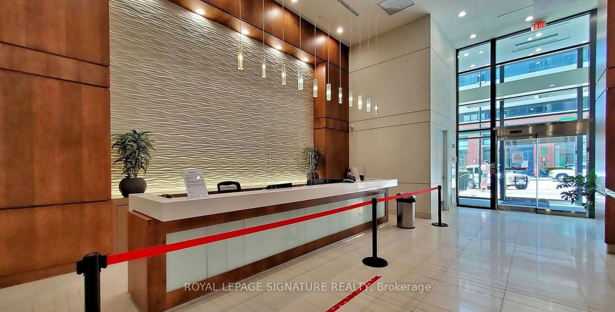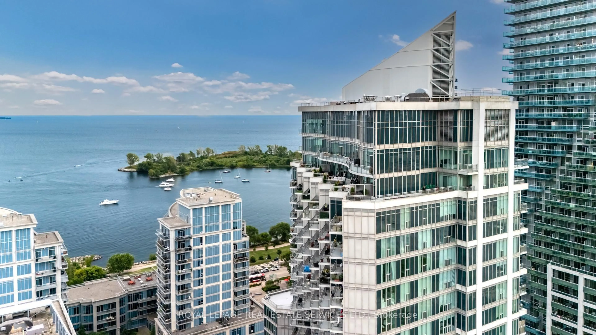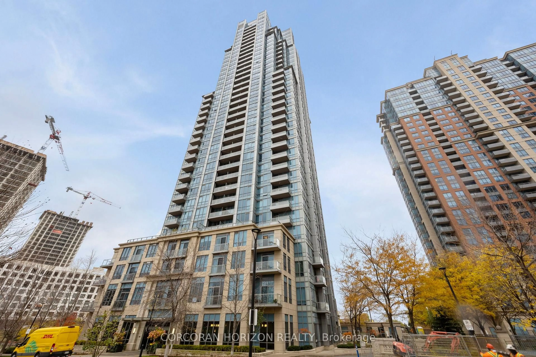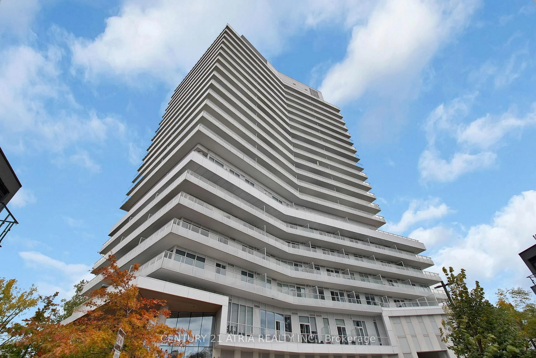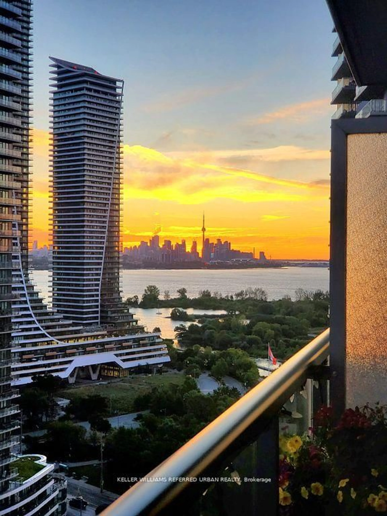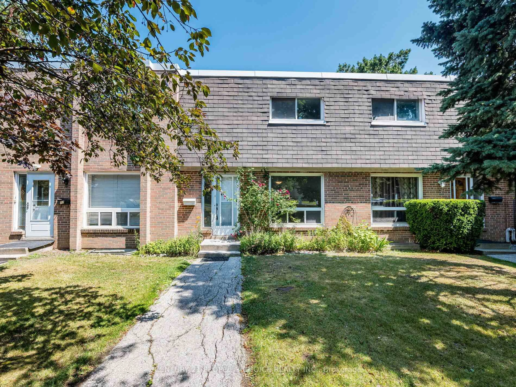Imagine having your own private backyard-without any of the upkeep. Welcome to this rare ground-level gem at Sunset West: an impressively spacious, beautifully renovated 2-bedroom suite offering over 1,000 sqft of comfort and convenience. Thoughtfully updated throughout, this suite features an updated kitchen, a renovated bathroom, laminate flooring, and has been freshly painted. Large windows flood the space with natural light, and the seamless walk-out to your private yard which is maintained weekly by property management - perfect for relaxing & entertaining. Enjoy all-inclusive utilities, including Cable & Rogers Internet, making budgeting simple and stress-free. The unit also includes underground parking and an in-suite locker for added storage. Ideally located minutes from Hwy 427, with easy access to the 401 and QEW, and surrounded by excellent amenities including Sherway Gardens, nearby parks & recreation, and TTC bus routes connecting directly to the subway. Family-friendly neighbourhood with a grade school steps away. A rare opportunity to enjoy the best of both worlds - condo living, with the luxury of your own private yard. Open House November 23 2-4 by APPT ONLY
Inclusions: Stove, Fridge, Dishwasher, Microwave. Washer/Dryer.Window Coverings, All Light Fixtures.
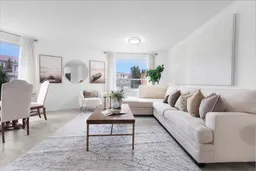 25
25

