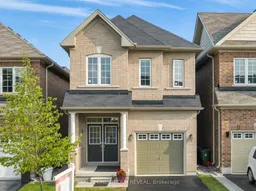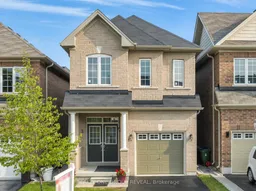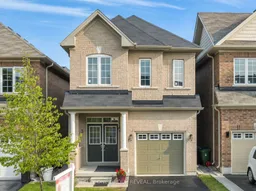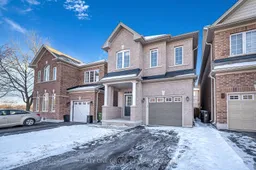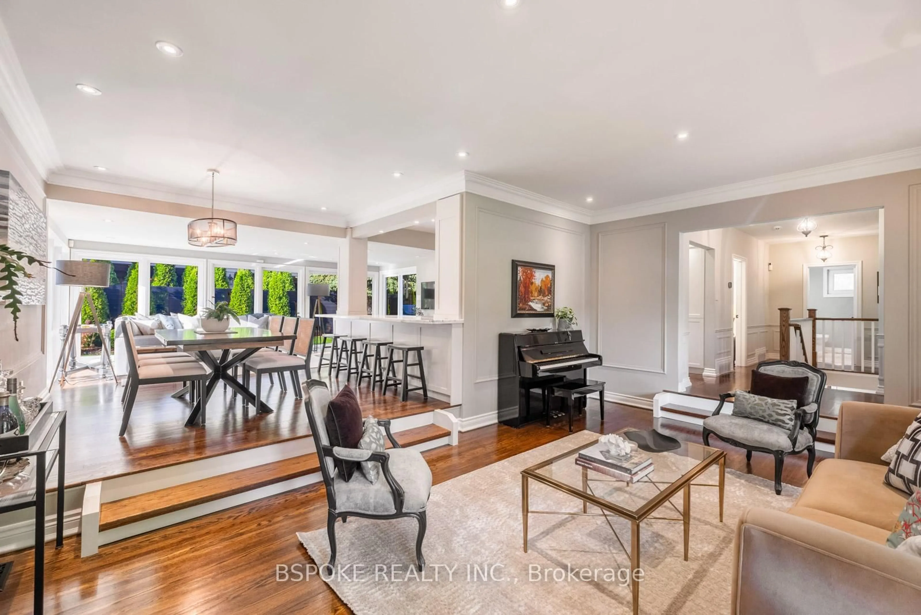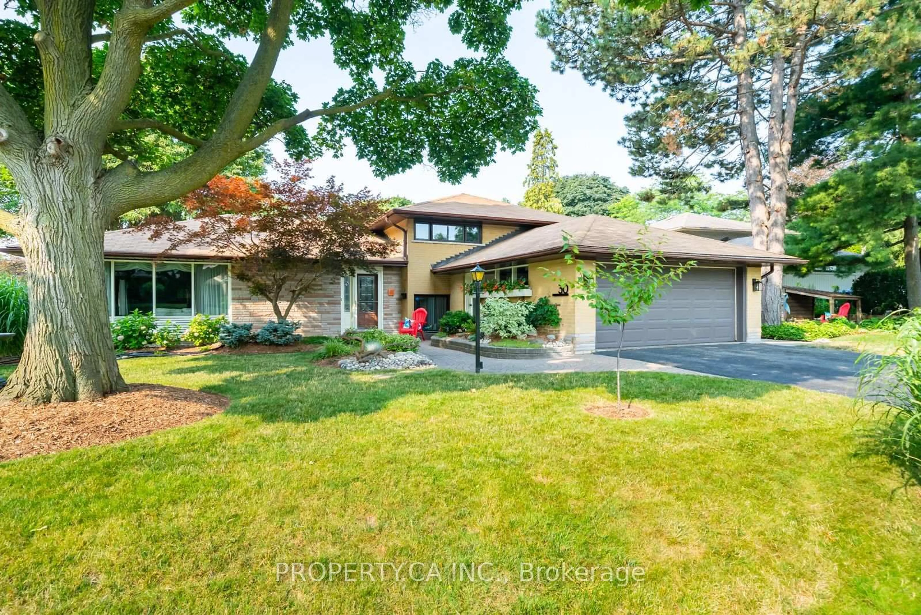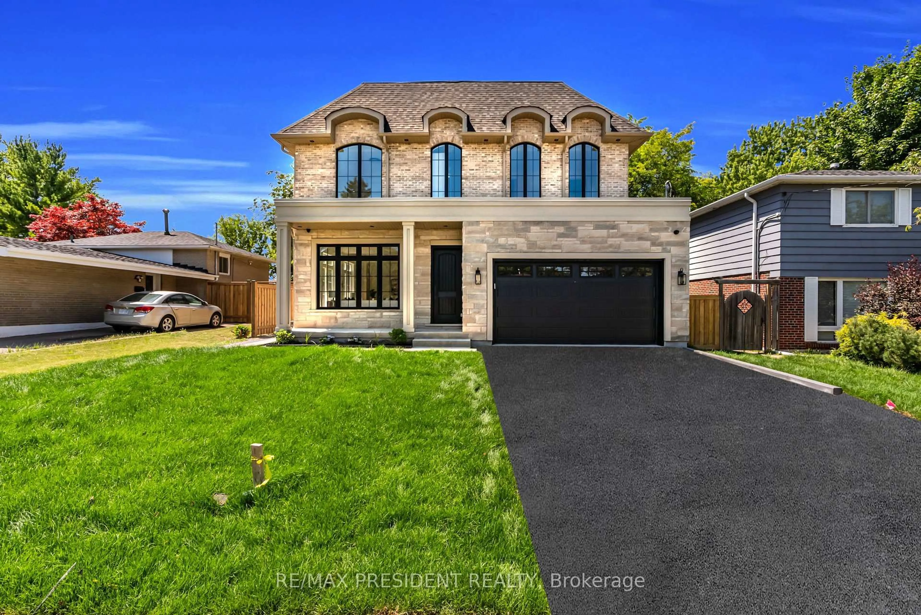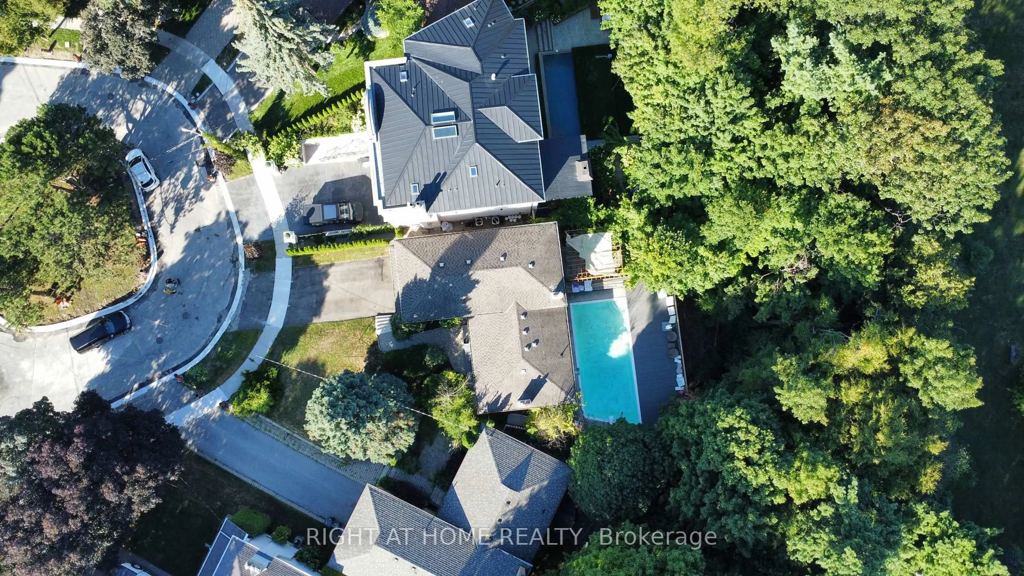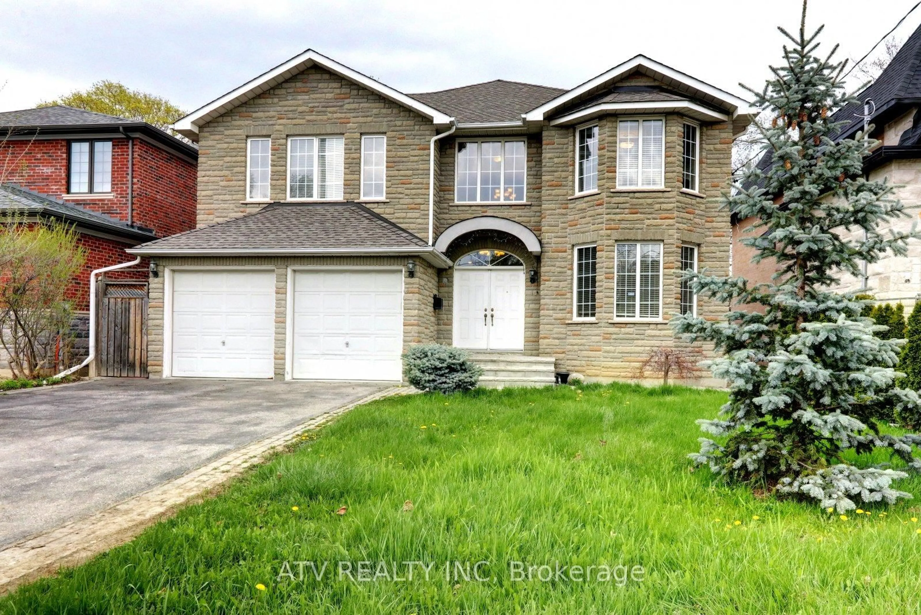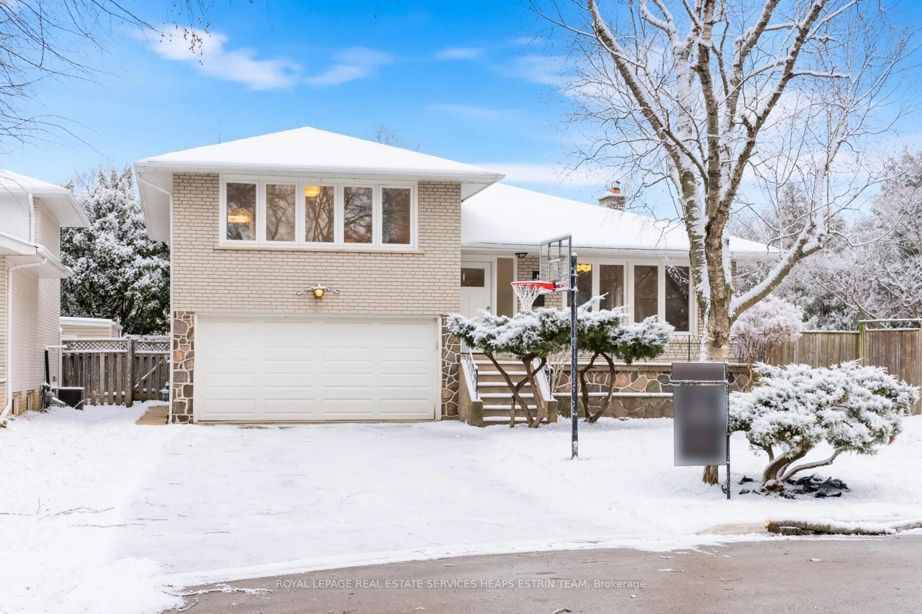This stunning 4-bedroom, 5-bathroom home, built in 2016, offers the perfect blend of modern design and functional living in a family-friendly neighborhood. With soaring 9-foot ceilings, a bright open-concept layout, and thoughtful upgrades throughout, this home is move-in ready and stands out at this price point. Especially with five bathrooms, which are hard to find in the area.The main level boasts a spacious living and dining area, sleek contemporary kitchen, and a stylish powder room, ideal for everyday living and entertaining. Upstairs, you'll find four generous bedrooms, including a luxurious primary suite with a private en-suite, plus two additional full baths for added convenience.The fully finished basement with a private side entrance adds tremendous value, featuring two more bedrooms, a kitchenette, and a 3-piece bathroom. Whether you're considering rental income, an in-law suite, or private guest quarters, the possibilities are endless.Location is everything and this home delivers. Just a short walk to the brand-new Renforth Station (opening soon), plus quick access to Hwy 427, Hwy 401, and Pearson Airport. Surrounded by parks, public transit, a community library, and top-rated schools like Michael Power, this property is perfect for growing families and professionals alike.
Inclusions: Stainless Steel fridge, stove, dishwasher, second fridge, washer and dryer
