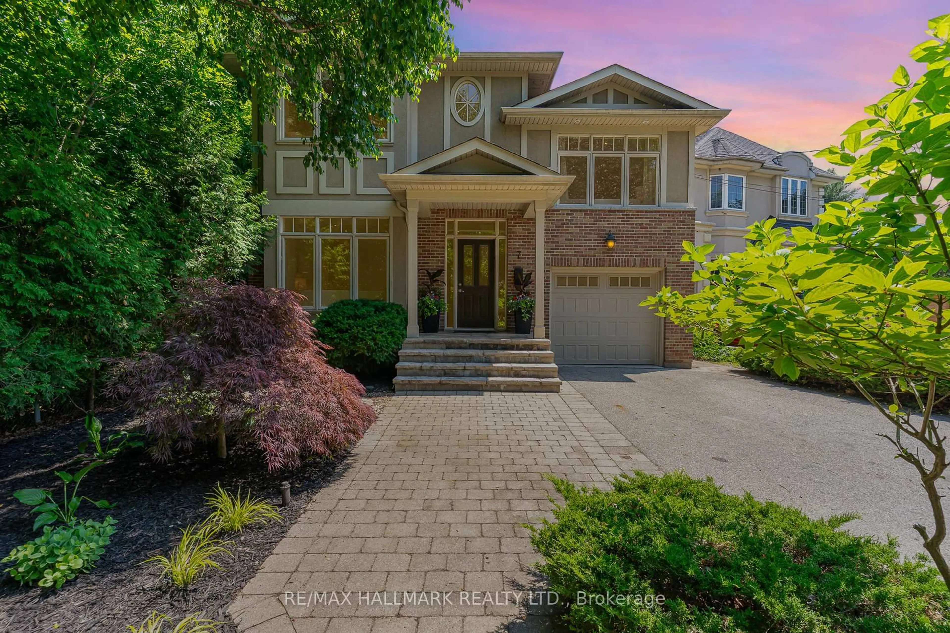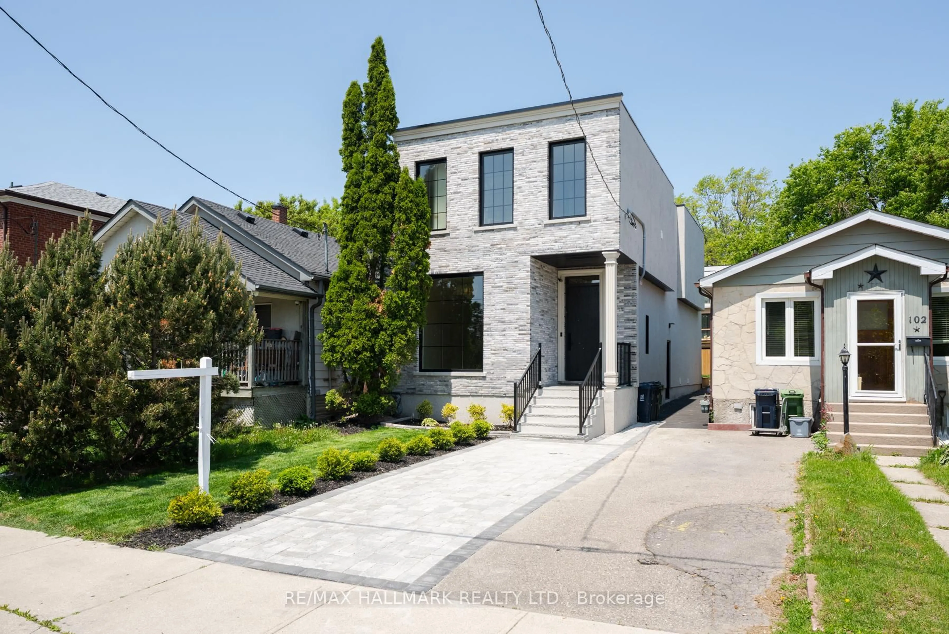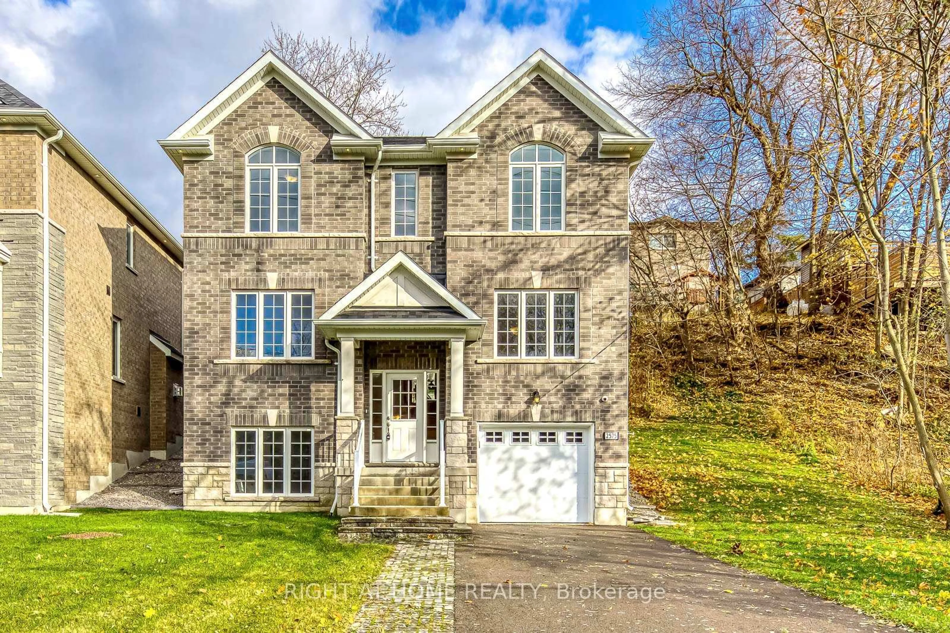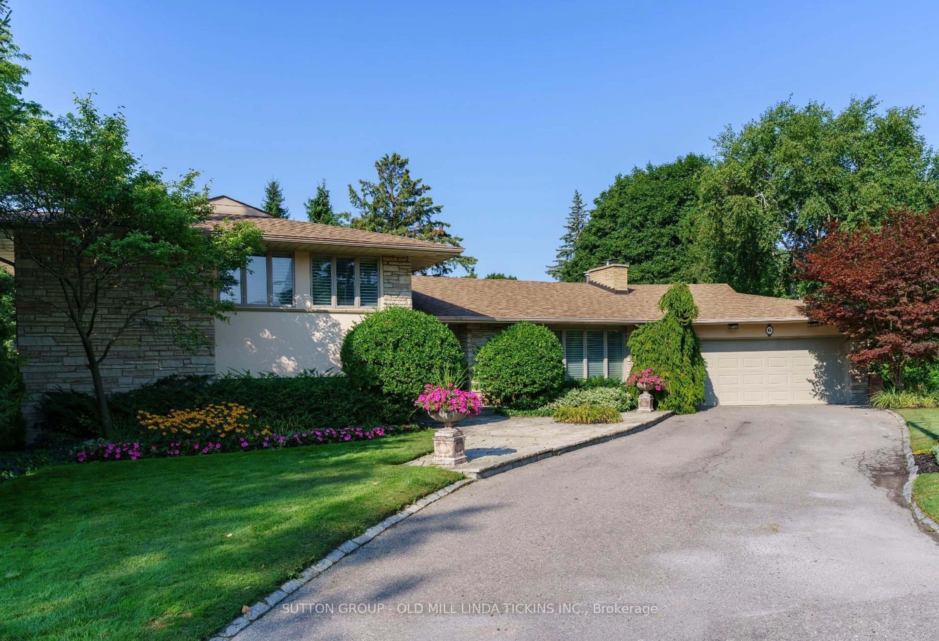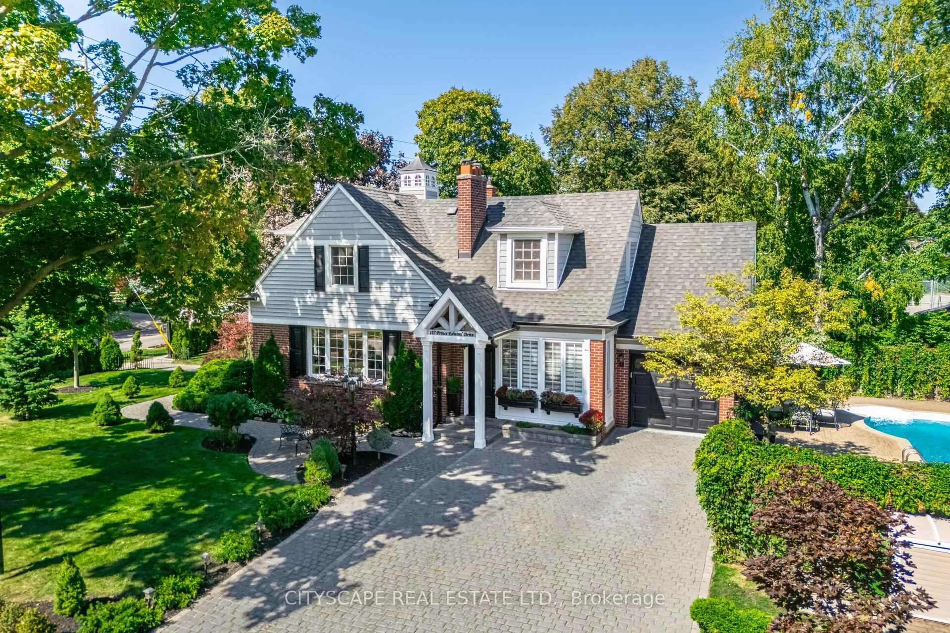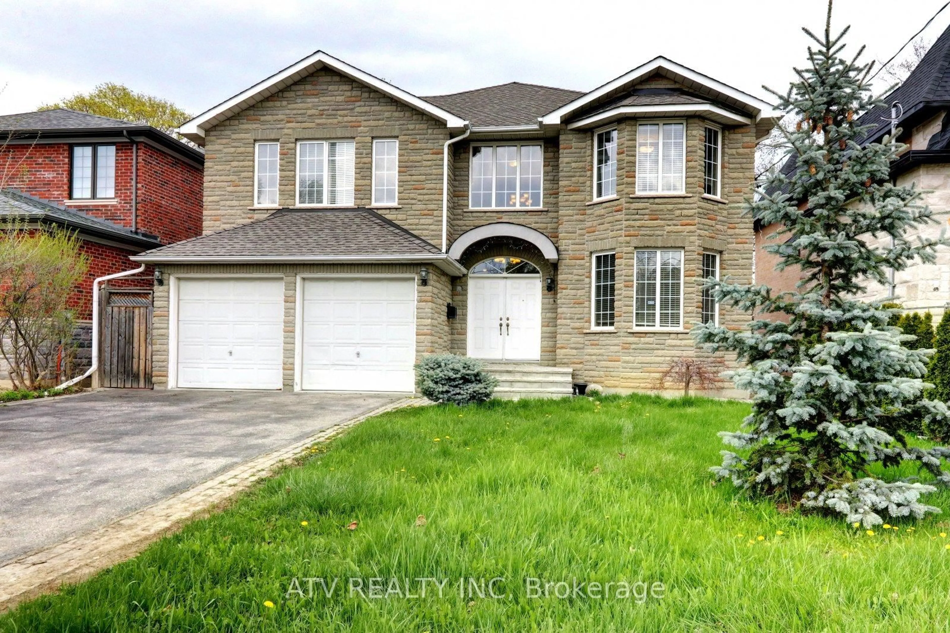Welcome home to 17 Embers Drive! A large custom built, 2-storey, 4 bedroom, 5 bathroom family home nestled in the heart of Etobicoke and features a 50 x 195 foot lot with oasis yard featuring a large in-ground pool, sun patio, large custom composite deck, professionally landscaped yard + garden, in-ground sprinkler system and more! This home features many upgrades and is filled with timeless elegance and charm. The main floor features a large living room, separate elegant dining room, chef inspired kitchen with high-end appliances, a family room with custom built-in cabinetry and shelving with a stone gas fireplace, a separate office (can be used as an addition bedroom) mud room/main floor laundry with garage entry and much more. The upper level features 4 large bedrooms and 3 full washrooms! The primary is equipped with a stunning 5 piece ensuite + his and hers walk-in closets! Hardwood flooring and wainscotting throughout! The lower level is accessed by 2 separate staircases, features a large rec room, games room, additional 3 pc washroom and ton of storage space. Spacious 2 car garage and stone hardscaped 4 car driveway. Well maintained family home with exceptional detail. First time on market- a must see! One of the largest lots in the neighbourhood. Take the virtual tour! Perfect location in central Etobicoke -ideally nestled near the Etobicoke Creek with access to walking/cycling trails, tons of parks including centennial park and golf. Walk To transit and great schools nearby. Walking distance to large plaza with a ton of amenities, eateries, Shoppers Drug Mart, LCBO and much more! Minutes to Markland Wood Golf Club, Sheridan Nurseries, quick access to all highways and major amenities.
Inclusions: Fridge, Built-in Oven, Gas Stovetop, Built-in Microwave, Dishwasher, Washer, Dryer, Furnace, Central Air Conditioner, Pool Heater and Pump & Equipment, Sprinkler System, Light Fixtures and Existing Blinds
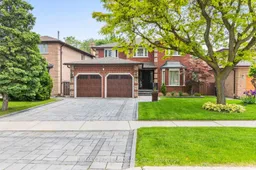 47
47

