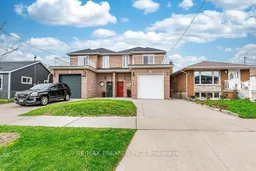Absolutely stunning, solid home with upgrades done over the years in the kitchen and bathrooms. Clean and well maintained with pride. Nestled in the family friendly neighborhood of desirable West Alderwood. Come and view this charming home full of natural lighting throughout. A welcoming front foyer with coat closet and direct access to the garage. The main floor features an inviting living room with a cozy gas fireplace. Open concept dining and modern kitchen with quartz counters, stainless steel appliances, custom cabinetry, custom back splash and new flooring. The sliding glass door walks out to a fabulous covered patio for serene relaxation after a long day at work and great for entertaining in your privately fenced backyard. Convenient main floor laundry and powder room. Solid hardwood stairwell leads up to the second floor's large sized bedrooms. Unwind in the Primary bedroom in your gorgeous spa-inspired bathroom and very own walk in closet. The main bathroom is also elegantly upgraded. The 2nd bedroom has a unique sliding glass door walk out to the front terrace. So many closets everywhere, lots space and extra storage. Gleaming hardwood floors. Follow the stairwell down to the finished basement which provides extra living space offering a large recreation room with pot lights, a second kitchen and another full bathroom. Great for Nanny/In-law suite, or for rental potential with its own separate entrance. This home has everything you need for tranquil city living. Residents enjoy proximity to natural landmarks such as Etobicoke Valley Park, and lakeside Marie Curtis Park providing ample opportunities for outdoor activities and relaxation. Walking distance to top ranked schools. Easy access to highways, Go train station, TTC transit, shops, restaurants, Sherway Gardens Mall, hospitals and so much more! A fantastic opportunity in a welcoming Etobicoke community. Just move in and enjoy!
Inclusions: Stainless steel fridge, s/s stove, s/s Microwave, hood fan, built-in dishwasher. Stacked washer and dryer. All existing electrical light fixtures
 44
44


