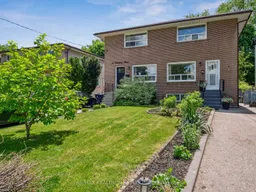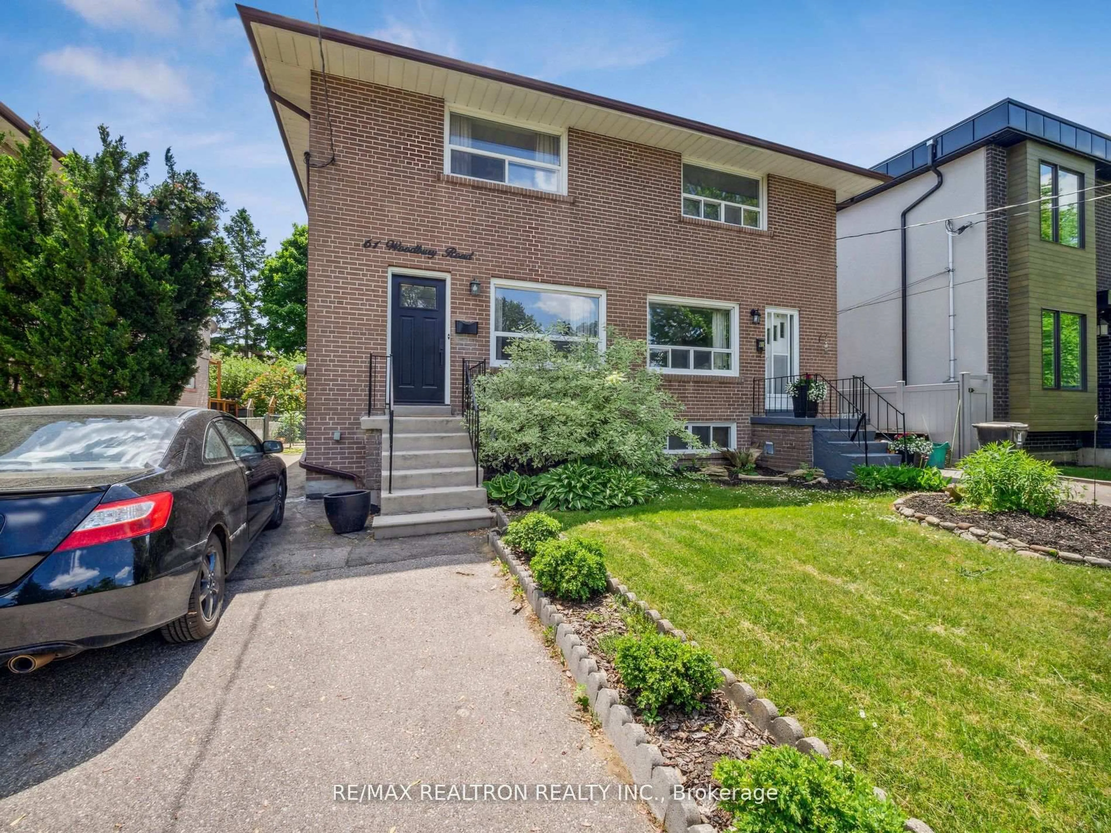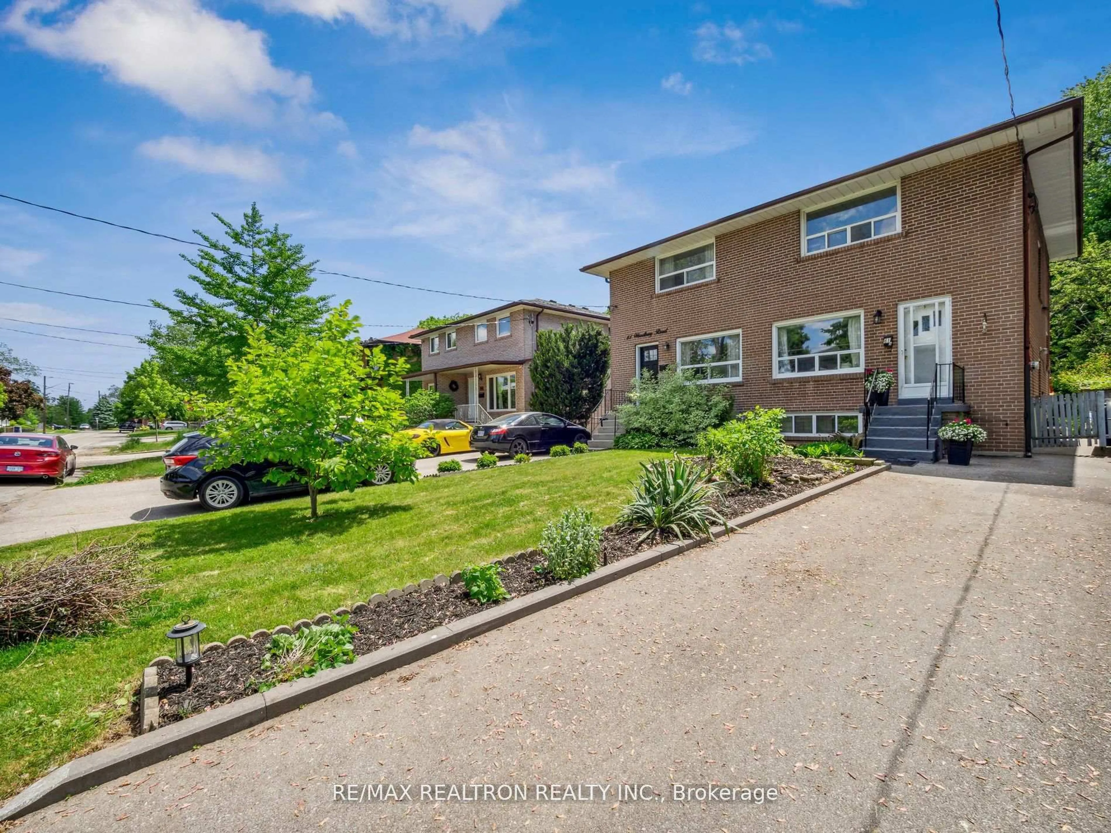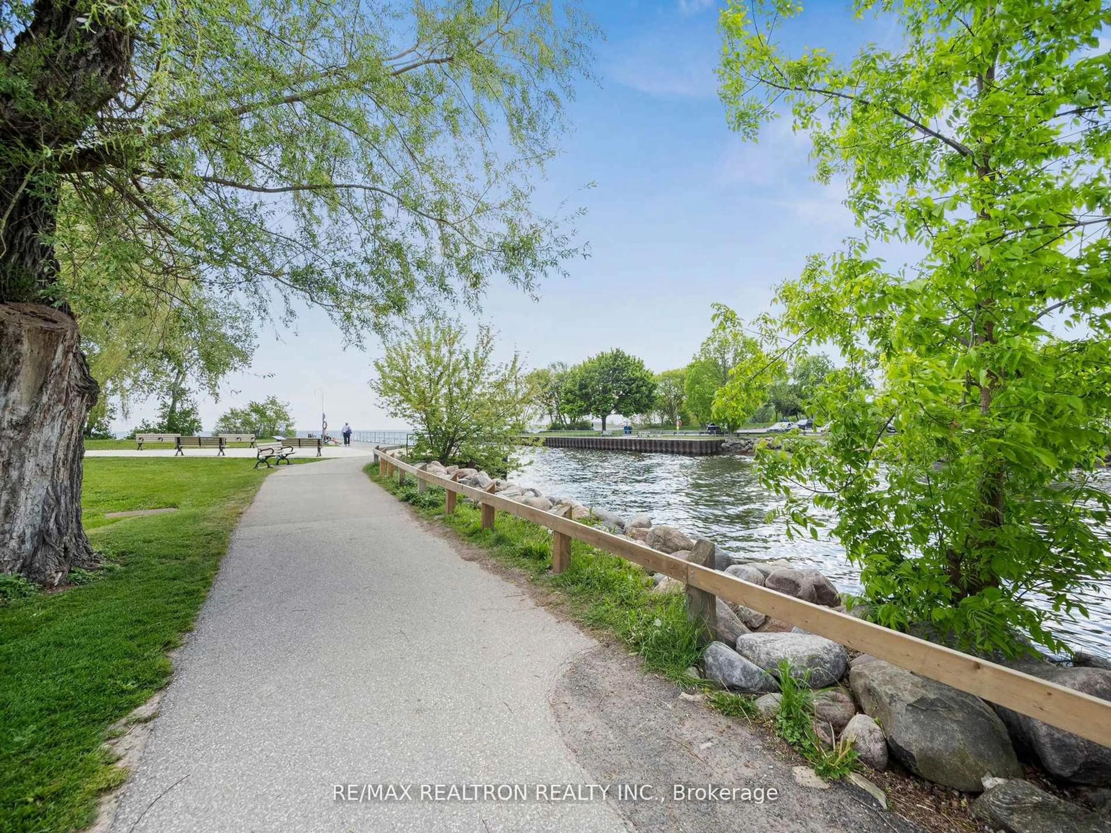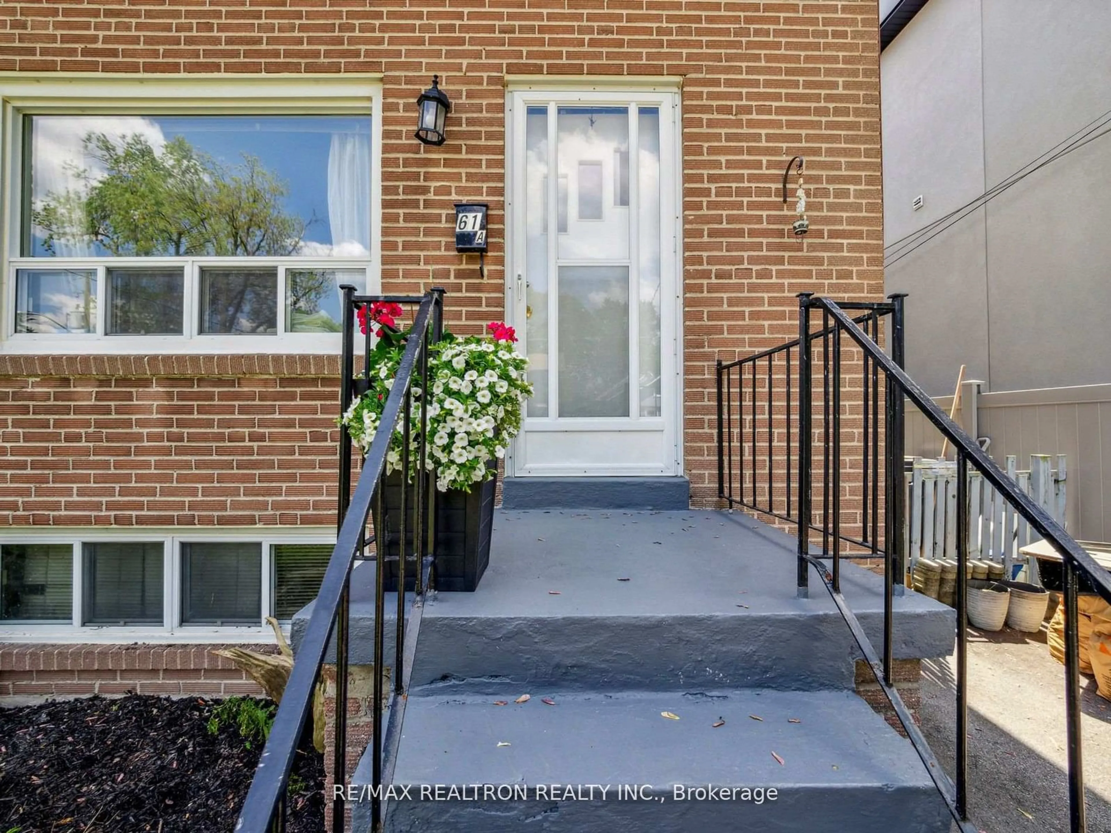61A Woodbury Rd, Toronto, Ontario M8W 1X8
Contact us about this property
Highlights
Estimated valueThis is the price Wahi expects this property to sell for.
The calculation is powered by our Instant Home Value Estimate, which uses current market and property price trends to estimate your home’s value with a 90% accuracy rate.Not available
Price/Sqft$850/sqft
Monthly cost
Open Calculator

Curious about what homes are selling for in this area?
Get a report on comparable homes with helpful insights and trends.
+2
Properties sold*
$1.3M
Median sold price*
*Based on last 30 days
Description
Welcome to this hidden gem nestled in the heart of the family-friendly Alderwood community! This charming home offers the perfect blend of convenience and comfort, boasting proximity to transit options, numerous schools, and parks just waiting to be explored. As you drive through the quaint neighbourhood, you'll appreciate its serene ambiance and easy access to major highways, ensuring seamless commutes in and out of the city. Walking distance to Marie Curtis Park. This home is a canvas awaiting your personal touch with plenty of potential to customize and make it your own. Whether you're looking to create your dream living space or seeking a smart investment opportunity, this property offers endless possibilities. New High Efficiency Lennox Gas Furnace (2025), HWT (2024).Don't miss out on the chance to call this house your own a place where cherished memories are waiting to be made, and a promising future awaits.
Property Details
Interior
Features
2nd Floor
Primary
2.77 x 3.98hardwood floor / Closet / Window
2nd Br
3.35 x 2.43hardwood floor / Closet / Window
3rd Br
3.38 x 2.13hardwood floor / Closet / Window
Exterior
Features
Parking
Garage spaces -
Garage type -
Total parking spaces 4
Property History
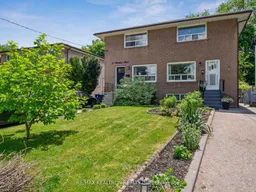 18
18