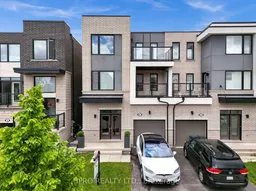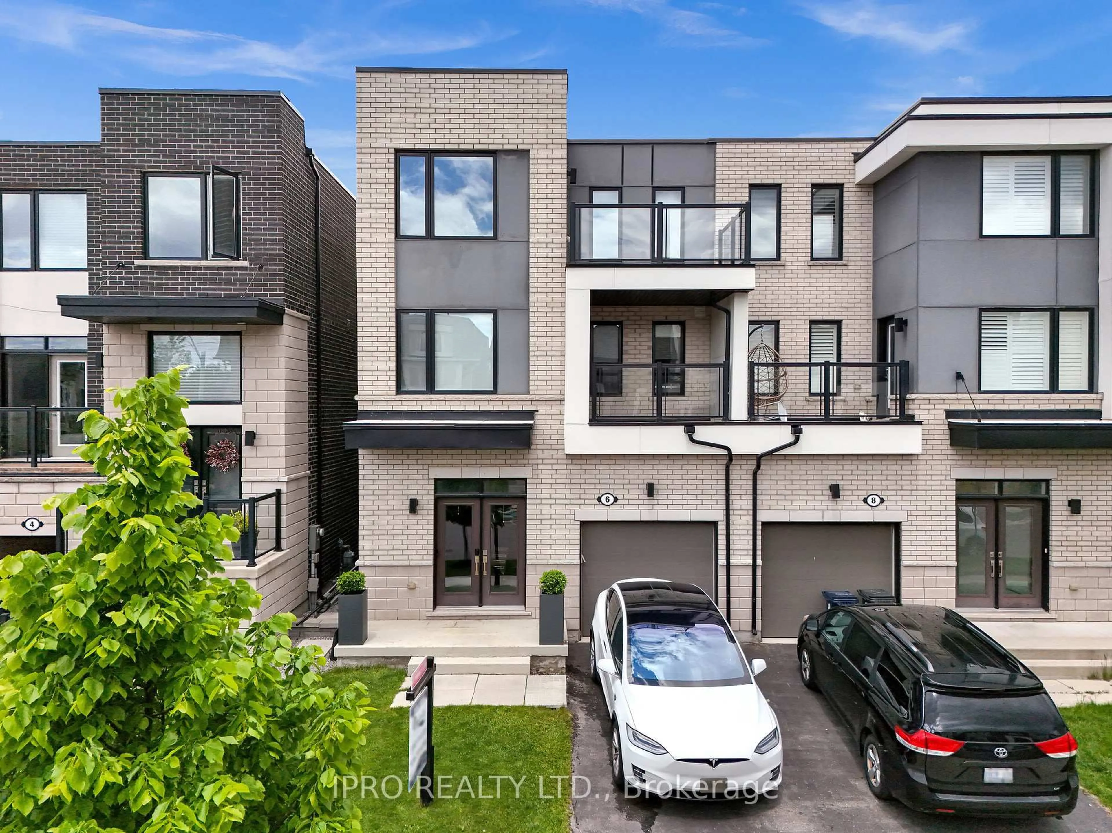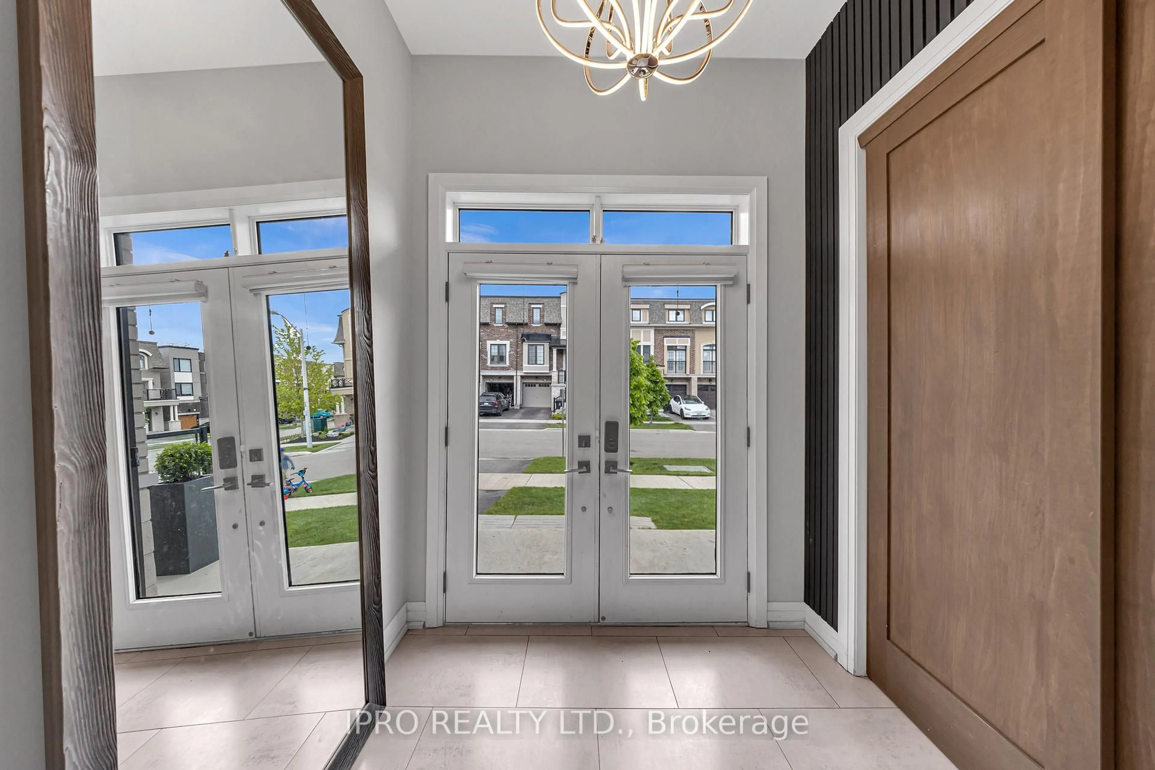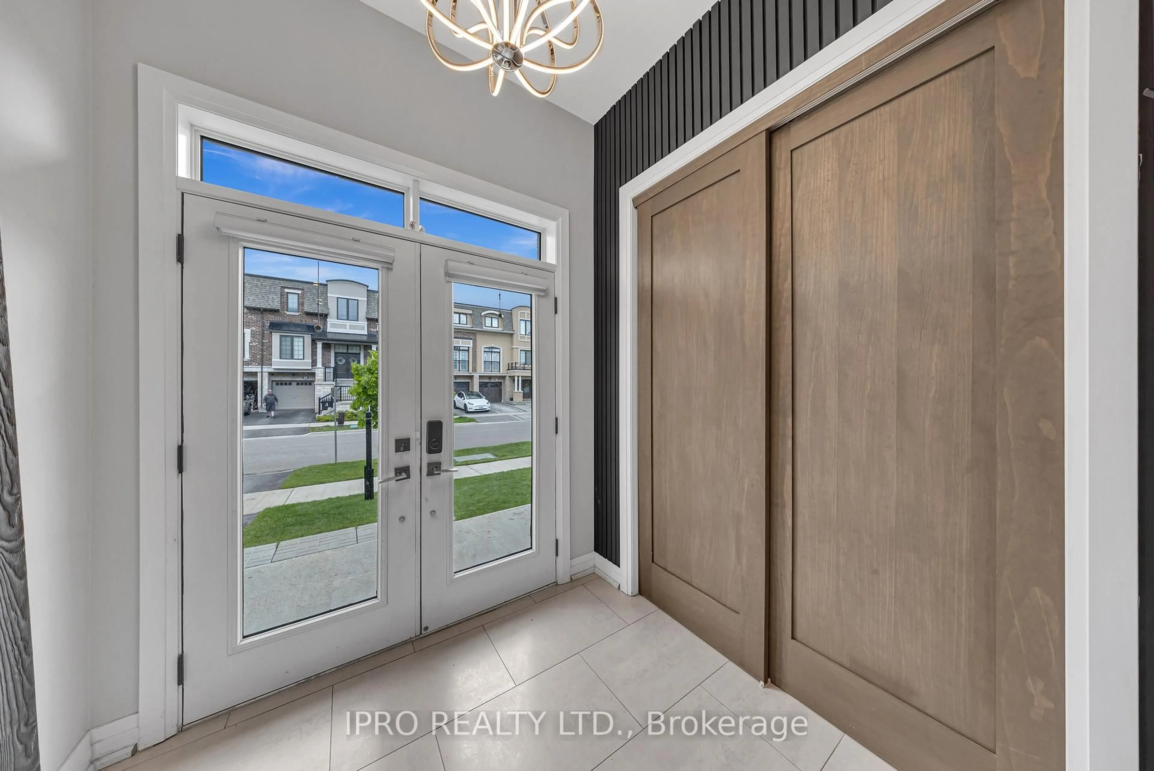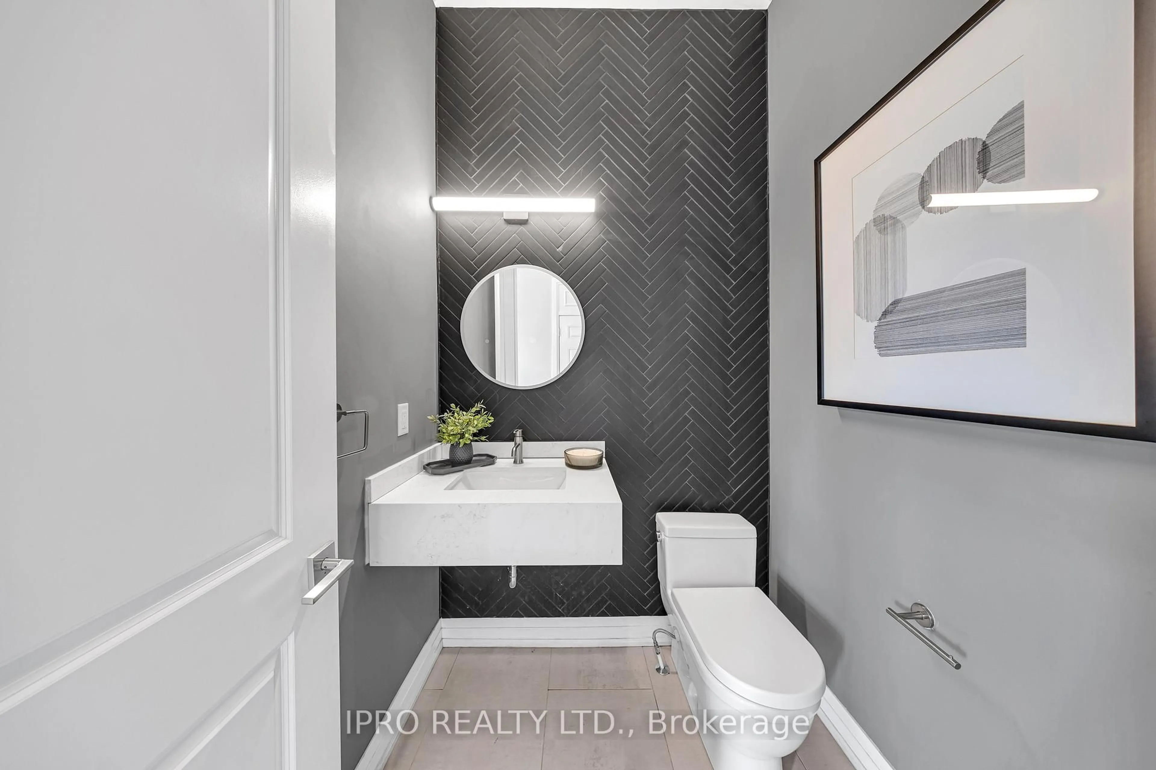6 Vaudeville Dr, Toronto, Ontario M8W 0B5
Contact us about this property
Highlights
Estimated valueThis is the price Wahi expects this property to sell for.
The calculation is powered by our Instant Home Value Estimate, which uses current market and property price trends to estimate your home’s value with a 90% accuracy rate.Not available
Price/Sqft$495/sqft
Monthly cost
Open Calculator

Curious about what homes are selling for in this area?
Get a report on comparable homes with helpful insights and trends.
+1
Properties sold*
$1M
Median sold price*
*Based on last 30 days
Description
Welcome to 6 Vaudeville Dr., an elegant semi-detached home in Etobicokes sought-after Alderwood community. Boasting approx. 3,000 sq ft of living space, this 5-bedroom + loft, 4-bath home offers a thoughtfully designed layout with engineered hardwood throughout. The gourmet kitchen features quartz countertops, a large island, and premium KitchenAid appliances including a 36" gas cooktop and dual fuel oven. The open-concept family room showcases oversized windows, a custom built-in console, and walk-out to a private deck. The luxurious primary suite includes a spa-inspired ensuite with soaker tub, rain shower, and double sinks. Additional bedrooms offer balcony access. A third-level loft with walk-out balcony is perfect for an office, den, or playroom. The unfinished basement presents endless customization potential. Ideally located near top-rated schools, parks, Sherway Gardens, highways, and transit.
Property Details
Interior
Features
3rd Floor
Loft
4.27 x 3.184th Br
3.84 x 3.125th Br
3.65 x 3.18Exterior
Features
Parking
Garage spaces 1
Garage type Attached
Other parking spaces 1
Total parking spaces 2
Property History
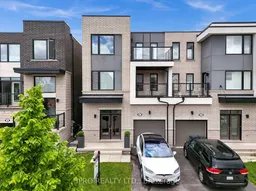 49
49