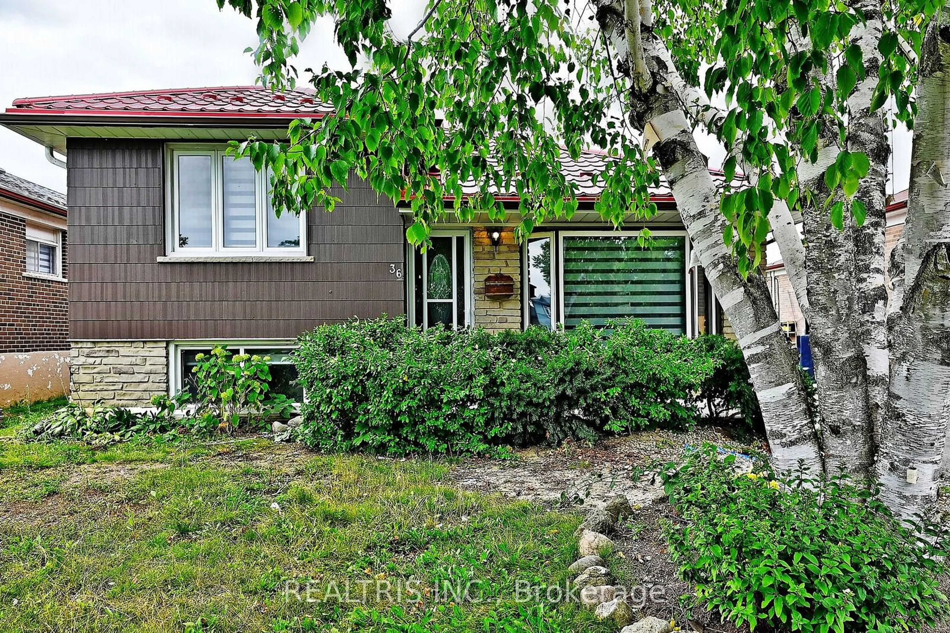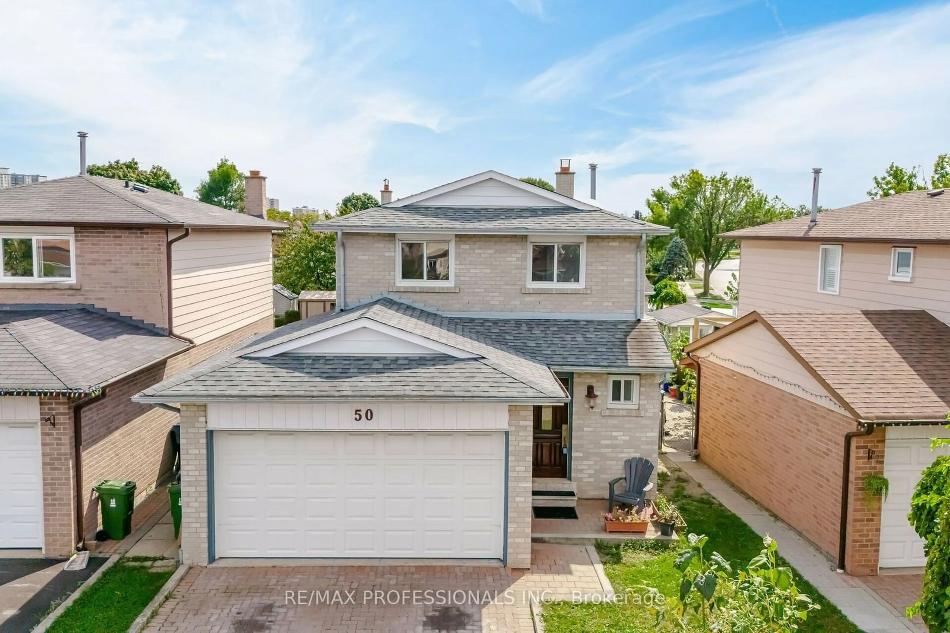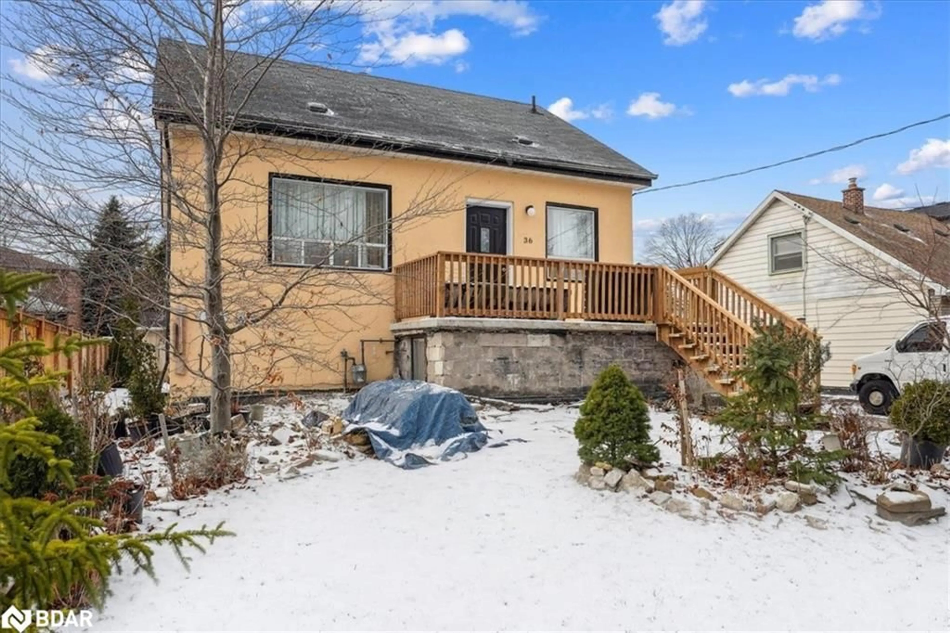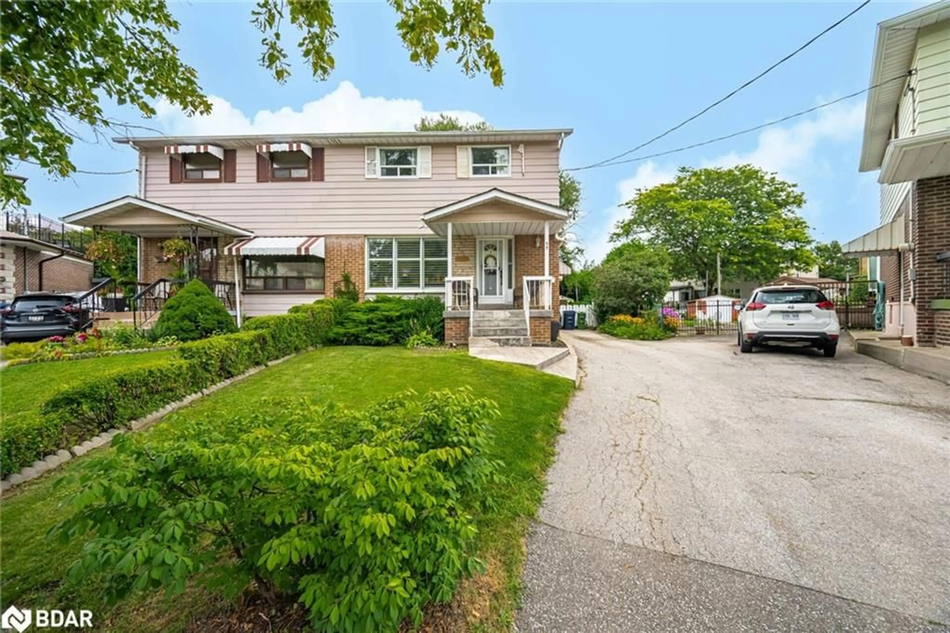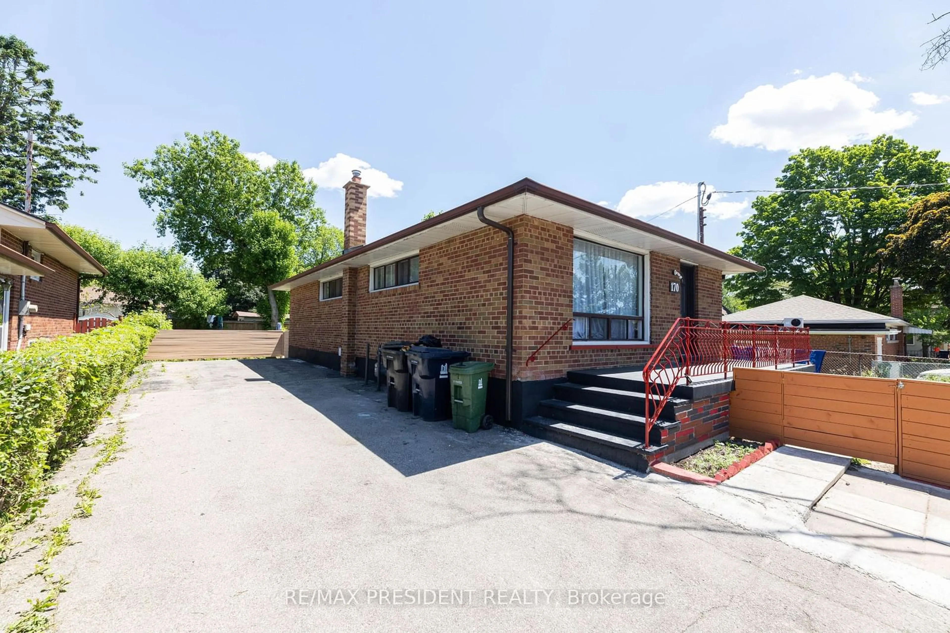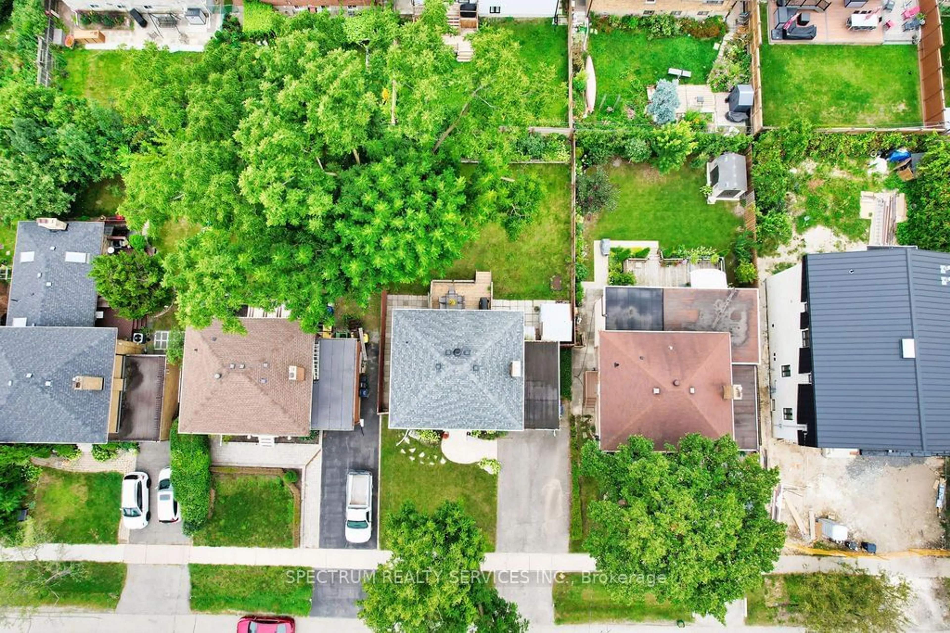435 Evans Ave, Toronto, Ontario M8W 2T4
Contact us about this property
Highlights
Estimated ValueThis is the price Wahi expects this property to sell for.
The calculation is powered by our Instant Home Value Estimate, which uses current market and property price trends to estimate your home’s value with a 90% accuracy rate.Not available
Price/Sqft$717/sqft
Est. Mortgage$6,008/mo
Tax Amount (2024)$4,013/yr
Days On Market55 days
Description
Opportunity is knocking! This fantastic corner lot has a Zoning of CN (Neighbourhood Commercial Zone) The possibilities are endless! This stylishly updated 5 Bedroom Bungalow On A Massive Corner Lot, With Attached 2 Car Garage, is Filled With Possibilities! This Is The One You Have Been Looking For. Updated Top To Bottom With Gorgeous Hardwood flooring And Porcelain Tile Throughout, Two newer Kitchens With Quartz Countertops And Newer Appliances, Upgraded 200 Amp Hydro Service, New Furnace In 2023, And Much More! This Modernized Home Is Perfect For Families With Room To Grow. There is also Room for extended family in the 2 Bedroom Suite, with separate entrance, in The Basement. This lot has space for a Garden suite on the side lot. Book Your Showing Now Before It's Gone!
Property Details
Interior
Features
Main Floor
Living Room
14.04 x 12.03Eat-in Kitchen
12.04 x 9.05Dinette
9.05 x 5.06Bedroom
10.1 x 10.09Exterior
Features
Parking
Garage spaces 2
Garage type -
Other parking spaces 2
Total parking spaces 4
Property History

 9
9
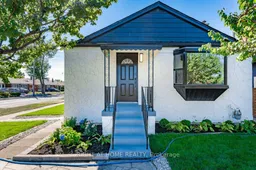
Get up to 1% cashback when you buy your dream home with Wahi Cashback

A new way to buy a home that puts cash back in your pocket.
- Our in-house Realtors do more deals and bring that negotiating power into your corner
- We leverage technology to get you more insights, move faster and simplify the process
- Our digital business model means we pass the savings onto you, with up to 1% cashback on the purchase of your home





