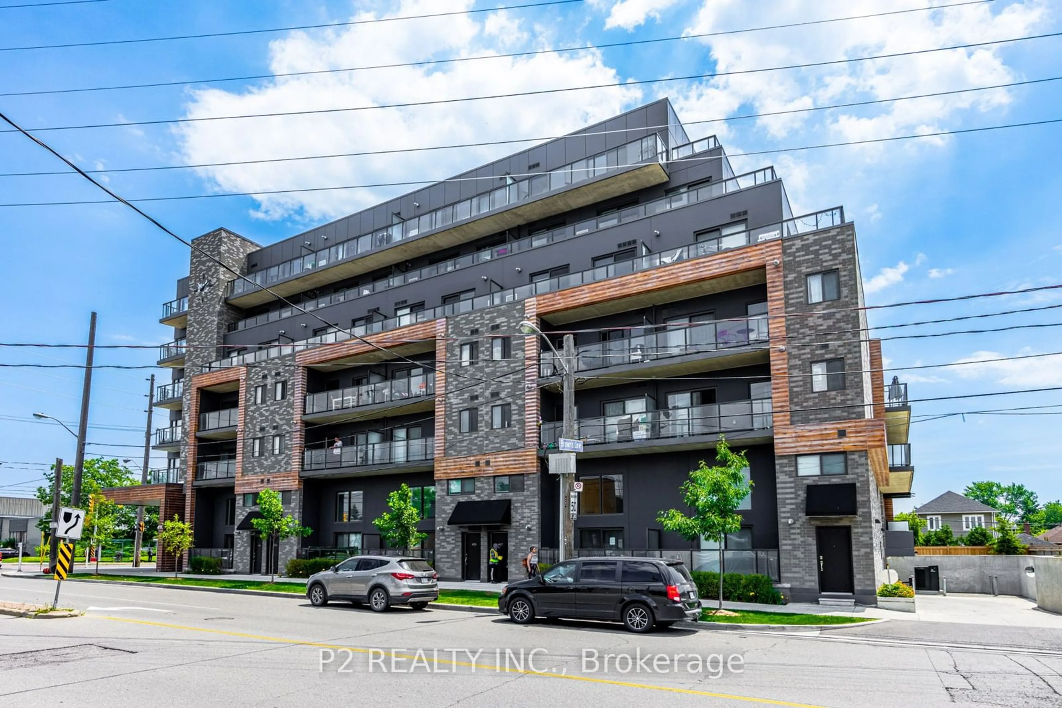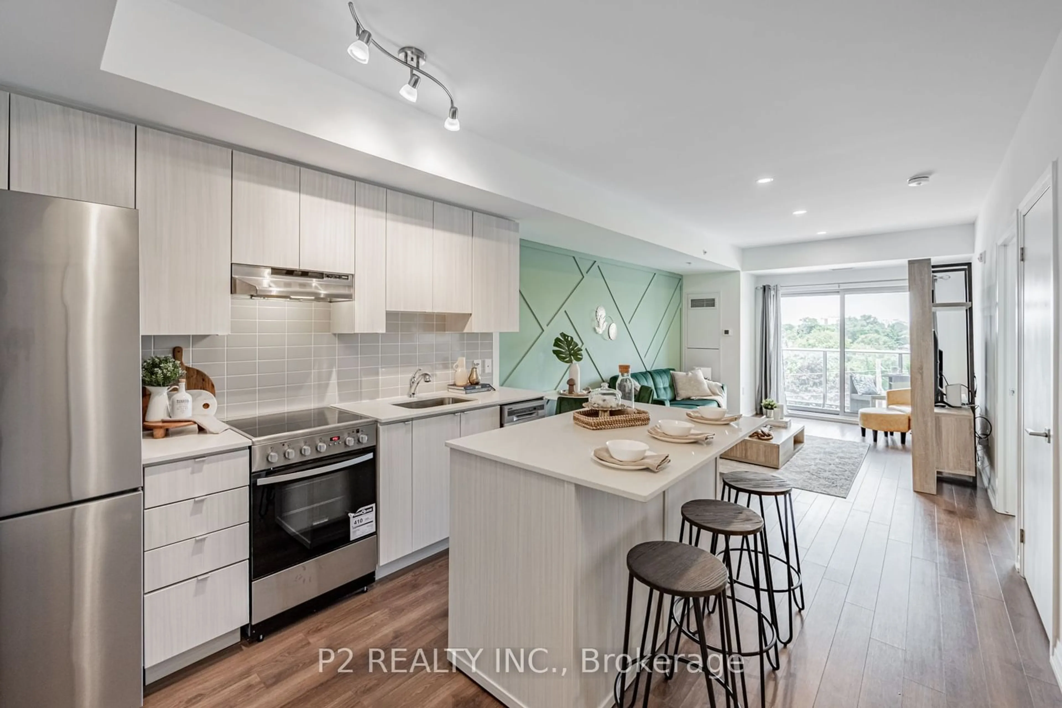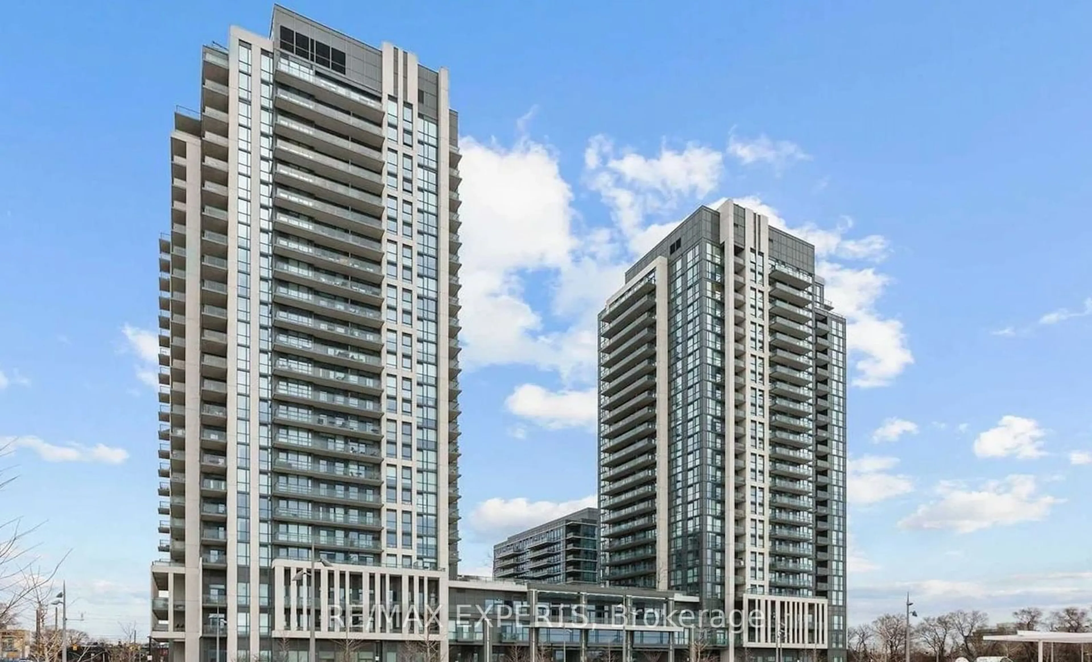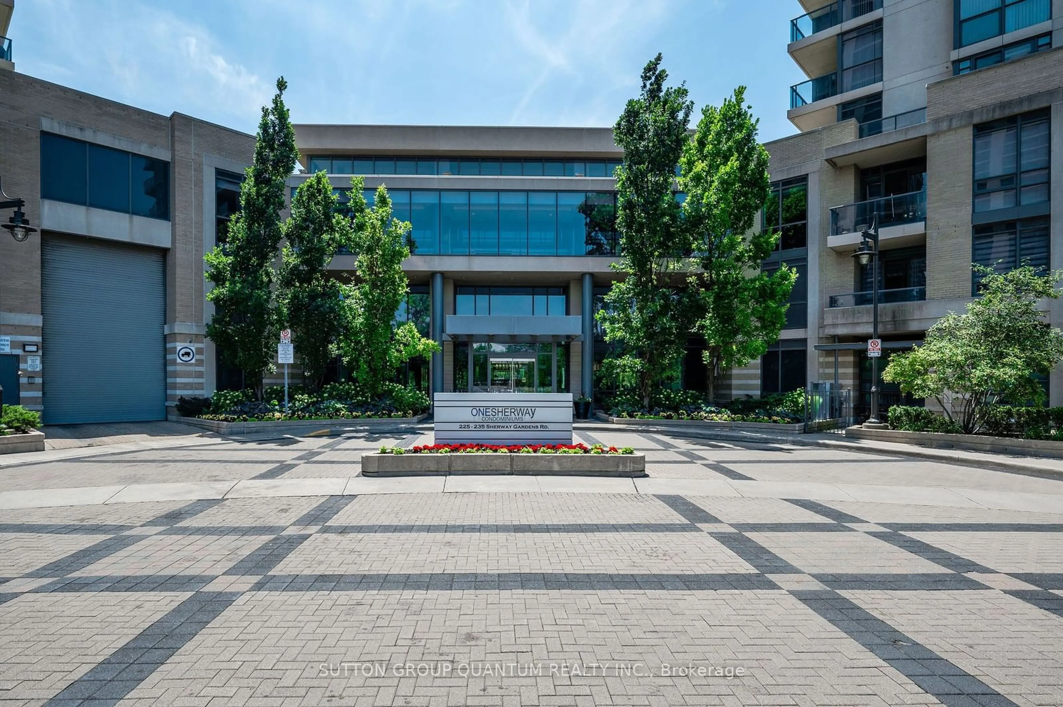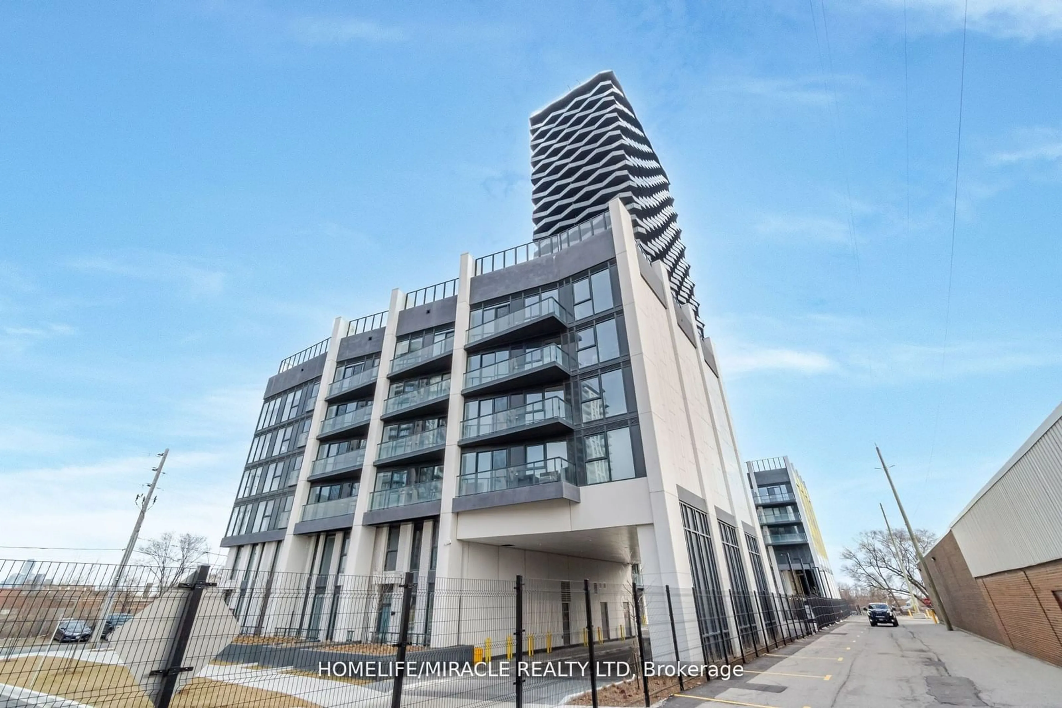408 Browns Line #604, Toronto, Ontario M8W 0C3
Contact us about this property
Highlights
Estimated ValueThis is the price Wahi expects this property to sell for.
The calculation is powered by our Instant Home Value Estimate, which uses current market and property price trends to estimate your home’s value with a 90% accuracy rate.$620,000*
Price/Sqft$756/sqft
Days On Market18 days
Est. Mortgage$2,096/mth
Maintenance fees$462/mth
Tax Amount (2023)$2,585/yr
Description
Welcome to Lux Penthouse living! Reside in this exclusive boutique condo situated in the prime location of Alderwood, Etobicoke. Conveniently positioned just off Highway 427, this condominium provides effortless access to downtown Toronto. Additionally, Toronto Pearson Airport and Sherway Gardens are a short drive away. The nearby Longbranch GO station is within walking distance, offering added convenience. What sets this residence apart is its exceptional community features. Surrounding parks and green spaces are easily accessible by bike or on foot, while trails and a sandy beach are within close reach. Across the road lies the Alderwood community swim and fitness center. Enjoy the comfort of a private balcony overlooking Horner Avenue, and take advantage of the building's amenities such as a gym, party room, and rooftop terrace located on the same floor. This pristine condo has never been occupied full-time, ensuring that all appliances, including the washer, dryer, and stainless steel appliances, are in impeccable condition. The kitchen showcases exquisite quartz countertops, and the spacious bathroom provides a luxurious spa-like ambiance. This residence spans 641 square feet, not including the balcony, and includes one underground parking space.
Property Details
Interior
Features
Main Floor
Living
5.33 x 3.54Combined W/Dining / Open Concept / W/O To Balcony
Kitchen
2.32 x 3.20Stainless Steel Appl / Centre Island / Quartz Counter
Br
3.23 x 3.96W/O To Balcony / Large Closet
Exterior
Features
Parking
Garage spaces -
Garage type -
Other parking spaces 1
Total parking spaces 1
Condo Details
Amenities
Gym, Party/Meeting Room
Inclusions
Property History
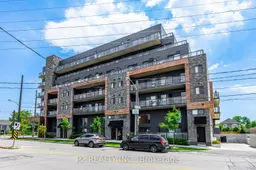 20
20Get up to 1% cashback when you buy your dream home with Wahi Cashback

A new way to buy a home that puts cash back in your pocket.
- Our in-house Realtors do more deals and bring that negotiating power into your corner
- We leverage technology to get you more insights, move faster and simplify the process
- Our digital business model means we pass the savings onto you, with up to 1% cashback on the purchase of your home
