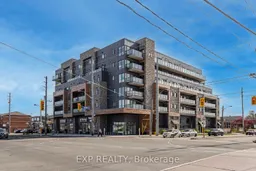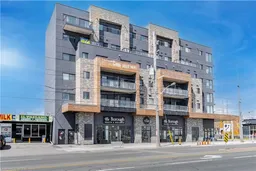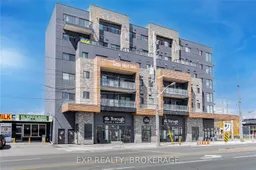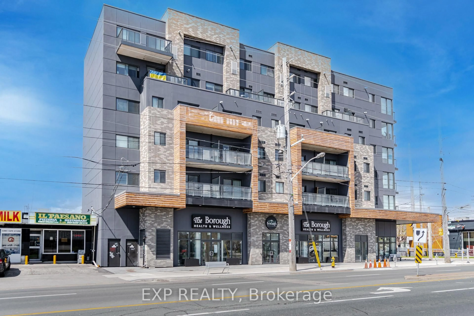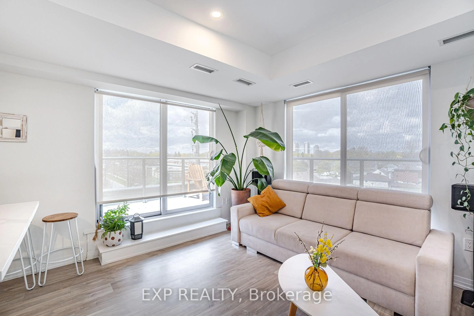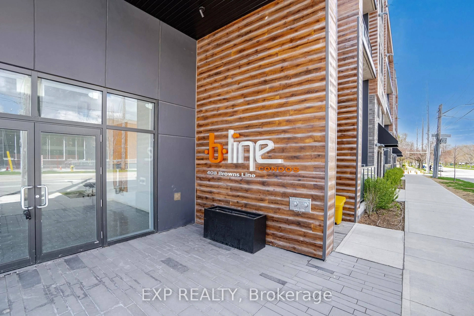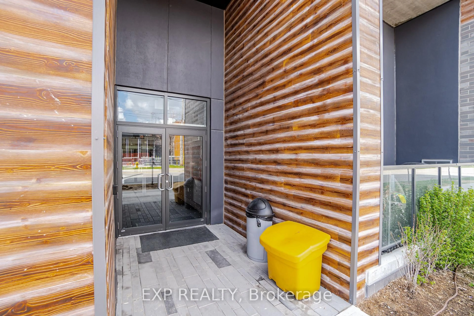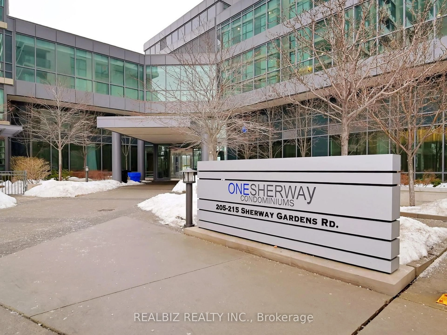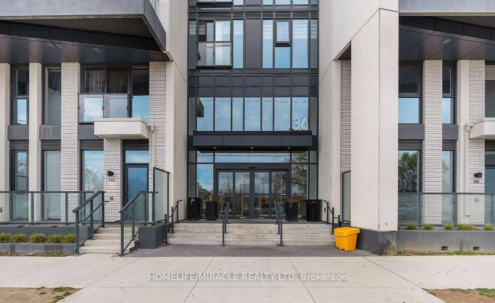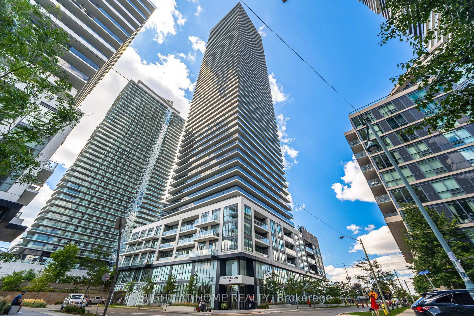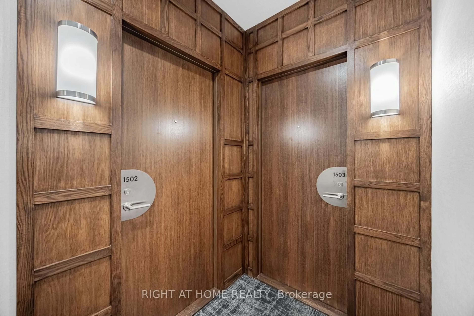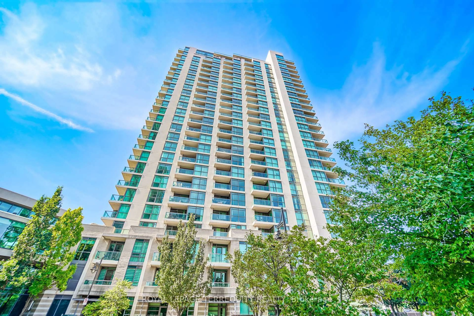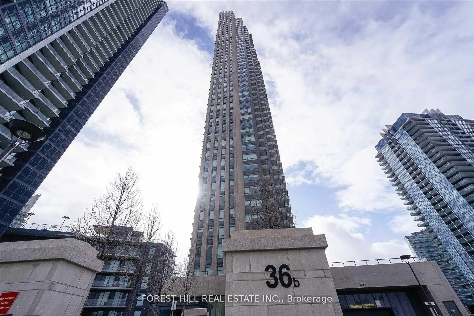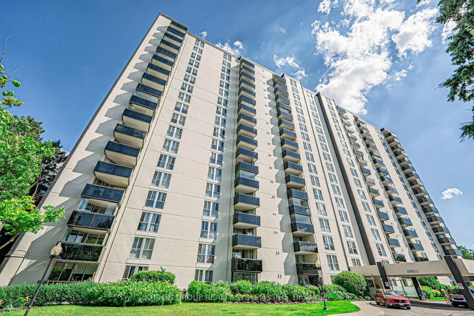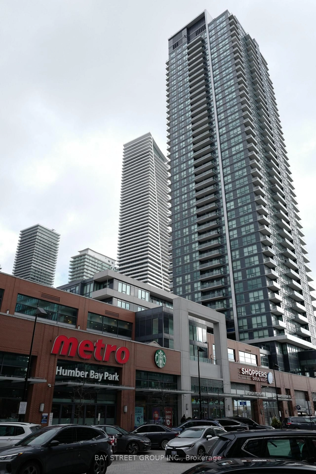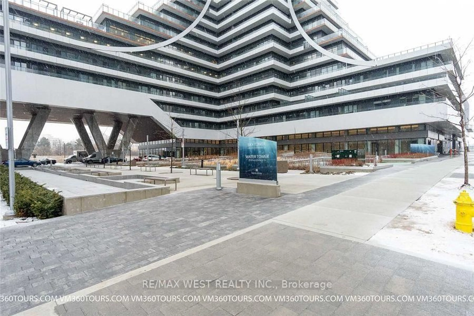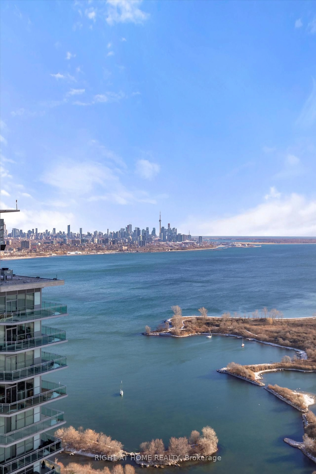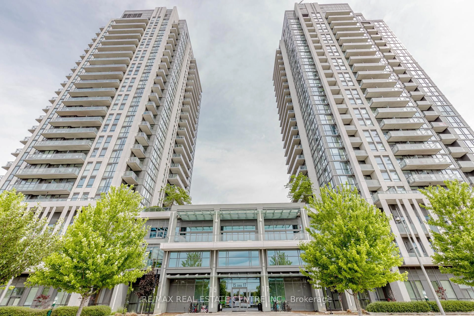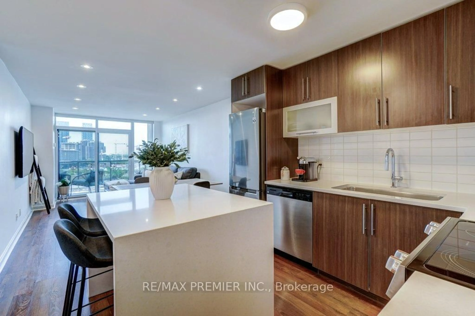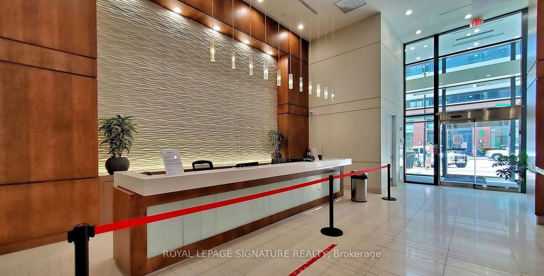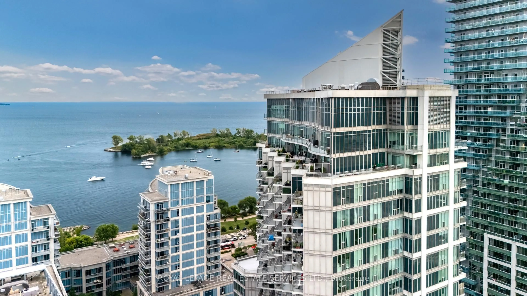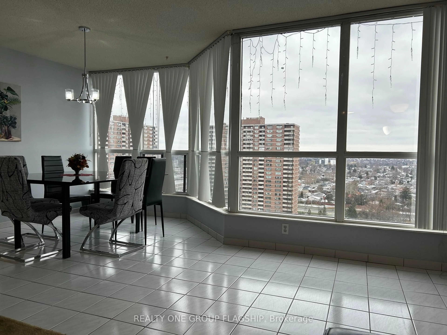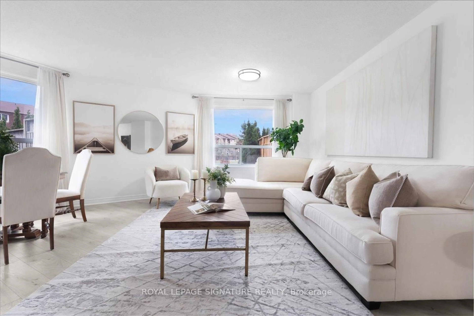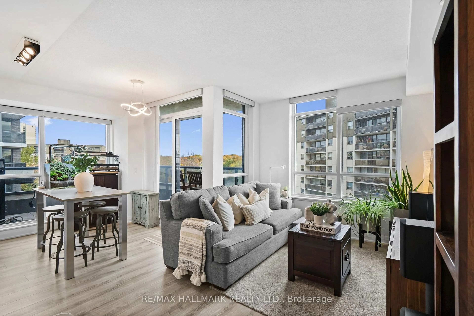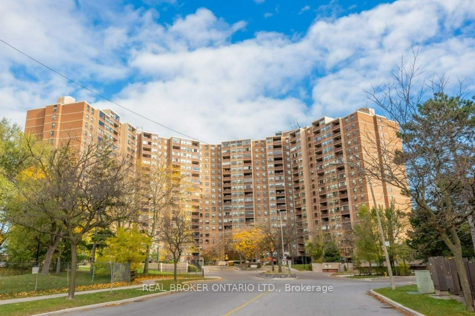408 Browns Line #401, Toronto, Ontario M8W 0C3
Contact us about this property
Highlights
Estimated valueThis is the price Wahi expects this property to sell for.
The calculation is powered by our Instant Home Value Estimate, which uses current market and property price trends to estimate your home’s value with a 90% accuracy rate.Not available
Price/Sqft$844/sqft
Monthly cost
Open Calculator
Description
Welcome to 408 Browns Line, an exceptional one-bedroom, one-bath residence in a boutique building that offers contemporary elegance in the heart of South Etobicoke. With approximately 701 square feet of thoughtfully designed living space, this one-year-old suite is the perfect blend of style, comfort, and convenience.From the moment you enter, the home impresses with its unique, oversized entry hallway a rare feature in condo living offering abundant storage and a sense of openness. The living and dining areas are adorned with sleek laminate flooring, flowing seamlessly to a modern kitchen with stainless steel appliances, quartz countertops, breakfast bar, and a versatile movable island. A designer backsplash adds a touch of sophistication, while the upgraded bathroom continues the quartz finishes for a consistent, elevated feel.Step onto your private balcony and enjoy beautiful views of the city, including the iconic CN Tower. Perfect for morning coffee or evening relaxation, this outdoor space enhances the lifestyle appeal of the home.Residents will appreciate the unbeatable location, just steps to TTC, GO Station, community centers, and the vibrant amenities of South Etobicoke. Excellent schools, parks, and recreation are within walking distance, including Sir Adam Beck Park and Alderwood Centre. Whether commuting downtown or enjoying local conveniences, this property balances urban accessibility with neighborhood charm.Ideal for professionals, downsizers, or investors, this boutique suite delivers modern finishes, panoramic views, and a strategic location in one of Torontos most connected neighborhoods.
Property Details
Interior
Features
Main Floor
Living
6.1 x 3.2Kitchen
2.9 x 3.4Primary
3.4 x 2.8Laundry
1.0 x 1.0Exterior
Features
Parking
Garage spaces 1
Garage type Underground
Other parking spaces 0
Total parking spaces 1
Condo Details
Amenities
Bbqs Allowed, Bike Storage, Exercise Room, Games Room, Gym, Party/Meeting Room
Inclusions
Property History
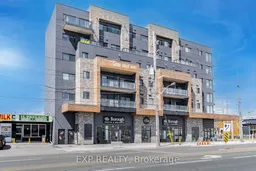 33
33