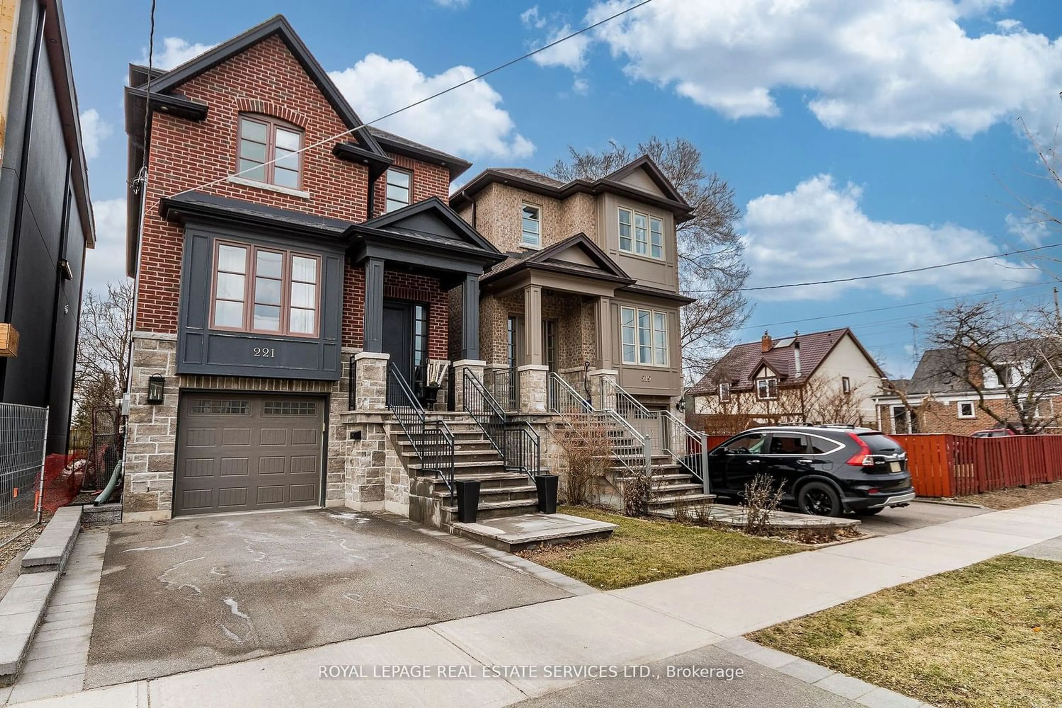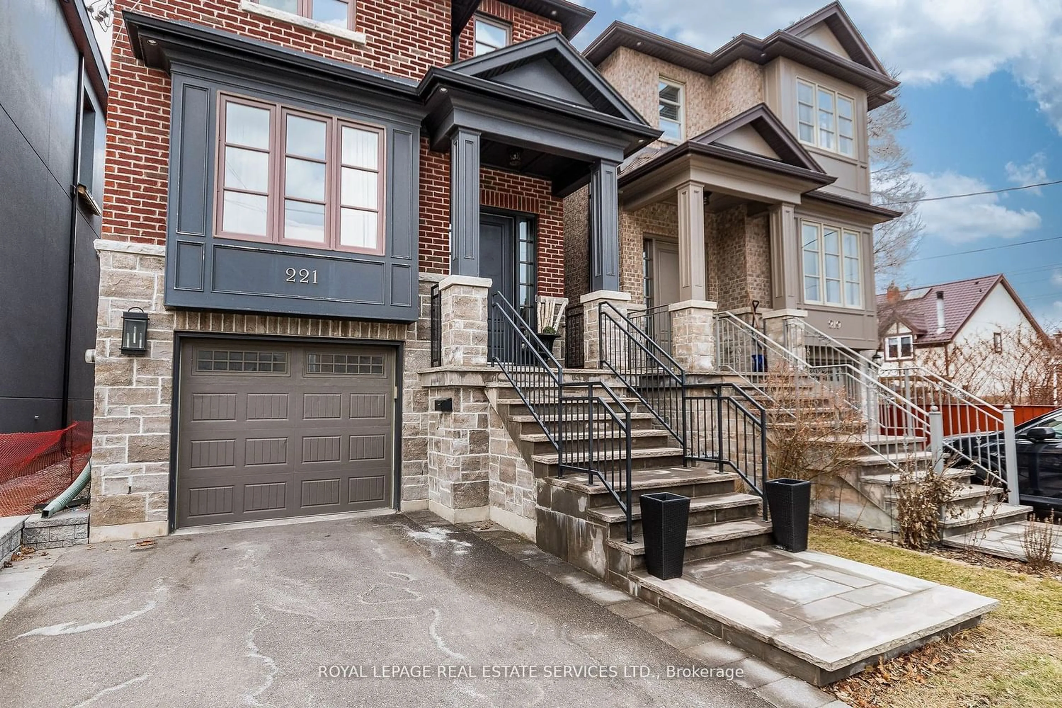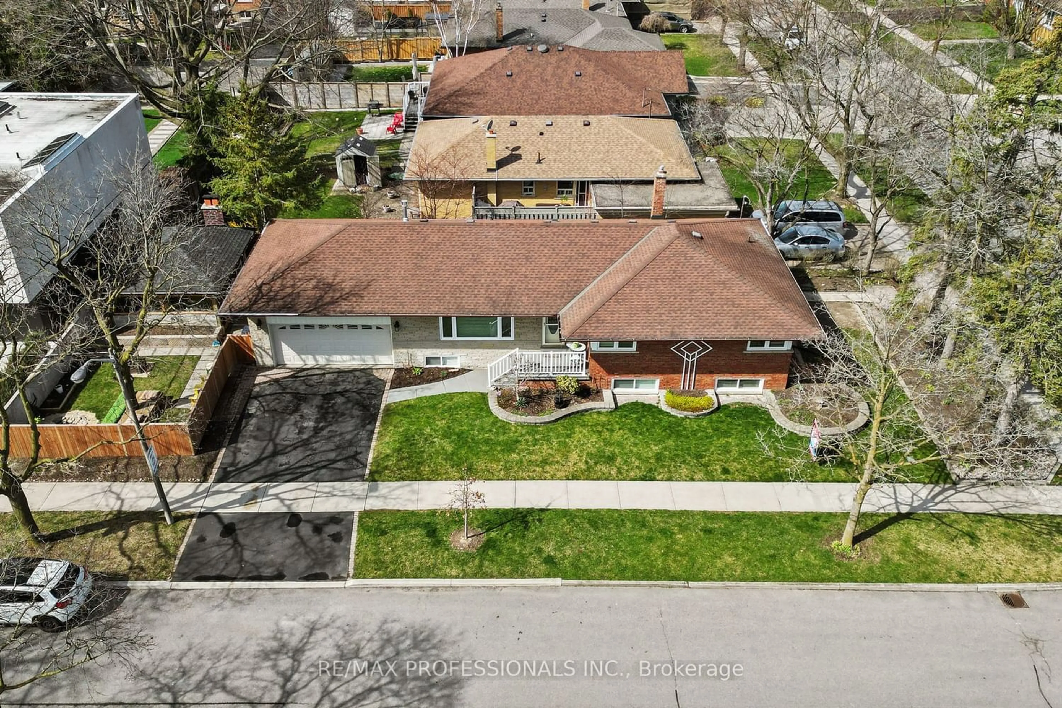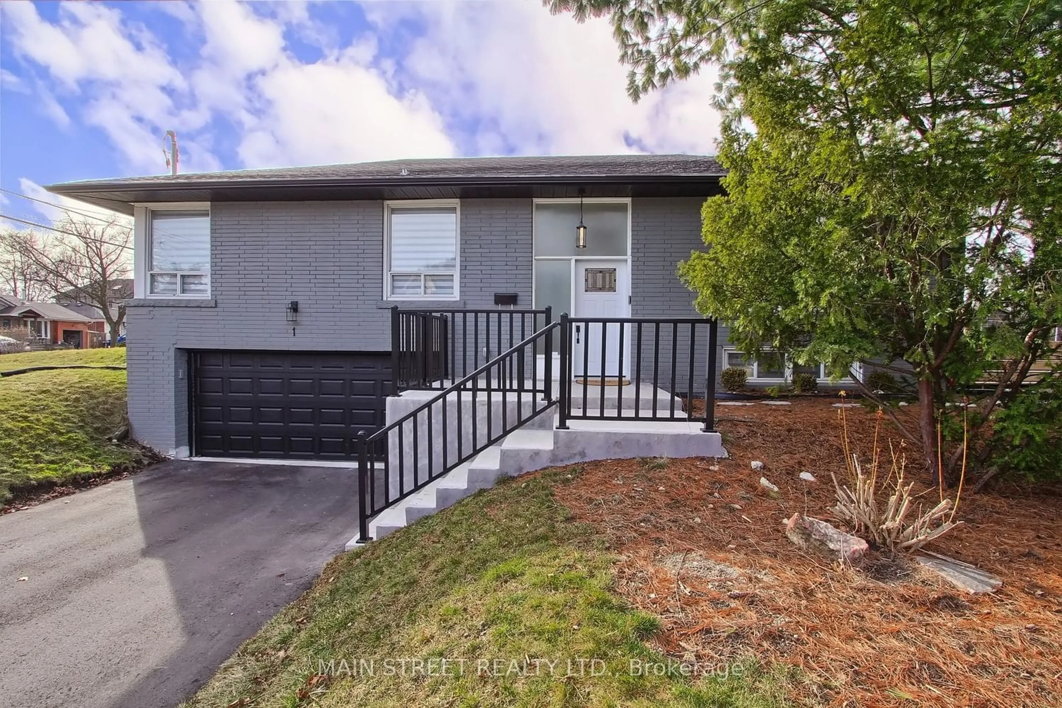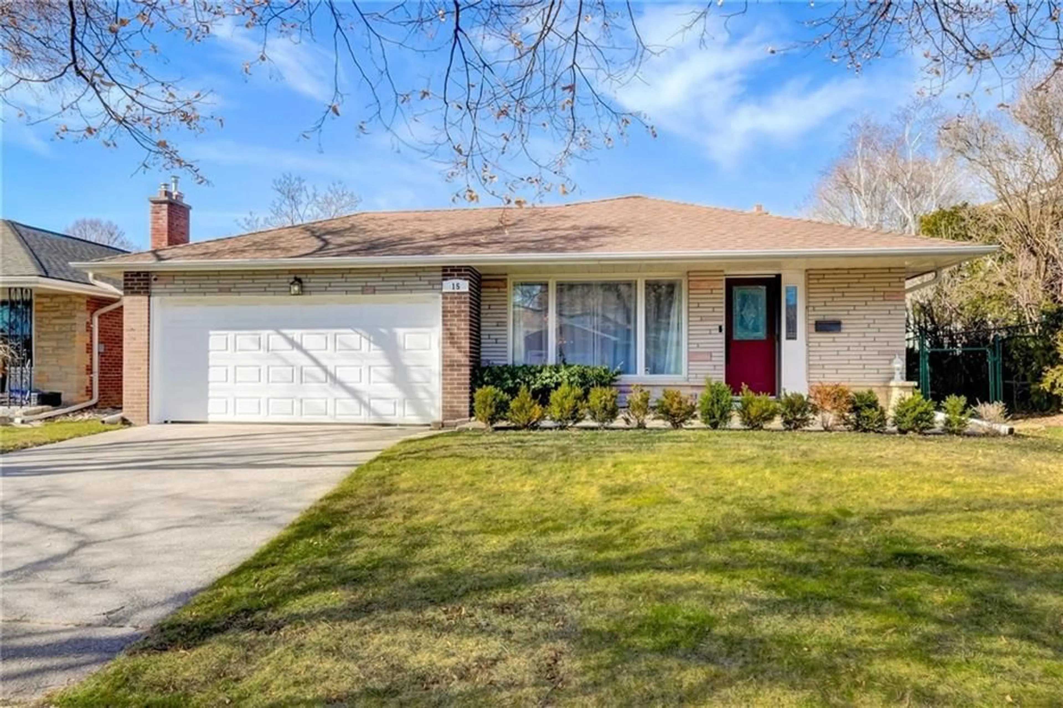221 Beta St, Toronto, Ontario M8W 4H7
Contact us about this property
Highlights
Estimated ValueThis is the price Wahi expects this property to sell for.
The calculation is powered by our Instant Home Value Estimate, which uses current market and property price trends to estimate your home’s value with a 90% accuracy rate.$1,734,000*
Price/Sqft$844/sqft
Days On Market38 days
Est. Mortgage$8,056/mth
Tax Amount (2023)$6,176/yr
Description
PUBLIC OPEN HOUSE SAT/SUN 2-4PM. Nestled in the charming neighbourhood of Alderwood, this luxurious custom home with bright and airy layout is the perfect home for families seeking elegance and comfort. Enjoys the conveniences of nearby amenities such as shopping (Alderwood Plaza, Sherway, Long Branch), parks and walking trails plus easy access to transit (TTC and Go) and Hwy 427/QEW. This beautiful home boasts over 2800 sq ft of living space, a main floor with an open concept design and gourmet kitchen with stainless steel appliances, a massive centre island, ultra high ceilings, a spacious family room with a coffered ceiling and a walk-out to a large deck in the rear yard. The second level includes a large primary bedroom with a walk-in closet and a 5pc ensuite, 2 additional large bedrooms, a shared 5pc bathroom, skylight and an upper laundry room. The fully finished lower level has a spacious rec room with 9 ceilings, large above grade windows, lower-level laundry room, and a walk-out to a single-car garage.
Property Details
Interior
Features
Main Floor
Living
5.08 x 3.25Hardwood Floor / Pot Lights
Dining
5.08 x 3.25Hardwood Floor / Pot Lights
Kitchen
5.49 x 4.42Centre Island / Hardwood Floor / Stainless Steel Appl
Family
5.49 x 4.11Hardwood Floor / Coffered Ceiling / Walk-Out
Exterior
Features
Parking
Garage spaces 1
Garage type Built-In
Other parking spaces 1
Total parking spaces 2
Property History
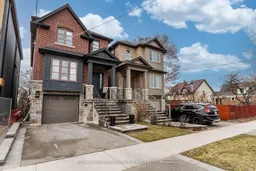 34
34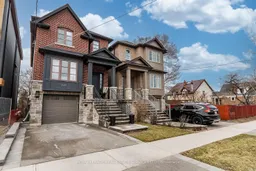 37
37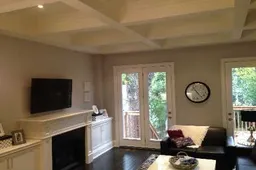 7
7Get an average of $10K cashback when you buy your home with Wahi MyBuy

Our top-notch virtual service means you get cash back into your pocket after close.
- Remote REALTOR®, support through the process
- A Tour Assistant will show you properties
- Our pricing desk recommends an offer price to win the bid without overpaying
