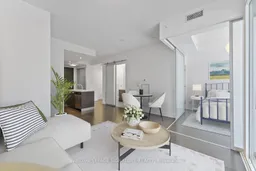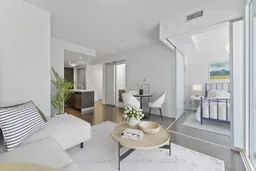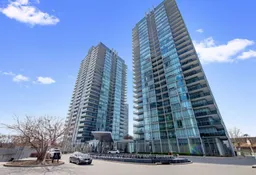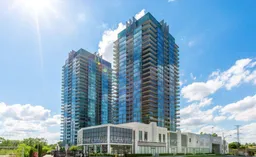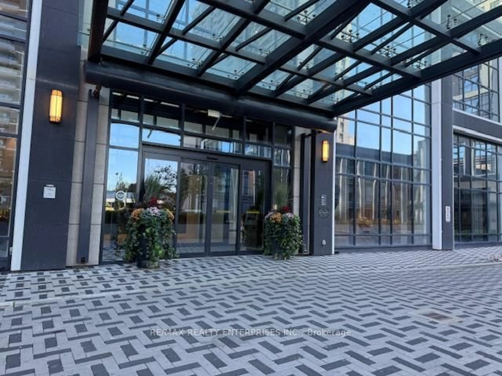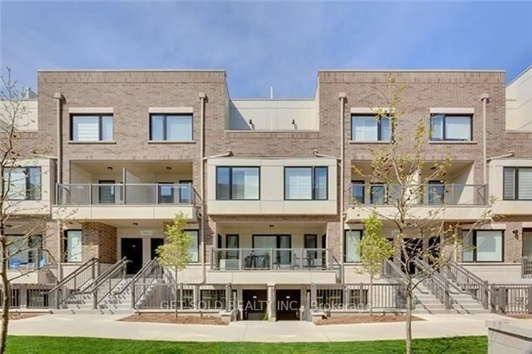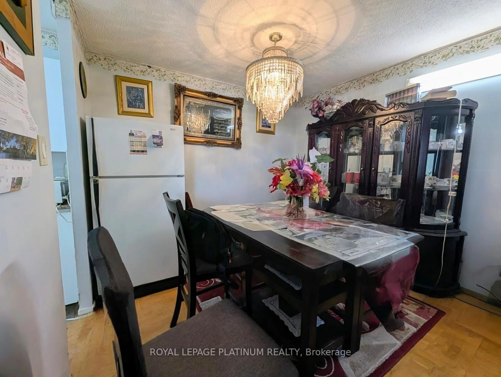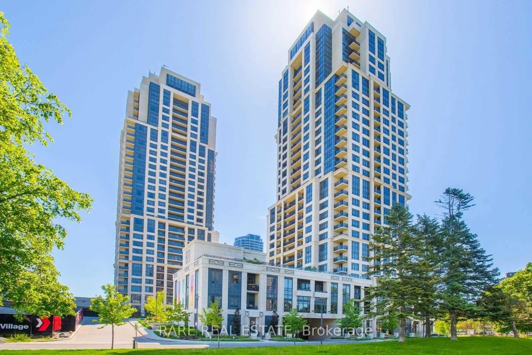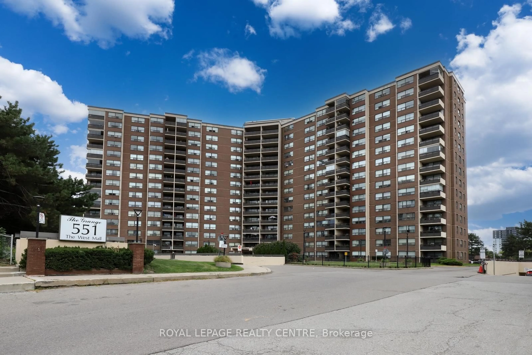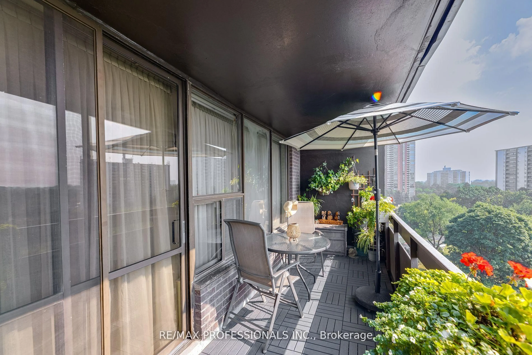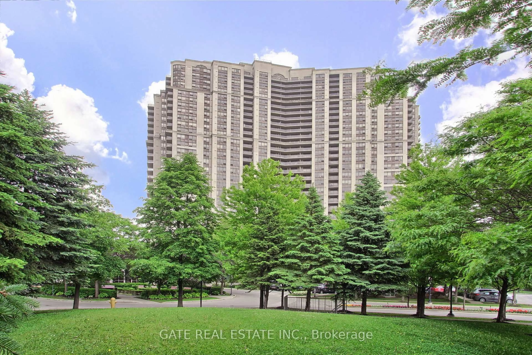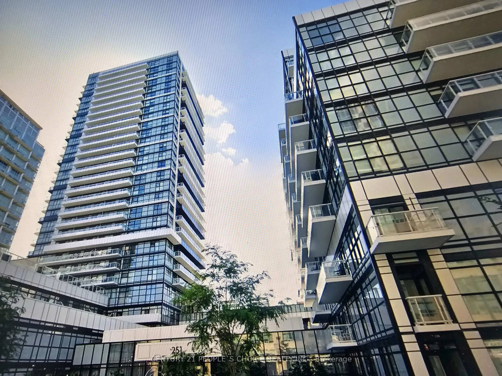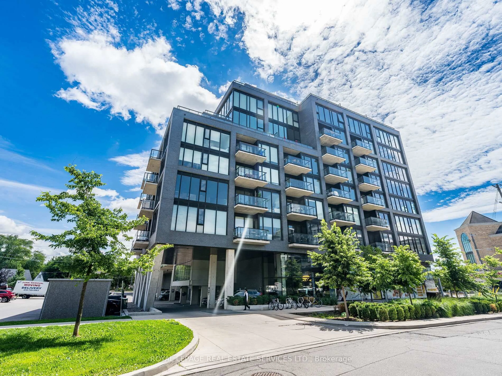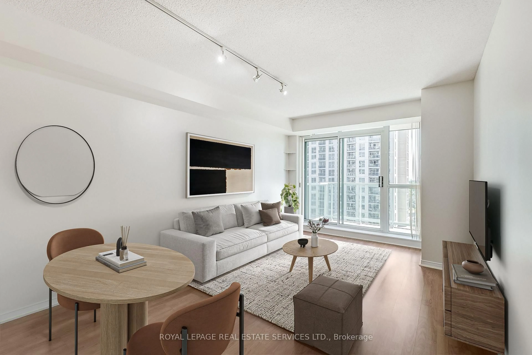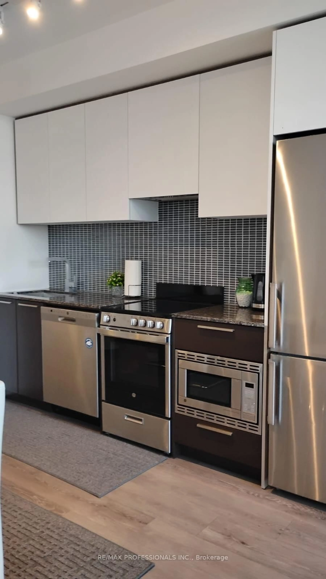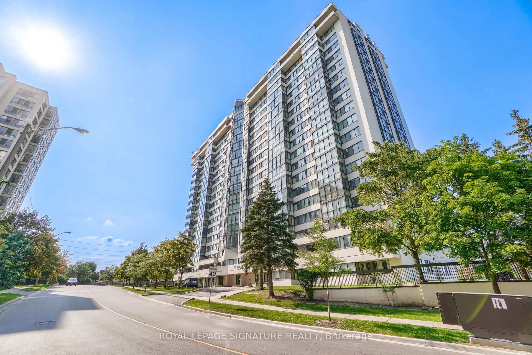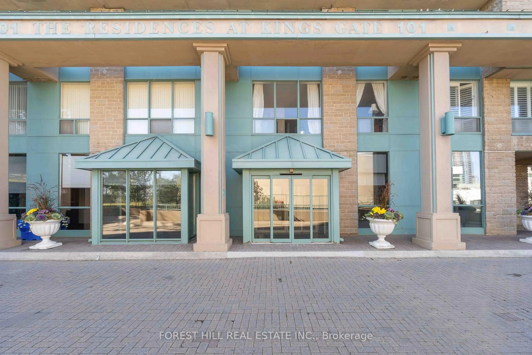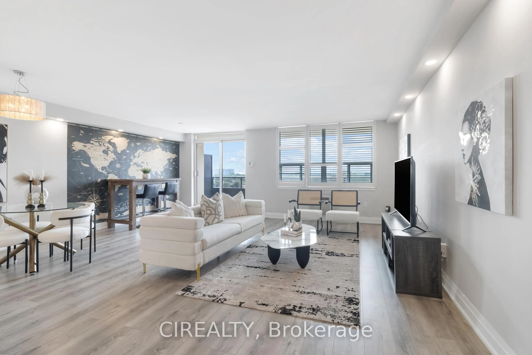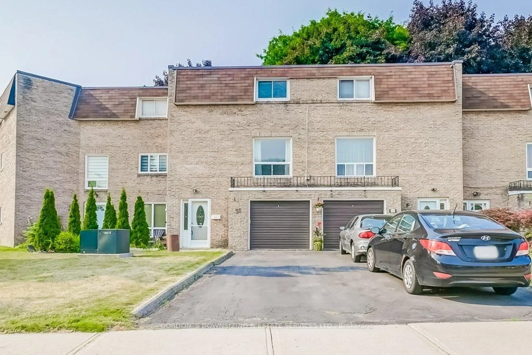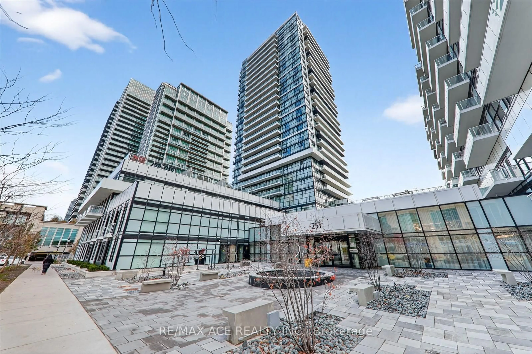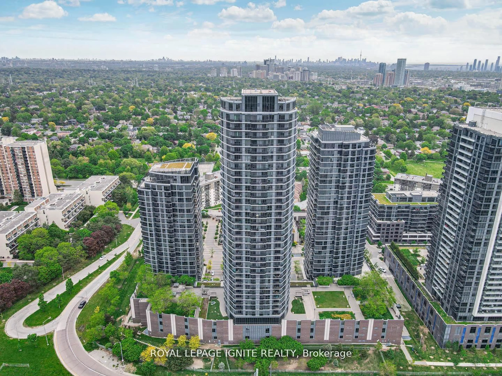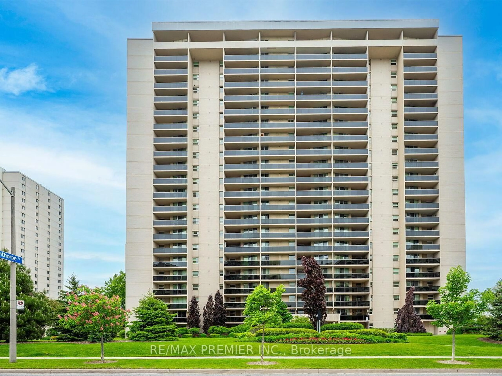Welcome to the highly sought-after South Beach Condosan award-winning residence renowned for its luxurious 5-star amenities and breathtaking design. This one-bedroom plus den unit features top-of-the-line modern finishes, a bright and spacious layout and floor-to-ceiling windows that flood the space with natural light. The sleek kitchen is equipped with stainless steel appliances, and the separate den offers the perfect workspace. One parking space and one locker are included for your convenience. Residents enjoy unparalleled amenities, including indoor and outdoor pools, a sun deck, a whirlpool, a squash court, and a basketball court. Located just minutes from the lake, with easy access to grocery stores, top restaurants, TTC, highways, and the upcoming Park Lawn GO station - makes this the perfect investment or starter condo. Dont miss this opportunity this must-see condo is guaranteed to exceed expectations! *photos have been virtually staged
Inclusions: All Appliances (Fridge, Stove, Built-in Dishwasher, Built-in Microwave, Washer & Dryer), all electrical light fixtures, window coverings, 1 parking and locker.
