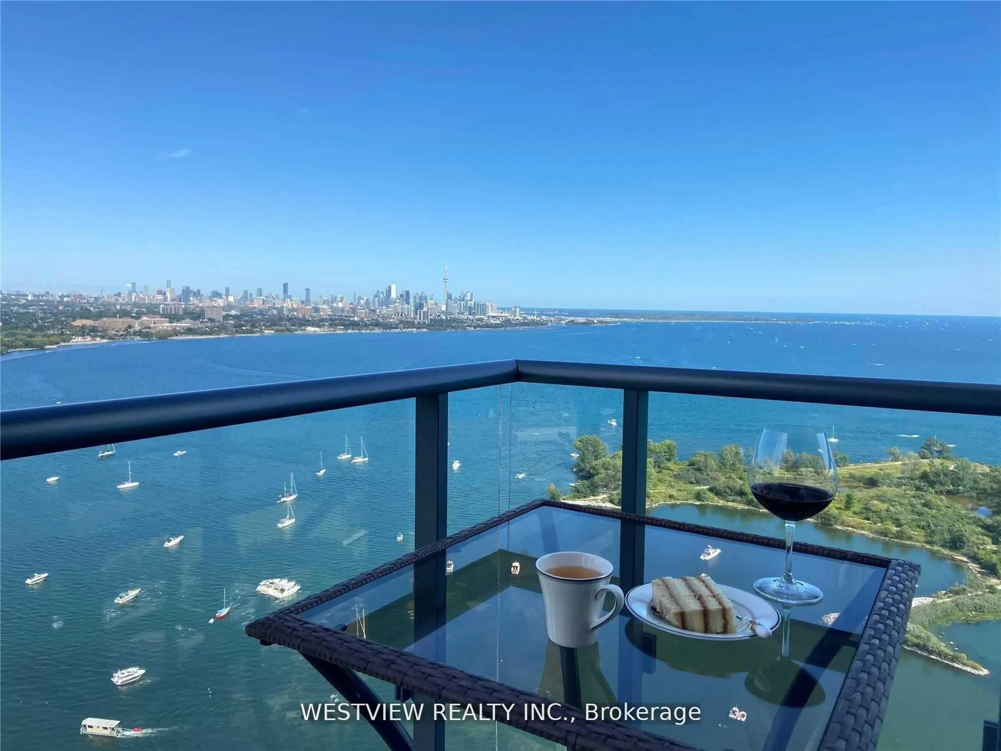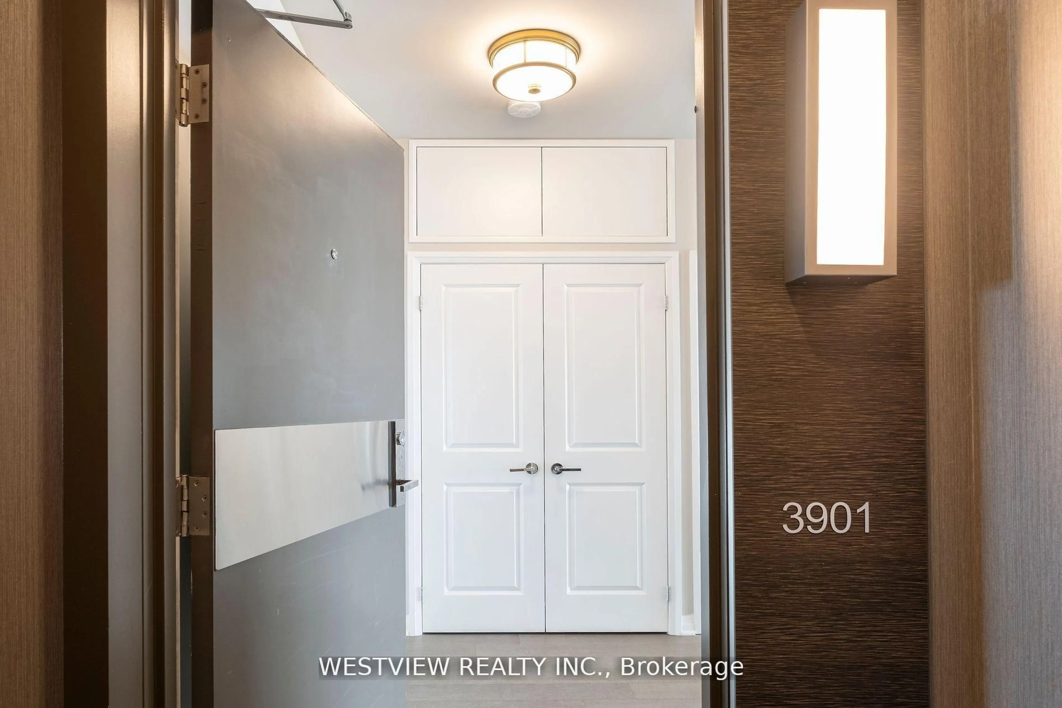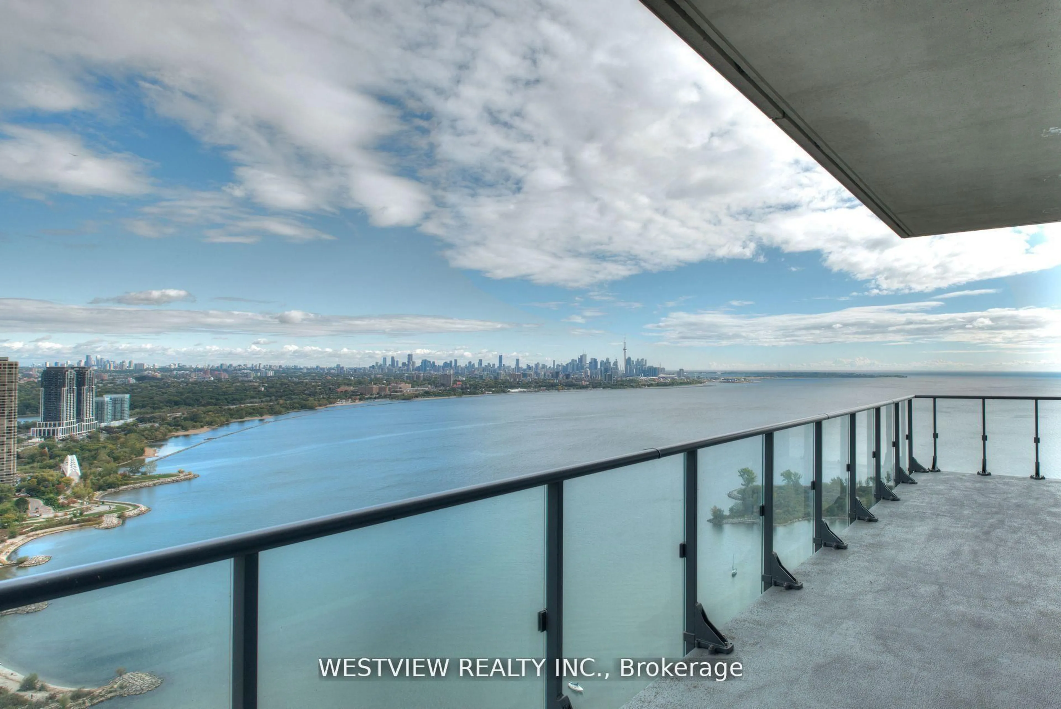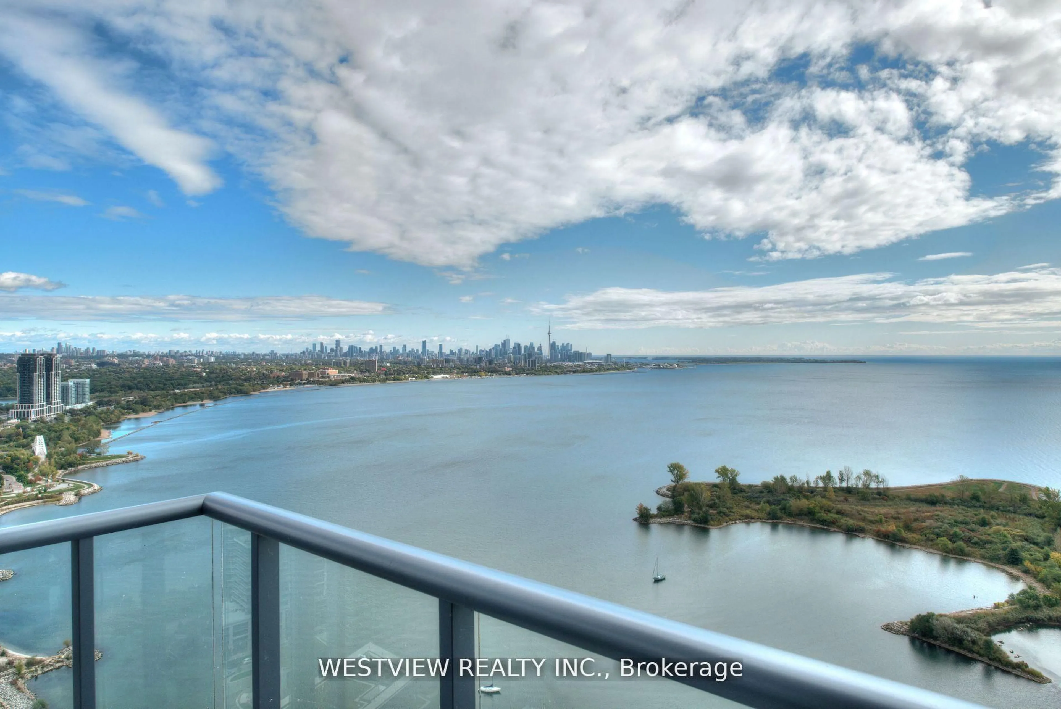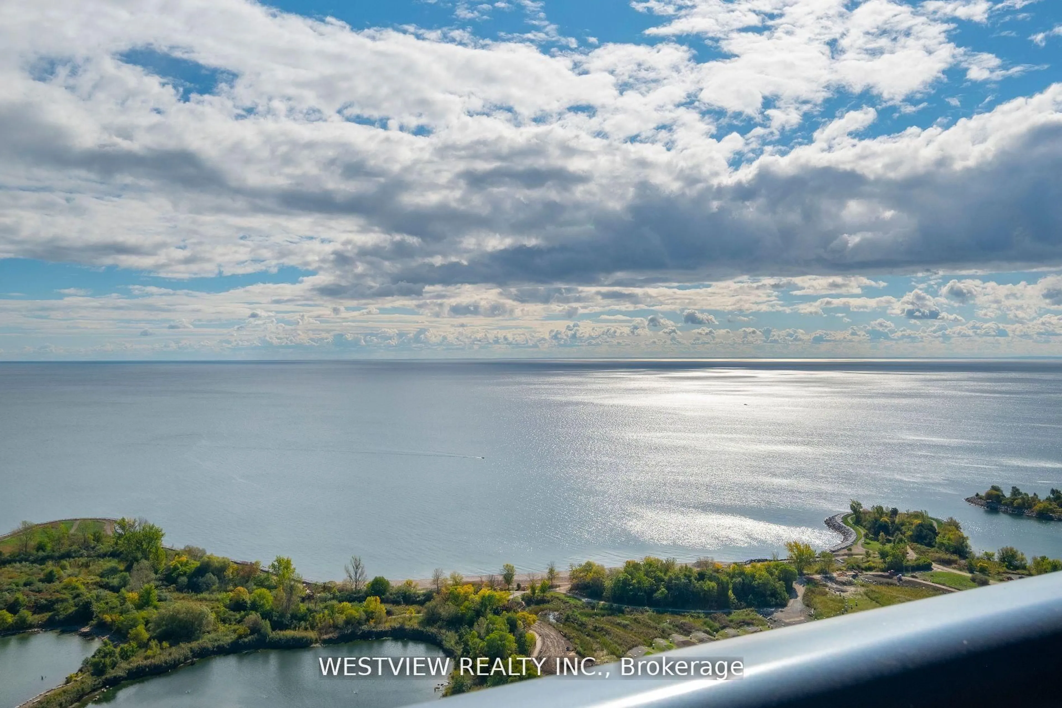59 Annie Craig Dr #PH3901, Toronto, Ontario M8V 0C4
Contact us about this property
Highlights
Estimated ValueThis is the price Wahi expects this property to sell for.
The calculation is powered by our Instant Home Value Estimate, which uses current market and property price trends to estimate your home’s value with a 90% accuracy rate.Not available
Price/Sqft$1,312/sqft
Est. Mortgage$8,413/mo
Tax Amount (2024)$6,430/yr
Maintenance fees$1067/mo
Days On Market28 days
Total Days On MarketWahi shows you the total number of days a property has been on market, including days it's been off market then re-listed, as long as it's within 30 days of being off market.327 days
Description
Stunning Upper corner Penthouse unit on the 39th floor of Ocean Club Condos. Developed by Graywood, Builder Of The Ritz-Carlton Hotel & ResidIn Toronto. One of only 3 units on the floor. From the moment you step into this luxurious PH unit you are greeted by bright blue skies and & blue waters from the wall to wall & floor to 10ft ceiling windows. Features Incredibly spacious open concept living /dining area along with a large multi-functional den space (access to balcony) with fireplace overlooking the water as well as the picturesque downtown city Sky-Line. Large eat-in kitchen that includes a centre island with additional storage & counter space, B/I Liebherr fridge, AEG Oven. Kitchen also provides direct access to the expansive balcony that runs the entire length of the unit offering best of lake and city sky-line views. The wall in the kitchen area can easily be removed to provide more direct open lake views while you prepare your meals and entertain your guests. Two bedrooms featuring Ensuite baths & custom closets/organizers. Custom Automated blinds & upgraded designer light fixtures thru-out. Includes two parking spots close to elevators, two storage lockers as well as bike storage. Building offers excellent amenities including salt water pool, gym, sauna, outdoor terrace space for BBQ & lounging and more. Don't feel like cooking? Enjoy the array of local restaurant options along the waterfront in addition to all the other amenities this prime waterfront location has to offer. You will love coming home here! **EXTRAS** 2 parking spots, 2 storage lockers, bicycle racks, 10ft ceilings, guest suites, 24 hour concierge, close to airport.
Property Details
Interior
Features
Main Floor
Primary
4.27 x 3.2Overlook Water / W/O To Balcony / 5 Pc Ensuite
2nd Br
3.59 x 3.044 Pc Ensuite / B/I Closet / Overlook Water
Foyer
1.83 x 1.83hardwood floor / Large Closet / 2 Pc Bath
Living
7.92 x 3.97Overlook Water / Fireplace / hardwood floor
Exterior
Features
Parking
Garage spaces 2
Garage type Underground
Other parking spaces 0
Total parking spaces 2
Condo Details
Amenities
Visitor Parking, Indoor Pool, Gym, Concierge, Rooftop Deck/Garden, Guest Suites
Inclusions
Property History
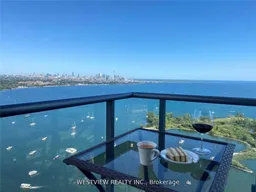 39
39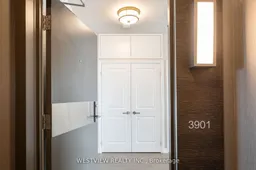
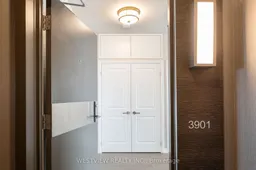

Get up to 0.75% cashback when you buy your dream home with Wahi Cashback

A new way to buy a home that puts cash back in your pocket.
- Our in-house Realtors do more deals and bring that negotiating power into your corner
- We leverage technology to get you more insights, move faster and simplify the process
- Our digital business model means we pass the savings onto you, with up to 0.75% cashback on the purchase of your home
