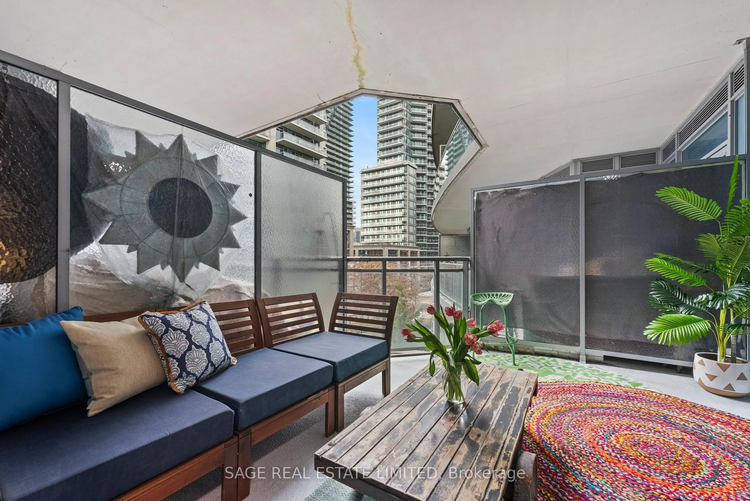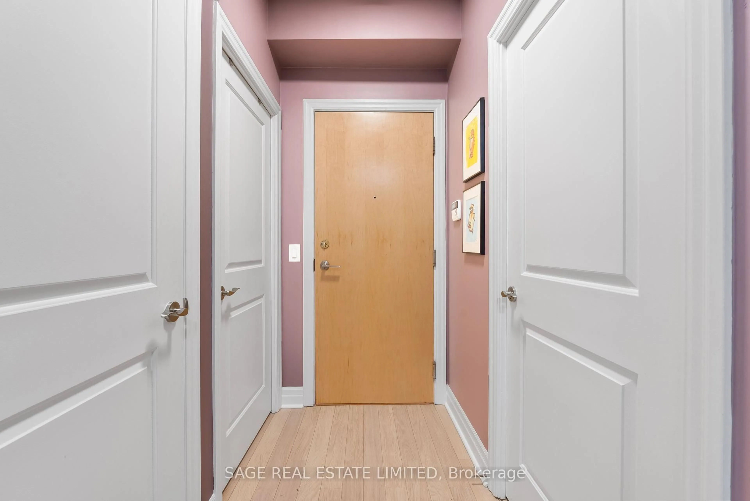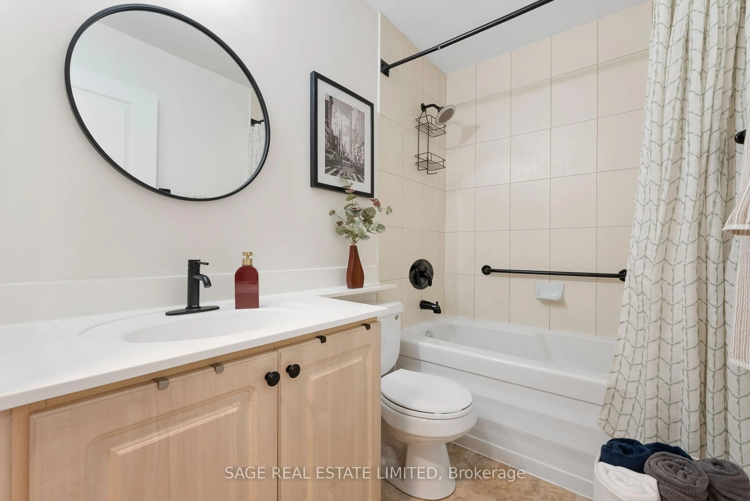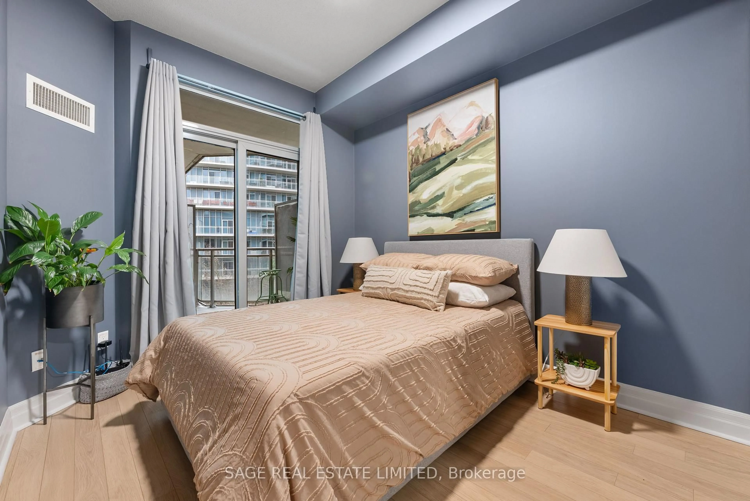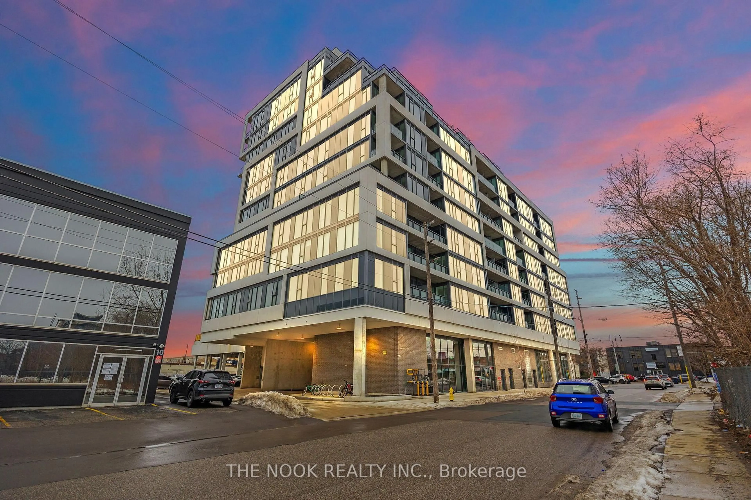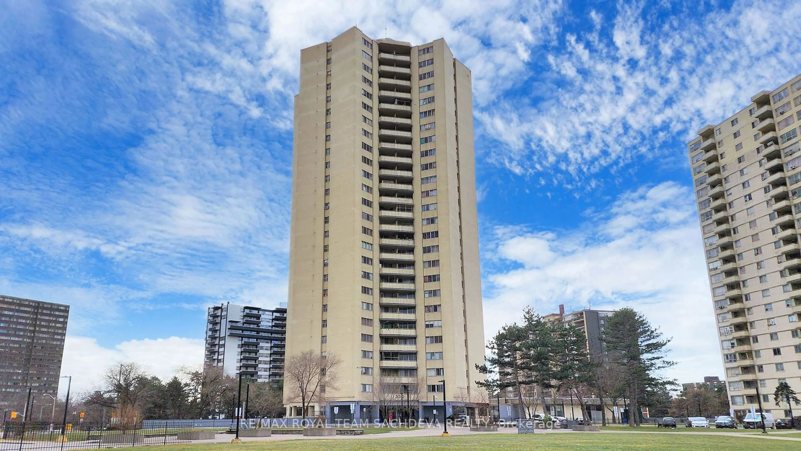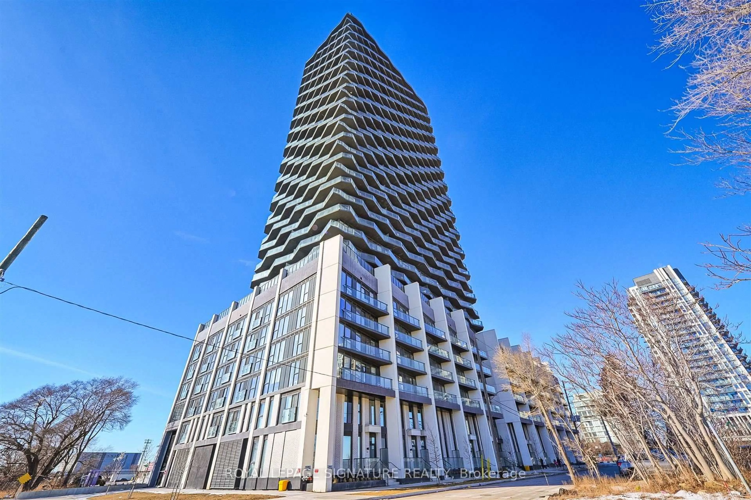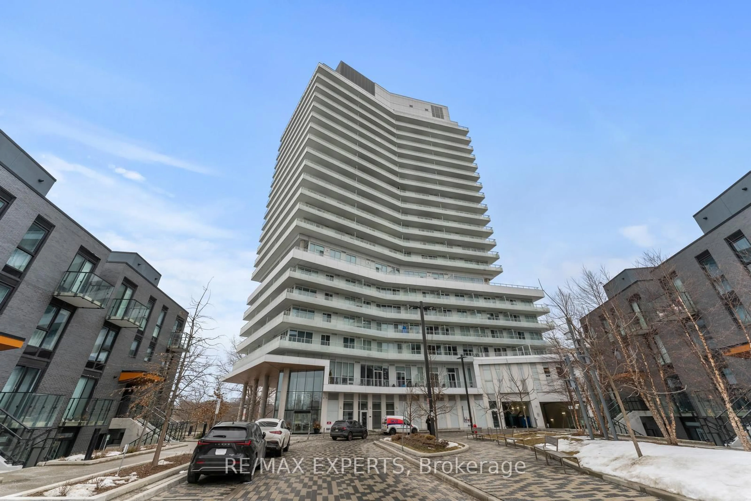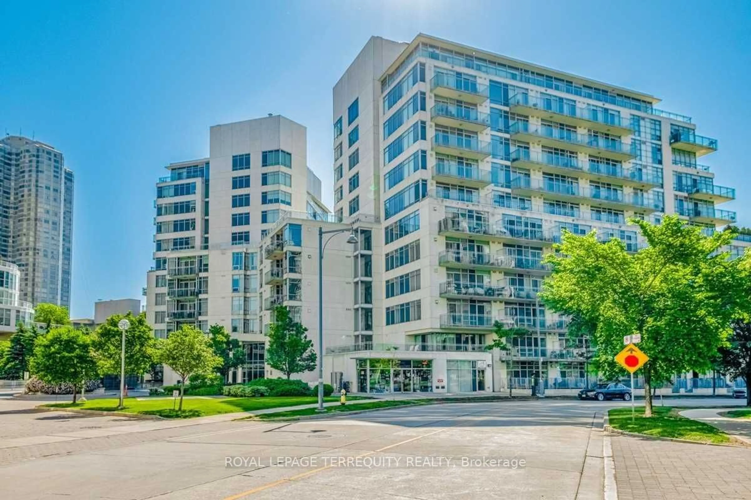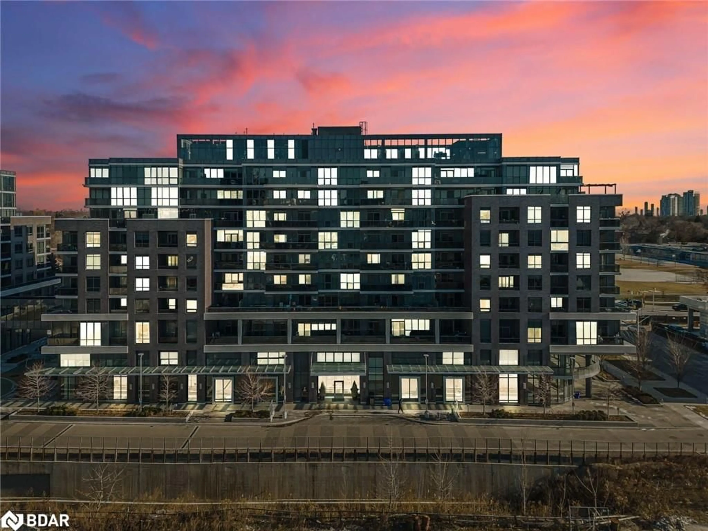58 Marine Parade Dr #335, Toronto, Ontario M8V 4G1
Contact us about this property
Highlights
Estimated ValueThis is the price Wahi expects this property to sell for.
The calculation is powered by our Instant Home Value Estimate, which uses current market and property price trends to estimate your home’s value with a 90% accuracy rate.Not available
Price/Sqft$1,007/sqft
Est. Mortgage$2,358/mo
Maintenance fees$653/mo
Tax Amount (2024)$1,892/yr
Days On Market8 days
Description
Luxury Living by the Lake! Welcome to Explorer at Waterview, a highly sought-after residence in the vibrant Humber Bay Shores community! This sun-filled, freshly painted and spacious 1 bedroom, 1 bathroom suite offers an exceptional blend of comfort, style, and convenience, just steps from Lake Ontario and scenic waterfront trails. Featuring an open-concept layout with high ceilings, this unit boasts a modern kitchen, granite countertops, and stainless steel appliances, perfect for effortless entertaining. The airy living and dining area flows seamlessly to an oversized private terrace offering a serene courtyard view with a stunning water feature. The primary bedroom includes a walk-in closet and additional outdoor access, creating a peaceful retreat. Enjoy 5-star amenities in this well-managed building, including an indoor pool, hottub, sauna, gym, party room, theater, car wash, guest suites, library, and more! With a locker and parking, this unit is as practical as it is luxurious. Minutes to downtown Toronto, this prime location puts you close to waterfront parks, top-rated restaurants, and endless entertainment options. Don't miss this incredible opportunity to live in one of the city's most desirable lakefront communities!
Property Details
Interior
Features
Flat Floor
Kitchen
4.95 x 3.65Combined W/Living / Breakfast Area / Laminate
Primary
3.04 x 2.74Double Closet / Window Flr to Ceil / Laminate
Living
4.95 x 3.65Open Concept / W/O To Terrace / Laminate
Exterior
Features
Parking
Garage spaces 1
Garage type Underground
Other parking spaces 0
Total parking spaces 1
Condo Details
Amenities
Bbqs Allowed, Gym, Indoor Pool, Party/Meeting Room, Sauna, Visitor Parking
Inclusions
Property History
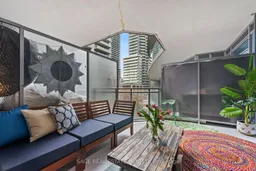 18
18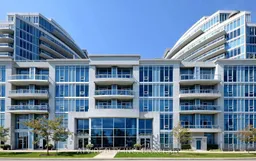
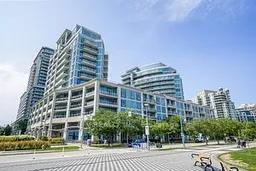
Get up to 1% cashback when you buy your dream home with Wahi Cashback

A new way to buy a home that puts cash back in your pocket.
- Our in-house Realtors do more deals and bring that negotiating power into your corner
- We leverage technology to get you more insights, move faster and simplify the process
- Our digital business model means we pass the savings onto you, with up to 1% cashback on the purchase of your home
