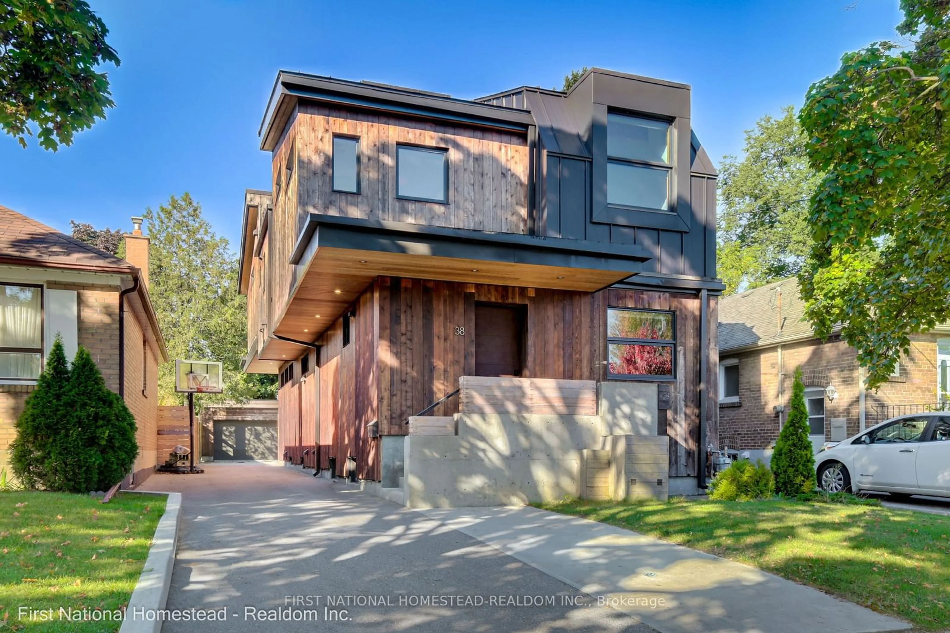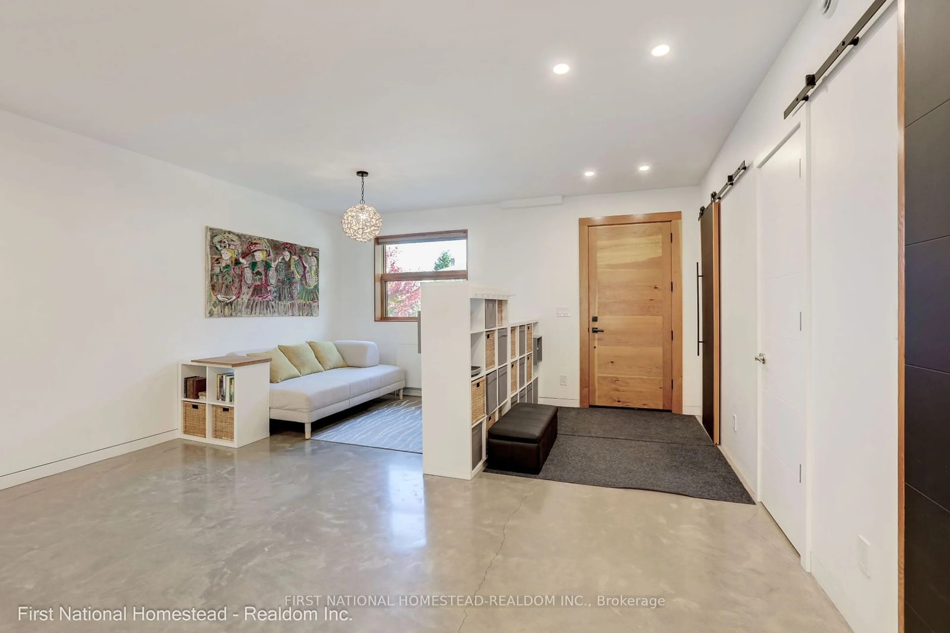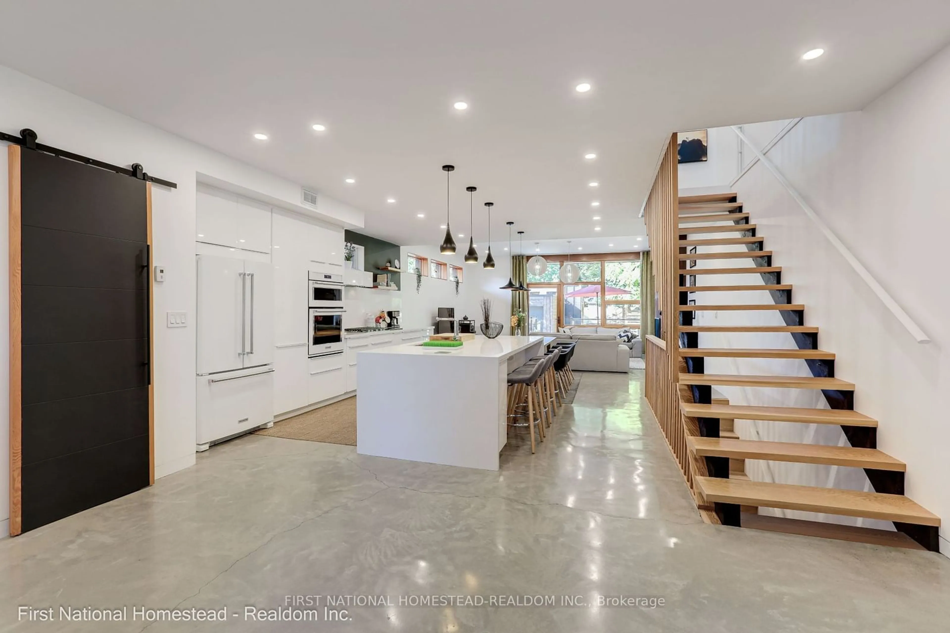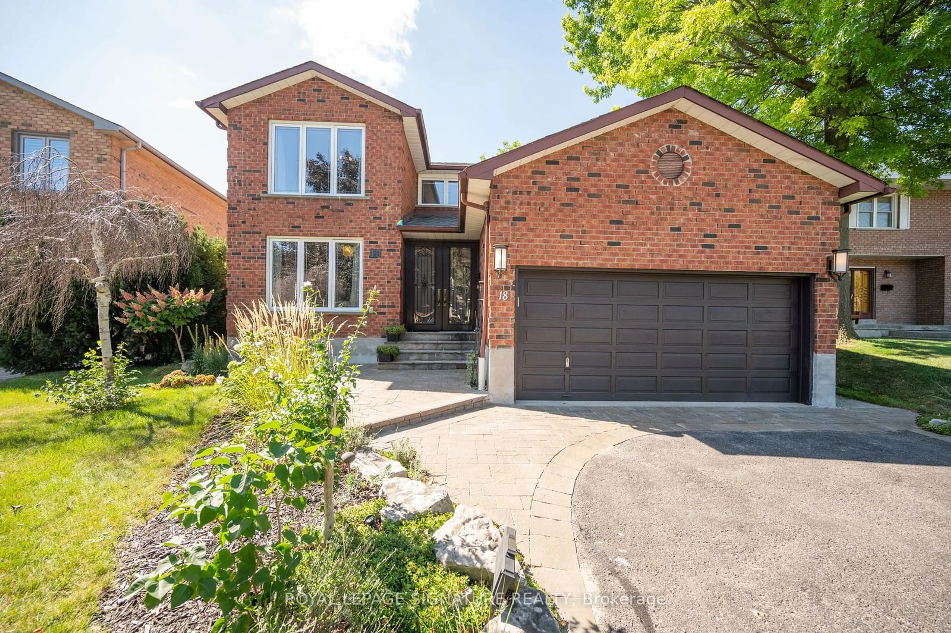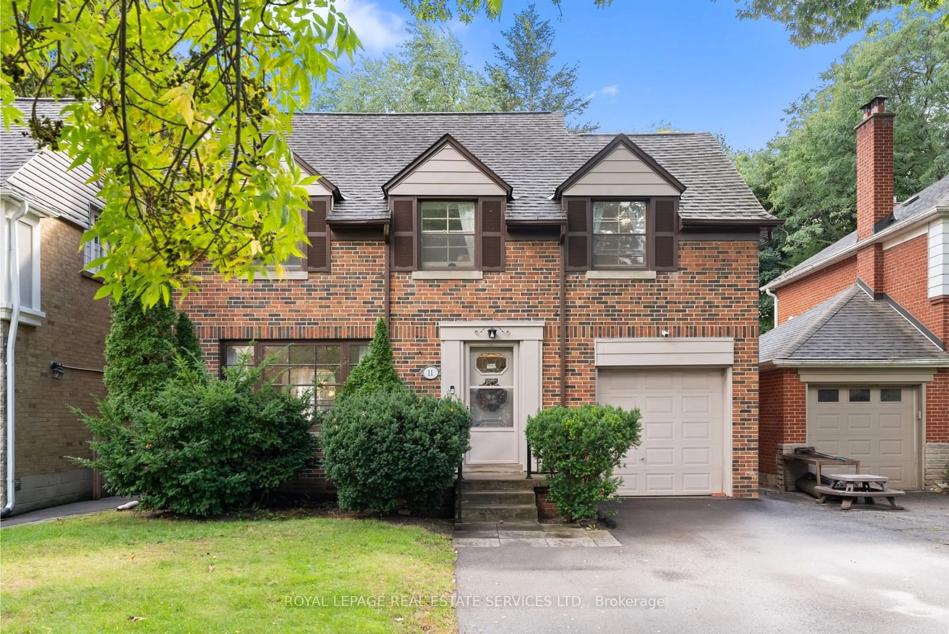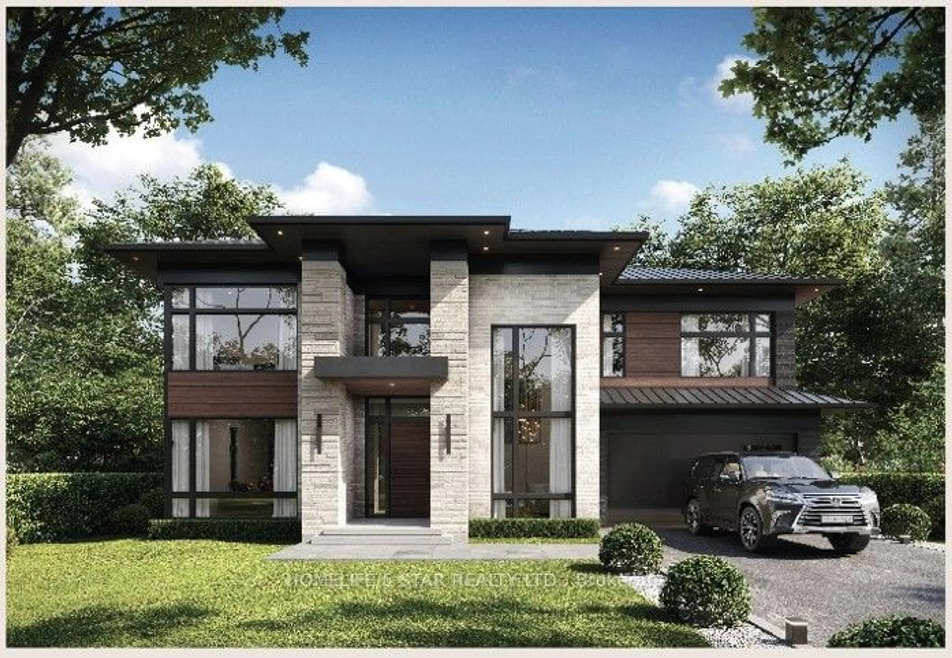38 Smithfield Dr, Toronto, Ontario M8Y 3M2
Contact us about this property
Highlights
Estimated ValueThis is the price Wahi expects this property to sell for.
The calculation is powered by our Instant Home Value Estimate, which uses current market and property price trends to estimate your home’s value with a 90% accuracy rate.Not available
Price/Sqft-
Est. Mortgage$11,935/mo
Tax Amount (2024)$8,691/yr
Days On Market50 days
Description
Welcome to this newer custom home built w. premium materials for ultimate comfort & energy efficiency! Built w. steel reinforced concrete ICF walls up to the 2nd floor, a premium Nudura ICF foundation, this well insulated home will keep your heating & cooling bills low on this tree lined street w. proximity to the lake, transit, highway & shopping! The bright main floor w. high ceilings t/out, 2 pc WC, heated polished concrete floors, custom kitchen that showcases a huge island, plenty of hidden storage, a pantry & sleek integrated Kitchenaid appliances make it an entertainer's dream. The family room boasts a stunning fireplace & walk-out to a sprawling deck. The 2nd floor features a primary suite w. a luxurious 7pc ensuite & walk-in closet w. heated floors & towel warmer. On this level you'll find cathedral ceilings, a laundry room with a south-facing view & a 5pc washroom with a towel bar. The 2nd & 3rd spacious bedrooms have ductless AC as well as featuring high quality Loewen windows. The roomy 4th bedroom above the 2nd storey has a Juliette balcony w. south-facing views & plumbing rough-ins & roof top deck potential. Velux skylights t/out add to the airy feel of this contemporary family/generational home! Please refer to Sch. C for an extended list of upgrades. The unique basement layout features two separate living spaces each equipped w. 1- 4pc washroom & storage. The rear portion of the basement features a kitchen, living & sleeping area with a walk-out to a covered patio area & it's own separate entrance. Ideal private space for guests or in-laws! The low maintenance, deep lot features 2 walk-outs, a pergola/sitting area, and a roomy garage with an ICF foundation that can fit a larger vehicle & has an insulated office/gym area for WFH buyers!
Property Details
Interior
Features
Main Floor
Living
4.90 x 5.392 Pc Bath / Closet / Open Concept
Kitchen
5.93 x 5.90B/I Appliances / O/Looks Living / Modern Kitchen
Family
5.93 x 4.85O/Looks Garden / Fireplace / W/O To Deck
Exterior
Features
Parking
Garage spaces 1
Garage type Detached
Other parking spaces 4
Total parking spaces 5
Property History
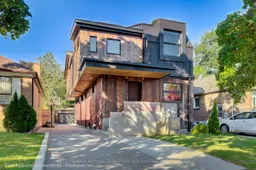 30
30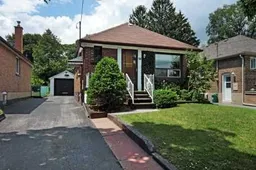 9
9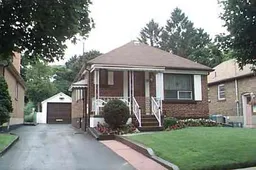 1
1Get up to 1% cashback when you buy your dream home with Wahi Cashback

A new way to buy a home that puts cash back in your pocket.
- Our in-house Realtors do more deals and bring that negotiating power into your corner
- We leverage technology to get you more insights, move faster and simplify the process
- Our digital business model means we pass the savings onto you, with up to 1% cashback on the purchase of your home
