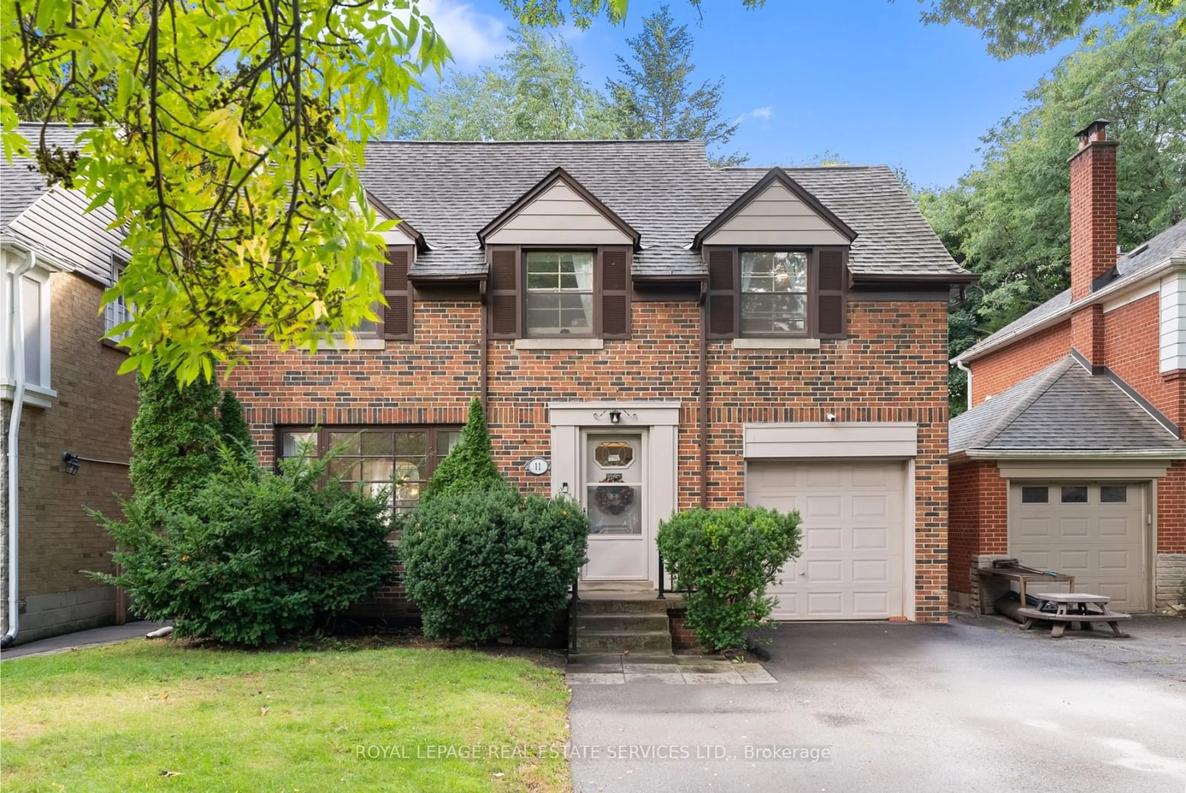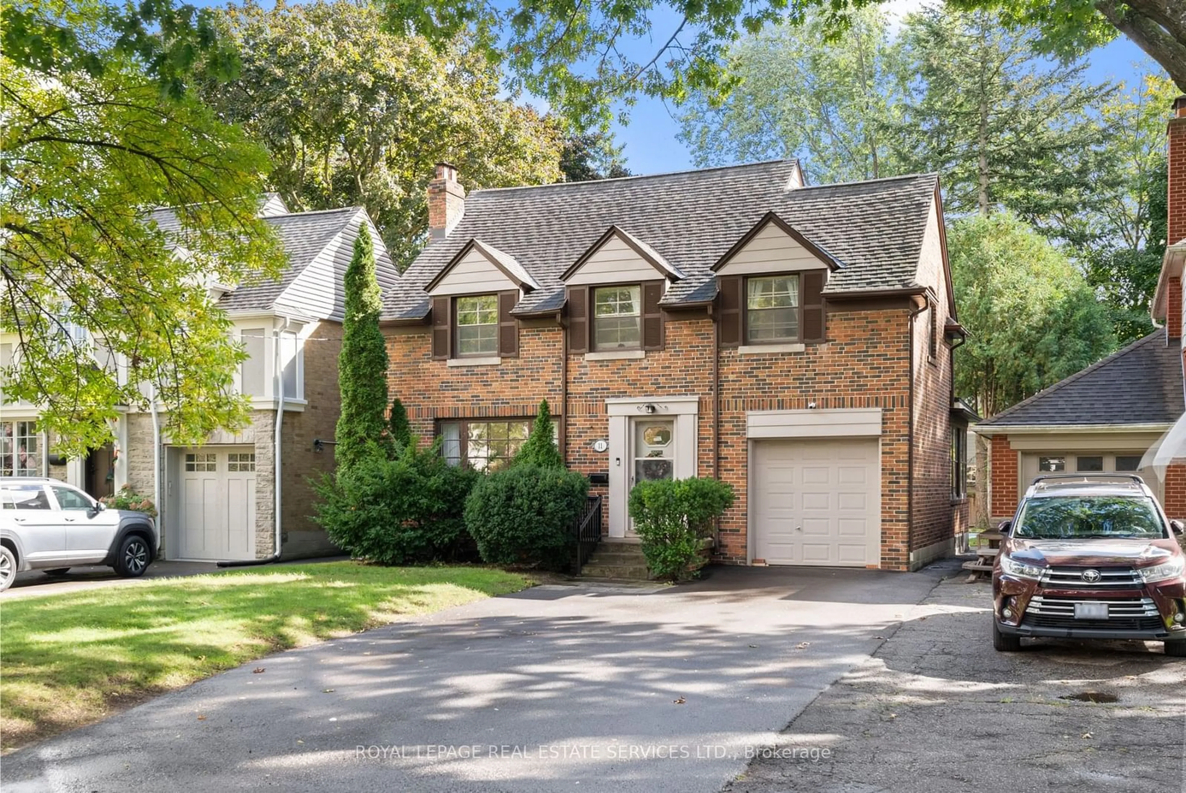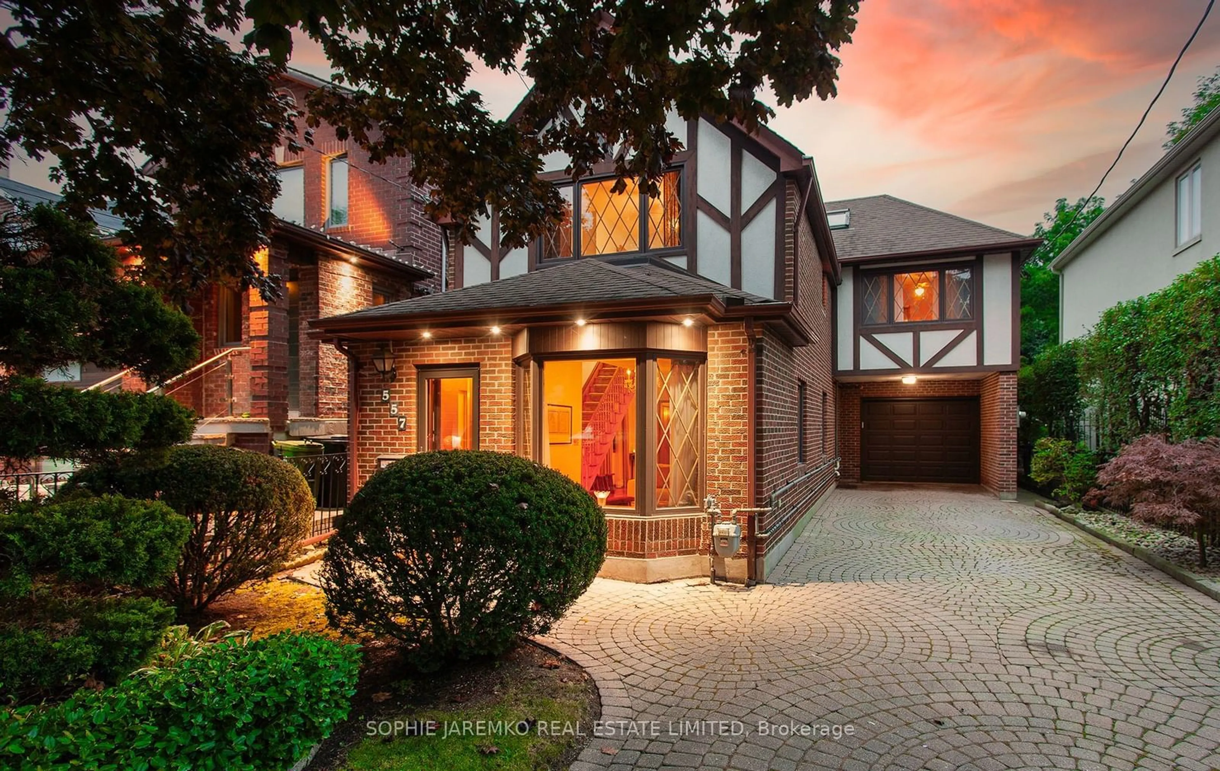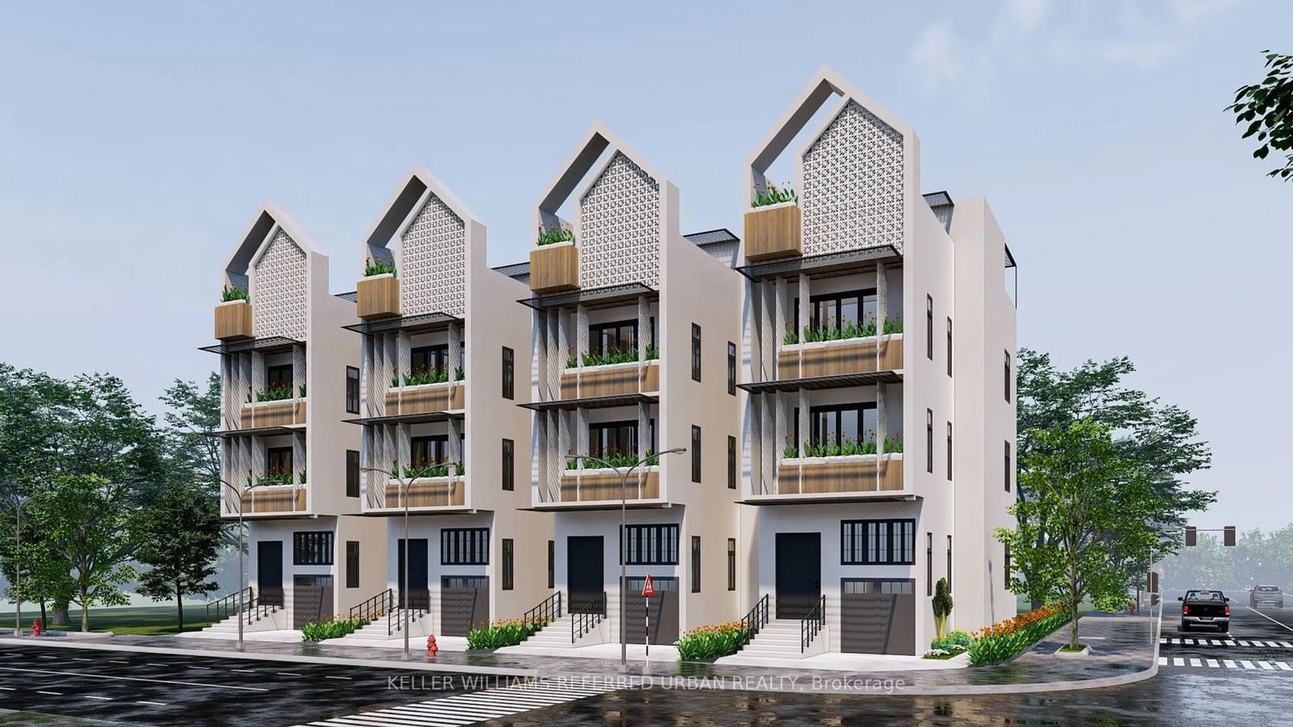11 Ashton Manr, Toronto, Ontario M8Y 2N6
Contact us about this property
Highlights
Estimated ValueThis is the price Wahi expects this property to sell for.
The calculation is powered by our Instant Home Value Estimate, which uses current market and property price trends to estimate your home’s value with a 90% accuracy rate.Not available
Price/Sqft-
Est. Mortgage$9,405/mo
Tax Amount (2024)$7,804/yr
Days On Market7 days
Description
Charming 3 Bedroom Family Home On A Premium South-Facing Lot In Sunnylea! This Is Your Chance To Own A Gem On One Of The Most Desirable Streets In Coveted Sunnylea! Whether You're Looking To Build, Renovate, Or Move Right In, This Property Offers Endless Potential. Step Into This Bright & Airy Home, Where The Main Floor Is Flooded With Natural Light From The Expansive Windows. Enjoy Cozy Evenings In The Spacious Living Room Or Entertain In The Formal Dining Room. The Kitchen Is Equipped With Stainless Steel Appliances, Flows Seamlessly Into A Versatile Den/Office, Featuring A Walk-Out To A Massive Backyard Complete With A Sports Court - Ideal For Family Fun! Upstairs, You'll Find 3 Generously Sized Bedrooms, Including A Master Suite With His & Her Closets. The Lower Level Offers Additional Living Space With A Rec Room That Features A Charming Vintage Wet Bar, A Laundry Room, A Powder Room & Convenient Walk-Up Access To The Backyard. Plus A Large Furnace Room - Perfect For Storage. New AC & Furnace, This Home Is Move-In Ready! Located Just A Few Blocks From Vibrant Bloor St W, Just A Quick Walk To Cafes, Shops, Restaurants, & The Subway - Everything You Need Is Within Reach! Plus Close To Local Parks, The Lake & Top Ranked Sunnylea Junior School, Norseman & ECI School Districts.
Property Details
Interior
Features
Main Floor
Living
5.11 x 3.96Fireplace / O/Looks Frontyard / Crown Moulding
Dining
3.66 x 3.51O/Looks Backyard / Crown Moulding / Laminate
Kitchen
3.66 x 3.53Stainless Steel Appl / O/Looks Backyard / Stainless Steel Sink
Exterior
Features
Parking
Garage spaces 1
Garage type Attached
Other parking spaces 4
Total parking spaces 5
Property History
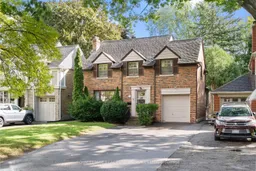 33
33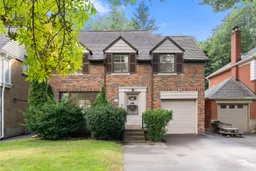 31
31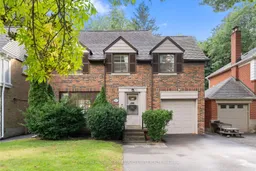 32
32Get up to 1% cashback when you buy your dream home with Wahi Cashback

A new way to buy a home that puts cash back in your pocket.
- Our in-house Realtors do more deals and bring that negotiating power into your corner
- We leverage technology to get you more insights, move faster and simplify the process
- Our digital business model means we pass the savings onto you, with up to 1% cashback on the purchase of your home
