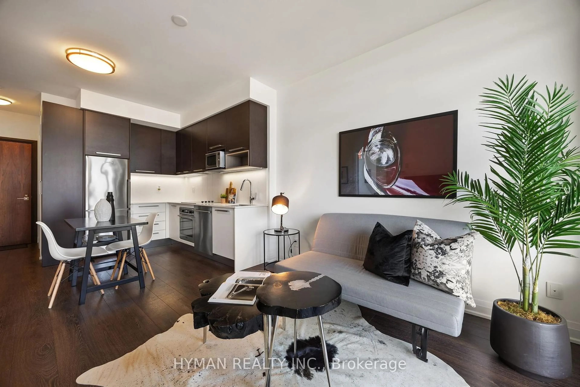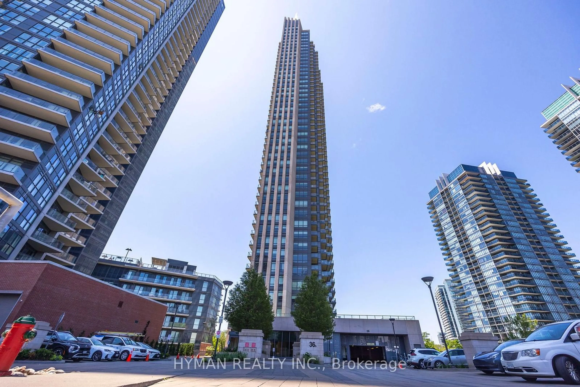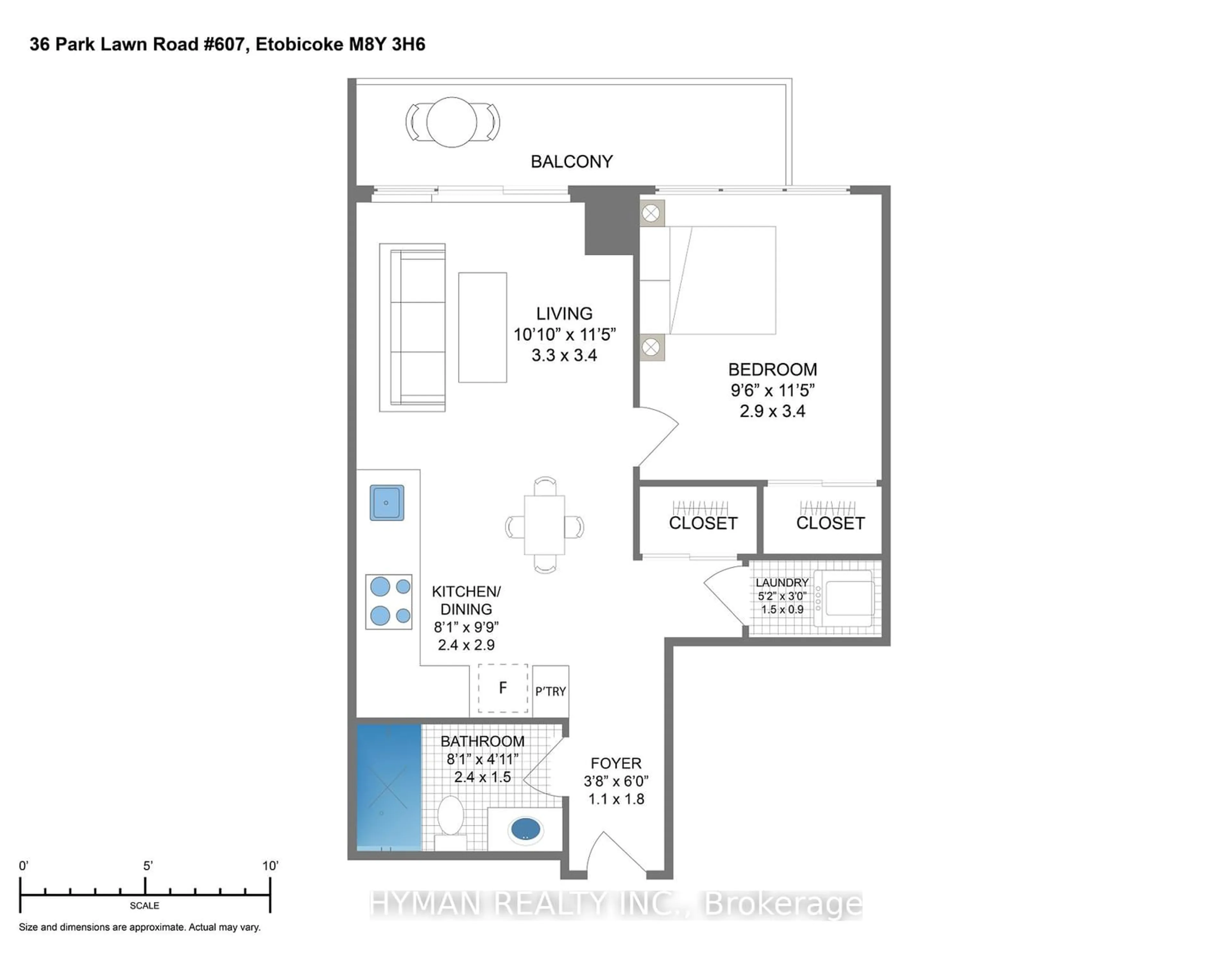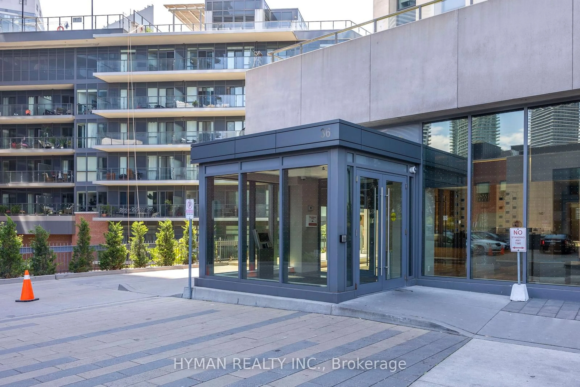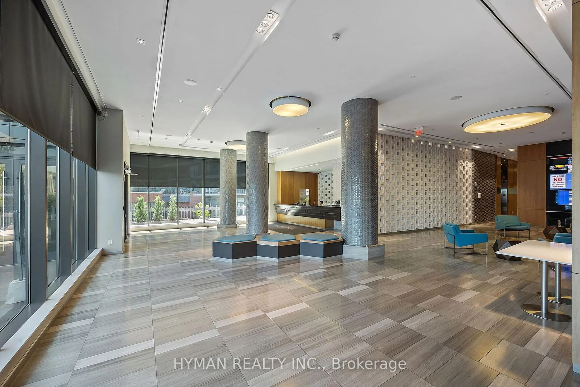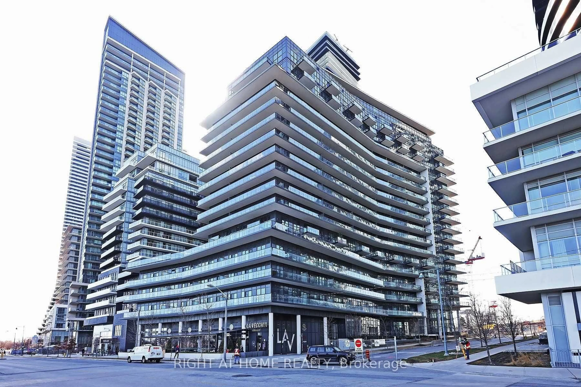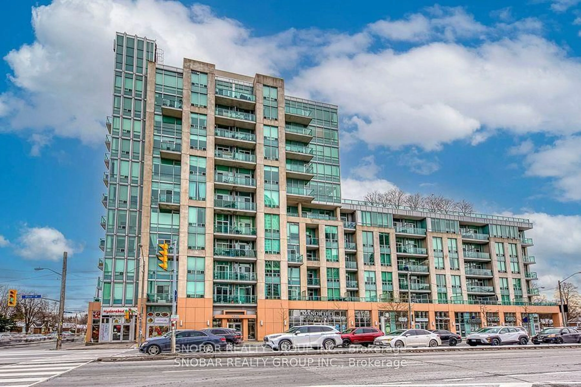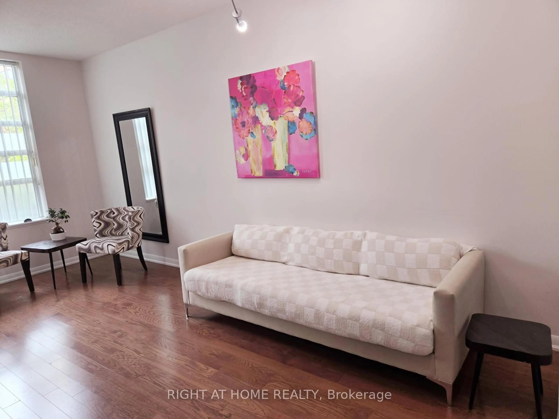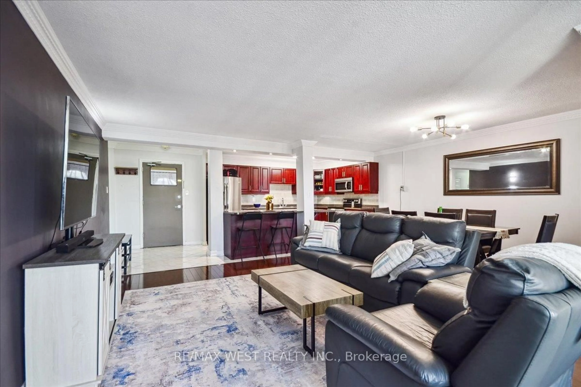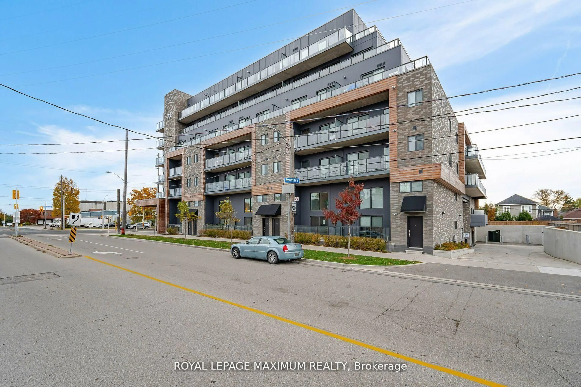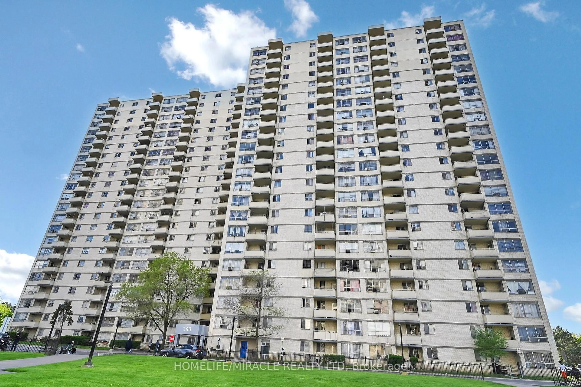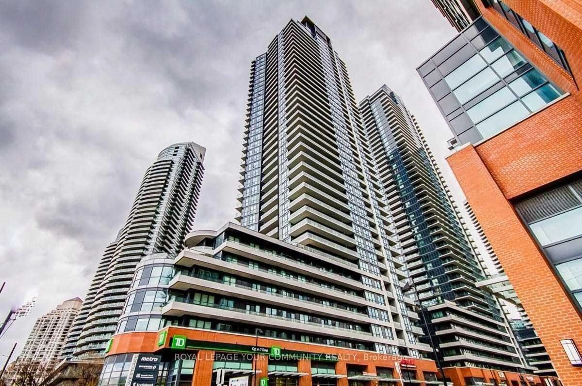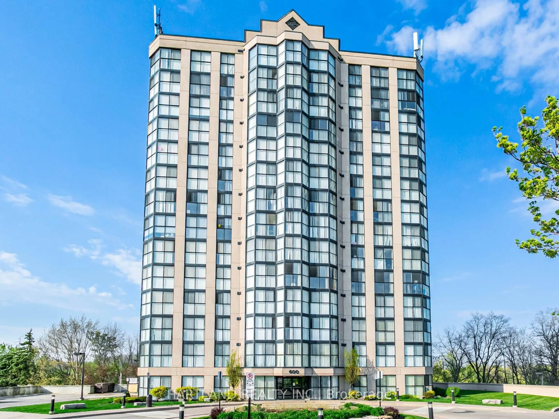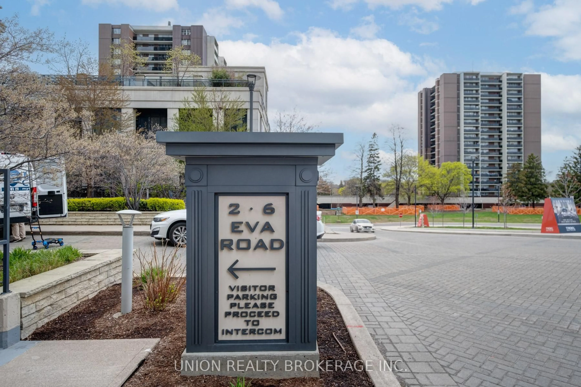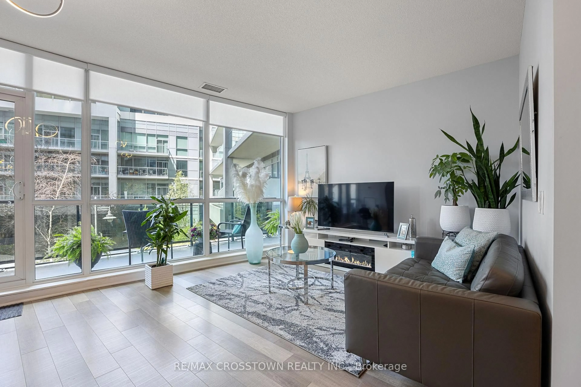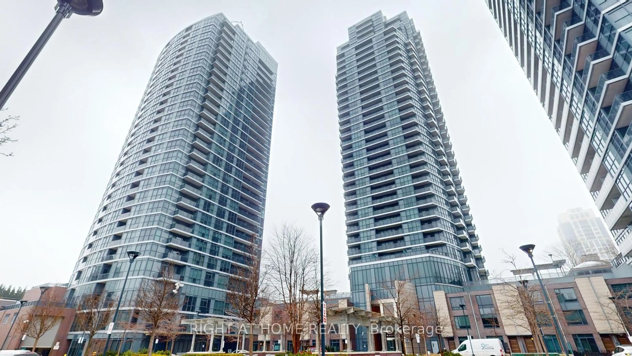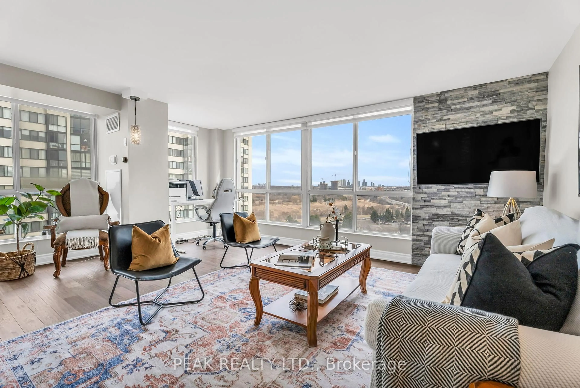36 Park Lawn Rd #607, Toronto, Ontario M8V 0E5
Contact us about this property
Highlights
Estimated ValueThis is the price Wahi expects this property to sell for.
The calculation is powered by our Instant Home Value Estimate, which uses current market and property price trends to estimate your home’s value with a 90% accuracy rate.Not available
Price/Sqft$970/sqft
Est. Mortgage$2,271/mo
Maintenance fees$407/mo
Tax Amount (2024)$1,781/yr
Days On Market36 days
Description
Welcome to Key West Condos, where modern upgrades meet the perfect urban lifestyle. This spacious 1-bedroom suite is ideal for first-time homebuyers and savvy investors looking for comfort, style, and convenience in the heart of Mimico. Designed with thoughtful enhancements, this suite features a custom-built closet for optimized storage, mirrored closet doors to create a bright, open feel, and an upgraded backsplash that adds a stylish touch to the sleek quartz countertops and stainless steel appliances in the kitchen. The soaring 9-feet smooth ceilings enhance the sense of space, while the spacious balcony provides the perfect spot to unwind and take in the surroundings. Situated just a 5-minute walk to the lake, this prime location is steps from Marine Parade Drive, where you will find scenic waterfront trails, beautiful parks, and a vibrant selection of restaurants and cafés. With seamless transit options via streetcar, GO Train, and bus, plus a 15-minute drive to King West, this home offers effortless connectivity to the best of the city. Blending luxury upgrades with an unbeatable location, this exceptional suite is an opportunity not to be missed.
Property Details
Interior
Features
Main Floor
Dining
3.3 x 2.95Laminate / Combined W/Kitchen / Open Concept
Kitchen
3.3 x 2.95B/I Appliances / Quartz Counter / Stainless Steel Appl
Primary
3.4 x 2.97Large Closet / Separate Rm / Large Window
Bathroom
1.49 x 2.413 Pc Bath / Glass Doors
Exterior
Features
Condo Details
Amenities
Games Room, Gym, Party/Meeting Room, Concierge, Visitor Parking
Inclusions
Property History
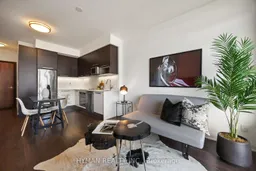 39
39Get up to 0.75% cashback when you buy your dream home with Wahi Cashback

A new way to buy a home that puts cash back in your pocket.
- Our in-house Realtors do more deals and bring that negotiating power into your corner
- We leverage technology to get you more insights, move faster and simplify the process
- Our digital business model means we pass the savings onto you, with up to 0.75% cashback on the purchase of your home
