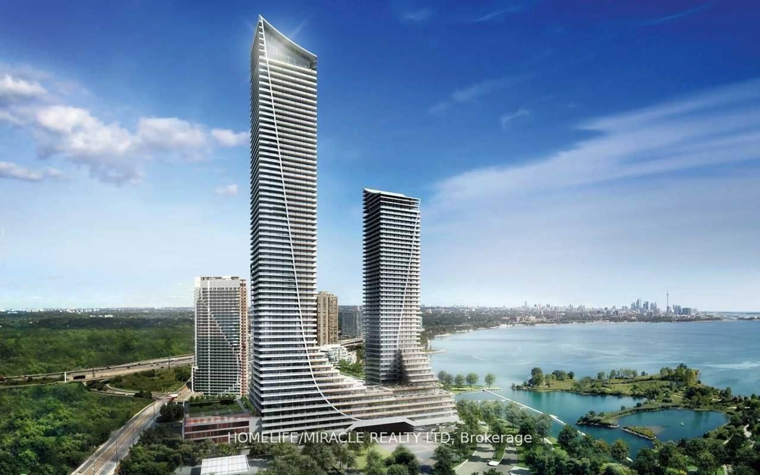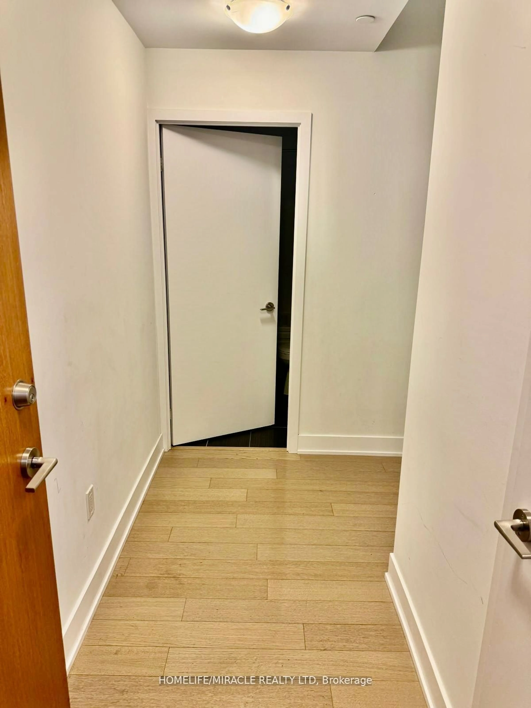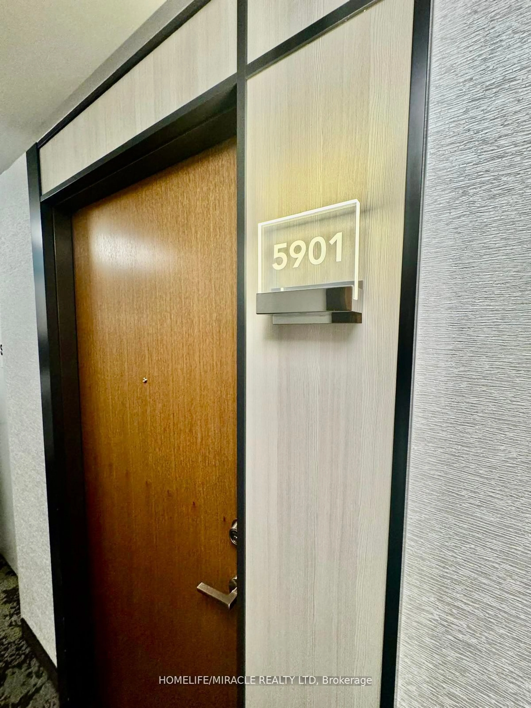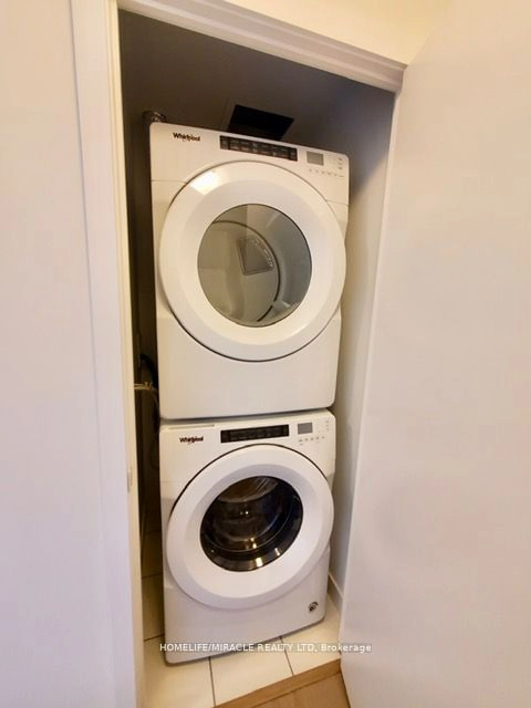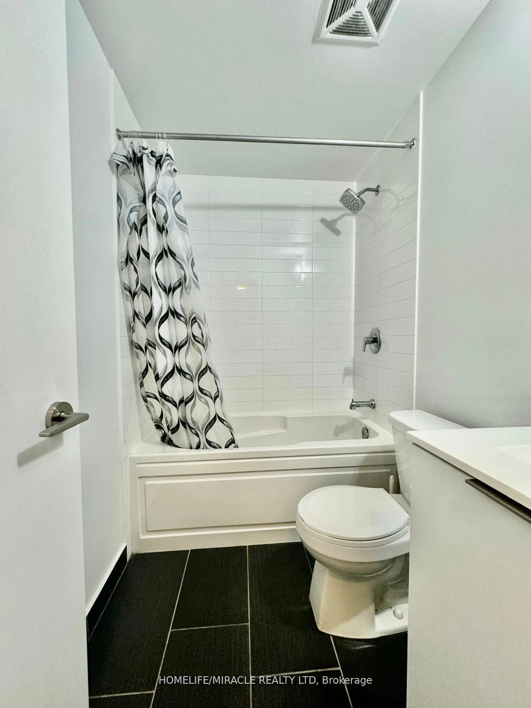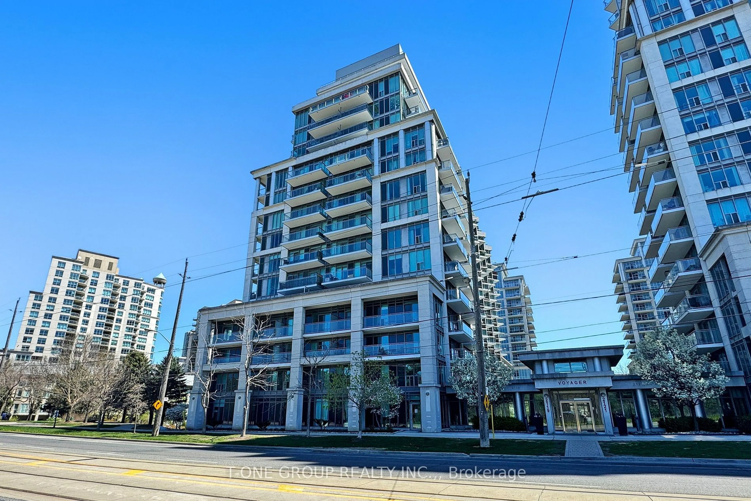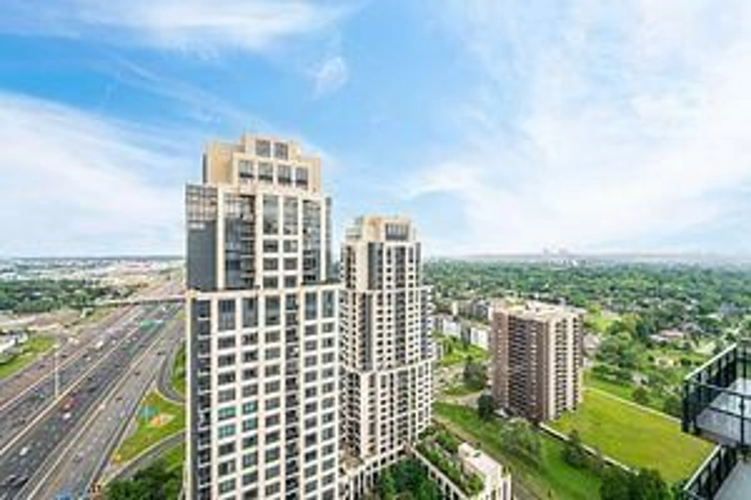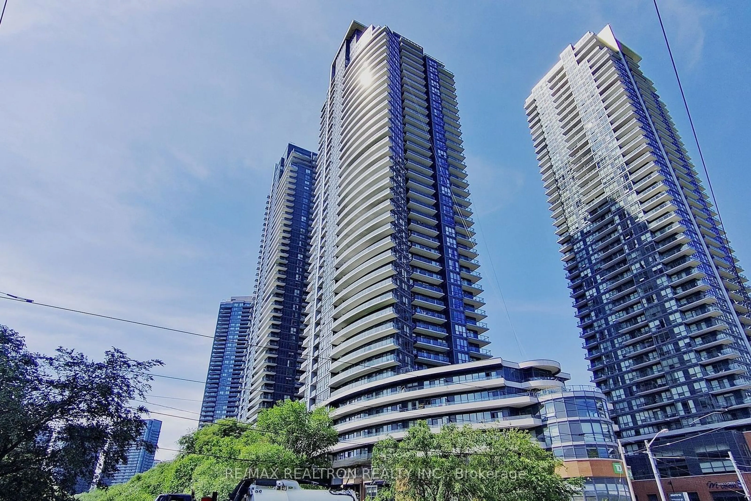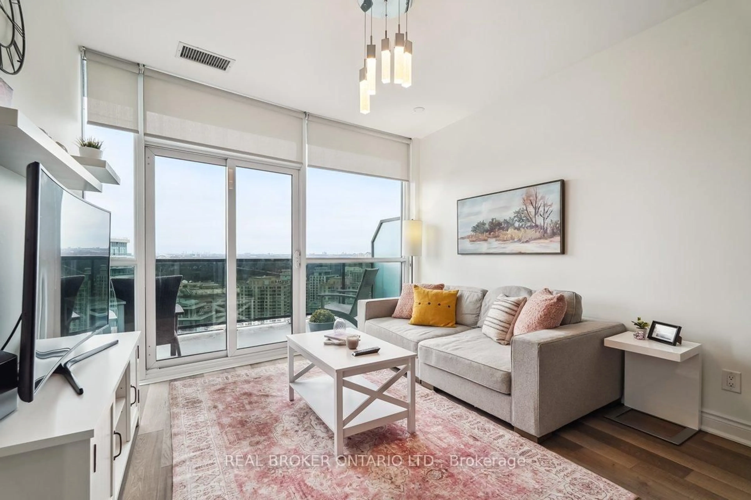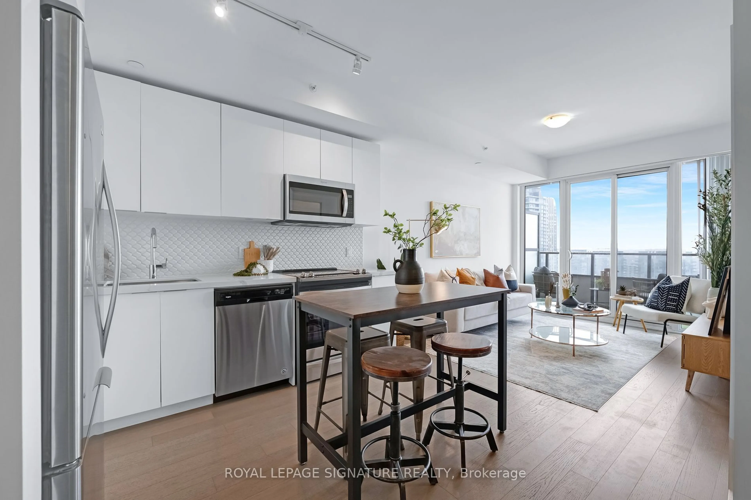30 Shore Breeze Dr Dr #5901, Toronto, Ontario M8V 1A1
Contact us about this property
Highlights
Estimated ValueThis is the price Wahi expects this property to sell for.
The calculation is powered by our Instant Home Value Estimate, which uses current market and property price trends to estimate your home’s value with a 90% accuracy rate.Not available
Price/Sqft$1,084/sqft
Est. Mortgage$3,006/mo
Maintenance fees$676/mo
Tax Amount (2024)$3,326/yr
Days On Market135 days
Description
Offering For Sale In "Eau Du Soleil" SKY TOWER, Built By Reputable Builder Empire Communities. Bright, Spacious & Functional Lay out, Open Concept, 1 Bed + Den , 625 Sf Interior With Unobstructed North West Exposure From 59th Floor. Hardwood Flooring Throughout, Stainless Steel Appliances & Built in Dishwasher, Built in Microwave, Extended Cabinets In Kitchen. Formal Office/Den, EnSuite Laundry, 24 Hours Concierge, Access to Sky Lounge / Rooftop Terrace. Luxury Amenities To Include: Car Wash, Indoor Pool, Exercise Rm, Yoga/Pilates Rm, Party Rm, Games Rm & Rooftop Deck Overlooking The City & Lake Ontario..Available immediately **EXTRAS** Indoor Pool, Gym, Yoga/Pilates Rm, Party Rm, Games Rm & Rooftop Deck Overlooking The City & Lake. S/S Fridge, Microwave, Stove, B/I Dishwasher, White Stacked Washer & Dryer. Includes 01 Parking, 1 Locker, Wine Storage, Cigar Humidor...
Property Details
Interior
Features
Main Floor
Dining
6.95 x 3.09hardwood floor / Combined W/Living / W/O To Balcony
Kitchen
2.56 x 2.2hardwood floor / Stainless Steel Appl / B/I Dishwasher
Primary
3.35 x 3.04hardwood floor / Large Closet / W/O To Balcony
Den
2.64 x 2.13hardwood floor / Open Concept / Formal Rm
Exterior
Features
Parking
Garage spaces 1
Garage type Underground
Other parking spaces 0
Total parking spaces 1
Condo Details
Amenities
Bbqs Allowed, Car Wash, Concierge, Games Room, Gym, Indoor Pool
Inclusions
Property History
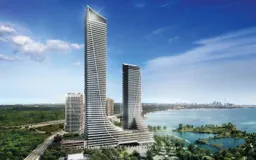 34
34Get up to 1% cashback when you buy your dream home with Wahi Cashback

A new way to buy a home that puts cash back in your pocket.
- Our in-house Realtors do more deals and bring that negotiating power into your corner
- We leverage technology to get you more insights, move faster and simplify the process
- Our digital business model means we pass the savings onto you, with up to 1% cashback on the purchase of your home
