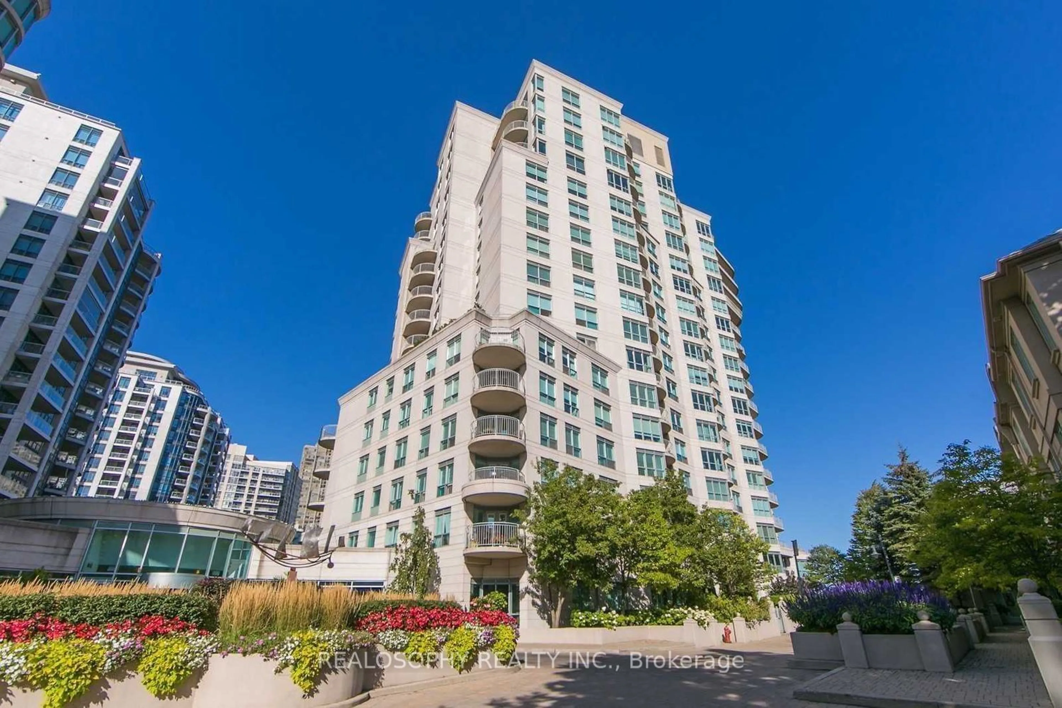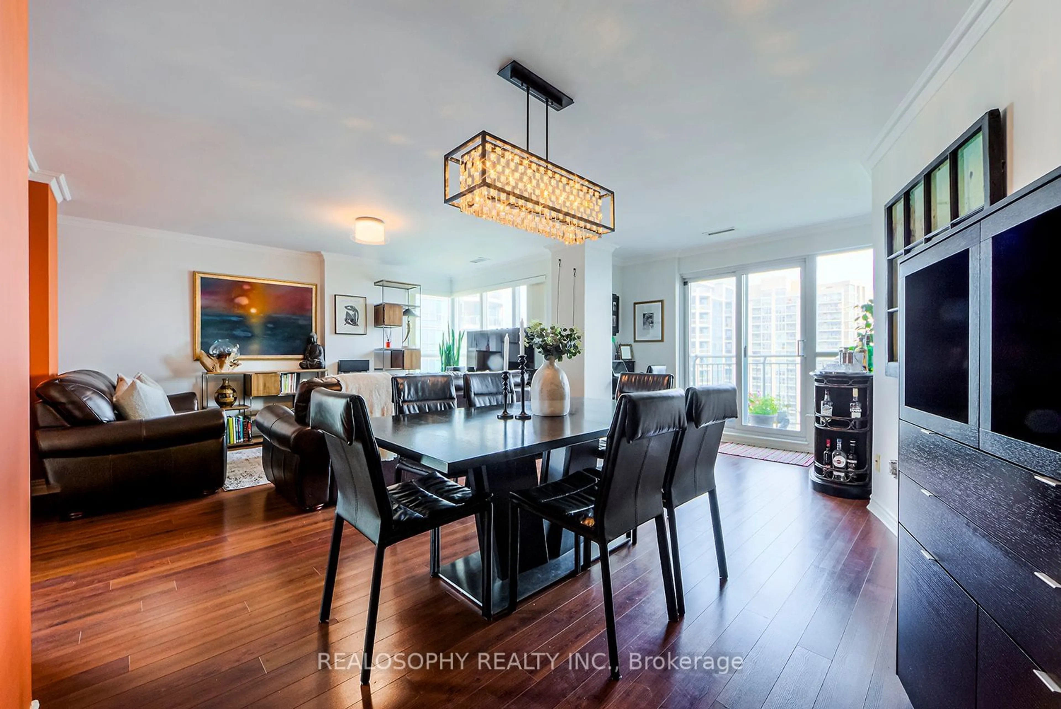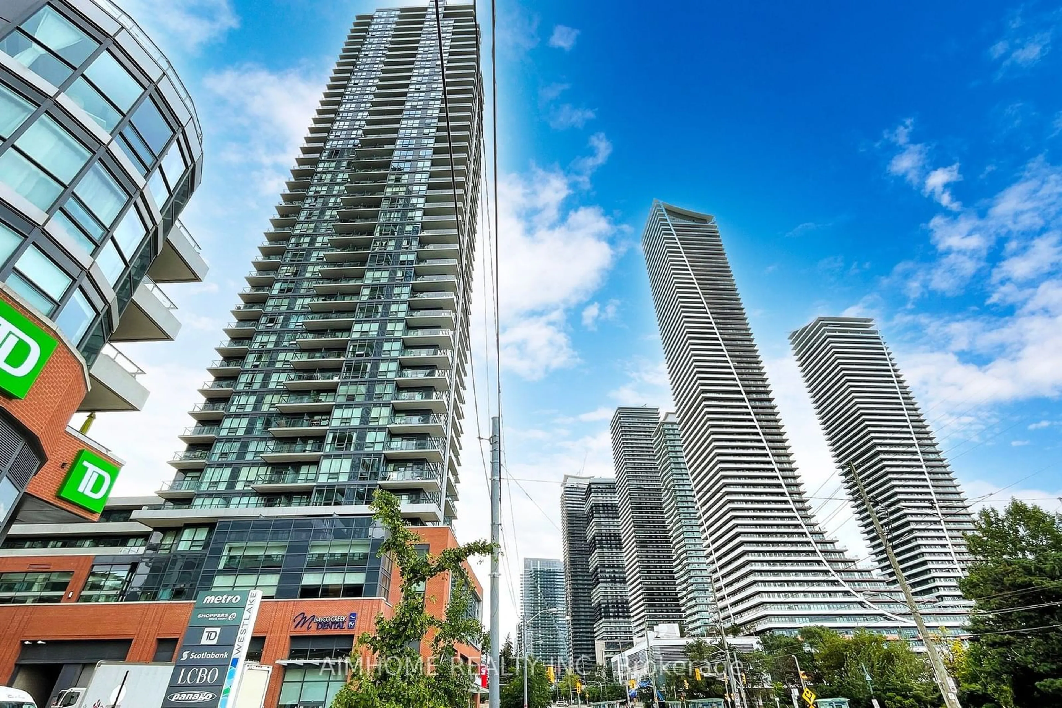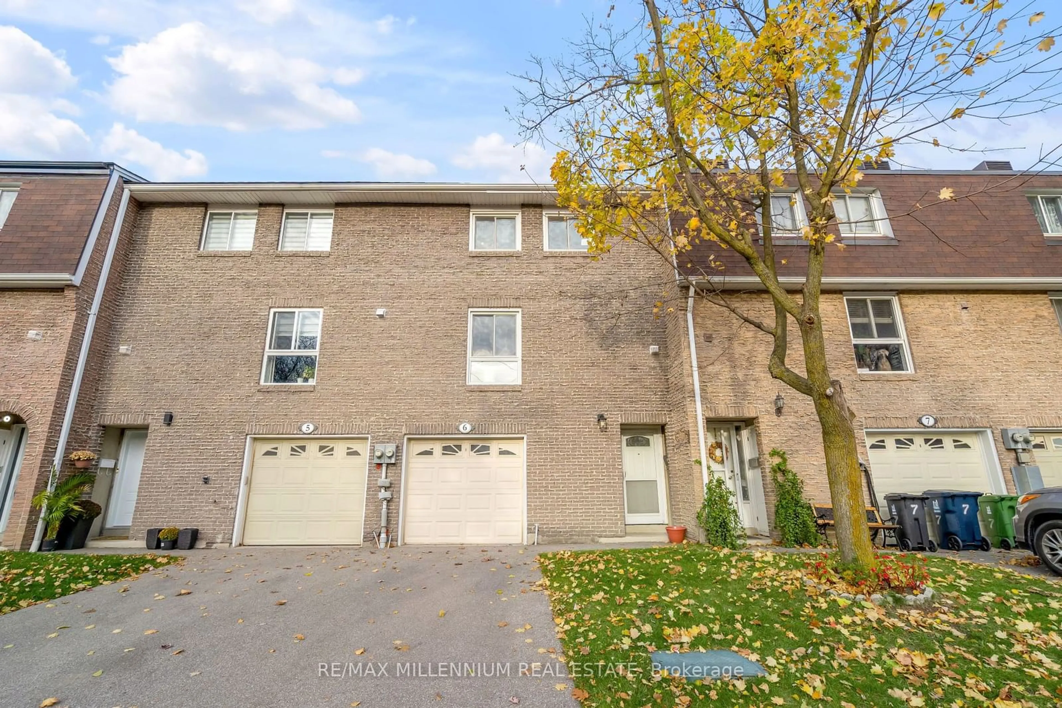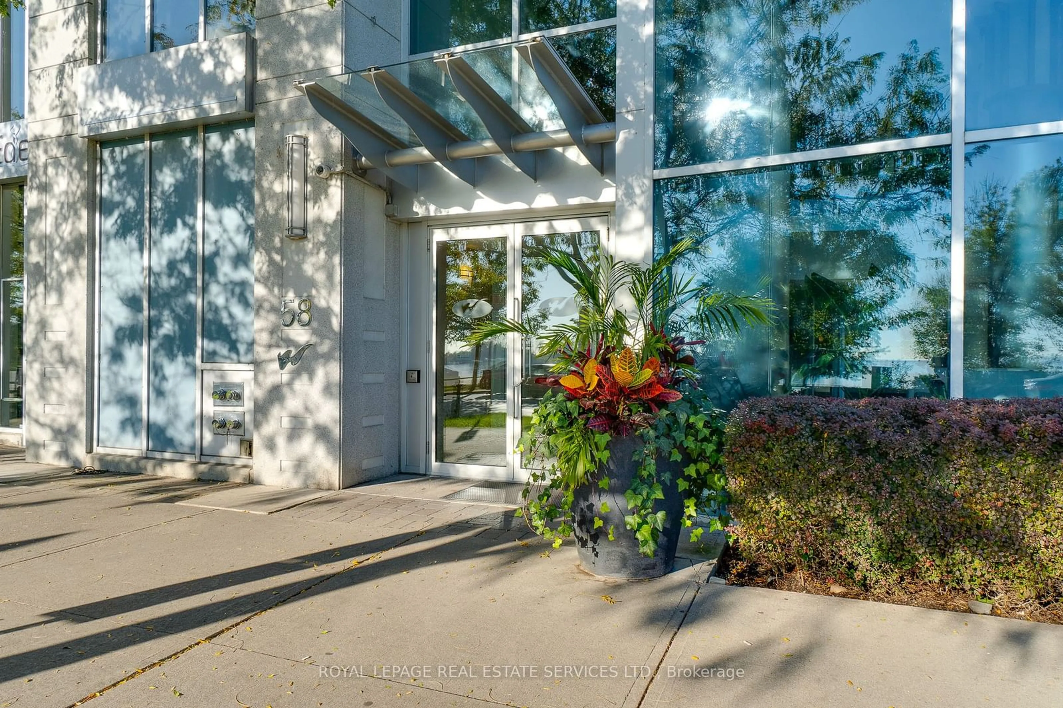2111 Lake Shore Blvd #1618, Toronto, Ontario M8V 2B2
Contact us about this property
Highlights
Estimated ValueThis is the price Wahi expects this property to sell for.
The calculation is powered by our Instant Home Value Estimate, which uses current market and property price trends to estimate your home’s value with a 90% accuracy rate.Not available
Price/Sqft$696/sqft
Est. Mortgage$3,865/mo
Maintenance fees$1161/mo
Tax Amount (2024)$3,562/yr
Days On Market57 days
Description
With Lake Views located in the south tower on the beautiful Humber Bay Shore Park, this bungalow-sized 2-Bed + 2-Bath condo delivers premium location + roomy condo living. A corner unit that receives an excellent amount of natural light. The 1,218 square feet in 'Newport Beach' features a full-sized kitchen with its own walkout to a balcony (where BBQs are permitted!), a big + bright dining area that accommodates all those family + friend gatherings, and an extra large living space overlooking the lake, city, and downtown skyline. Walking out from the living + dining to a larger, 2nd balcony gives panoramic views + amazing sunrises. The huge primary bedroom is complete w/ higher ceilings, walk-in closet, an additional closet, XL window, and a 4-pc ensuite w/ glass shower + separate, jetted tub. The 2nd bedroom is a great size w/ double closet, large window, and serviced by a 2nd full bath. Coupled w/ ensuite laundry, a proper foyer entryway, and parking + locker, this is an ideal find for full-sized, low maintenance living. Enjoy the parks, beaches, and marina that are a mere stroll away. Walk to cafes, restaurants, takeout, LCBO, and grocery, too ---- Great value for size in an undoubtedly great neighbourhood w/ A+ access to the city but also nearby conveniences. The size, view, and location are tough to beat -- come have a look!
Property Details
Interior
Features
Main Floor
Living
6.78 x 5.79Hardwood Floor / Overlook Water / Combined W/Dining
Dining
6.78 x 5.79W/O To Balcony / Hardwood Floor / Combined W/Living
Kitchen
4.34 x 3.43Granite Counter / Breakfast Bar / W/O To Balcony
Prim Bdrm
5.26 x 3.204 Pc Ensuite / W/I Closet / Large Window
Exterior
Features
Parking
Garage spaces 1
Garage type Underground
Other parking spaces 0
Total parking spaces 1
Condo Details
Amenities
Bbqs Allowed, Concierge, Guest Suites, Gym, Party/Meeting Room, Sauna
Inclusions
Property History
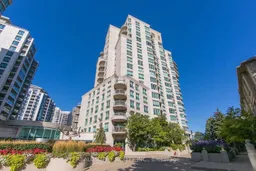 39
39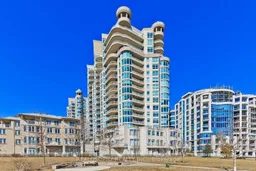 40
40Get up to 1% cashback when you buy your dream home with Wahi Cashback

A new way to buy a home that puts cash back in your pocket.
- Our in-house Realtors do more deals and bring that negotiating power into your corner
- We leverage technology to get you more insights, move faster and simplify the process
- Our digital business model means we pass the savings onto you, with up to 1% cashback on the purchase of your home
