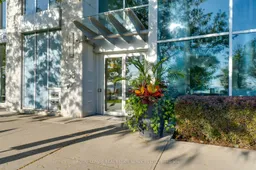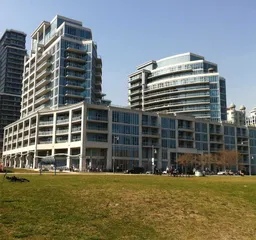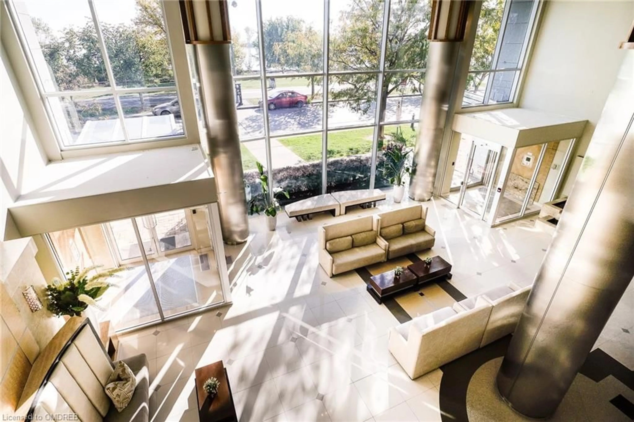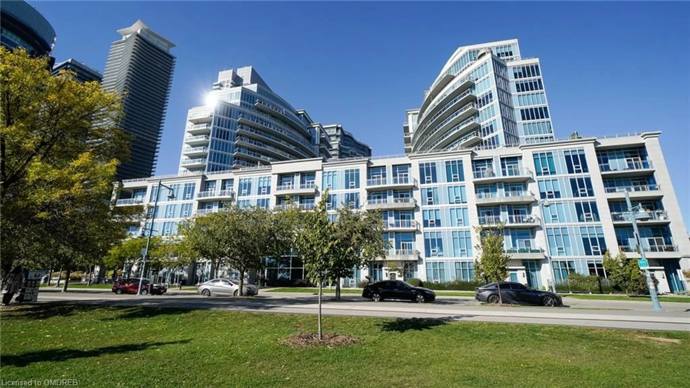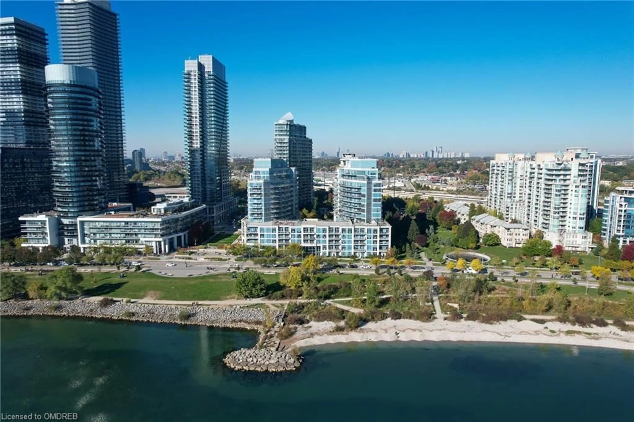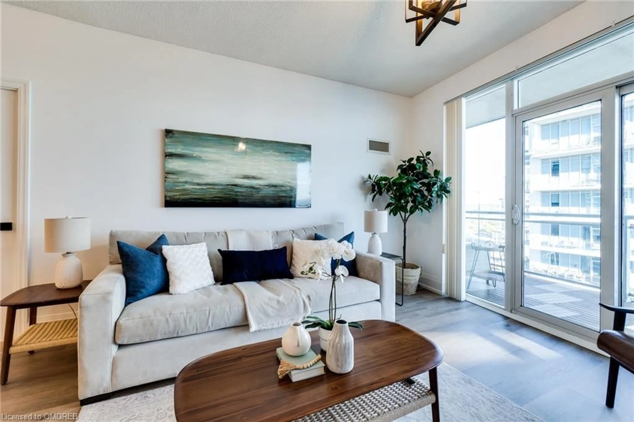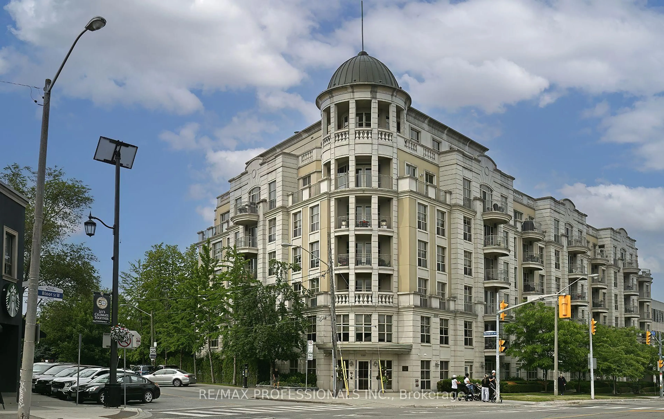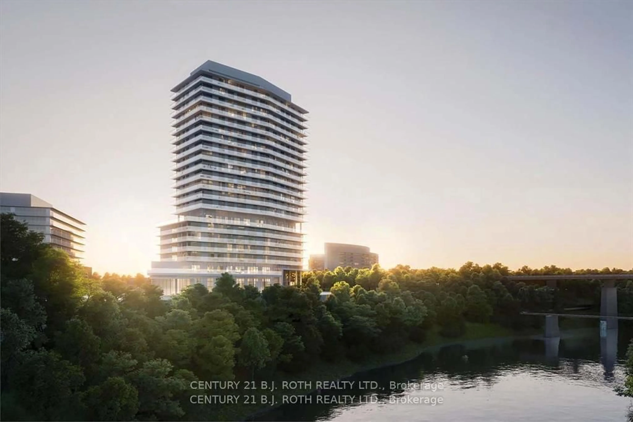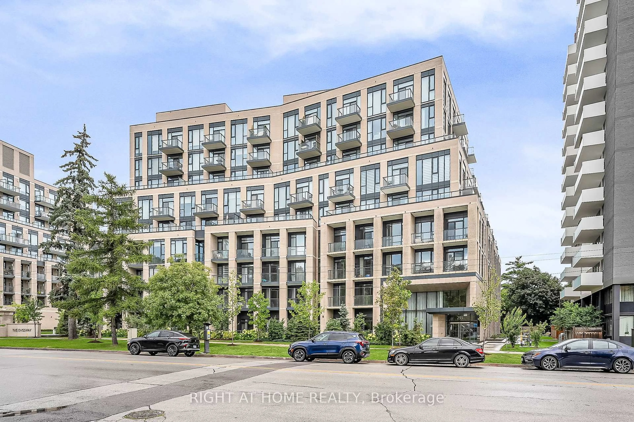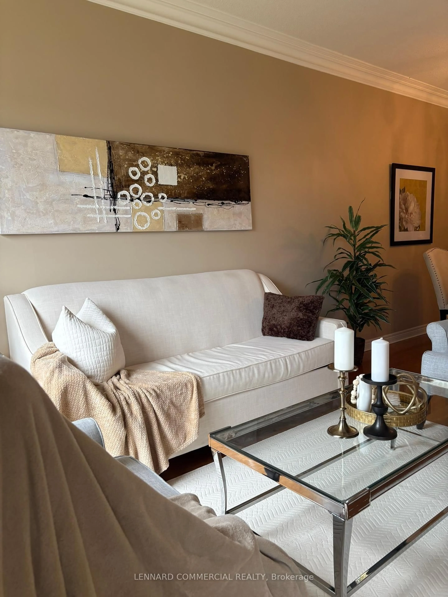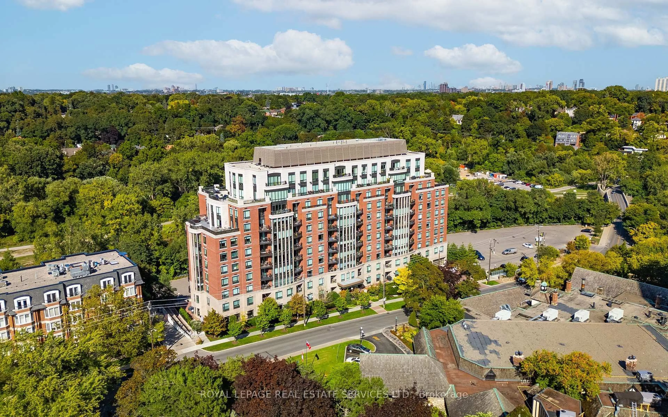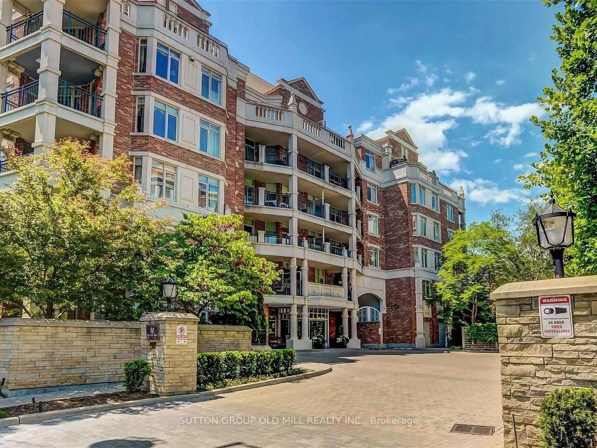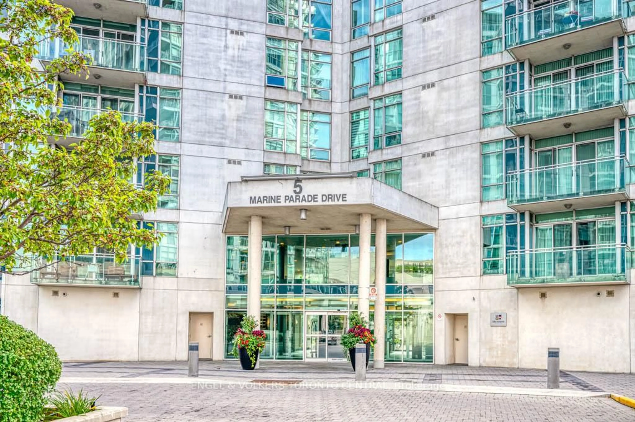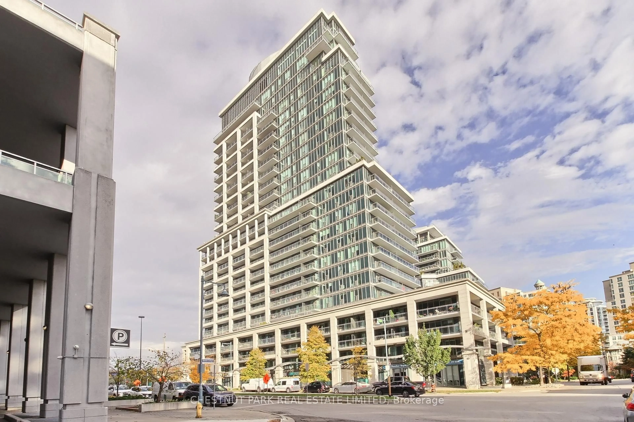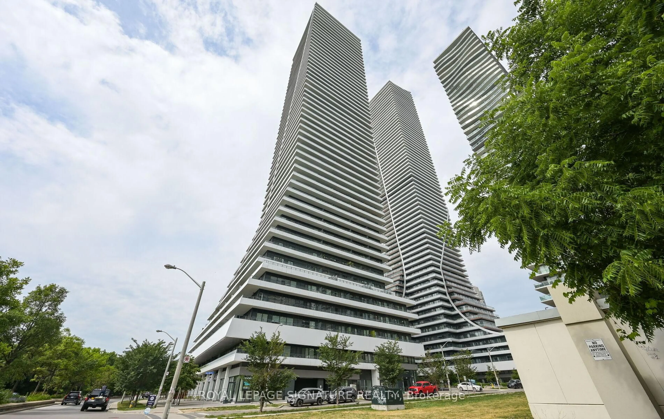58 Marine Parade Dr #1110, Toronto, Ontario M8V 4G1
Contact us about this property
Highlights
Estimated valueThis is the price Wahi expects this property to sell for.
The calculation is powered by our Instant Home Value Estimate, which uses current market and property price trends to estimate your home’s value with a 90% accuracy rate.Not available
Price/Sqft$870/sqft
Monthly cost
Open Calculator
Description
Discover "Explorer at Waterview,” located in the sought-after Humber Bay Shores area. This sleek, modern unit offers stunning, unobstructed southeast views of Toronto’s skyline and lake, best enjoyed from the 200+ sq ft wrap-around balcony, accessible from both bedrooms and the living room. Imagine soaking in those sunrise vistas and twinkling city lights at night. Inside, this recently updated home features 2 bedrooms, 2 full bathrooms, and a spacious den with French doors that can serve as an office, workout space, or a third bedroom, all spread over approximately 1,100 sq ft of stylish living space. The unit comes equipped with ensuite stacked washer/dryer, and new stainless-steel appliances, including a fridge, stove, built-in microwave, dishwasher. The building’s amenities are top-notch: an indoor swimming pool with a hot tub, sauna, gym, party and theater room, a car wash, guest suites, and ample visitor parking. Step outside to enjoy walking trails, nearby restaurants, and a seasonal farmers market. Plus, you’ll have easy access to the TTC, highways, and both airports. Enjoy urban living in a vibrant community, just a quick 20-minute drive to downtown Toronto!
Property Details
Interior
Features
Main Floor
Kitchen
3.28 x 2.74Bedroom
4.37 x 3.05Bedroom Primary
5.28 x 3.28Bathroom
2.74 x 2.953-Piece
Exterior
Features
Parking
Garage spaces 1
Garage type -
Other parking spaces 0
Total parking spaces 1
Condo Details
Amenities
Business Centre (WiFi Bldg), Car Wash Area, Concierge, Elevator(s), Fitness Center, Game Room
Inclusions
Property History
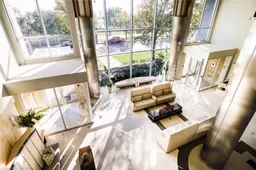 49
49