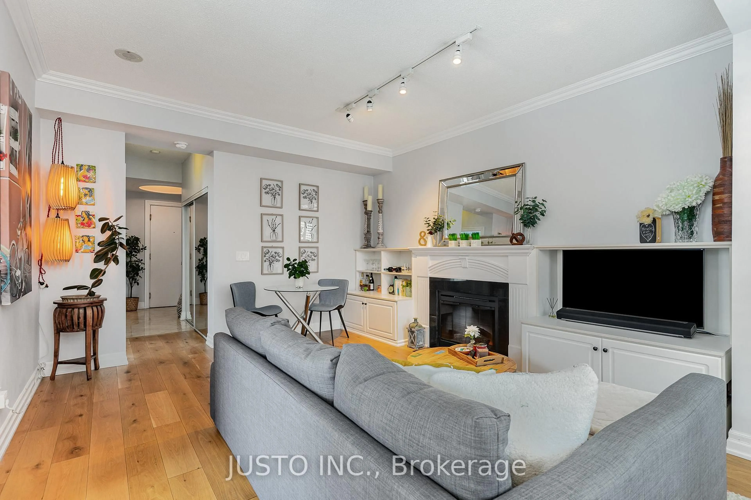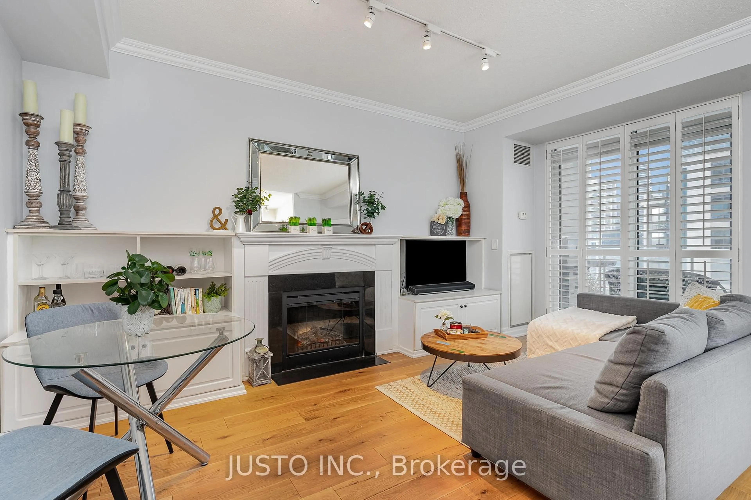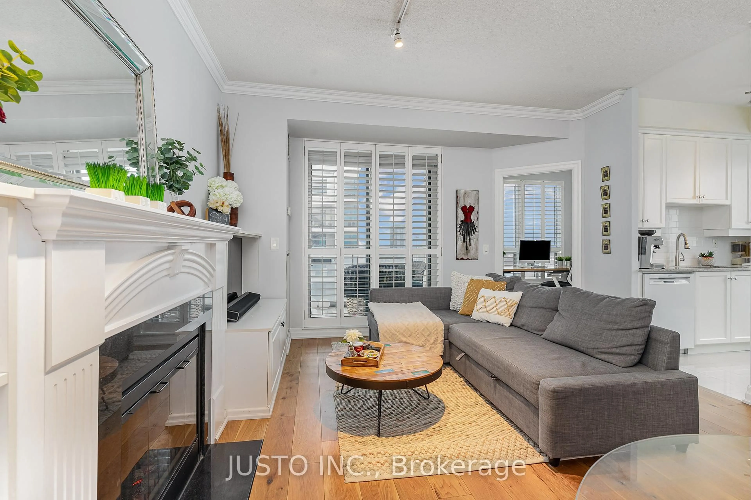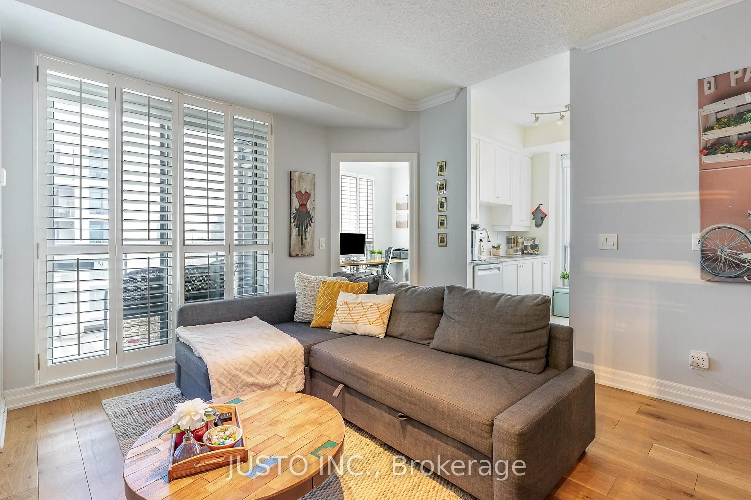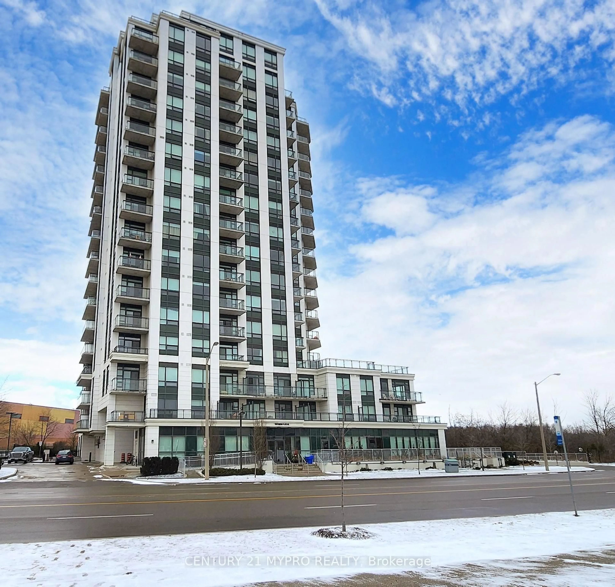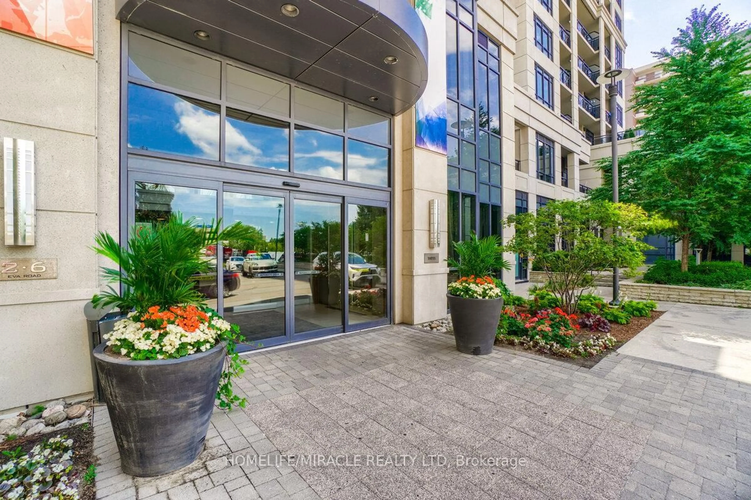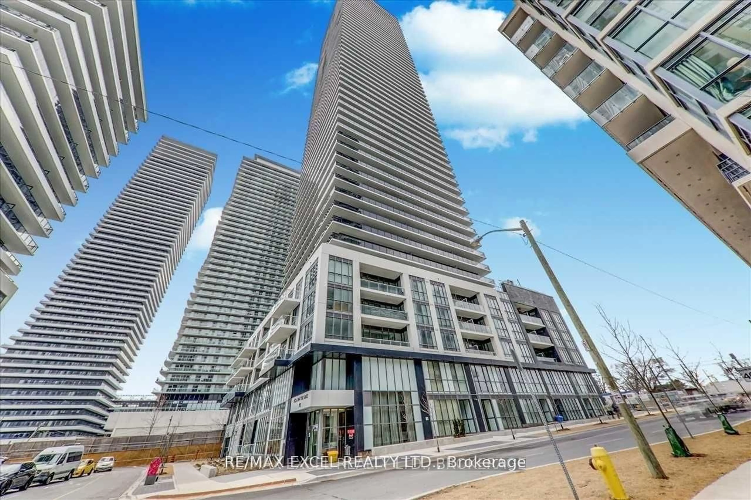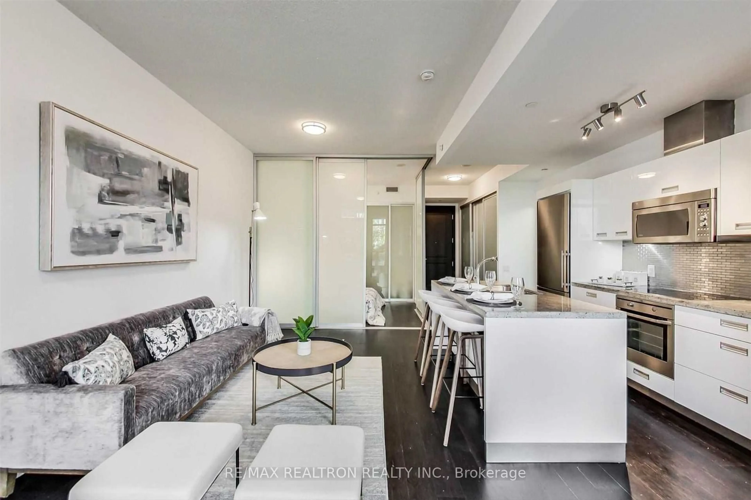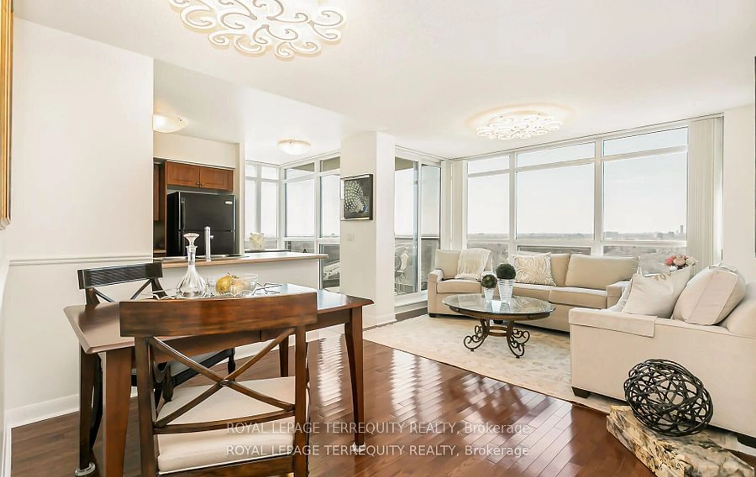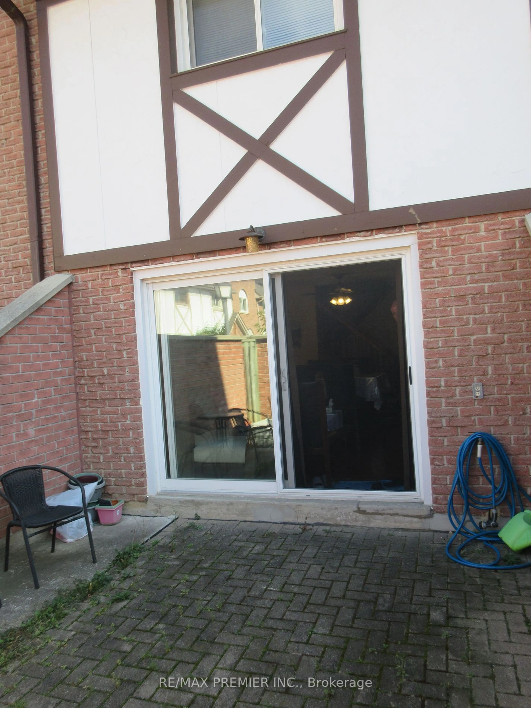2083 Lake Shore Blvd #1614, Toronto, Ontario M8V 4G2
Contact us about this property
Highlights
Estimated ValueThis is the price Wahi expects this property to sell for.
The calculation is powered by our Instant Home Value Estimate, which uses current market and property price trends to estimate your home’s value with a 90% accuracy rate.Not available
Price/Sqft$801/sqft
Est. Mortgage$2,568/mo
Maintenance fees$869/mo
Tax Amount (2024)$2,296/yr
Days On Market8 days
Description
If You Like An Active Urban Life Style, Then Look No Further Than Suite 1614 in the Prestigious Waterford Residences! Stunning, Bright *Corner Unit* With 9 Ft Ceilings, A Spacious Foyer Welcomes You to This 700+Sq.Ft Of Modern Living Space Offering 1 Bedroom + Den. *Den Can Be Used as 2nd Bedroom/Office/Nursery* This Unit is Loaded with Smart Built-in & Pull-Out Storage Spaces ** No Details Spared** 2 Walk-Outs To Spacious Balcony With Lake-View & Gas Hook-Up For Bbq. High End S/S Appliances In Modern Kitchen Adorned with Backsplash, Granite Counters And Look-out Window. Primary Bedroom Boasts Large Wall-To-Wall Closet With Organizers Coupled With Luxurious Ensuite Bath. Phenomenal Amenities, Indoor Pool, Gym, Sauna, Business Center, Large Party Room And Rooftop Patio With Breathtaking Views Of Lake And Downtown Skyline & CN Tower. A short Walk to The Humber Bay Shores, Lake Shore Trails, High End Restaurants, Bars & Cafe's. No Smoking Building. The TTC Streetcar is Right at Your Doorstep. Direct Access to the Gardiner Expy allows you to have Seamless Connectivity to Downtown Toronto. Owned 1 Parking and 1 Locker.
Property Details
Interior
Features
Flat Floor
Living
4.95 x 4.02hardwood floor / Fireplace / W/O To Balcony
Dining
4.95 x 4.02hardwood floor / Combined W/Living / California Shutters
Kitchen
2.51 x 2.3Ceramic Floor / Stainless Steel Appl / Window
Primary
3.78 x 3.14hardwood floor / Ensuite Bath / W/W Closet
Exterior
Features
Parking
Garage spaces 1
Garage type Underground
Other parking spaces 0
Total parking spaces 1
Condo Details
Amenities
Concierge, Guest Suites, Gym, Indoor Pool, Visitor Parking, Sauna
Inclusions
Property History
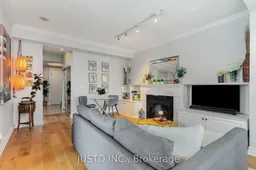 24
24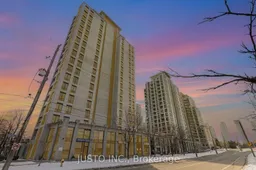
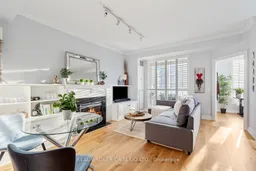
Get up to 1% cashback when you buy your dream home with Wahi Cashback

A new way to buy a home that puts cash back in your pocket.
- Our in-house Realtors do more deals and bring that negotiating power into your corner
- We leverage technology to get you more insights, move faster and simplify the process
- Our digital business model means we pass the savings onto you, with up to 1% cashback on the purchase of your home
