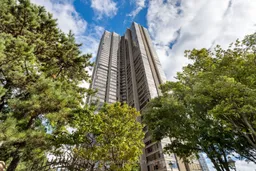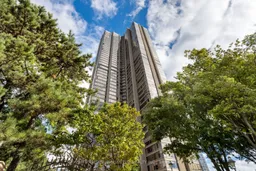Experience urban elegance in this fully renovated luxury condo, perched on the 44th floor with stunning, unobstructed views of the lake & city skyline. This exquisite residence boasts 3 spacious bedrooms & 3 modern washrooms, a gourmet kitchen, a dedicated dining room, an expansive living room, & a solarium that invites natural light & panoramic vistas. As you step into the grand foyer, you'll be captivated by the generous storage & open space that this condo offers. A beautifully designed 2-piece washroom greets you off the entrance, adding a touch of sophistication. The heart of the home is the spectacular chefs kitchen, equipped with top-of-the-line Thermador appliances, making culinary adventures a delight. The adjacent full-size dining room is perfect for hosting elegant dinner parties while soaking in the breathtaking lake views.Unwind in the inviting living room, complete with a charming wood-burning fireplace, where the mesmerizing views of the lake and city create a serene atmosphere. This space serves as your personal oasis amidst the hustle & bustle of urban life.A cozy den area offers an ideal spot for cocktails or morning coffee, & it can easily transform into a stylish home office.The primary bedroom is a true retreat, featuring a serene reading nook, a walk-in closet, & a luxurious 6-piece ensuite bathroom. The additional two oversized bedrooms showcase double closets & captivating north river views.Conveniently located off the hallway, you'll find a well-appointed 4-piece bathroom & a laundry room complete with a sink & ample storage solutions.This condo is designed for comfort & convenience, featuring numerous storage options & an additional storage locker. Two parking spaces are available for your convenience.The building enhances your lifestyle with exceptional amenities, including valet parking, gym, tennis courts, a party room, pool & more.Dont miss the opportunity to make this stunning condo your new home where luxury meets breathtaking views!





