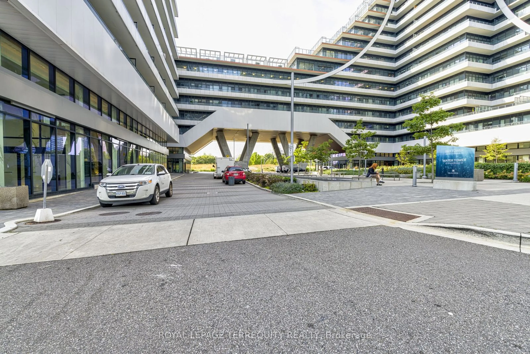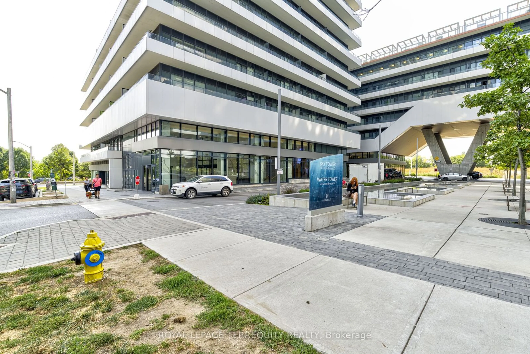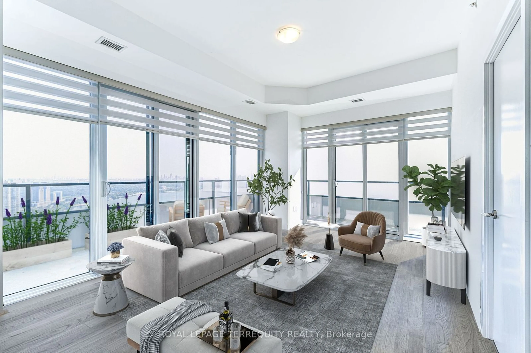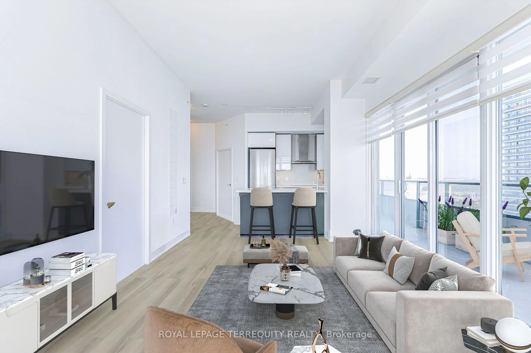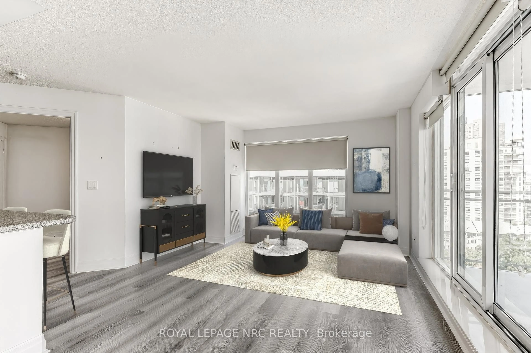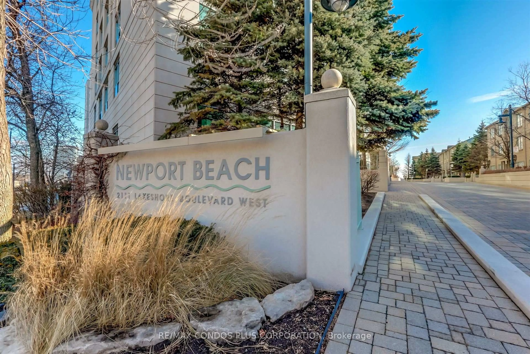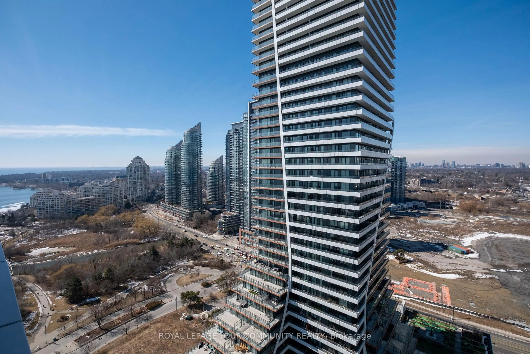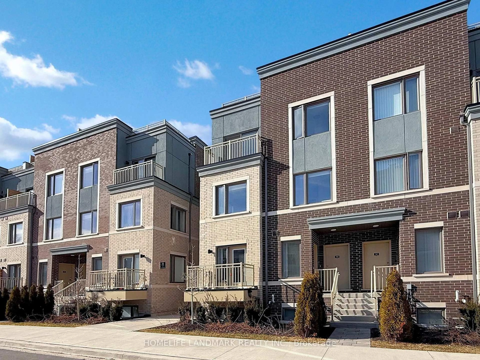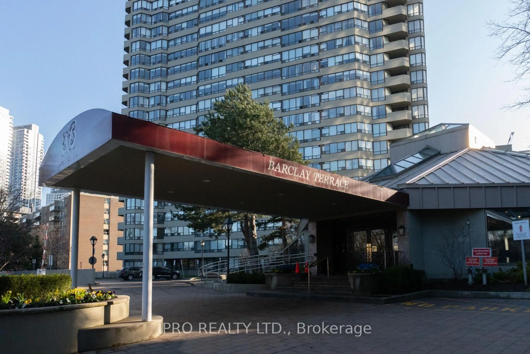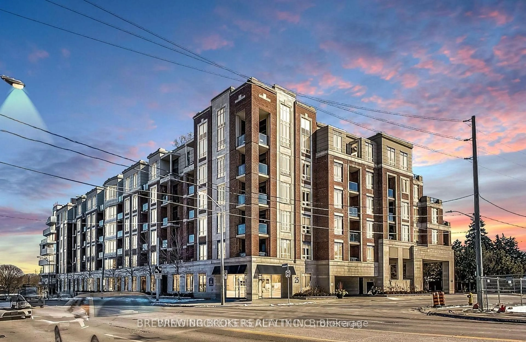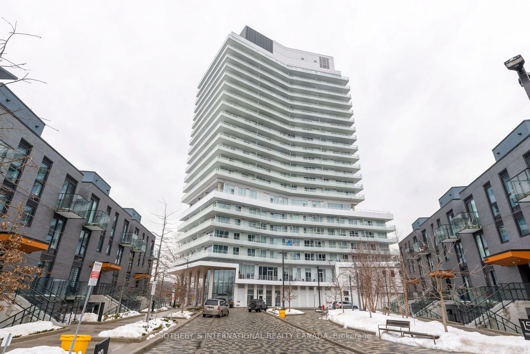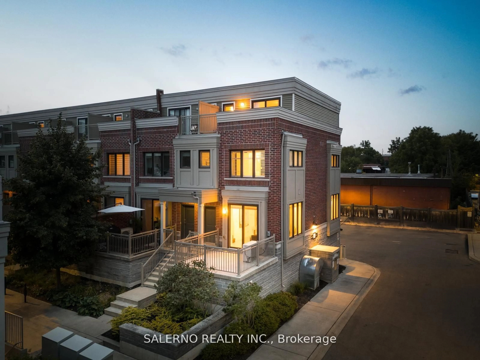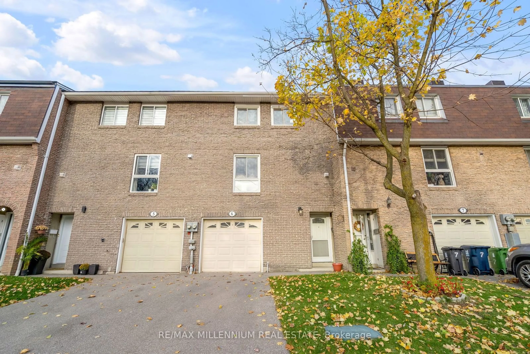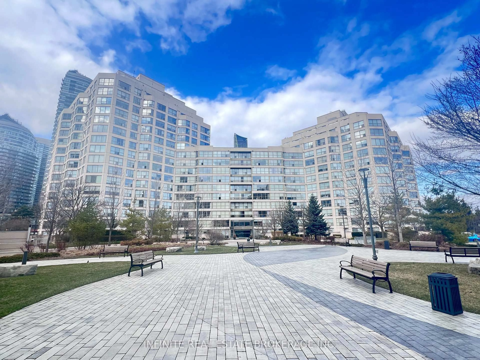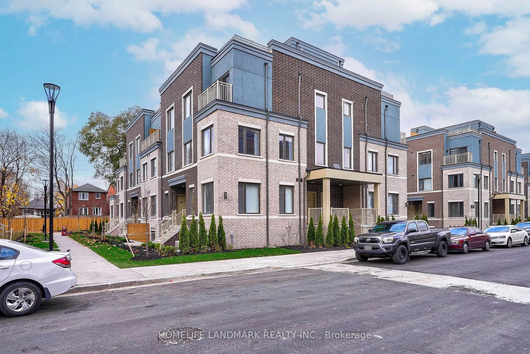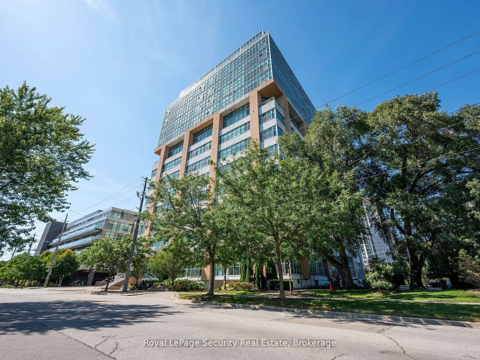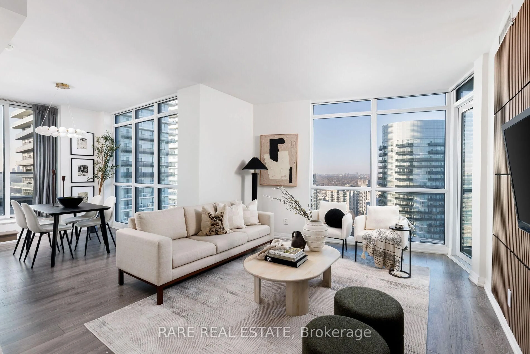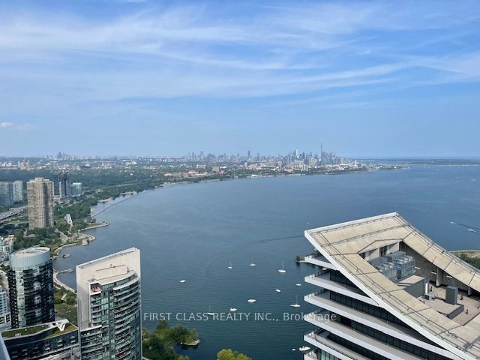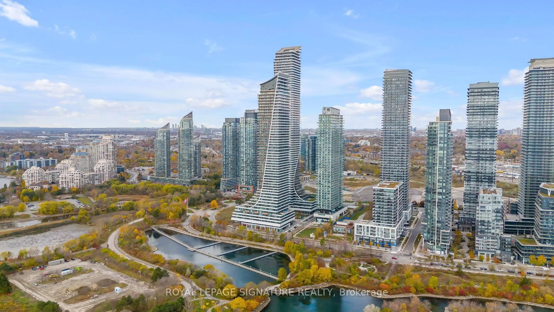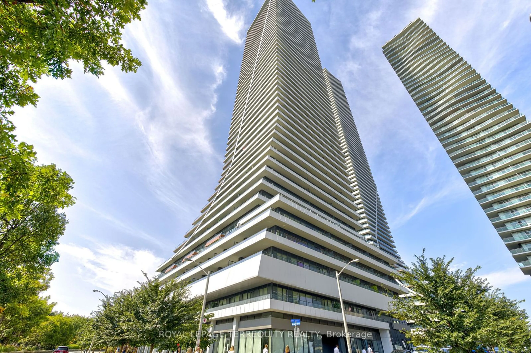
20 Shore Breeze Dr #4506, Toronto, Ontario M8V 0C7
Contact us about this property
Highlights
Estimated ValueThis is the price Wahi expects this property to sell for.
The calculation is powered by our Instant Home Value Estimate, which uses current market and property price trends to estimate your home’s value with a 90% accuracy rate.Not available
Price/Sqft$1,269/sqft
Est. Mortgage$4,617/mo
Maintenance fees$815/mo
Tax Amount (2024)$4,751/yr
Days On Market207 days
Description
Stunning Corner Unit In Eau Du Soleil's Water Tower, 2 Bed + Tech 2 Wash Featuring 840 Sq Ft. Of Functional Space plus 300 sqf Wrap Around Balcony it provides a clear view of the downtown Toronto skyline and the lake above the clouds, this unit boasts 10-foot ceilings and numerous kitchen upgrades, Marble countertop, Pre-Engineering Hardwood Through Out, located near public transit hubs TTC & Go Train, this condo is perfect for both end-users and investors. Its surrounded by parks, retail shops, grocery stores, and much more, this apartment has access to the upper floor VIP resident's lounge, top Tier Building Amenities including party Rooms, Rooftop lounges & BBQ area, Gym, Pool, Sauna, Kids Room, Theatre Rooms, Guest Suites, Boardroom, Cross Fit Room, Spinning Room, and more! **EXTRAS** one locker in the parking area with separated bicycle rack, also a wine Steller rack
Property Details
Interior
Features
Flat Floor
Dining
5.44 x 3.85Laminate / Window Flr to Ceil / Combined W/Living
Living
5.44 x 3.85Laminate / Window Flr to Ceil / Combined W/Dining
Kitchen
2.74 x 4.0Laminate / Marble Counter / Stainless Steel Appl
Primary
3.47 x 3.05Laminate / Closet / W/O To Balcony
Exterior
Features
Parking
Garage spaces 1
Garage type Underground
Other parking spaces 0
Total parking spaces 1
Condo Details
Amenities
Bbqs Allowed, Bike Storage, Concierge, Exercise Room, Games Room, Indoor Pool
Inclusions
Property History
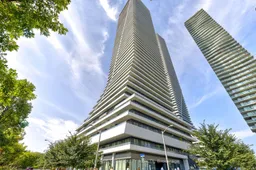 38
38Get up to 1% cashback when you buy your dream home with Wahi Cashback

A new way to buy a home that puts cash back in your pocket.
- Our in-house Realtors do more deals and bring that negotiating power into your corner
- We leverage technology to get you more insights, move faster and simplify the process
- Our digital business model means we pass the savings onto you, with up to 1% cashback on the purchase of your home
