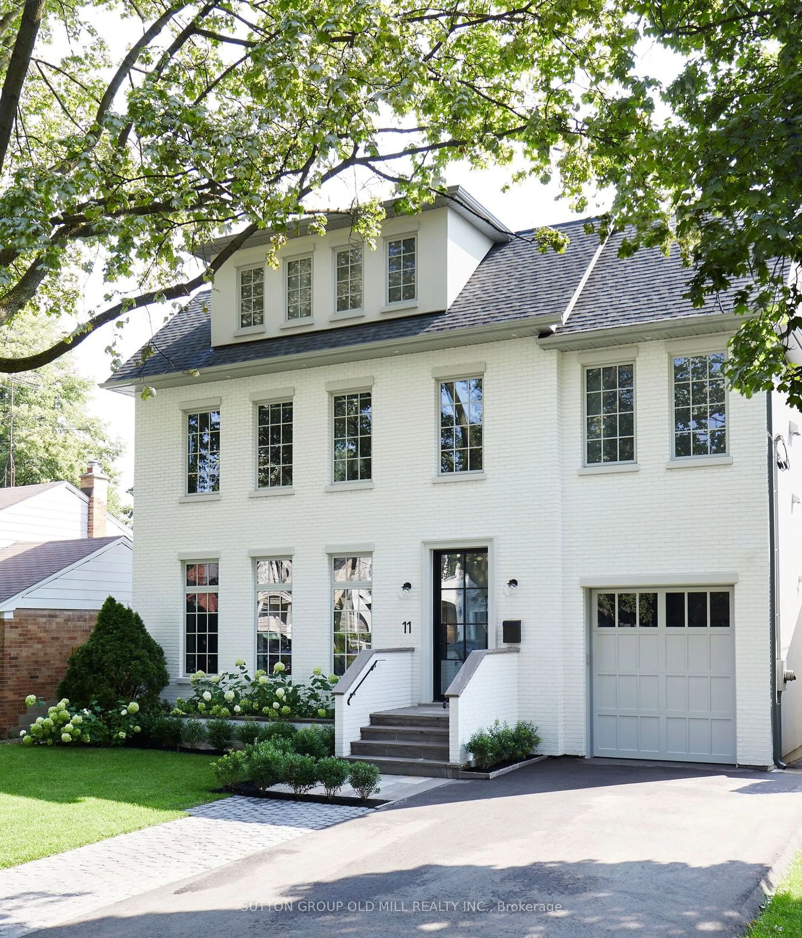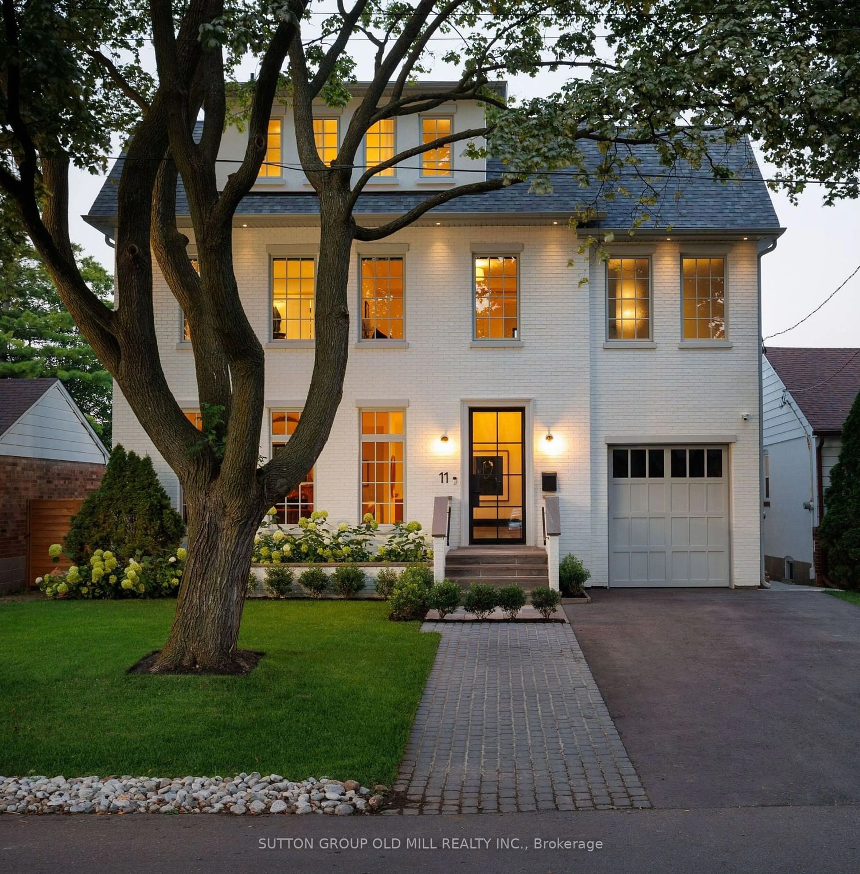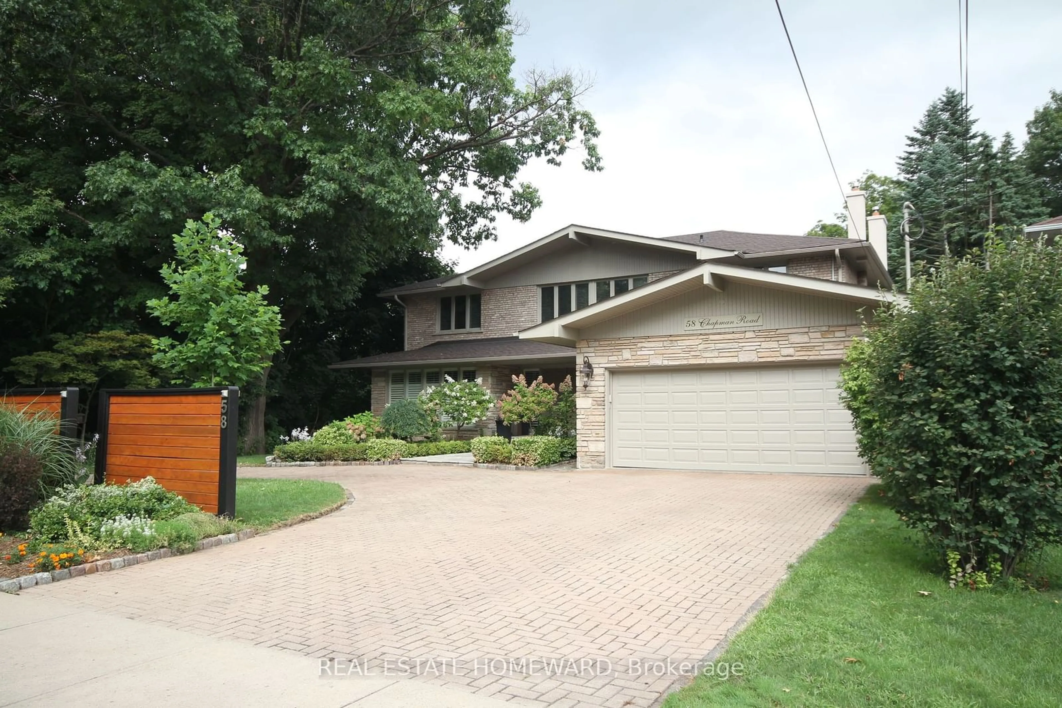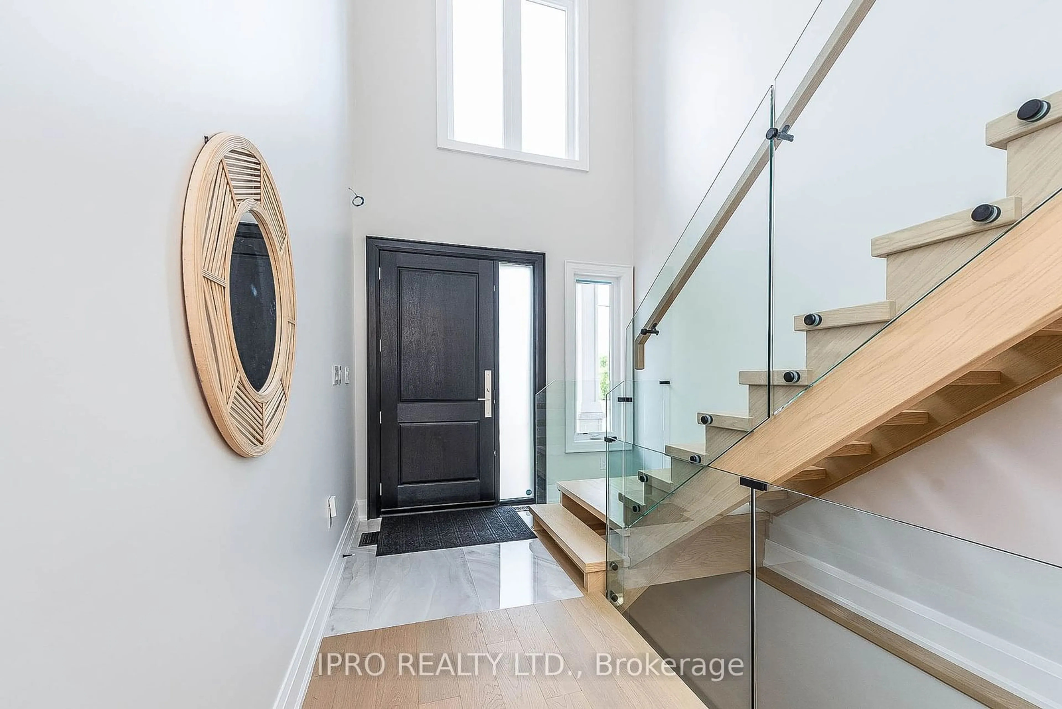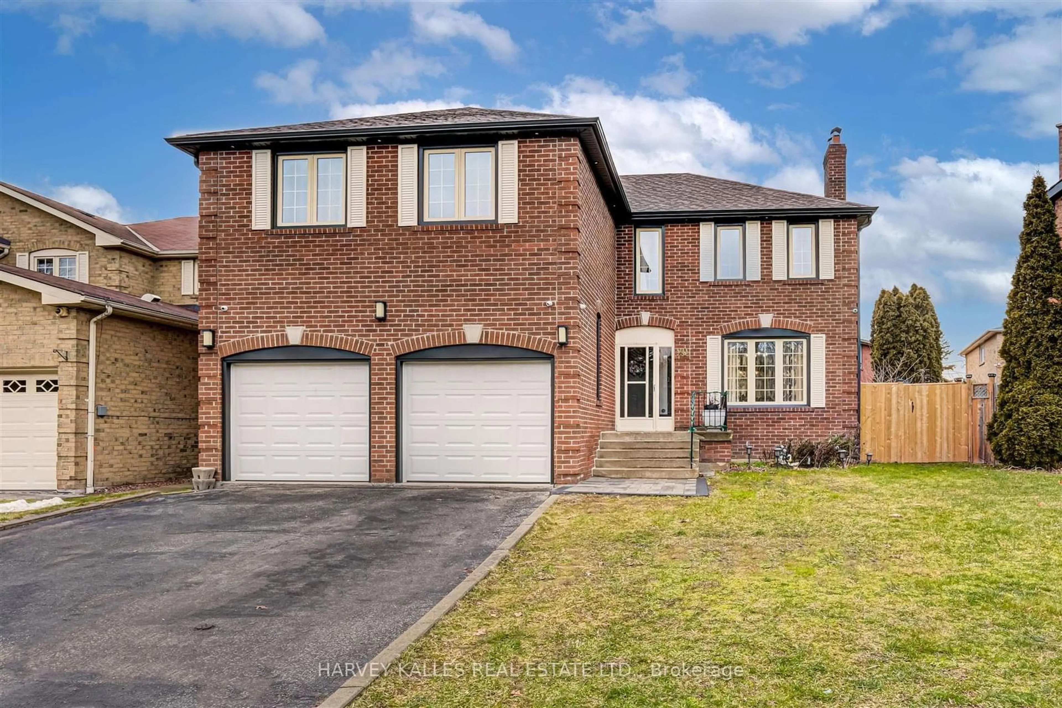11 Beaucourt Rd, Toronto, Ontario M8Y 3G1
Contact us about this property
Highlights
Estimated ValueThis is the price Wahi expects this property to sell for.
The calculation is powered by our Instant Home Value Estimate, which uses current market and property price trends to estimate your home’s value with a 90% accuracy rate.$2,567,000*
Price/Sqft$1,043/sqft
Est. Mortgage$18,445/mth
Tax Amount (2024)$7,648/yr
Days On Market122 days
Description
Welcome To 11 Beaucourt, Where Tasteful Design Meets Every Day Function. 3300 square feet of living space awaits you in this meticulously laid out three-story home. The Beautiful Exterior Shows A Contemporary Take On A Georgian Style Home. As You Enter This Sun Filled Main Floor You Will Not Be Disappointed. The Primary Living Space Includes Custom Chevron Flooring, A Timeless Kitchen, Spacious Living And Dining Rooms & A Functional Mud Room Leading To The Backyard, Garage And Basement. Walk Out To The Covered Patio & Stunning Backyard As An Oasis Awaits You. The Private Back Yard Includes A 2-Sided Fireplace Separating The Living Area & Dining Courtyard, Both Overlooking A Pool. The 2nd Floor Includes 3 Gracious Sized Bedrooms, 2 Bathrooms & Bonus Room With Cathedral Ceilings. Unwind In A 3rd Storey Principal Retreat Featuring A Grand Ensuite, Built In Wardrobe & City/Tree Top Views. Other Features Include Sauna, Audio System, 3rd Floor Storage Room & Hidden Cabinetry Throughout.This Home Has So Much To Offer All While Living On A Quiet Cul-De-Sac In Sunnylea.
Property Details
Interior
Features
Main Floor
Dining
3.72 x 6.58O/Looks Family / Hardwood Floor / Combined W/Kitchen
Mudroom
2.94 x 3.67Closet / W/O To Yard / Side Door
Kitchen
4.40 x 4.45Centre Island / W/O To Patio / B/I Appliances
Family
5.49 x 4.25Fireplace / Hardwood Floor / Large Window
Exterior
Features
Parking
Garage spaces 1
Garage type Attached
Other parking spaces 4
Total parking spaces 5
Property History
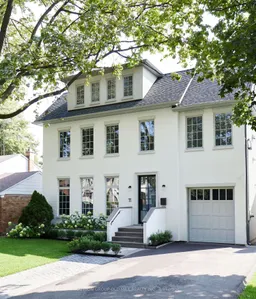 40
40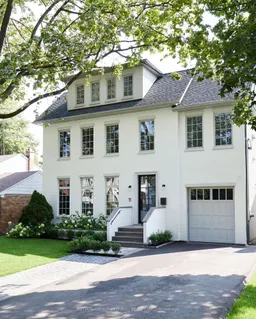 40
40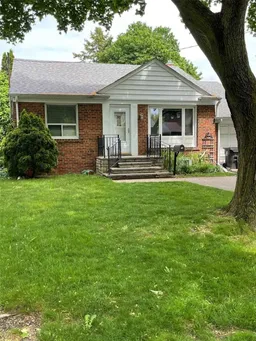 3
3Get up to 1% cashback when you buy your dream home with Wahi Cashback

A new way to buy a home that puts cash back in your pocket.
- Our in-house Realtors do more deals and bring that negotiating power into your corner
- We leverage technology to get you more insights, move faster and simplify the process
- Our digital business model means we pass the savings onto you, with up to 1% cashback on the purchase of your home
