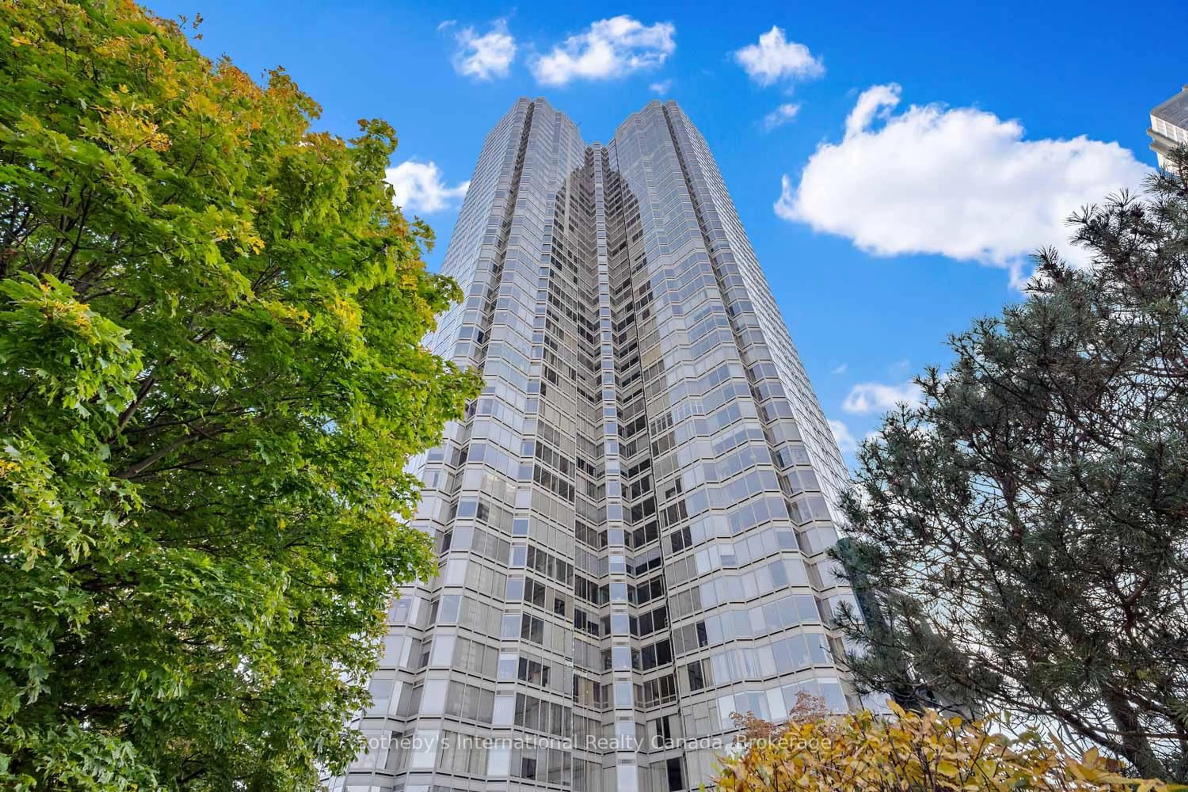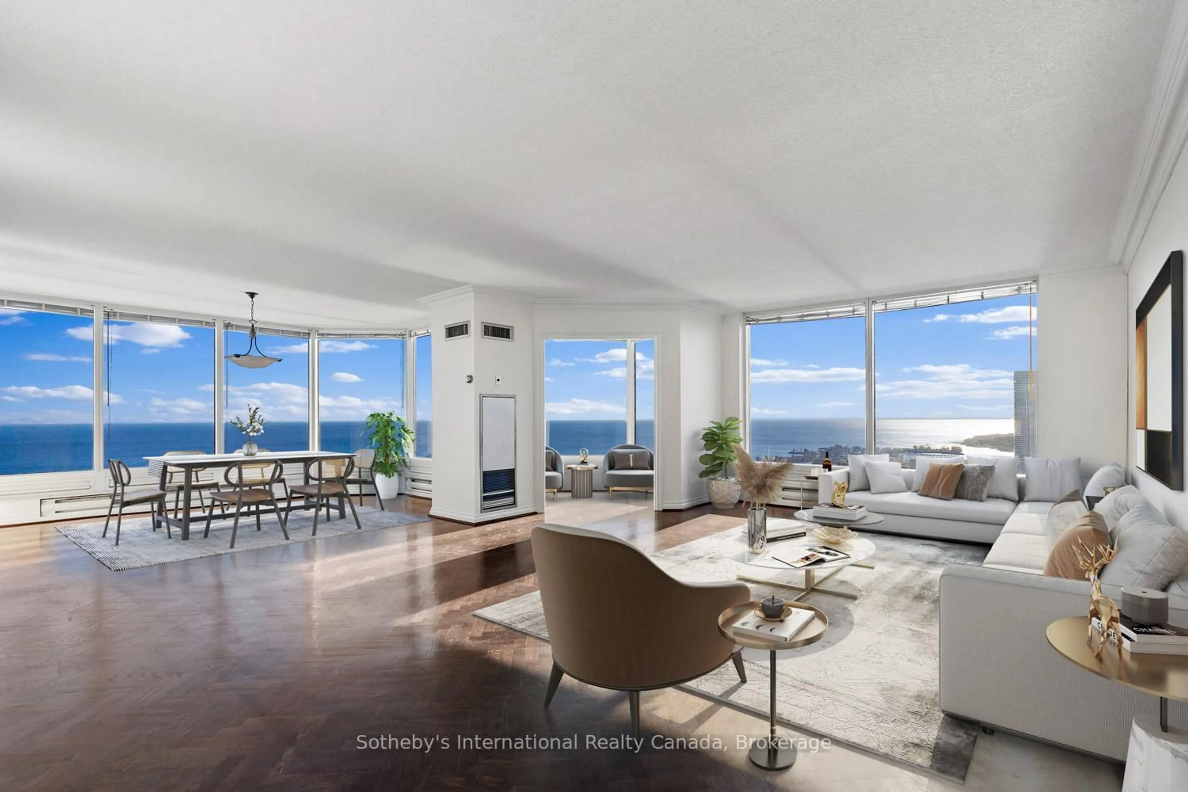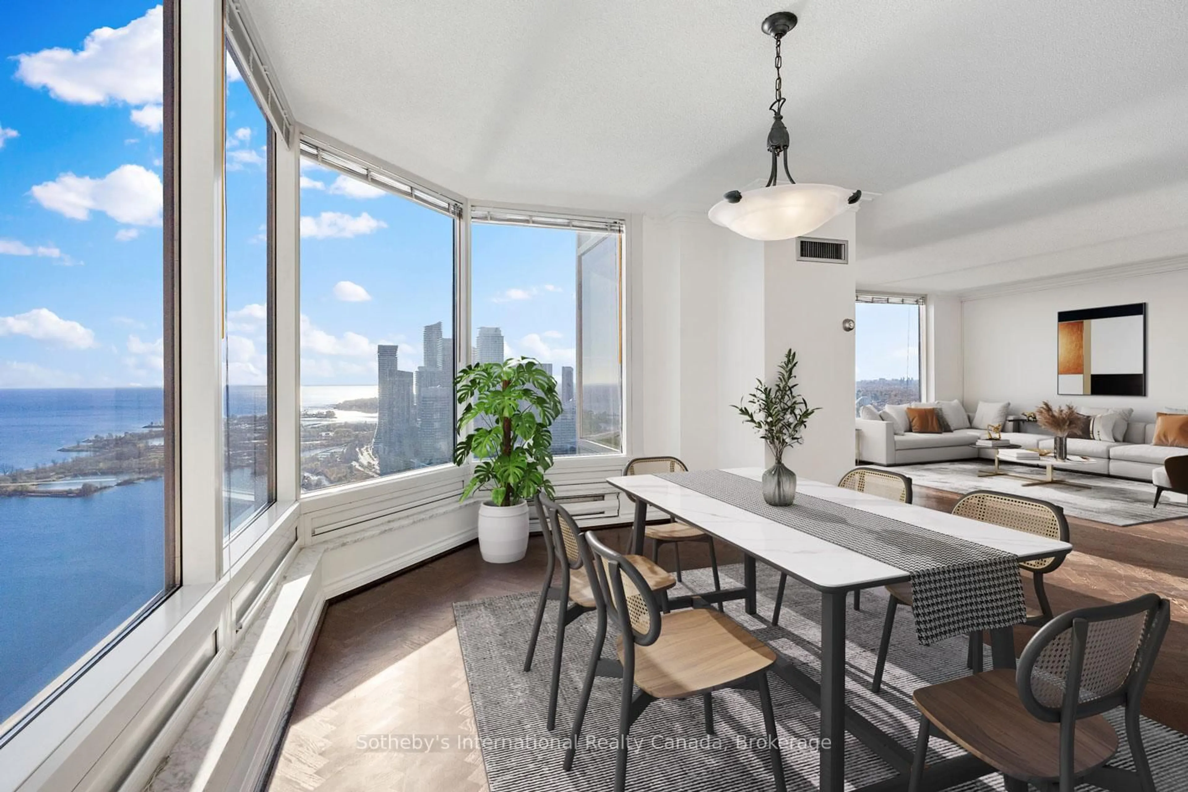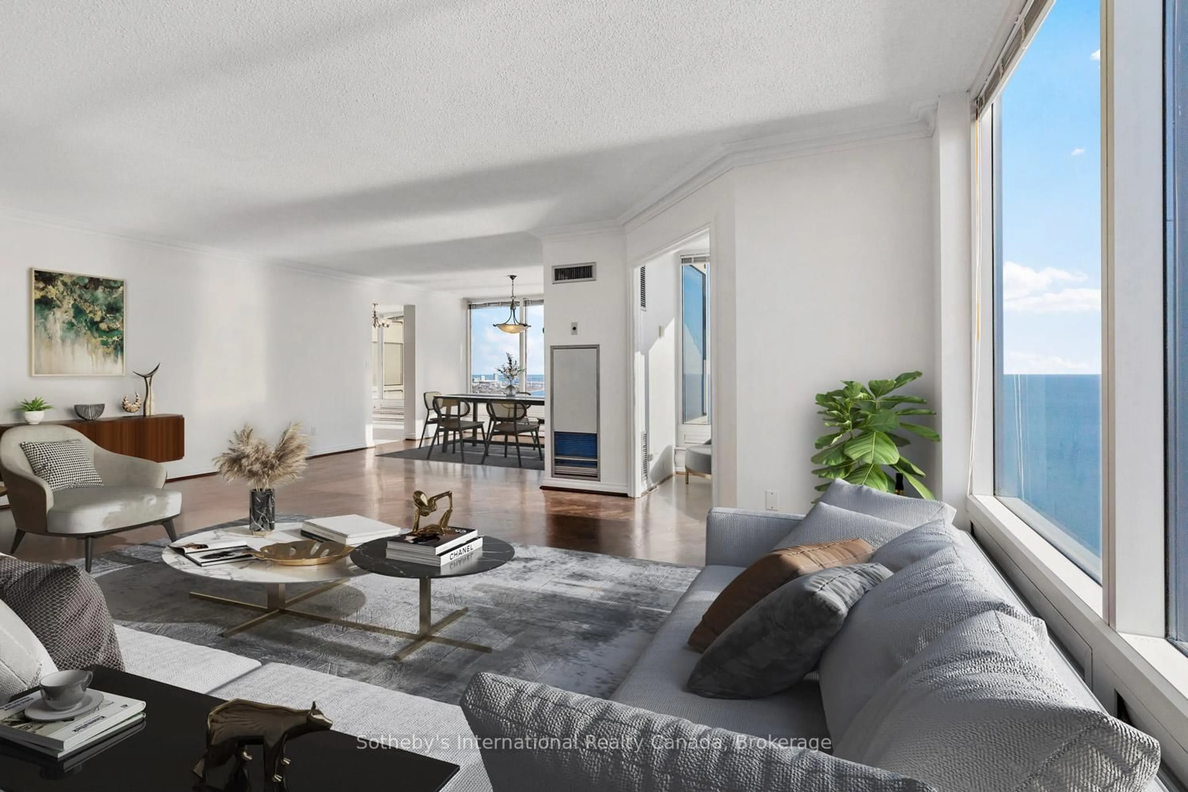1 PALACE PIER Crt #4406, Toronto, Ontario M8V 3W9
Contact us about this property
Highlights
Estimated ValueThis is the price Wahi expects this property to sell for.
The calculation is powered by our Instant Home Value Estimate, which uses current market and property price trends to estimate your home’s value with a 90% accuracy rate.Not available
Price/Sqft$844/sqft
Est. Mortgage$6,867/mo
Tax Amount (2024)$6,194/yr
Maintenance fees$2102/mo
Days On Market1 day
Total Days On MarketWahi shows you the total number of days a property has been on market, including days it's been off market then re-listed, as long as it's within 30 days of being off market.136 days
Description
Step into a world of elegance and tranquility at this stunning corner suite in the iconic Palace Place. With 1,986 square feet of thoughtfully designed living space, this residence offers unobstructed waterfront views over Humber Bay and Lake Ontario, bringing the serenity of nature right into your home. This coveted Fitzgerald 1 floor plan is known for its bright, open design, featuring floor-to-ceiling windows that flood the space with natural light. The expansive living and dining areas provide plenty of room to relax or entertain, freshly painted in neutral tones. There is a full sized eat-in kitchen with walk in pantry. The split-bedroom layout ensures maximum privacy, with two spacious bedrooms and 2.5 beautifully appointed bathrooms. The expansive primary suite offers a luxurious ensuite and ample closet space, while the guest suite is complete with its own ensuite perfect for hosting family and friends. Living at Palace Pier is like living in a five-star resort with 24-hour concierge and valet parking for your convenience. Five acres of beautifully landscaped grounds with sundecks, BBQ areas, and walking trails. A 47th-floor amenity space with panoramic city views, a party room, library, games room, and lounge. A state-of-the-art fitness centre, indoor pool, sauna, steam room, and even indoor golf ranges. For ease and comfort, Palace Place also offers six guest suites, a convenience store, and a private shuttle to Toronto's downtown financial district, and local shopping malls. This is Hotel Style Living at its finest. Escape and Let this lifestyle be your Haven.
Property Details
Interior
Features
Main Floor
Living
5.05 x 6.68Dining
3.53 x 4.37Kitchen
3.94 x 3.66Breakfast
2.21 x 3.66Exterior
Parking
Garage spaces 2
Garage type Underground
Other parking spaces 0
Total parking spaces 2
Condo Details
Amenities
Gym, Outdoor Pool, Concierge, Guest Suites, Games Room
Inclusions
Property History
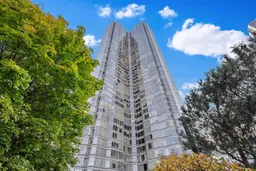 50
50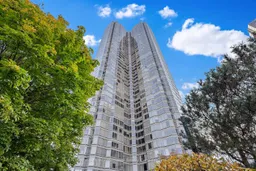
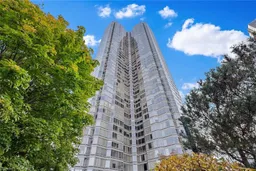
Get up to 1% cashback when you buy your dream home with Wahi Cashback

A new way to buy a home that puts cash back in your pocket.
- Our in-house Realtors do more deals and bring that negotiating power into your corner
- We leverage technology to get you more insights, move faster and simplify the process
- Our digital business model means we pass the savings onto you, with up to 1% cashback on the purchase of your home
