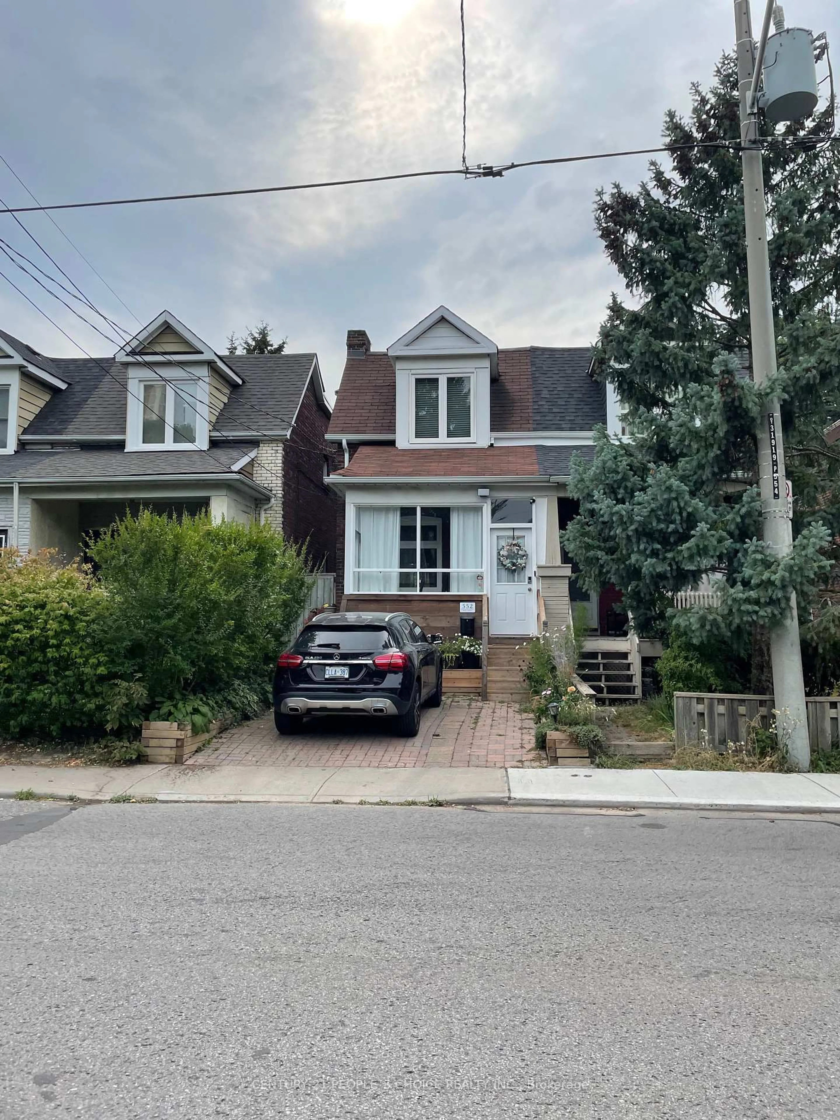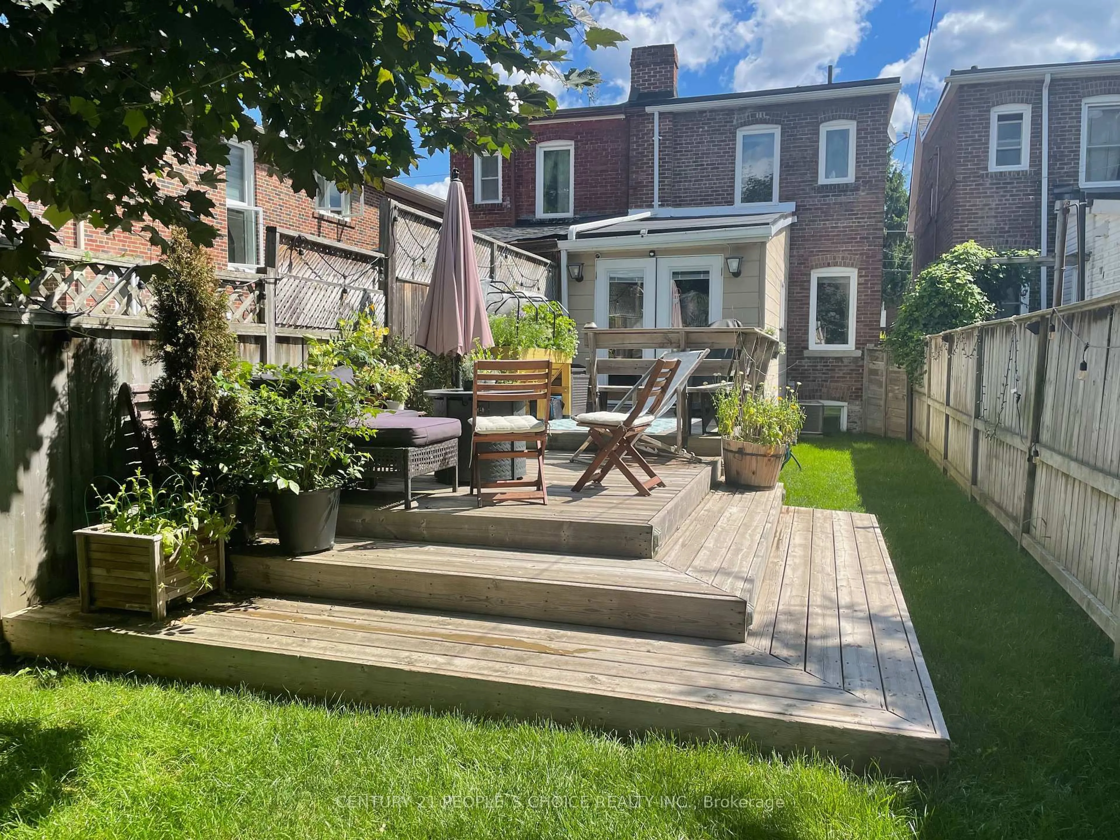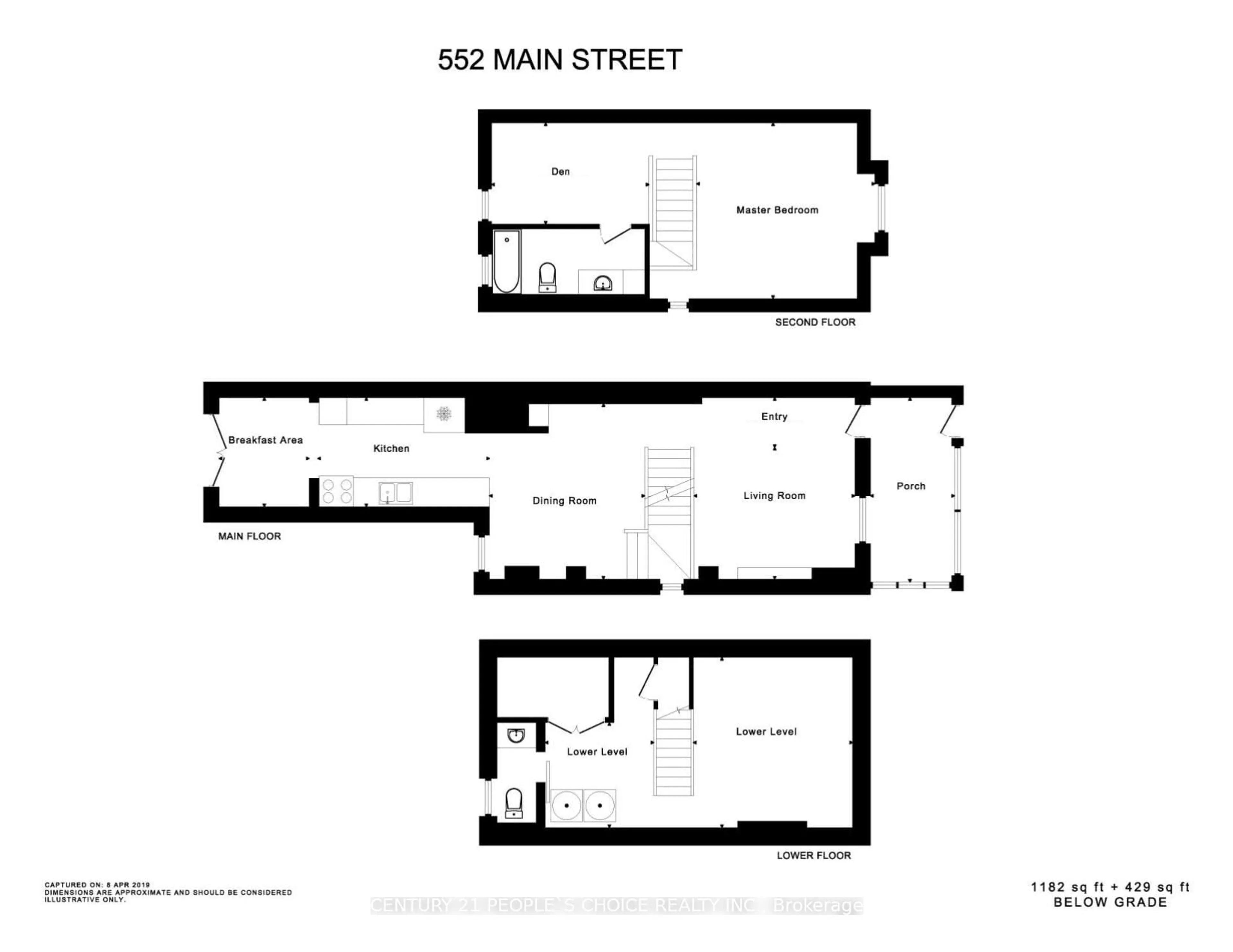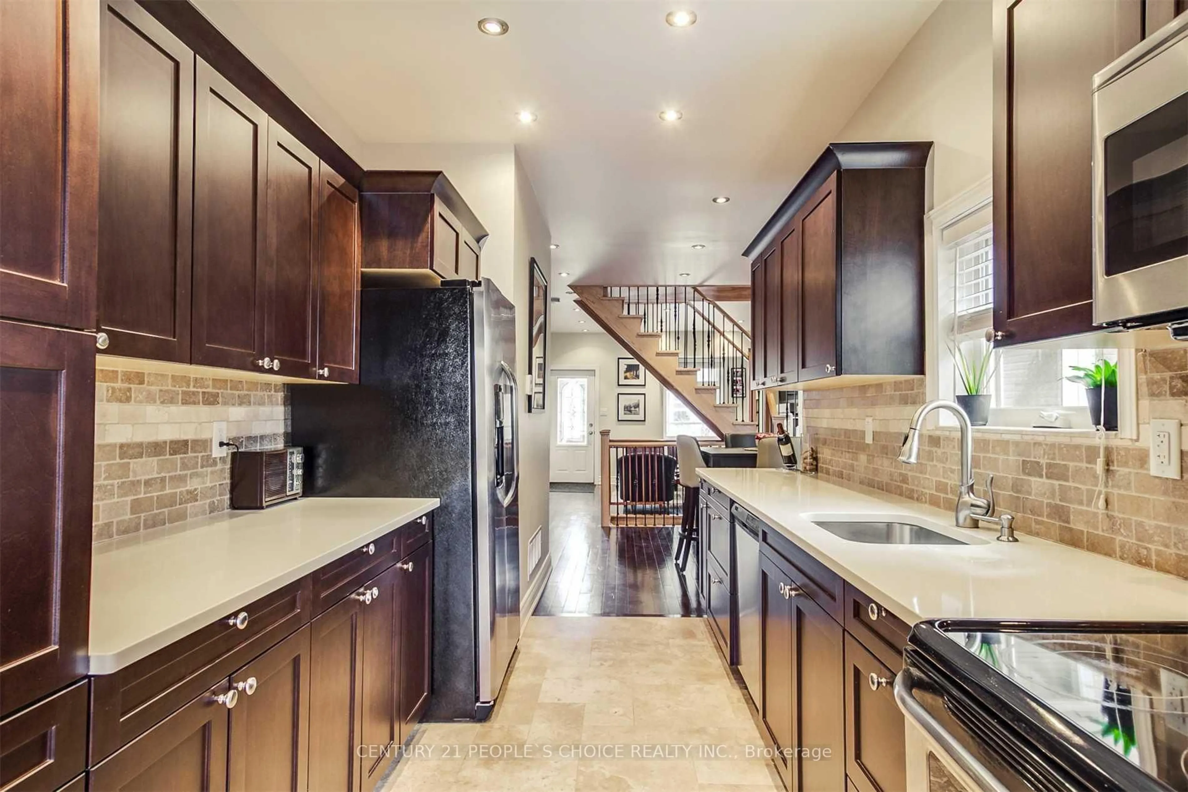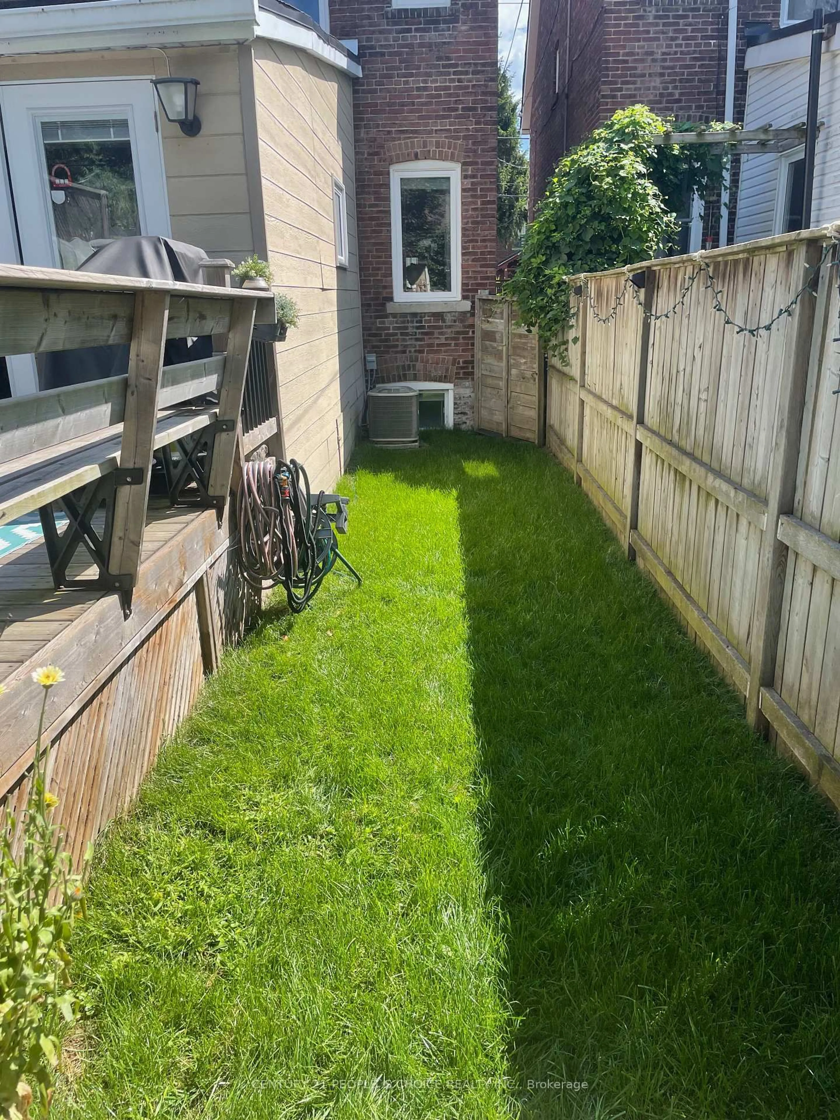552 Main St, Toronto, Ontario M4C 4Y4
Contact us about this property
Highlights
Estimated valueThis is the price Wahi expects this property to sell for.
The calculation is powered by our Instant Home Value Estimate, which uses current market and property price trends to estimate your home’s value with a 90% accuracy rate.Not available
Price/Sqft$1,015/sqft
Monthly cost
Open Calculator

Curious about what homes are selling for in this area?
Get a report on comparable homes with helpful insights and trends.
+2
Properties sold*
$935K
Median sold price*
*Based on last 30 days
Description
Discover this exceptional family home in one of East Yorks most desirable neighborhoods! Situated on a fabulously deep lot with legal front pad parking, this charming residence combines character with modern upgrades. Step inside to a bright, open-concept main floor designed for both everyday living and entertaining. The spacious living and dining areas flow seamlessly into a modern kitchen with a cozy breakfast nook and a walkout to a stunning multi-level deck overlooking a beautifully landscaped garden. Upstairs, the open-concept primary suite offers a true retreat, featuring a spa-inspired ensuite with Jacuzzi tub and a generous sitting area. The finished basement provides even more living space, complete with an electric fireplace, a convenient two-piece bath, and a dedicated laundry room. Renovated from top to bottom, this home showcases modern finishes throughout, including an updated kitchen, refreshed bathrooms, newer mechanicals, and upgraded windows. Enjoy the outdoors from the inviting front porch or entertain on the back deck, all in a family-friendly setting just steps from the Taylor Creek Green Belt, TTC, Danforth, subway, schools, and more. A marvelous opportunity to own a beautifully updated home in a prime East York location!
Property Details
Interior
Features
Main Floor
Dining
3.7 x 3.65Window / hardwood floor
Living
4.0 x 3.6Large Window / hardwood floor / Fireplace
Kitchen
3.9 x 2.45Modern Kitchen / Ceramic Floor
Breakfast
1.95 x 2.45Combined W/Kitchen / Ceramic Floor / W/O To Deck
Exterior
Features
Parking
Garage spaces -
Garage type -
Total parking spaces 1
Property History
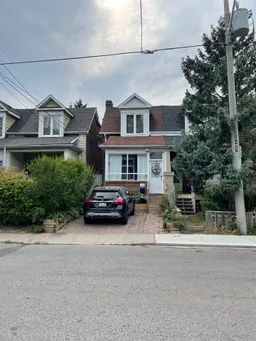 13
13