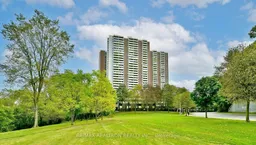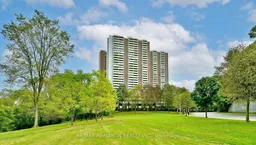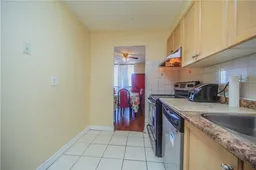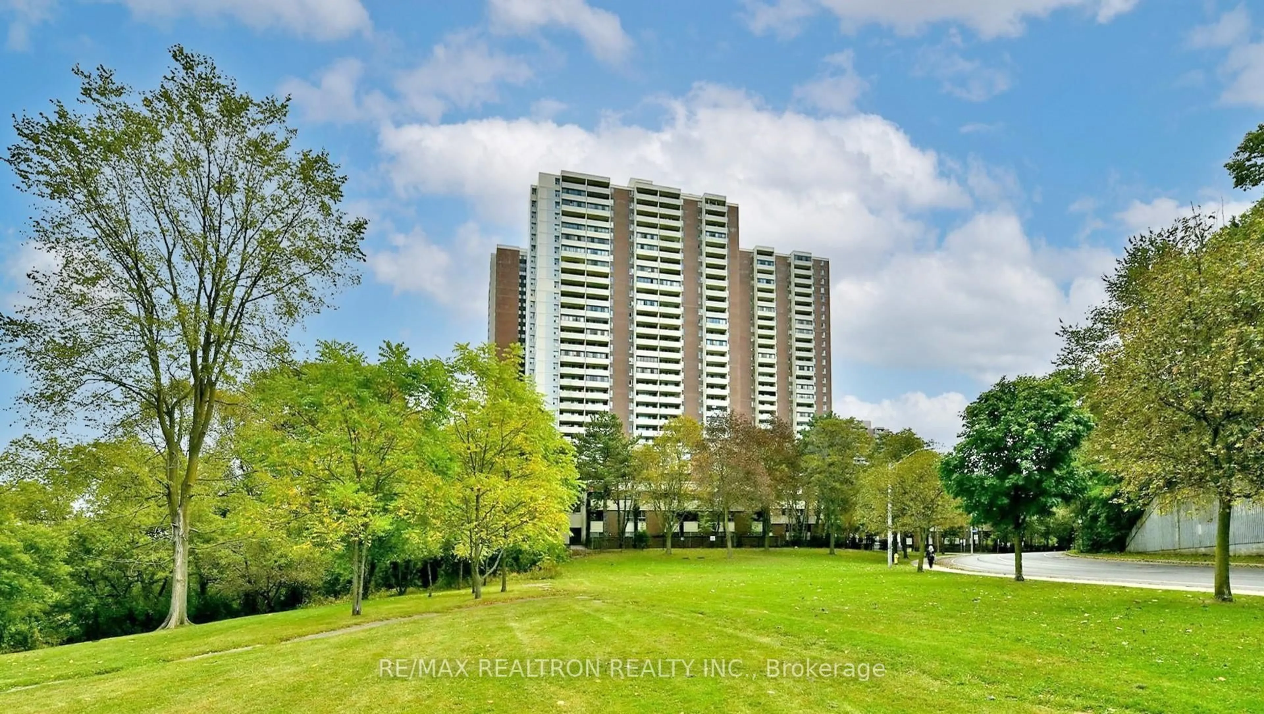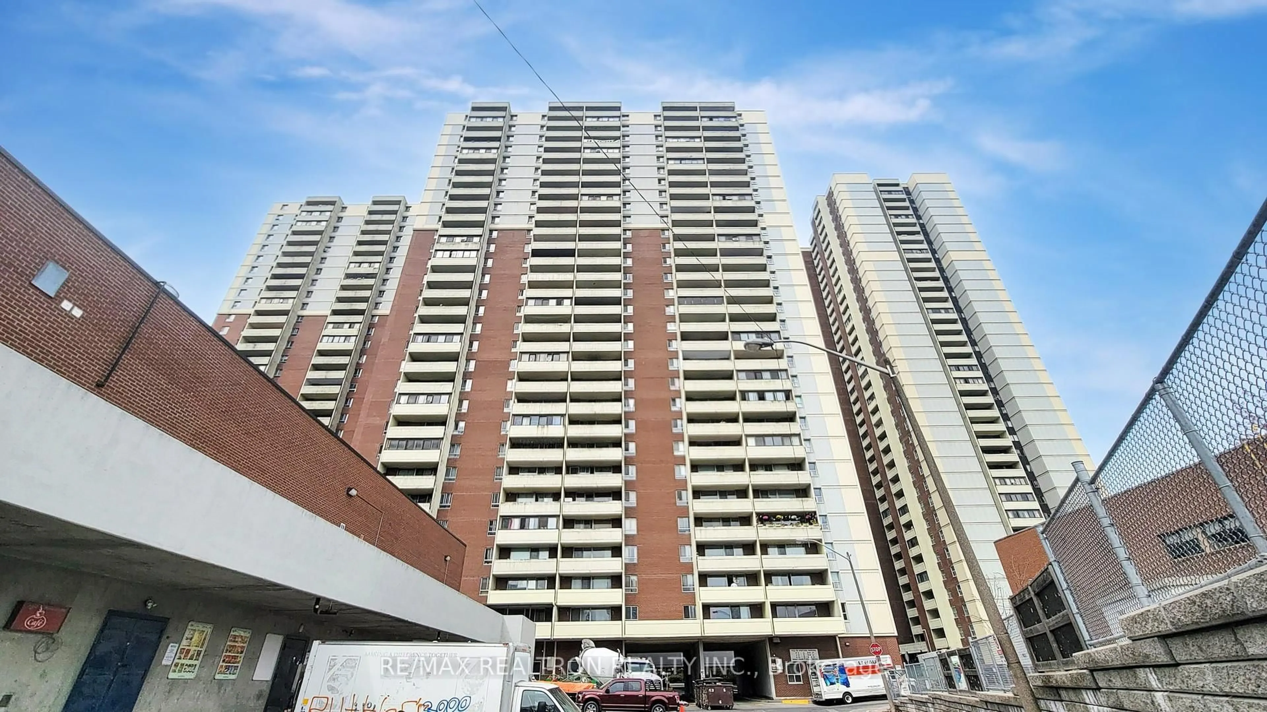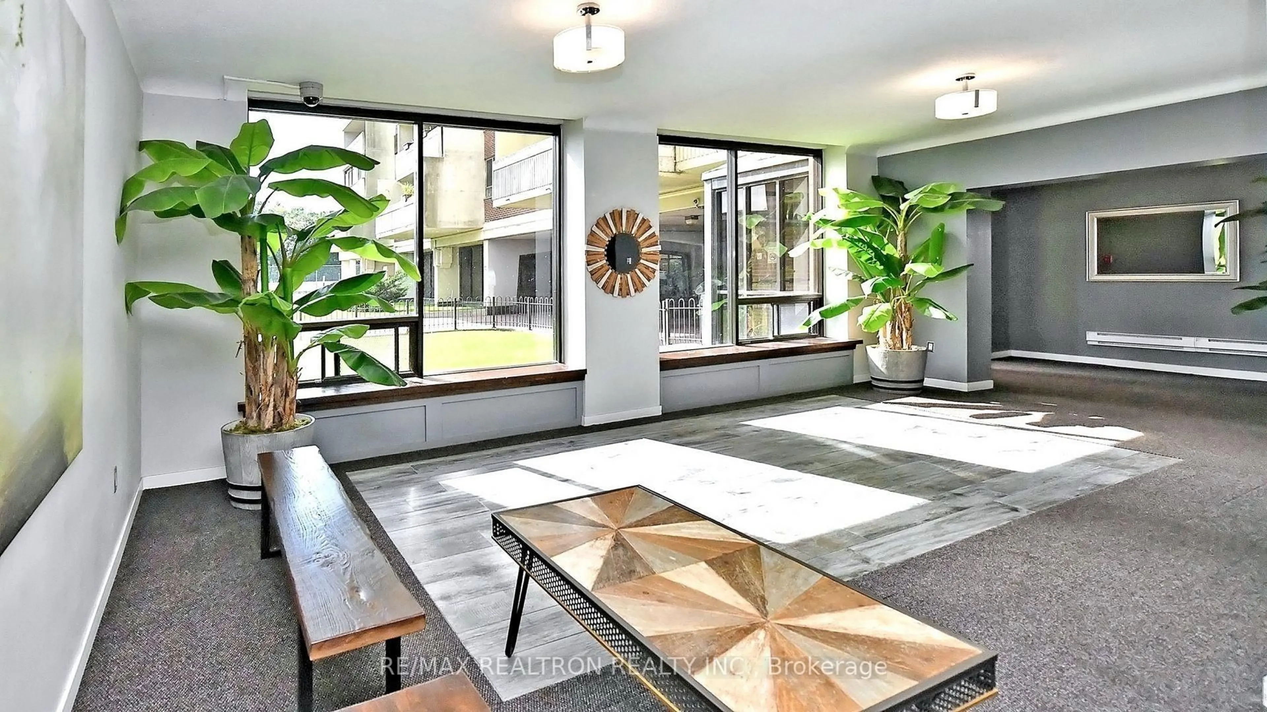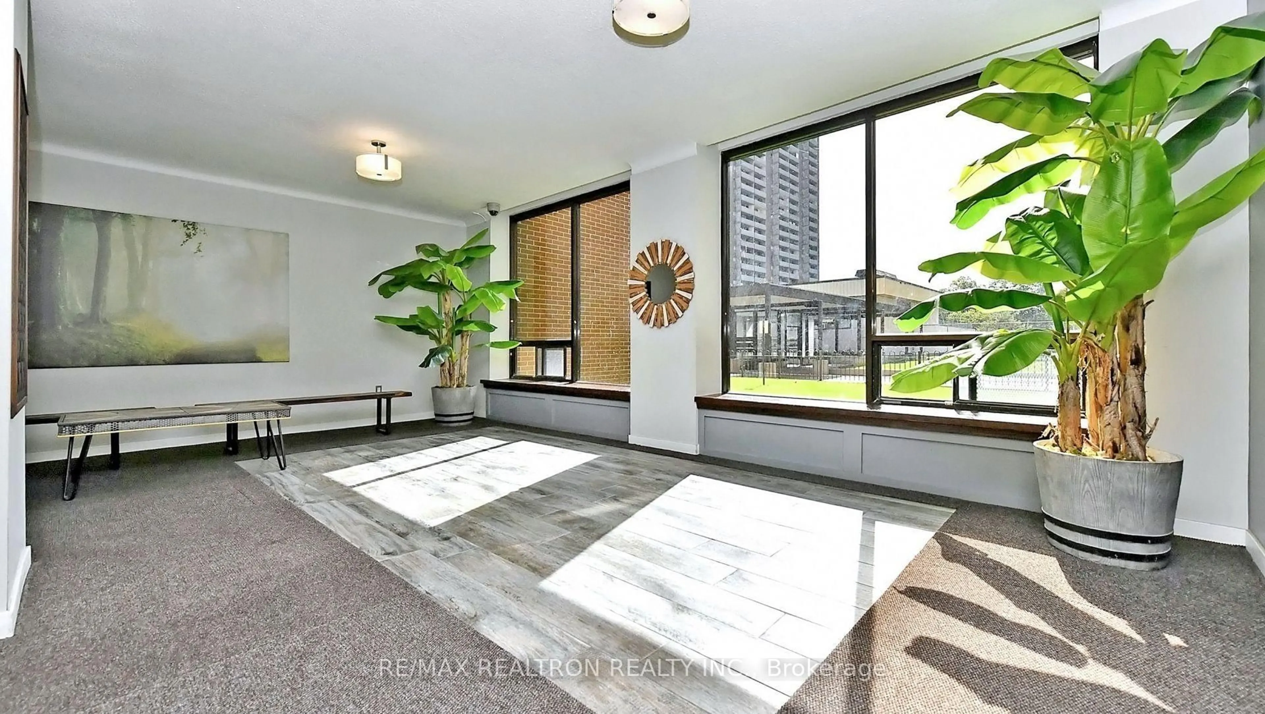5 Massey Sq #2505, Toronto, Ontario M4C 5L6
Contact us about this property
Highlights
Estimated valueThis is the price Wahi expects this property to sell for.
The calculation is powered by our Instant Home Value Estimate, which uses current market and property price trends to estimate your home’s value with a 90% accuracy rate.Not available
Price/Sqft$421/sqft
Monthly cost
Open Calculator

Curious about what homes are selling for in this area?
Get a report on comparable homes with helpful insights and trends.
+2
Properties sold*
$468K
Median sold price*
*Based on last 30 days
Description
Welcome to 5 Massey Sq 2505 is a bright, spacious, and beautifully renovated hidden gem in the heart of East York just beside Victoria Park Subway. This unit has a great view of Lake Ontario and Dentonia Park Golf Course. This thoughtfully updated 2-bedroom,1-bathroom condo is located in one of the areas most sought-after area and is designed to maximize both space and comfort. Facing south east, the unit offers an expansive layout that includes a large living area, an oversized primary bedroom, and the largest balcony in the building, ideal for relaxing or entertaining. With uninterrupted southern exposure, the suite is filled with natural light and enjoys excellent airflow throughout. The renovated interior features luxury laminated flooring, modern vanity, mirrored closet doors, The unit has been upgraded throughout for both convenience and style, including a new stainless steel range, Newer fridge, and range hood, as well as some-new lighting fixtures. This condo also stands out for its low maintenance fees compared to other units, minimal hallway space that maximizes usable square footage, and its location in a well-managed building with closer to School, daycare centre, Crescent Town Club, and groceries. Residents enjoy free access to the Crescent Town Club, a private recreational facility featuring a pool, gym, basketball, squash, handball, and tennis courts. On-site amenities include a doctor's office, pharmacy, daycare, and more all just steps from your door. The building offers ample visitor parking and is conveniently located just less than a five-minute walk from Victoria Park subway station, grocery stores, public transit, and all essential services close by. Parking and locker rentals are available through property management. Multiple parking spots are available for rent. Open House Saturday 2-4pm on July 20 , 2025.
Property Details
Interior
Features
Flat Floor
Living
6.45 x 3.72Vinyl Floor / Renovated / W/O To Balcony
Kitchen
3.13 x 2.21Tile Floor / Renovated / Stainless Steel Appl
Dining
3.46 x 2.22Vinyl Floor / Separate Rm
2nd Br
4.32 x 2.85Vinyl Floor / Closet / Window
Exterior
Features
Parking
Garage spaces 2
Garage type Underground
Total parking spaces 1
Condo Details
Inclusions
Property History
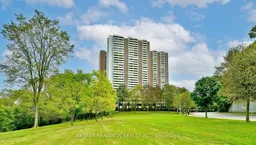 36
36