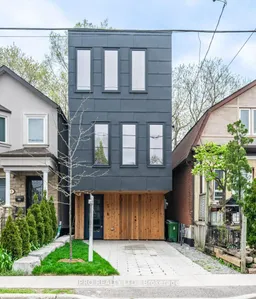Stylish Modern Box Home with Practical Design and Premium Finishes! This modern box-style residence (built in 2022) stands out with its sleek design, unique exterior cedar/metal accents, and a thoughtful layout that maximizes both space and functionality. With 3 spacious bedrooms, 3 full baths, and a legal front yard parking, this home is designed for comfortable, contemporary living. Inside, you'll find hardwood floors throughout, pot lights, soaring 12-ft ceilings in the kitchen and dining area, and floor-to-ceiling windows that flood the space with natural light, creating a strong sense of brightness and airiness. The kitchen is a showstopper, featuring Fisher & Paykel stainless-steel appliances, quartz countertops, ample cabinetry, and an airy dining area that opens directly to the backyard perfect for entertaining. Positioned at the rear of the main level, the kitchen and dining area offer privacy and a seamless indoor-outdoor flow. As you walk through split levels, the minimalist architecture emphasizes clean lines, open space, and simplicity -striking a perfect balance between comfort and modern elegance. The living room showcases a vaulted ceiling, large windows, and beautiful hardwood flooring. Upstairs, the primary bedroom includes a large custom-built closet and a luxurious 3-piece ensuite, while two additional bedrooms share a sleek 4-PC bathroom. The fully finished basement features 8-ft ceilings, pot lights, and a 3PC bath, offering flexibility for a guest suite, home office, or entertainment area along with additional storage and a dedicated laundry room. Enjoy the fully fenced backyard, ideal for relaxing or hosting guests in your own private retreat. Steps from Taylor Creek Park, near Parkside ES, École Élémentaire la Mosaïque, D A Morrison Middle School, Main Subway Station, TTC & GO Train. A must-see for those seeking bold style and intelligent living! Bikers Paradise -Score 100%!
Inclusions: Fisher & Paykel Refrigerator, Fisher & Paykel B/I Double Oven, Fisher & Paykel B/I Dishwasher, Gas Range, Range Hood, Thermostat Honeywell, Whirlpool Dryer & Washer
 35
35


