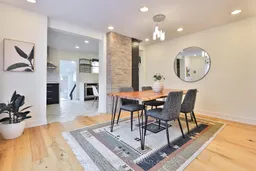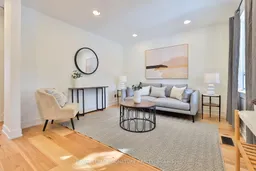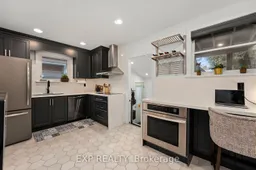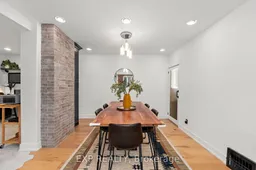Tree-lined streets and Danforth treats: Welcome to your urban retreat at 48 Westbrook! Step into a rare detached home with 3 of the most sought-after features in the area: 2 parking spots, a main floor powder room, and a mudroom drop-zone side entrance! From the moment you walk in, this home captivates you with its thoughtfully designed open-concept layout, that is anything but cookie-cutter, exquisitely renovated, and move-in ready - all in the heart of prime Woodbine-Lumsden. Boasting approx 2,100 square feet of total living space (1550 sqft above-grade) of naturally bright and stylish living, sunlight streams through the expansive windows throughout. The showstopping kitchen is..."chef's kiss" featuring custom cabinetry, sleek storage solutions, waterfall quartz countertops and backsplash, heated floors, and breakfast bar nook perfect for casual dining or home office. Upstairs, you'll find 3 generously sized bedrooms, including a primary retreat with a grande terrace balcony and Jack & Jill ensuite bath. The newly renovated bathroom boasts a glass shower, heated floors, and matte black accents, for a spa-like experience right at home. The finished basement has great ceiling height, a side mud entrance offers endless possibilities for a nanny or guest suite, gym, or home office, plus room to expand the simple laundry/bathroom into a luxe 5-pc retreat. Plenty of built-in storage + closets throughout! Outdoors, a great size backyard awaits; two large patios for al fresco dining and entertaining, and a fully fenced yard where kids and pets can roam freely. The stylish new fence, oversized shed, and lush hedges enhance both privacy, storage, and charm. Nestled on an exceptionally quiet street with fantastic neighbours, yet just steps from the best of the Danforth's restaurants, cafes, boutiques, parks, trails, and schools. Easy downtown access via Main Street Subway and Danforth GO completes the picture of this perfect blend of modern living and urban convenience.
Inclusions: Stainless Steel Appliances: Bosch Induction Cooktop, LG Smart ThinIQ Stove, Dishwasher, SS KitchenAid Fridge (exact fridge not shown in photos). Touch light mirrors in bathrooms, all ceiling fans & light fixtures.







