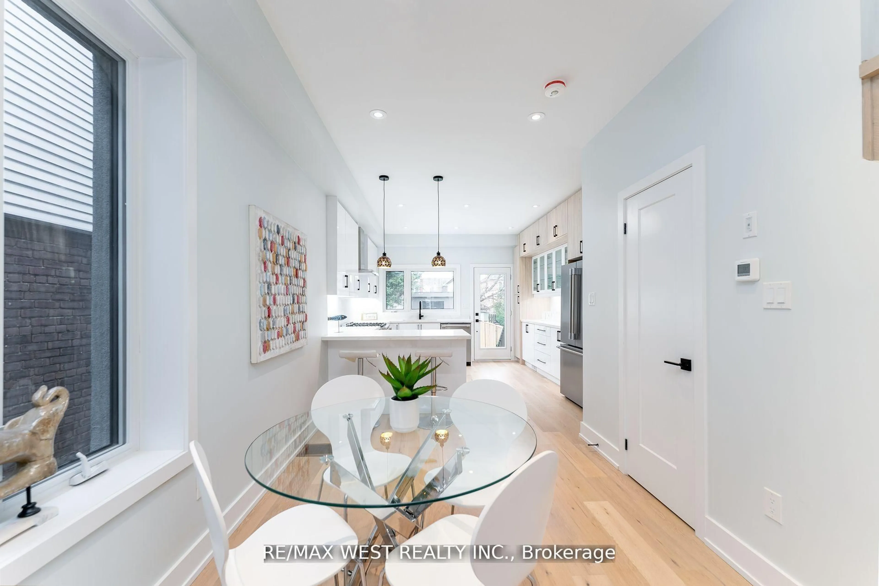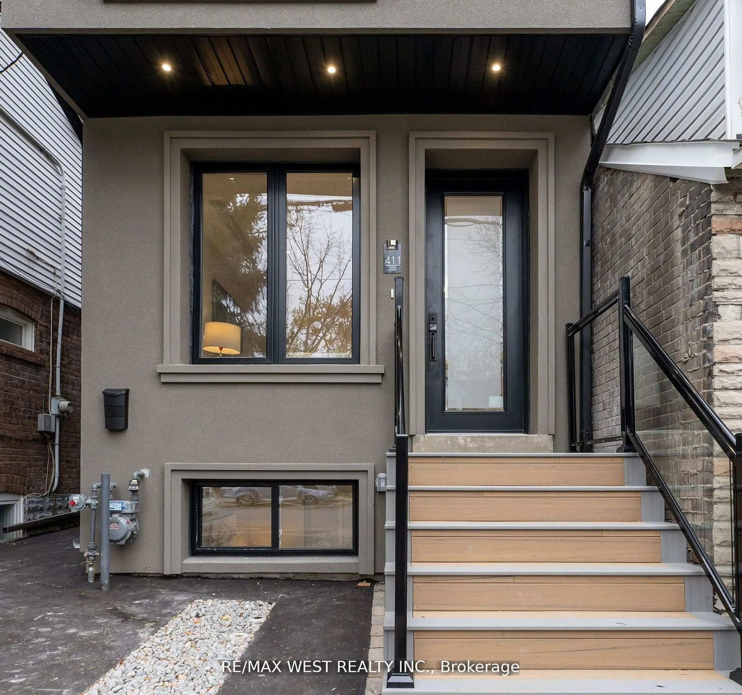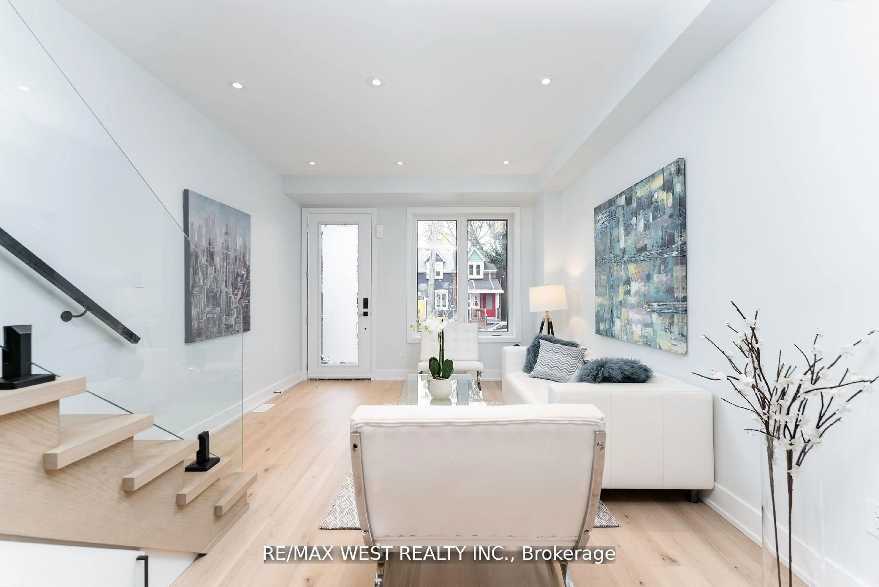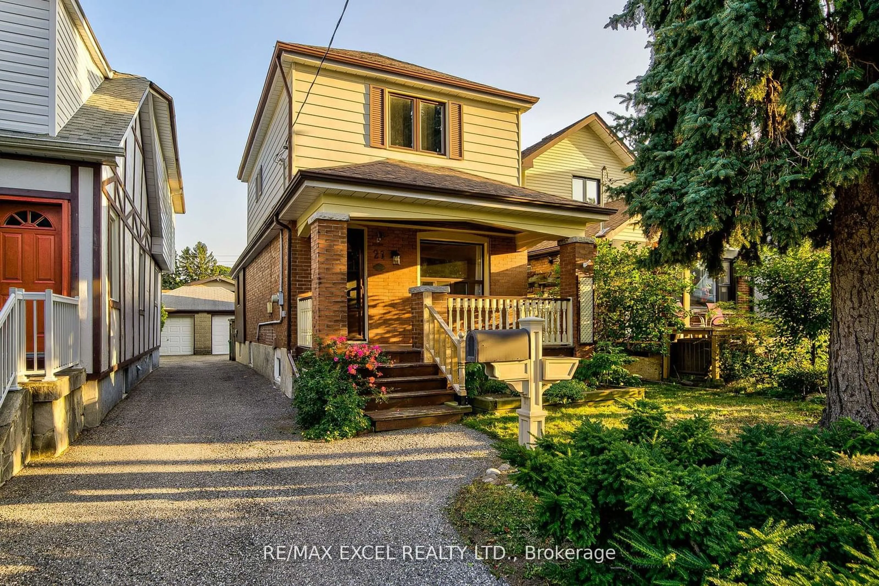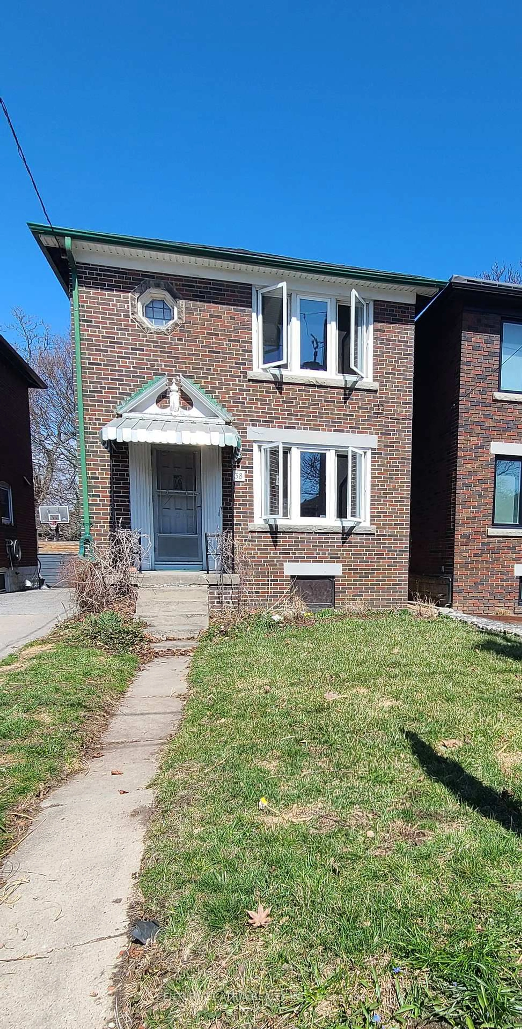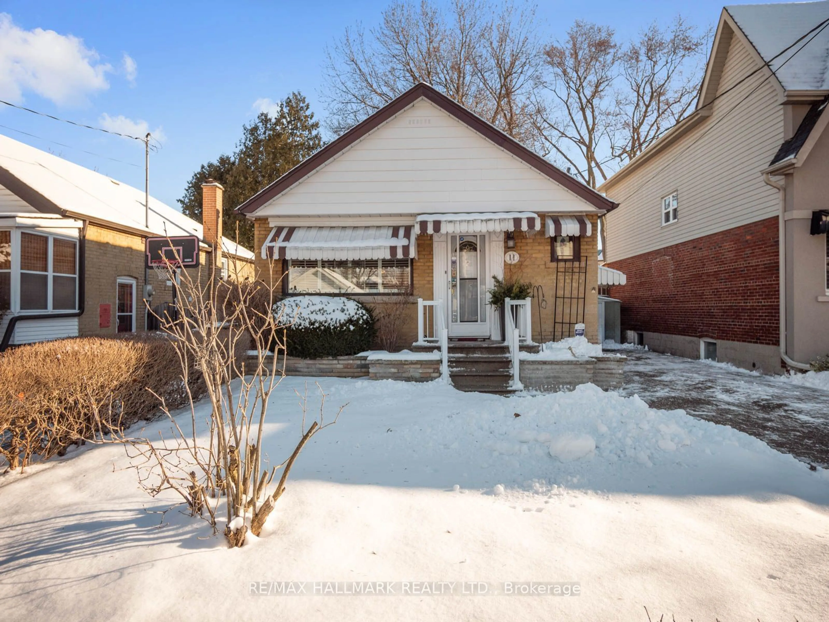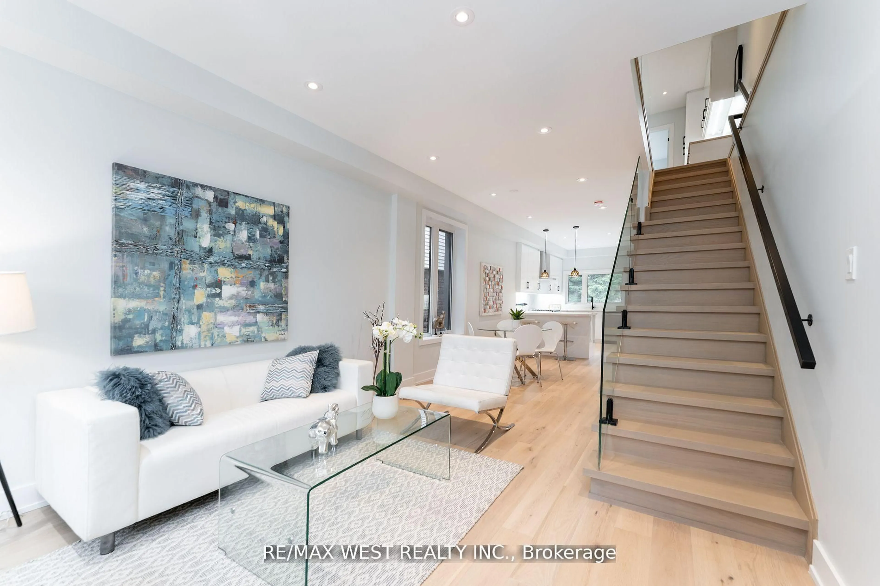
411 Main St, Toronto, Ontario M4C 4X2
Contact us about this property
Highlights
Estimated ValueThis is the price Wahi expects this property to sell for.
The calculation is powered by our Instant Home Value Estimate, which uses current market and property price trends to estimate your home’s value with a 90% accuracy rate.Not available
Price/Sqft$1,091/sqft
Est. Mortgage$5,946/mo
Tax Amount (2024)$3,684/yr
Days On Market11 days
Total Days On MarketWahi shows you the total number of days a property has been on market, including days it's been off market then re-listed, as long as it's within 30 days of being off market.38 days
Description
**Modern custom, architecturally designed with permits including LEGAL basement apartment**Bright and Airy open concept main floor, 9ft ceilings, 2 piece powder room, kitchen with breakfast bar and walk out deck, engineered hardwood floors**2nd floors boasts 8ft ceilings, 3 bedrooms, primary bedroom with ensuite 3 pc bathroom, Juliette balcony, cathedral ceiling, custom closet and built in vanity. hallway custom built in desk with upper cabinets, laundry room and glass railings**Legal basement apartment boasts 8ft ceilings, large above grade windows, vinyl flooring and laundry**
Property Details
Interior
Features
2nd Floor
Br
2.12 x 2.56Hardwood Floor
Br
3.21 x 3.03Hardwood Floor
Primary
3.95 x 3.55hardwood floor / 3 Pc Ensuite
Exterior
Features
Property History
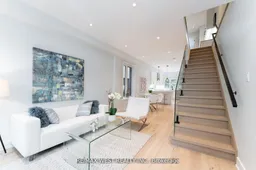 36
36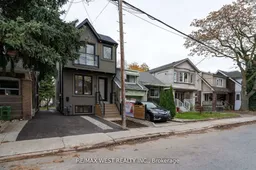
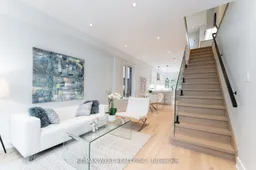
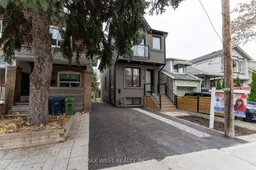
Get up to 1% cashback when you buy your dream home with Wahi Cashback

A new way to buy a home that puts cash back in your pocket.
- Our in-house Realtors do more deals and bring that negotiating power into your corner
- We leverage technology to get you more insights, move faster and simplify the process
- Our digital business model means we pass the savings onto you, with up to 1% cashback on the purchase of your home
