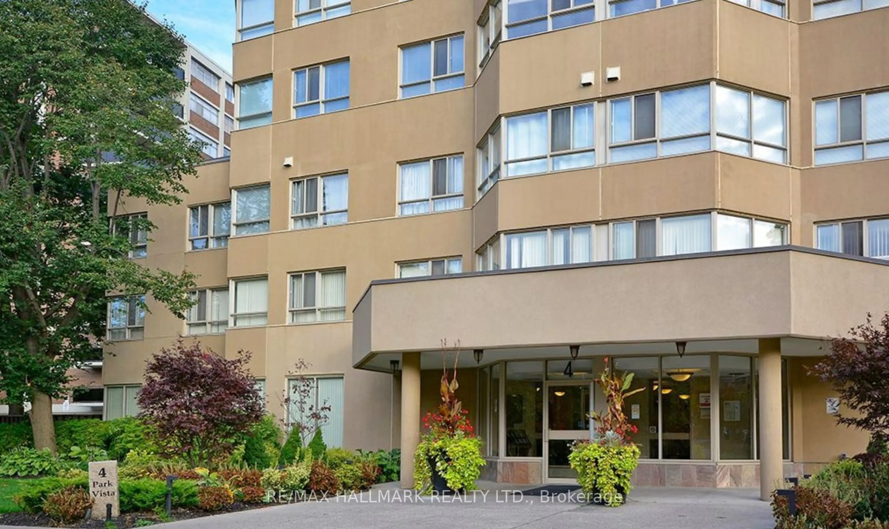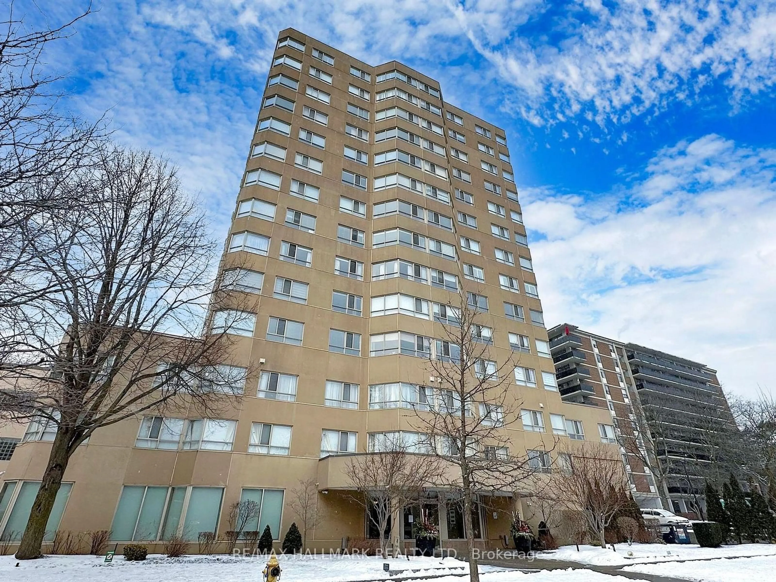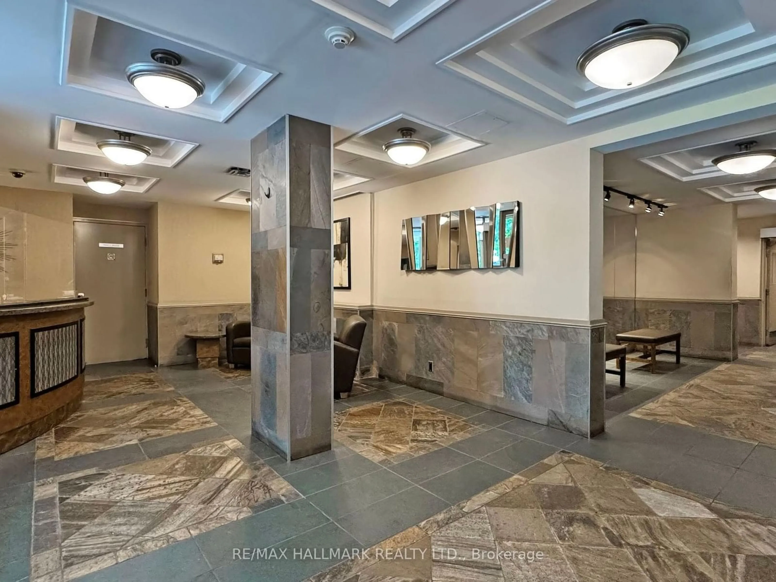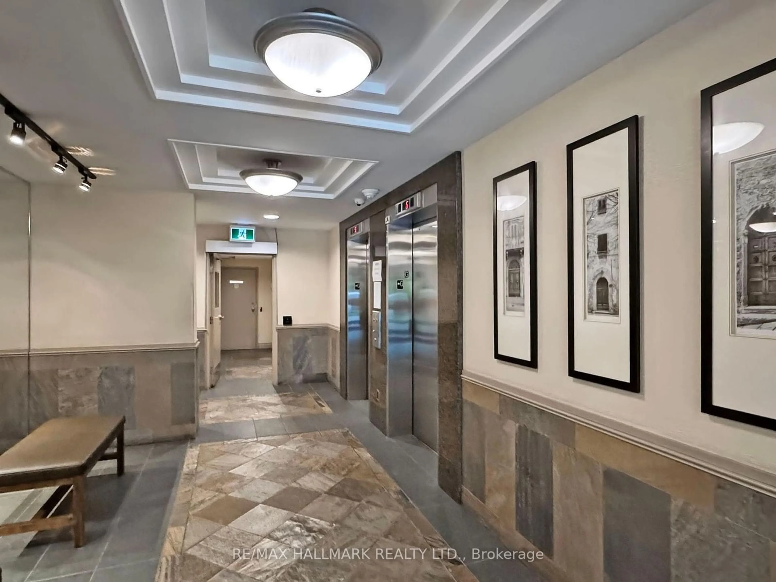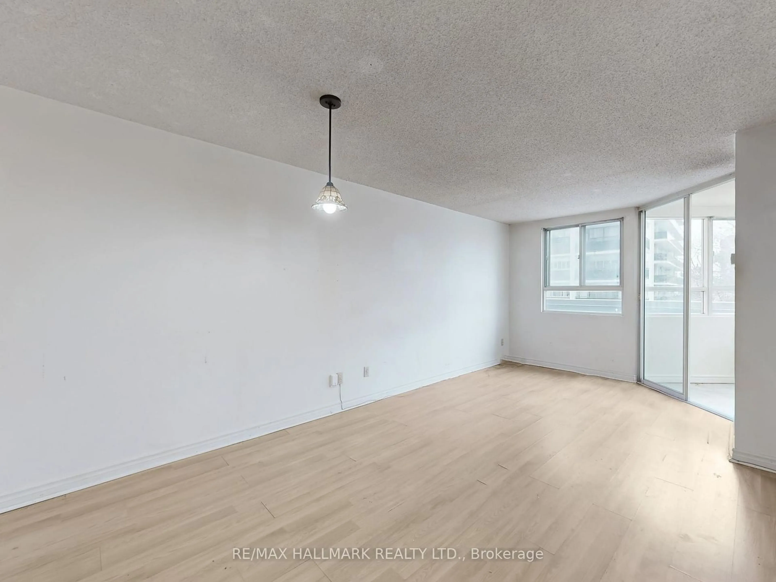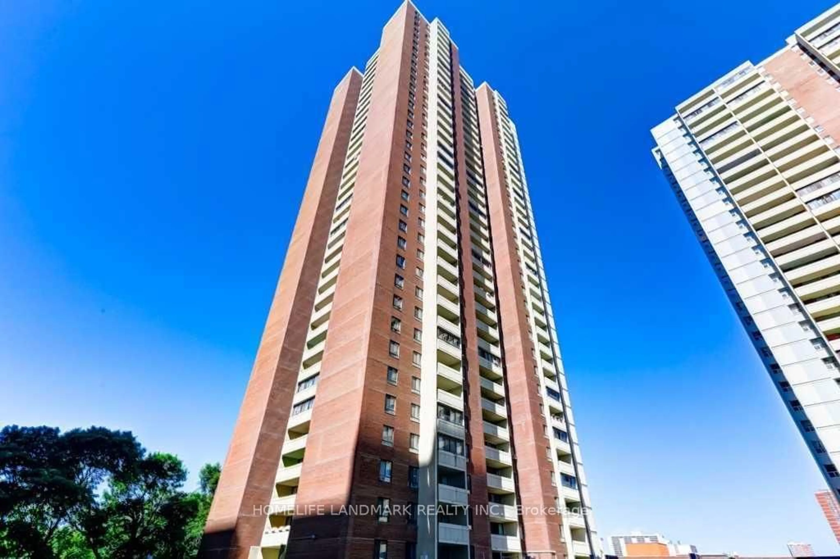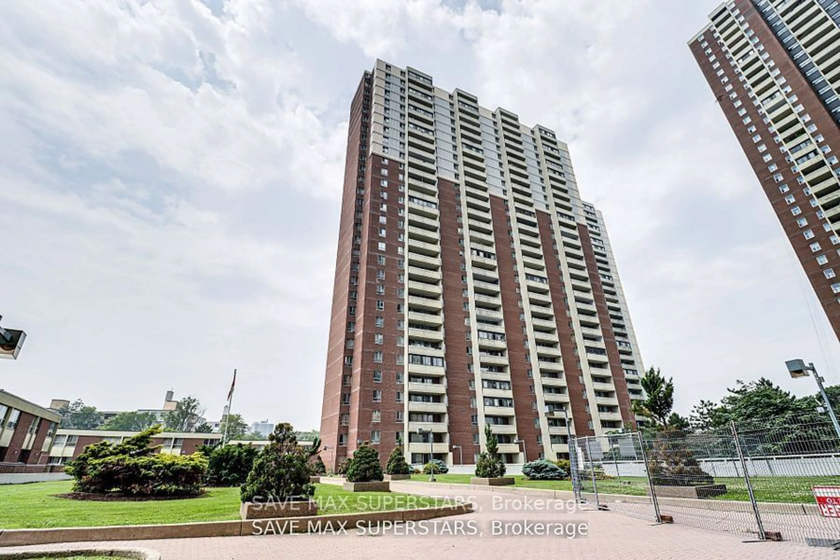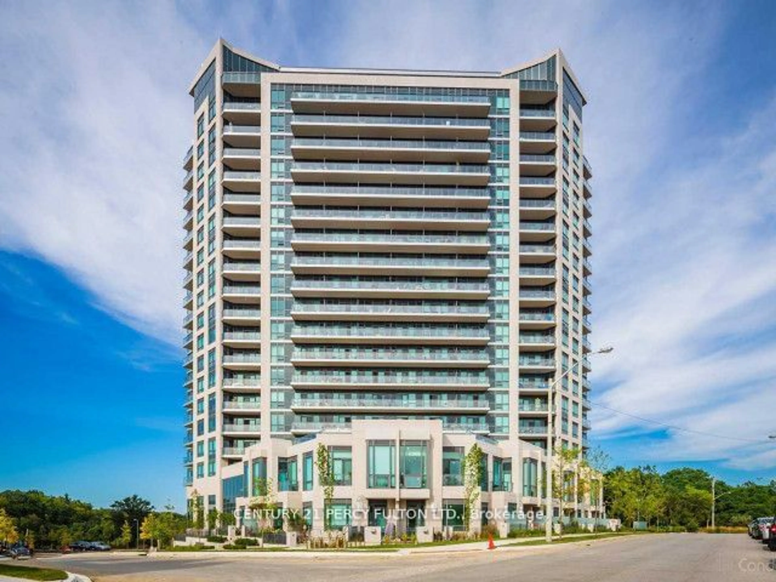4 Park Vista Dr #414, Toronto, Ontario M4B 3M8
Contact us about this property
Highlights
Estimated ValueThis is the price Wahi expects this property to sell for.
The calculation is powered by our Instant Home Value Estimate, which uses current market and property price trends to estimate your home’s value with a 90% accuracy rate.Not available
Price/Sqft$533/sqft
Est. Mortgage$1,709/mo
Maintenance fees$709/mo
Tax Amount (2024)$1,431/yr
Days On Market38 days
Description
Welcome to 4 Park Vista, a charming boutique-feeling building tucked away on a quiet, tree-lined cul-de-sac. This spacious 1 bedroom + den offers over 700 square feet of living space with sunny south-east views overlooking the treetops of scenic Taylor Creek Park. The well designed floor plan features an open-concept living/dining area, separate kitchen with ample storage, and a generous bedroom with walk-in closet and sliding door leading to the den. Fantastic opportunity to add your own style and update the space to make it your own! Well-managed building offers worry-free living with all utilities included in maintenance fees! Parking and locker included. Enjoy the buildings amenities including a party room, sauna, gym, and hot tub, all in a friendly, dog-friendly community. Located just a 12-minute walk to Victoria Park Subway Station, you'll be close to nature trails, hiking, the DVP, TTC and the shops and restaurants on Danforth. The beach is only 10 minutes away, making this an ideal location for both relaxation and convenience. Please note that the unit and appliances are being sold in as-is condition. Don't miss this excellent opportunity to make Park Vista your new home!
Property Details
Interior
Features
Main Floor
Den
2.67 x 2.39Laminate / O/Looks Park / Se View
Living
6.17 x 3.40Laminate / Combined W/Living / Open Concept
Dining
6.17 x 3.40Laminate / Combined W/Dining / Open Concept
Kitchen
3.35 x 2.39Exterior
Parking
Garage spaces 1
Garage type Underground
Other parking spaces 0
Total parking spaces 1
Condo Details
Amenities
Exercise Room, Party/Meeting Room, Visitor Parking
Inclusions
Property History
 25
25Get up to 1% cashback when you buy your dream home with Wahi Cashback

A new way to buy a home that puts cash back in your pocket.
- Our in-house Realtors do more deals and bring that negotiating power into your corner
- We leverage technology to get you more insights, move faster and simplify the process
- Our digital business model means we pass the savings onto you, with up to 1% cashback on the purchase of your home
