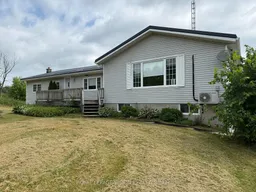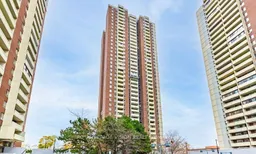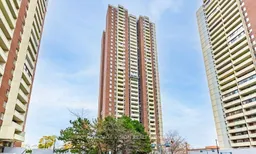Stunning Renovated Condo with Panoramic Views. Welcome to this bright, spacious, and tastefully renovated 2-bedroom, 1-bathroom condo offering spectacular southern views of the CN Tower and Lake Ontario all from the top-floor experience! * ** One of the largest units available and with the best views **Located in one of East Yorks most desirable and well-managed buildings, this unit features an open-concept layout with the largest balcony in the building, perfect for entertaining or relaxing with a view.Interior Features:Fully renovated with luxury laminate flooring throughout. Brand new kitchen with modern cabinetry, new vanity, and stainless steel appliances (fridge,range, range hood, dishwasher)Upgraded bathroom with new vanity, bathtub Featuring upgraded modern light fixtures and a freshly painted interior for a clean,contemporary look.Mirrored closet doors and contemporary light fixtures, including a stylish chandelierOversized primary bedroom and spacious living/dining area. Excellent layout with minimal hallway space, maximizing living area . Building Perks: Low maintenance fees compared to similar units Only 8 units per floor for added privacy. Full access to Crescent Town Club: pool, gym, basketball, squash, tennis, and more. On-site pharmacy, doctors office, daycare & convenience store. Ample visitor parking. Location Highlights:Just a 5-minute walk to Victoria Park Subway Station,Close to grocery stores, public transit, schools, and other essential services. Parking and locker rentals are available via property management. Amazing Rec Centre featuring Indoor Olympic-size pool, Gym, Basketball, Squash & Racquet courts, Sauna. Whether you're a first-time buyer or looking to downsize in comfort, this sun-filled gem offers incredible value and a lifestyle that blends convenience with breathtaking views.
Inclusions: Brand New Stainless Steel LG Fridge(2025),Samsung Stove(2025), Rangehood(2025), dishwasher(2025), washer All electric light fixtures.






