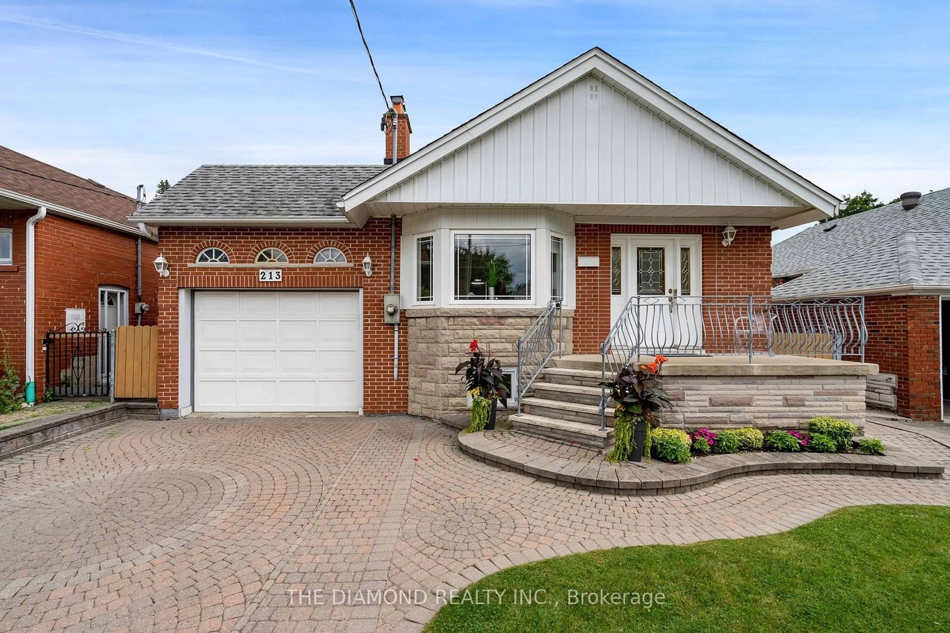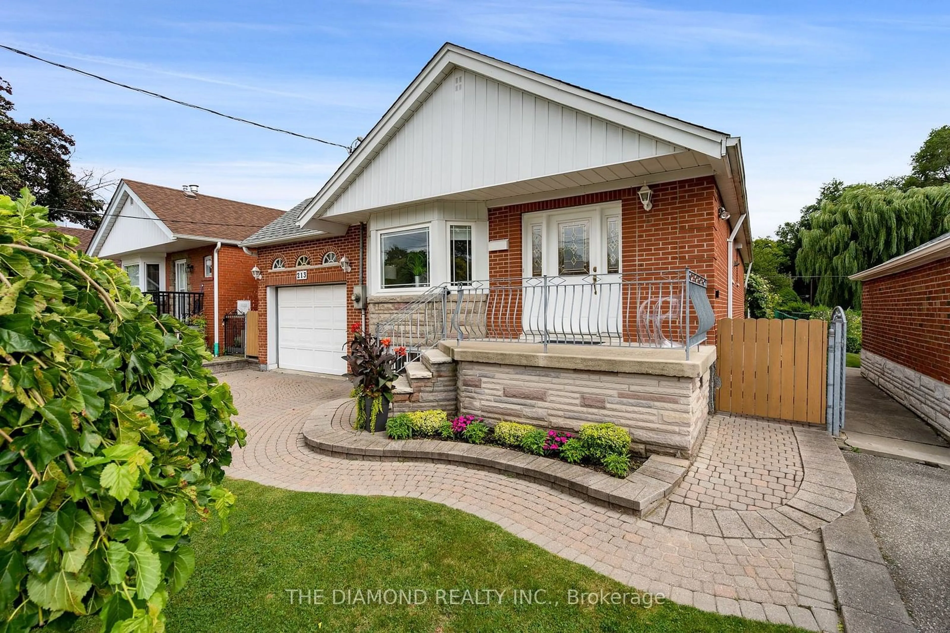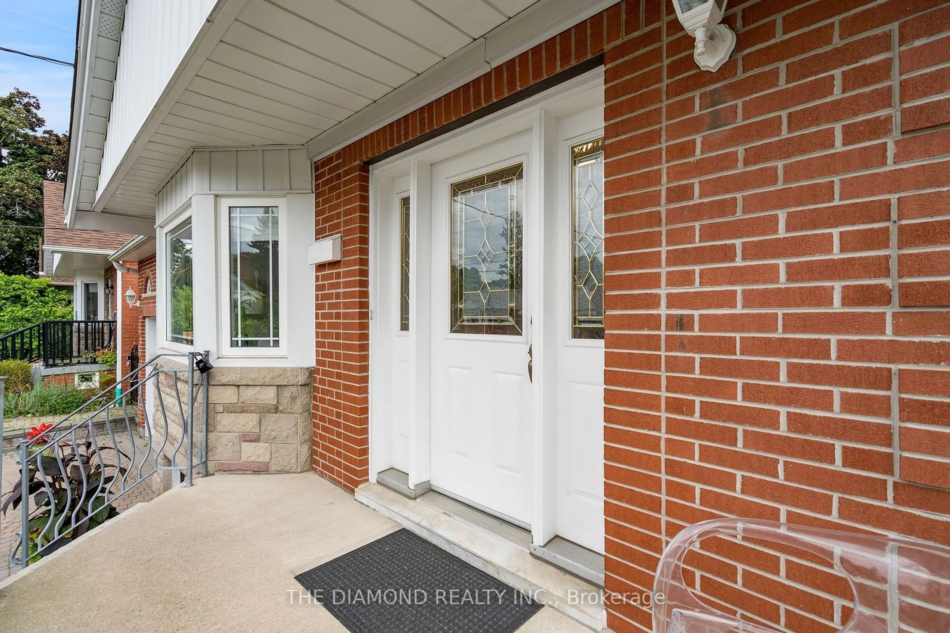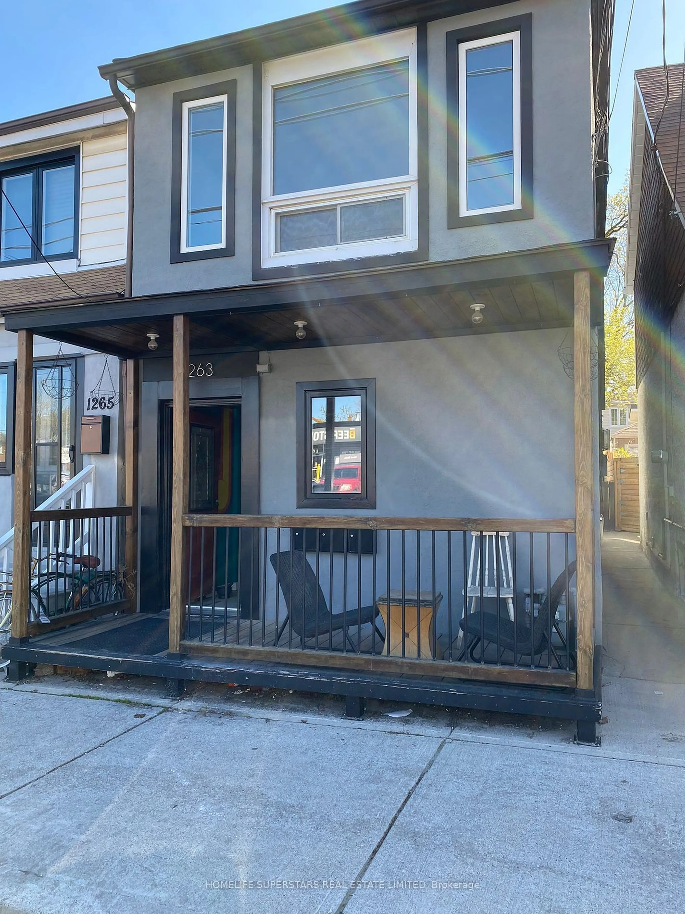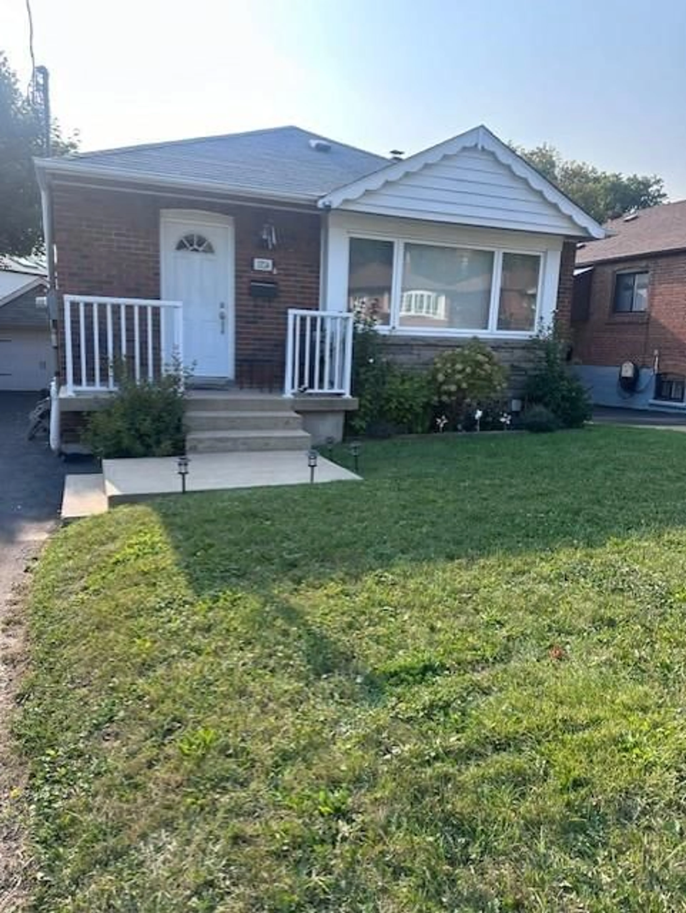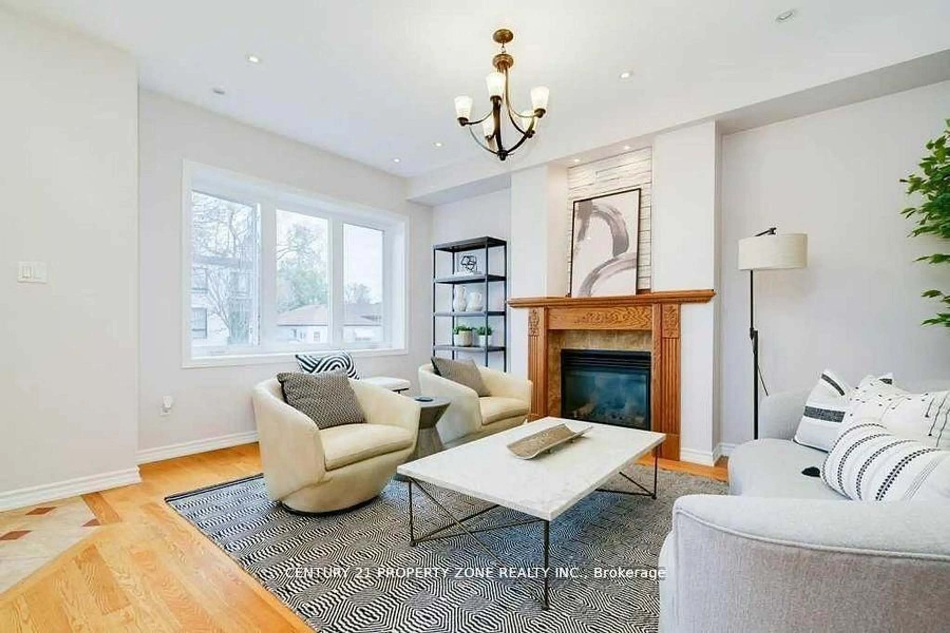213 Glenwood Cres, Toronto, Ontario M4B 1K5
Contact us about this property
Highlights
Estimated ValueThis is the price Wahi expects this property to sell for.
The calculation is powered by our Instant Home Value Estimate, which uses current market and property price trends to estimate your home’s value with a 90% accuracy rate.Not available
Price/Sqft-
Est. Mortgage$6,012/mo
Tax Amount (2024)$5,839/yr
Days On Market25 days
Description
Truly A Must See! This Upgraded Bungalow With A 75 Walk Score Offers Endless Potential! Perfect For Families Seeking Excellent Schools, Commuters Looking For Amazingly Convenient Transit Options, Those Looking For An In-law Or Nanny Suite Or A Home With Bsmt Income Generating Potential! Many Upgrades Throughout, Both Inside And Outside, Including Fantastic Addition With Walkout To Gorgeously Landscaped Backyard On 125 Deep Lot. Main Level Features 3 Spacious Bedrooms, Large Bathroom, Completely Renovated Modern Kitchen, Two Fireplaces & More Lower Level Is Enormous, Well Maintained, Turn Key Kitchen, 5 Pc Bathroom, Multiple Storage Areas + Cold Room, With Access To The Garage Offering Rental Potential! Nestled On A Quiet Street, Very Popular With Builders & Renovators, In Very Desirable East York Area Steps From All Imaginable Amenities, Taylor Creek Park Scenic Biking/Walking Trails, TTC, Shopping And Easy Access To All Major Hwys - Only 13 Km From Downtown!
Property Details
Interior
Features
Lower Floor
Rec
10.00 x 6.10Hardwood Floor / Above Grade Window / B/I Shelves
Kitchen
3.50 x 2.80Ceramic Floor / Breakfast Bar / B/I Appliances
Living
6.60 x 3.40Hardwood Floor / Fireplace / Above Grade Window
Utility
3.25 x 3.26Ceramic Floor / Above Grade Window / Access To Garage
Exterior
Features
Parking
Garage spaces 1
Garage type Built-In
Other parking spaces 3
Total parking spaces 4
Property History
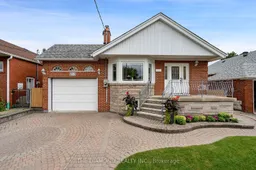 40
40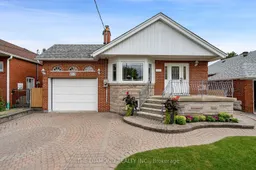 40
40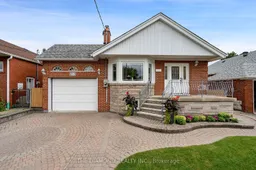 40
40Get up to 1% cashback when you buy your dream home with Wahi Cashback

A new way to buy a home that puts cash back in your pocket.
- Our in-house Realtors do more deals and bring that negotiating power into your corner
- We leverage technology to get you more insights, move faster and simplify the process
- Our digital business model means we pass the savings onto you, with up to 1% cashback on the purchase of your home
