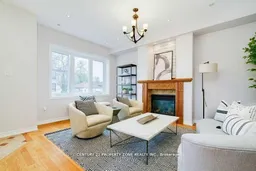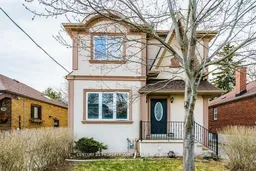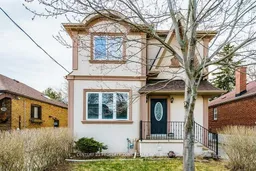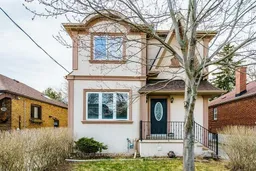This East York gem is a custom-built 4-bedroom, 3.5-bathroom home that blends modern luxury with functional design. Featuring 9-foot ceilings and elegant oak hardwood flooring throughout, this property offers a spacious and inviting living space. The main floor boasts an open-concept layout with a separate family living area, a cozy gas fireplace, and a stylish powder room. The upgraded chefs kitchen is equipped with a center island, stainless steel appliances, and a walkout to a deck and backyard, perfect for entertaining. The oversized master suite includes a luxurious 4-piece ensuite with a soaker tub and separate shower stall, while the second bedroom also has its own 4-piece ensuite. Additional features include a private driveway, garage, and a basement with a separate entrance, fully approved by the builder, providing excellent rental potential.Conveniently located near the TTC, No Frills, McDonald's, and a pharmacy, this home is ideal for both comfortable living and a great investment opportunity.Seller is motivated and the property is priced to sell.







