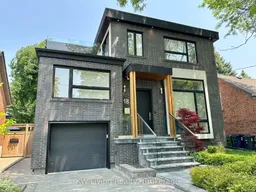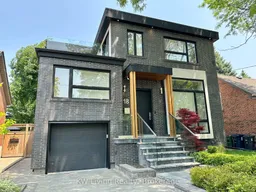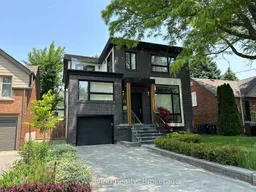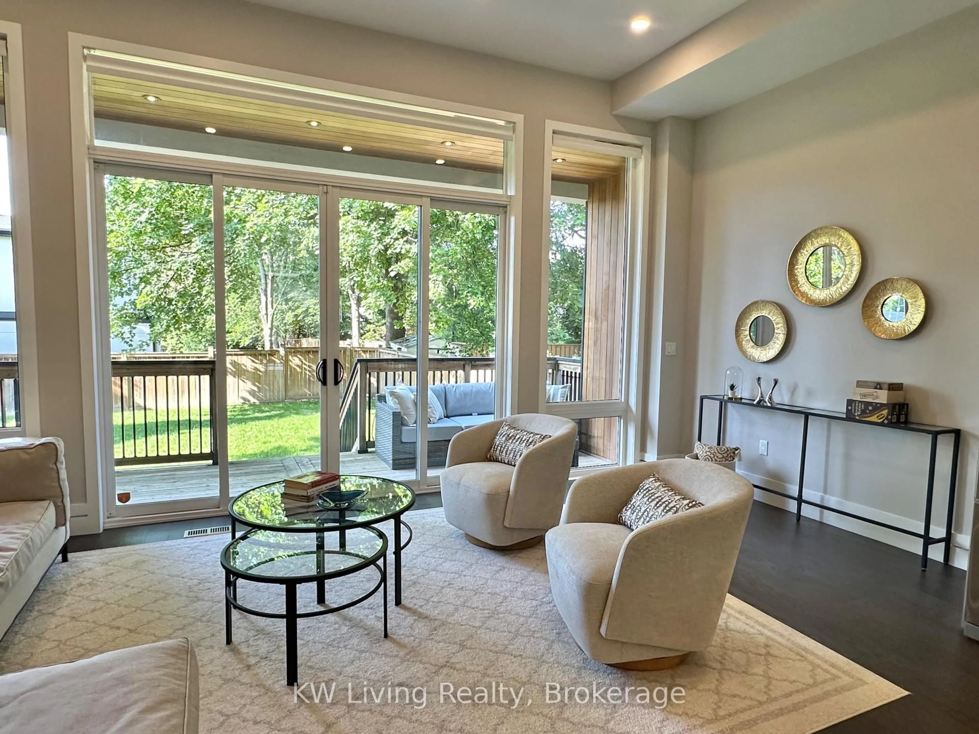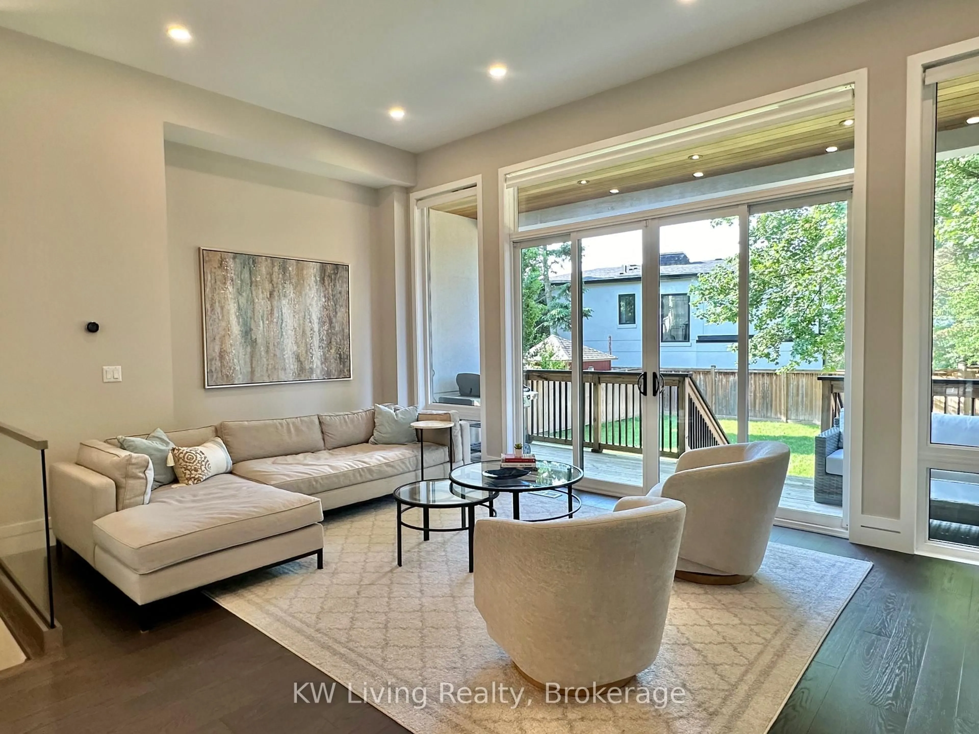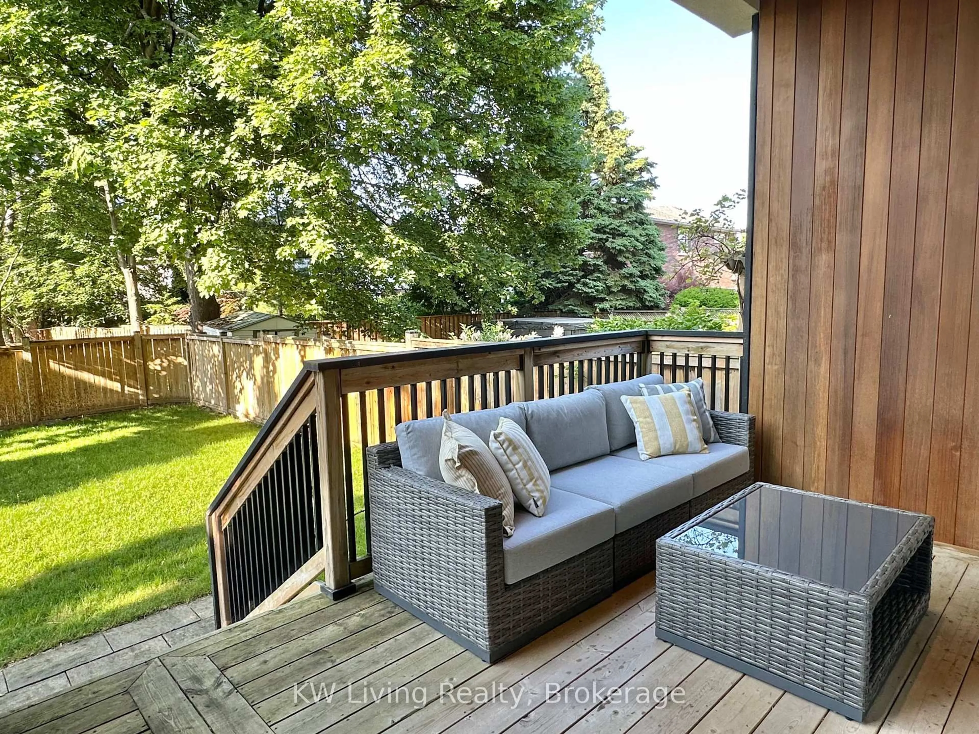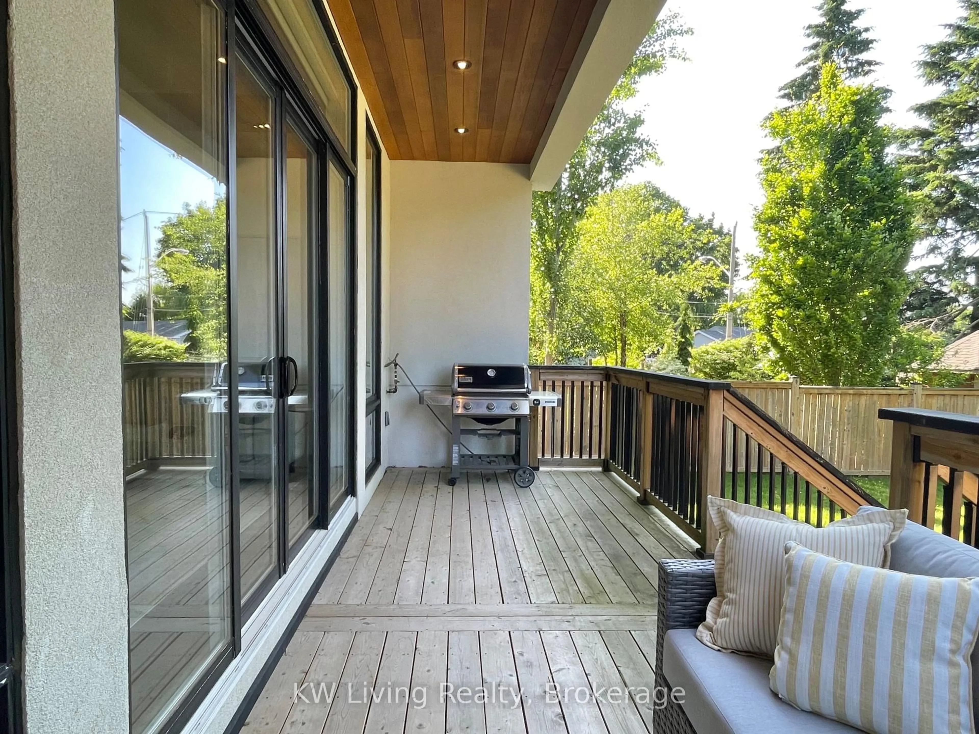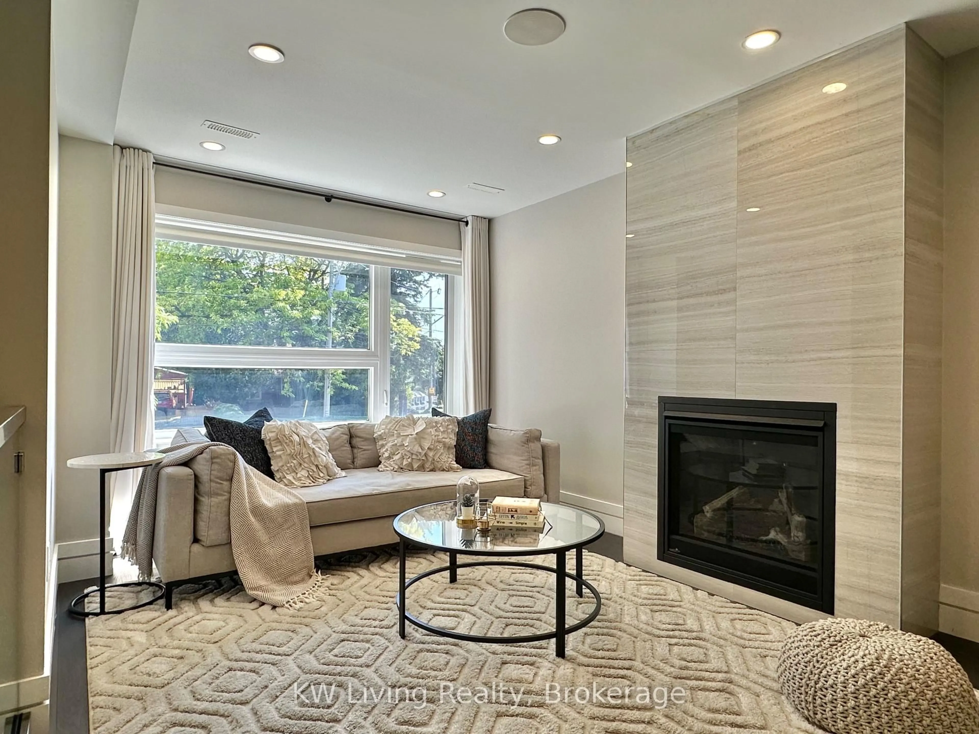18 Ferris Rd, Toronto, Ontario M4B 1G1
Contact us about this property
Highlights
Estimated valueThis is the price Wahi expects this property to sell for.
The calculation is powered by our Instant Home Value Estimate, which uses current market and property price trends to estimate your home’s value with a 90% accuracy rate.Not available
Price/Sqft$733/sqft
Monthly cost
Open Calculator

Curious about what homes are selling for in this area?
Get a report on comparable homes with helpful insights and trends.
*Based on last 30 days
Description
One Of A Kind Urban Oasis In The Heart Of The City. This Exquisite 4-Bedroom Residence Offers A Seamless Blend Of Sophisticated Indoor Comfort And Inspired Outdoor Living. Soaring Ceilings And Dramatic Windows Flood The Home With Natural Light, Creating An Airy And Open Ambiance. The Expansive Living and Dining Areas Flow Perfectly With A Gourmet Chef's Kitchen Complete With Waterfall Stone Center Island And Premium Stainless Steel Appliances. A Sculptural Open-Riser Staircase in Rich Zebra Wood Framed By Tempered Glass Railings Serves As A Stunning Architectural Centerpiece. Enjoy Cozy Evenings By The Gas Fireplace Or Unwind In The Spa-Like Bath With A Luxurious Freestanding Soaker Tub. A Beautifully Finished Basement Provides Additional Living Space Perfect For A Home Theater, Gym, Playroom Or Guest Suite. The Home Is Fully Equipped With Smart Features, Including An Integrated Sound System, Security Cameras, Smart Doorbell, Smart Thermostat And Automated Roller-Shades, Offering Convenience, Comfort And Peace of Mind At The Touch Of A Button. Outdoor Living Is Equally Refined With A Backyard Patio, Second-Floor Terrace, And A Built-In Gas line for Barbecuing; Ideal For Entertaining. Nestled Steps From Scenic Walking and Biking Trails, This Residence Blends Urban Living With Natural Tranquility. A Rare Drive-Through Garage Leads To A Spacious Carport, Offering Both Convenience And Versatility In This Exceptional Urban Retreat.
Property Details
Interior
Features
Main Floor
Living
0.0 x 0.0Hardwood Floor
Dining
0.0 x 0.0Hardwood Floor
Kitchen
0.0 x 0.0Hardwood Floor
Family
0.0 x 0.0Hardwood Floor
Exterior
Features
Parking
Garage spaces 1
Garage type Attached
Other parking spaces 3
Total parking spaces 4
Property History
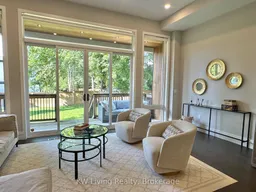 15
15