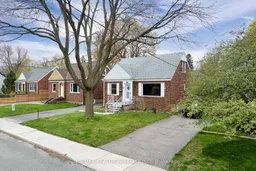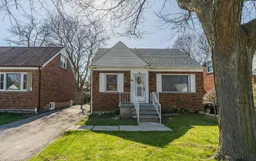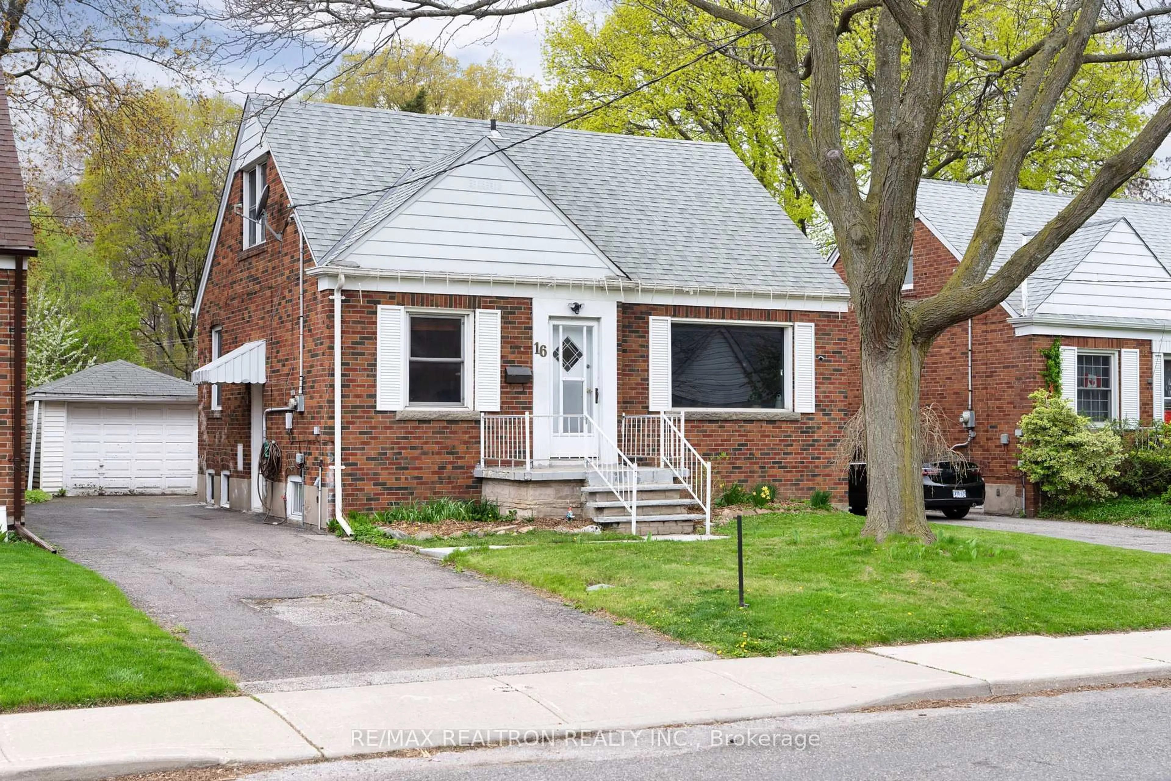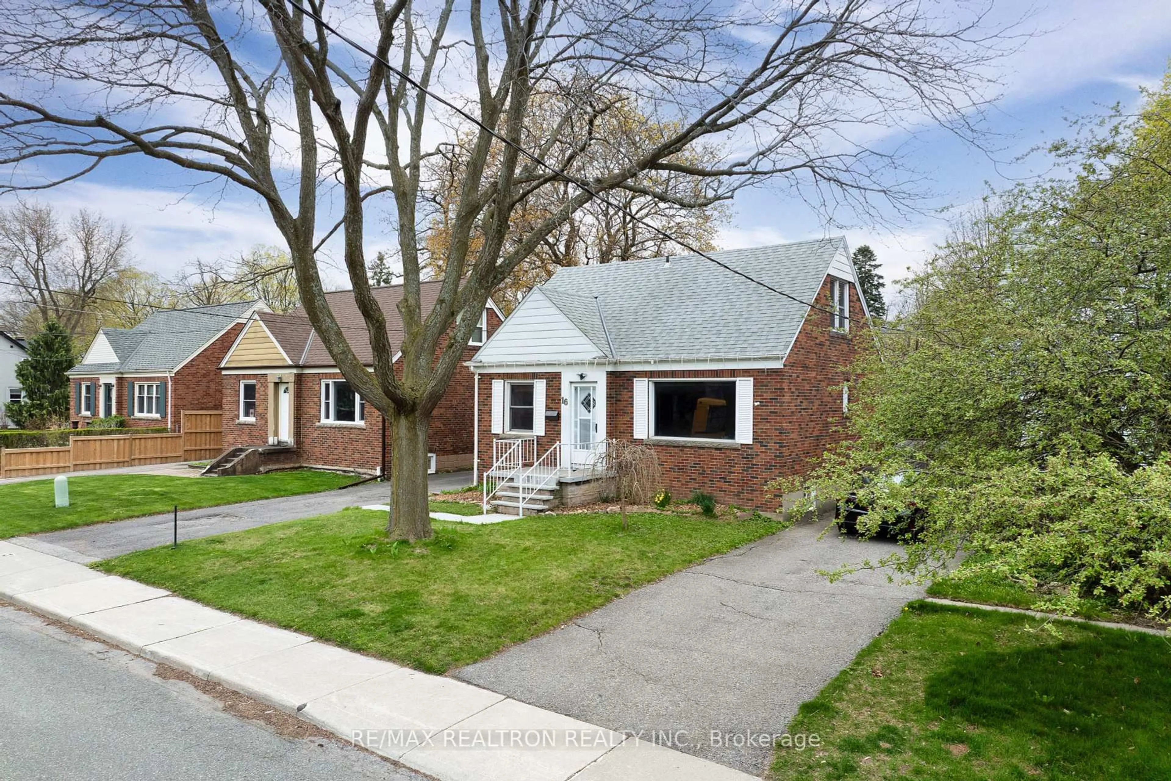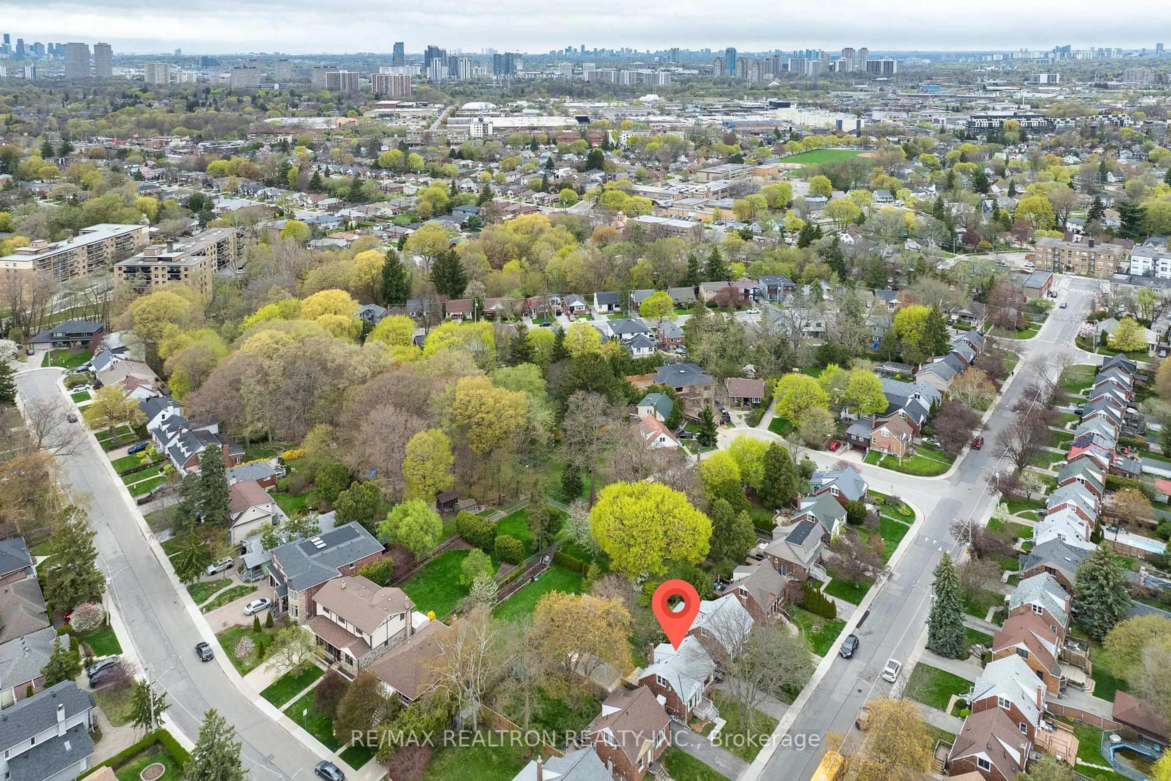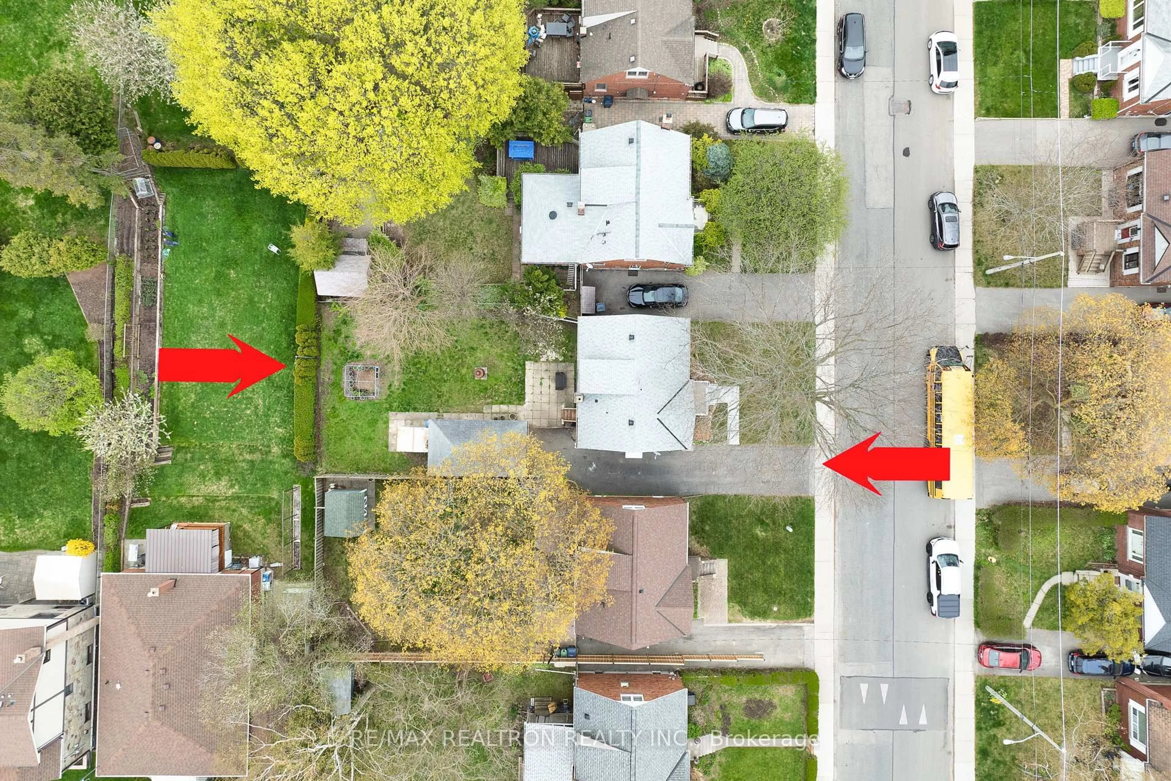16 Plaxton Dr, Toronto, Ontario M4B 2P8
Contact us about this property
Highlights
Estimated valueThis is the price Wahi expects this property to sell for.
The calculation is powered by our Instant Home Value Estimate, which uses current market and property price trends to estimate your home’s value with a 90% accuracy rate.Not available
Price/Sqft$905/sqft
Monthly cost
Open Calculator

Curious about what homes are selling for in this area?
Get a report on comparable homes with helpful insights and trends.
+6
Properties sold*
$940K
Median sold price*
*Based on last 30 days
Description
Welcome to this well maintained solid brick home located in the desirable Woodbine Gardens community of East York. Offering 3 spacious bedrooms and a fully finished basement with a separate entrance which gives you an opportunity for an extra income, this home blends comfort, convenience, and income potential. The basement features modern finishes, and a crawl space for extra storage. Enjoy the lush, private backyard-ideal for outdoor entertaining, gardening, or relaxing with family. With parking for 3 cars, radiant gas heating (no electric baseboards), this home is both efficient and inviting year-round. Steps to Taylor Creek Trail, public transit, shopping, schools, and minutes to the Danforth and DVP, this property offers unbeatable access in a quiet, family-friendly setting. Recent upgrades include: All new appliances (2022) Owned Gas Tankless water heater (2021) Renovated basement with separate entrance(2023)Roof Renovated (2017) Don't miss your chance to own this charming move-in-ready home in one of East York's most sought-after neighbourhoods.
Property Details
Interior
Features
Main Floor
Living
46.72 x 38.32hardwood floor / Picture Window / Combined W/Dining
Kitchen
34.22 x 32.28Ceramic Floor / O/Looks Backyard / B/I Dishwasher
Br
31.76 x 29.82hardwood floor / B/I Bookcase
Dining
38.22 x 30.58hardwood floor / O/Looks Backyard / Combined W/Living
Exterior
Features
Parking
Garage spaces 1
Garage type Detached
Other parking spaces 3
Total parking spaces 4
Property History
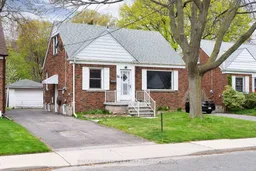 35
35