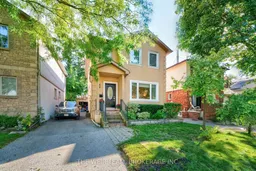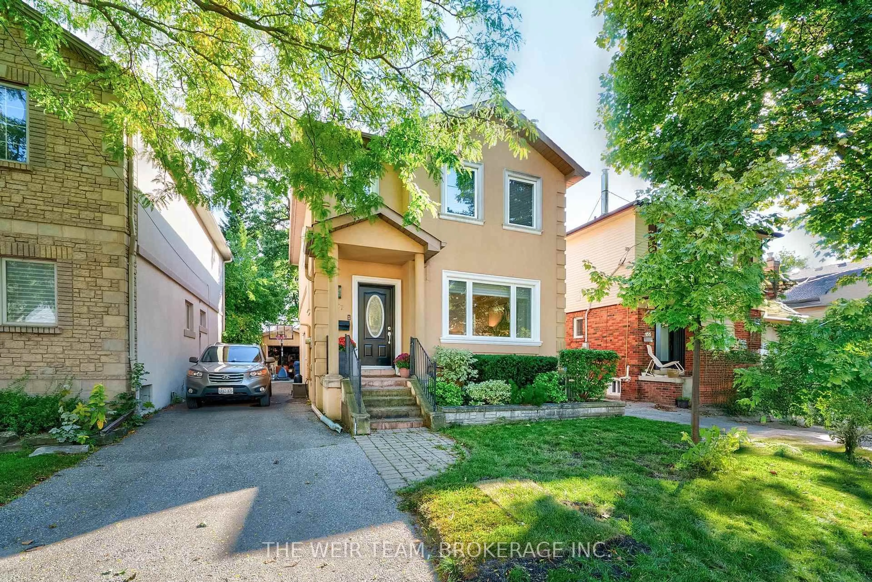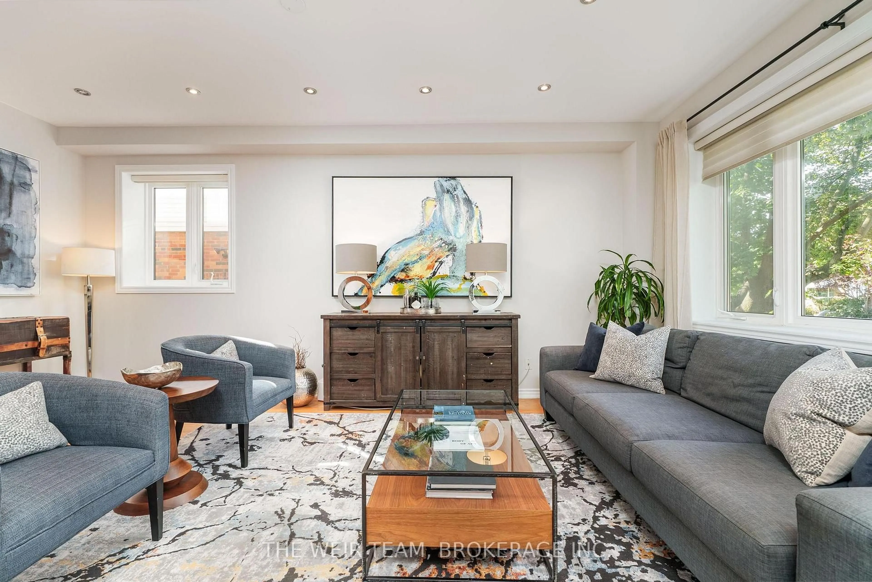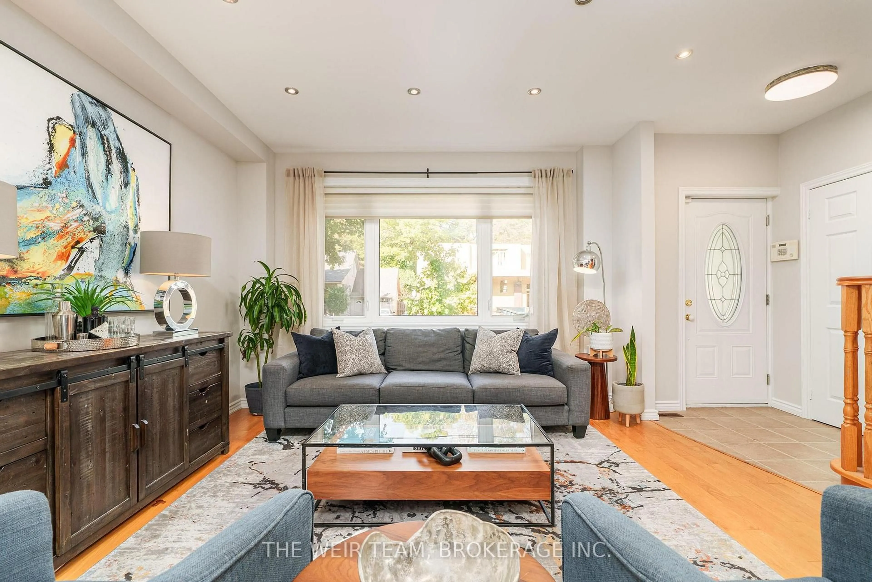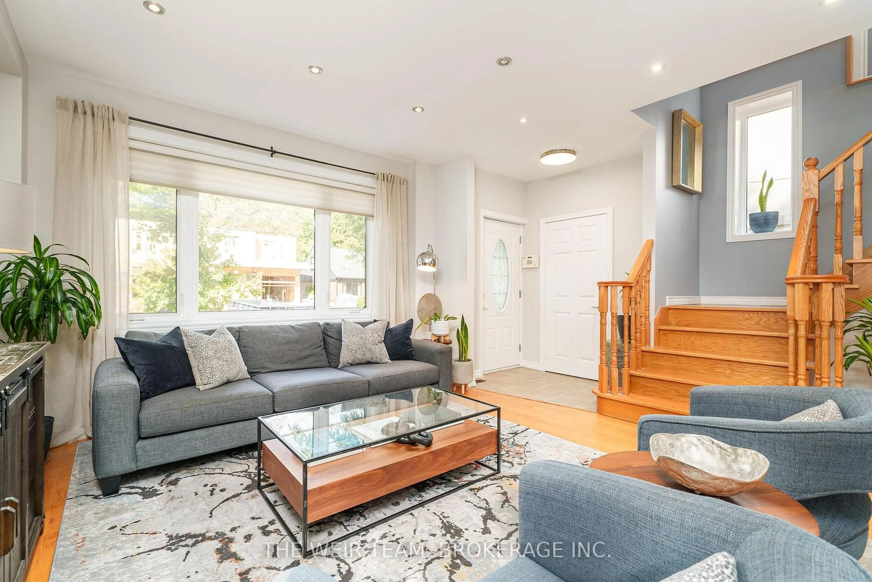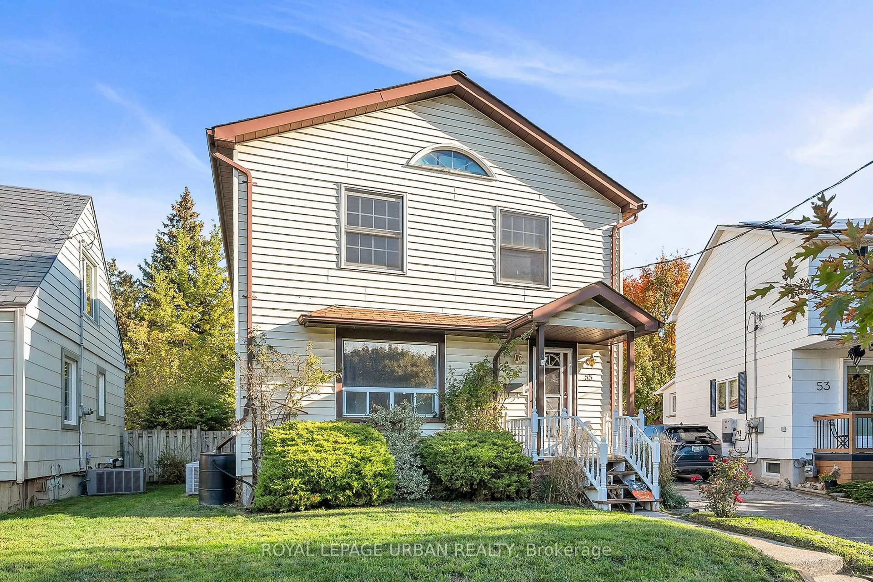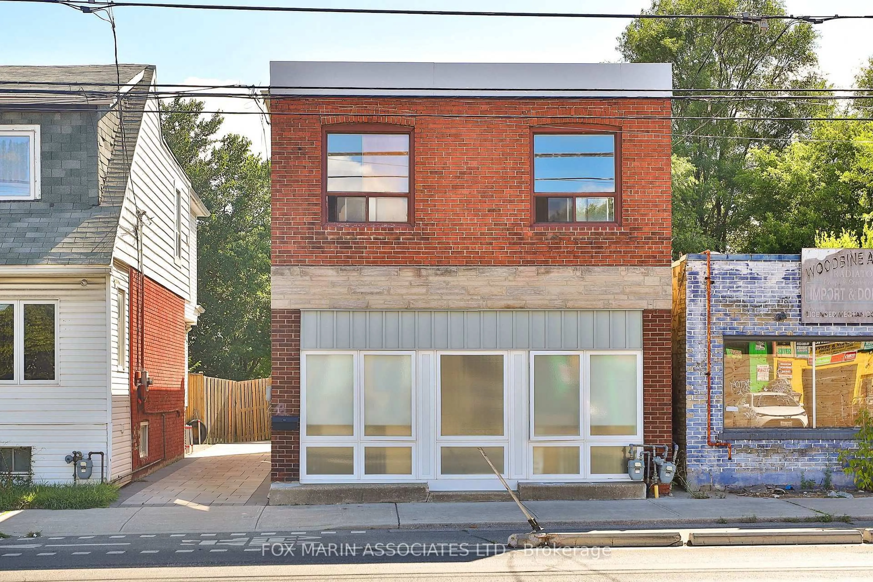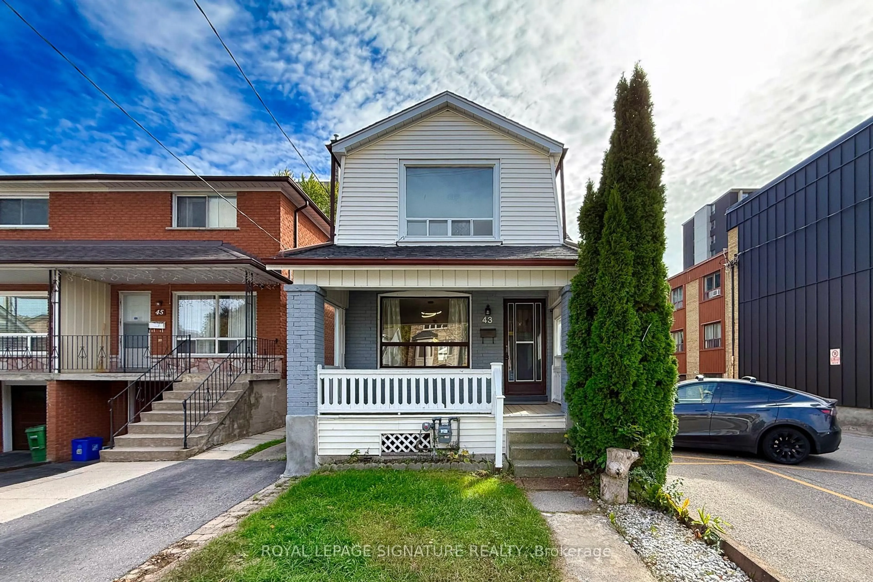157 Ferris Rd, Toronto, Ontario M4B 1G7
Contact us about this property
Highlights
Estimated valueThis is the price Wahi expects this property to sell for.
The calculation is powered by our Instant Home Value Estimate, which uses current market and property price trends to estimate your home’s value with a 90% accuracy rate.Not available
Price/Sqft$728/sqft
Monthly cost
Open Calculator
Description
Welcome to 157 Ferris Rd, a beautiful 3+1 bedroom home nestled in a sought-after family-friendly neighborhood. Situated on an expansive lot, this property offers space, comfort, and versatility perfect for growing families or those looking for extra room to live and entertain. Set on a large lot with a detached garage and a deep driveway, this home offers tons of space inside and out. Upstairs, youll find three spacious bedrooms, all filled with natural light and ready to fit your familys needs. Downstairs, the finished basement features a huge rec room, perfect for family movie nights, a playroom, or home office. The backyard is a real standout plenty of room to garden, kick a ball around, or host summer BBQs, and the detached garage gives you extra storage or a place to tinker.You're in a great spot here just a short walk to Taylor Creek Park, close to transit, and a less than 10 minute walk to nearby schools, don't miss your chance to get into this beloved neighborhood.
Property Details
Interior
Features
Main Floor
Kitchen
3.45 x 2.87Granite Counter / Tile Floor / Stainless Steel Appl
Dining
4.03 x 2.84hardwood floor / Combined W/Kitchen
Living
4.62 x 3.86hardwood floor / Large Window / Pot Lights
Exterior
Features
Parking
Garage spaces 1
Garage type Detached
Other parking spaces 3
Total parking spaces 4
Property History
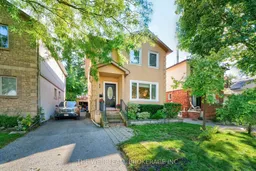 45
45