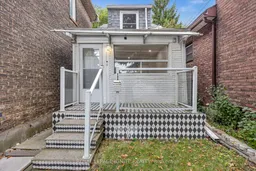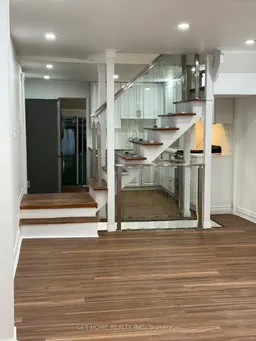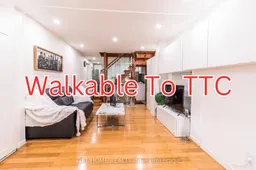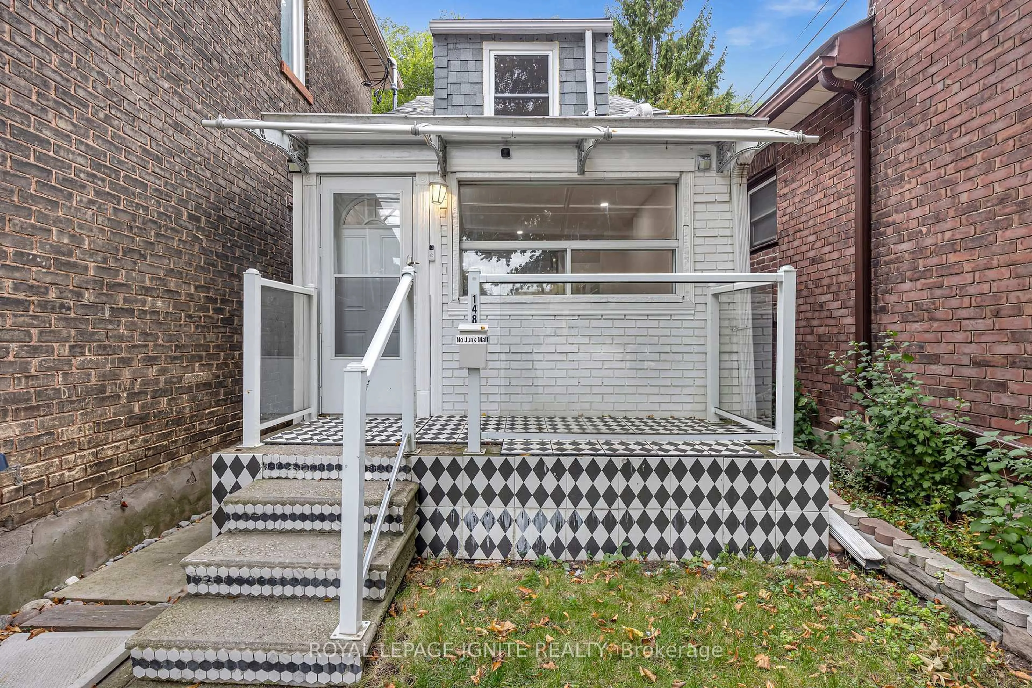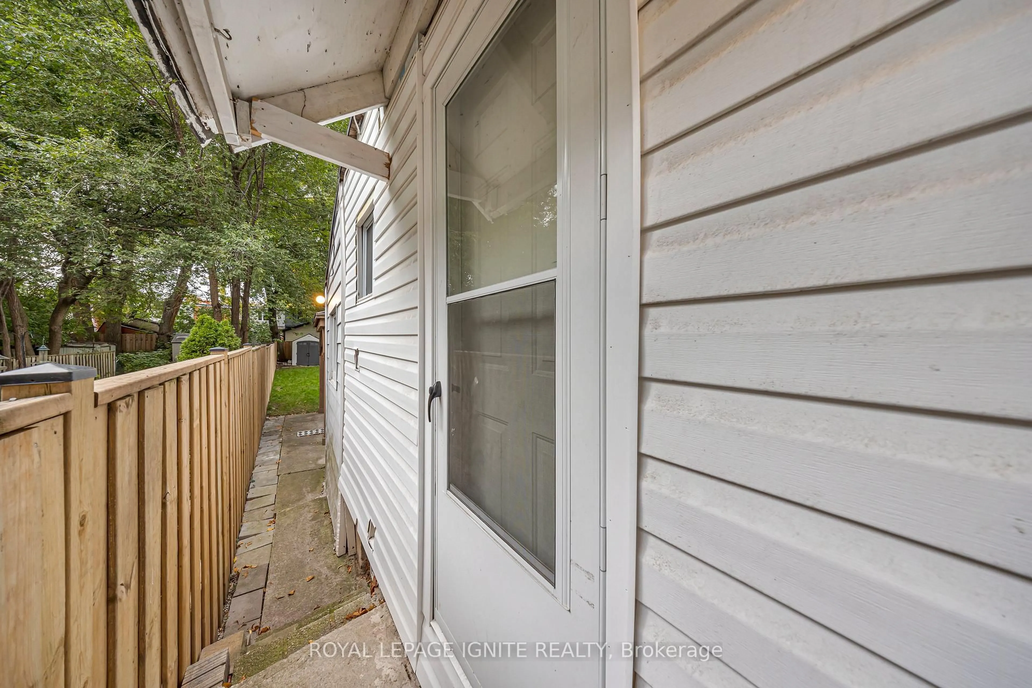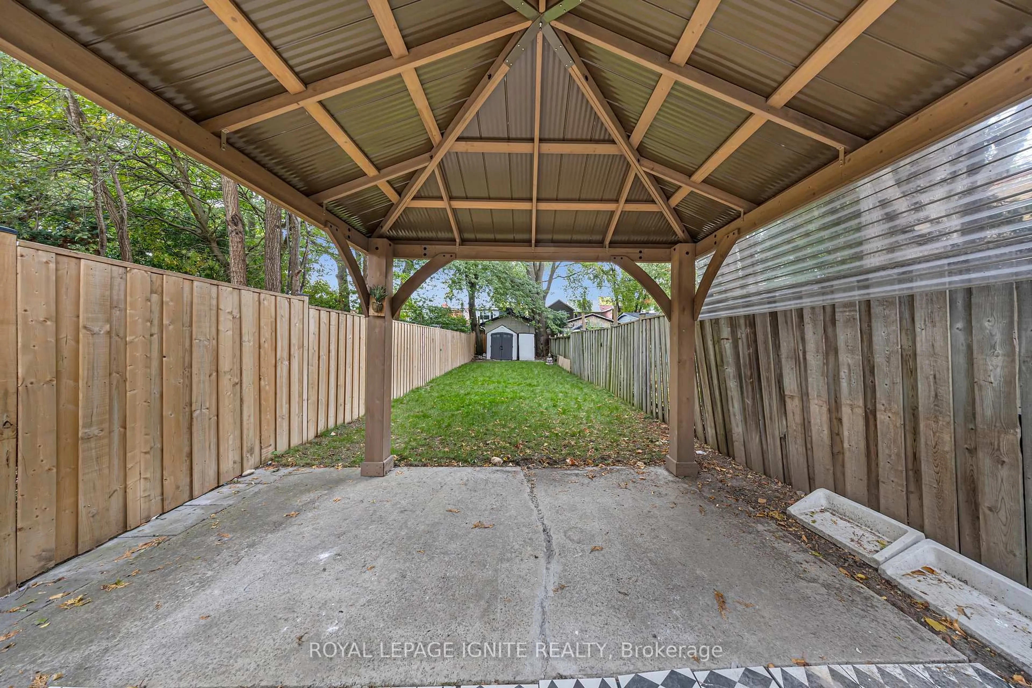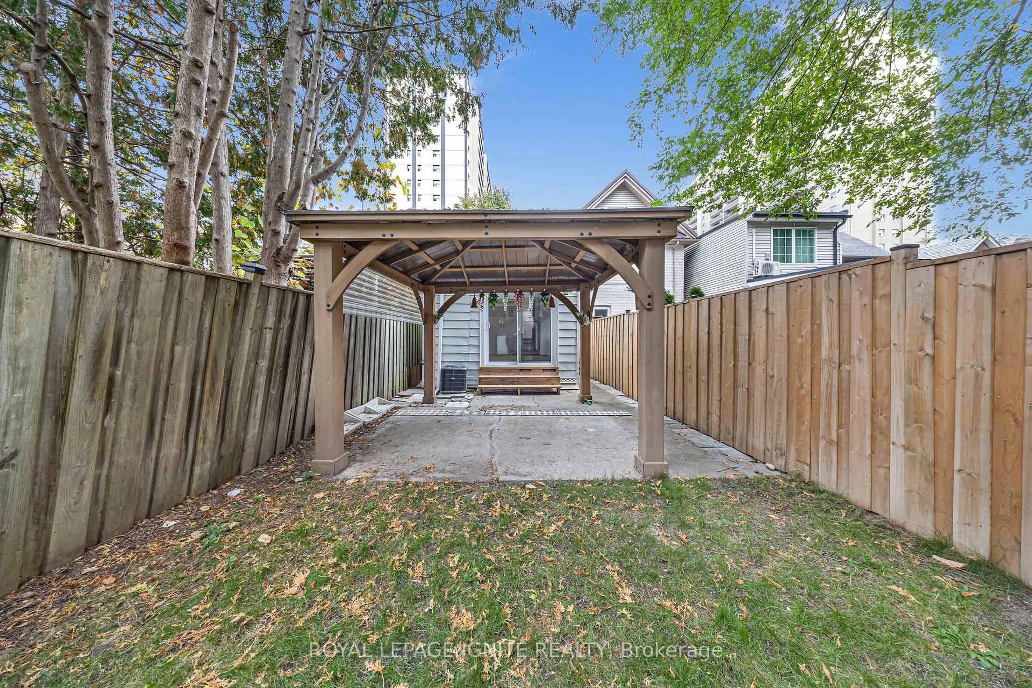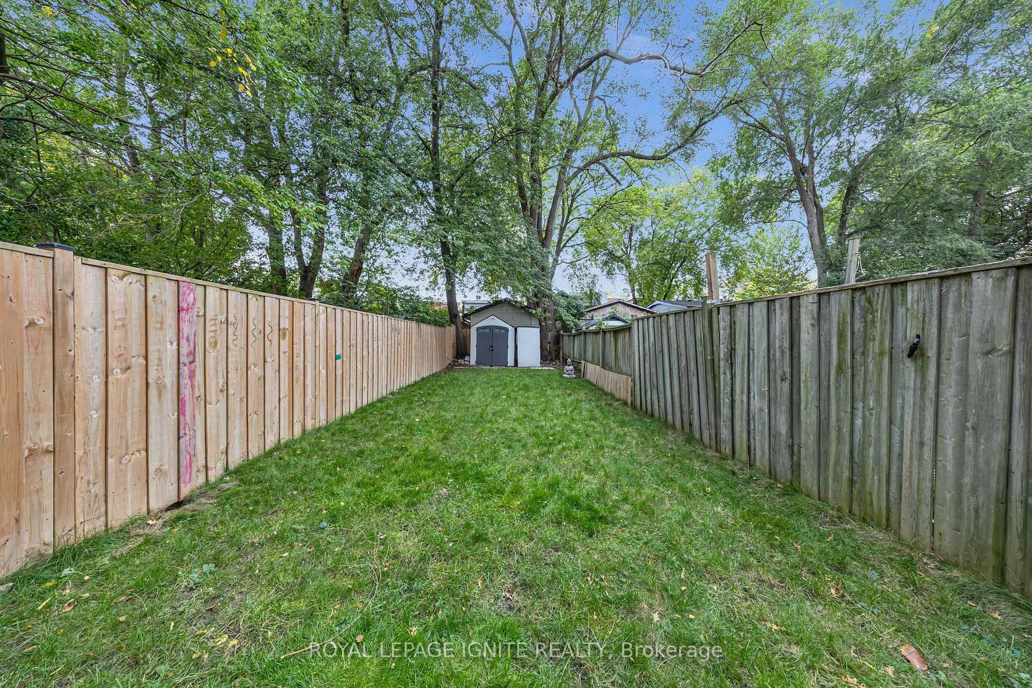148 Barrington Ave, Toronto, Ontario M4C 4Z2
Contact us about this property
Highlights
Estimated valueThis is the price Wahi expects this property to sell for.
The calculation is powered by our Instant Home Value Estimate, which uses current market and property price trends to estimate your home’s value with a 90% accuracy rate.Not available
Price/Sqft$906/sqft
Monthly cost
Open Calculator

Curious about what homes are selling for in this area?
Get a report on comparable homes with helpful insights and trends.
+17
Properties sold*
$1.1M
Median sold price*
*Based on last 30 days
Description
Welcome to 148 Barrington Ave! Beautiful Detached Home Located In East York. Fully Renovated and Ready To Move In. Comes with 2+1 Bedrooms & 2 Bathrooms. Cozy Layout with Combined Living & Dining Room. Eat-In Kitchen With W/O To Backyard. Minutes Away From Waterfront, Schools, Public Transit, Parks, Hwy, & All Other Amenities. Please Note: Some Photos Have Been Virtually Staged For Illustrative Purposes Only.
Property Details
Interior
Features
Exterior
Features
Property History
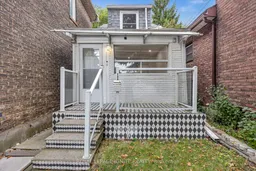 28
28